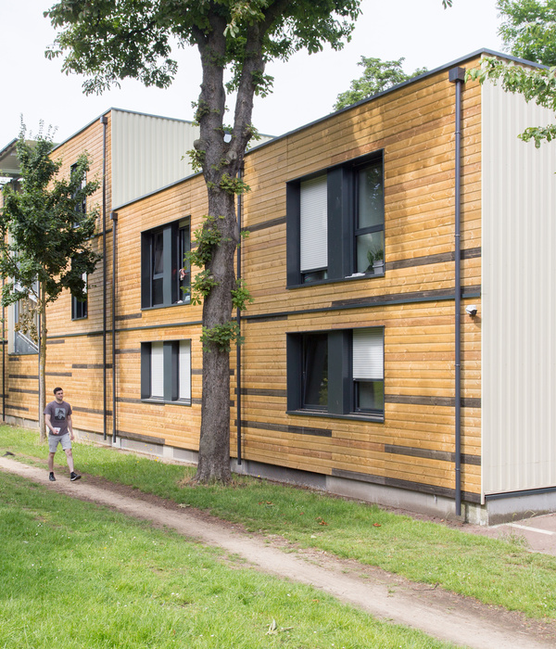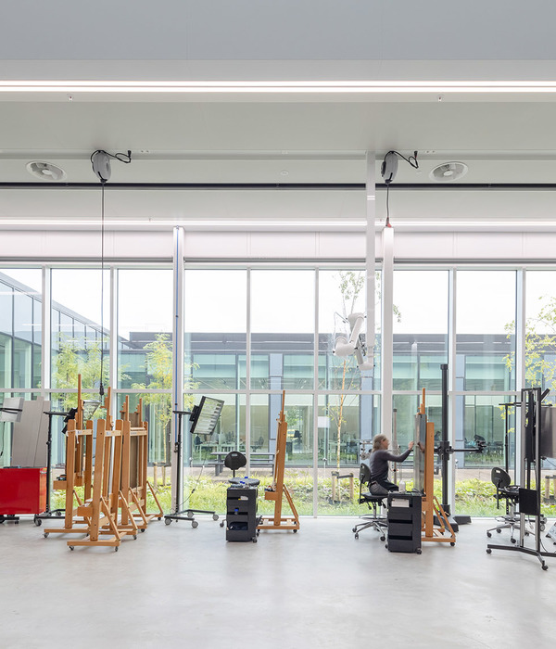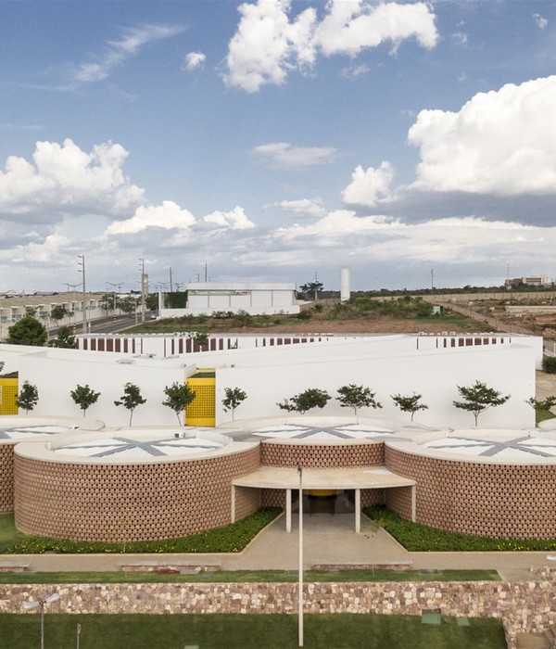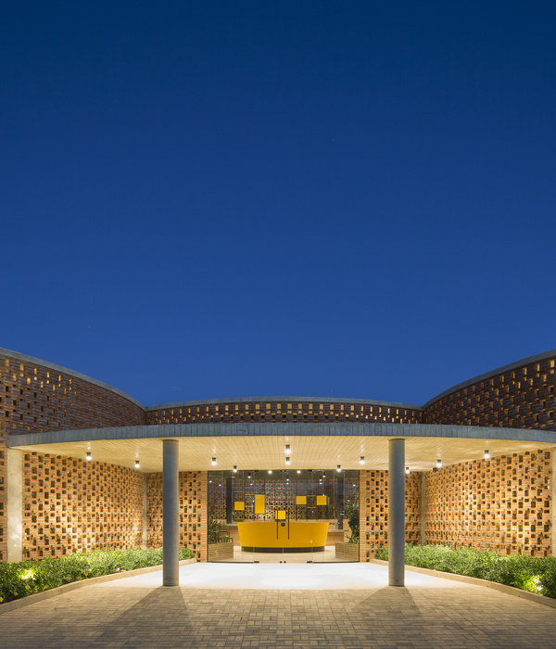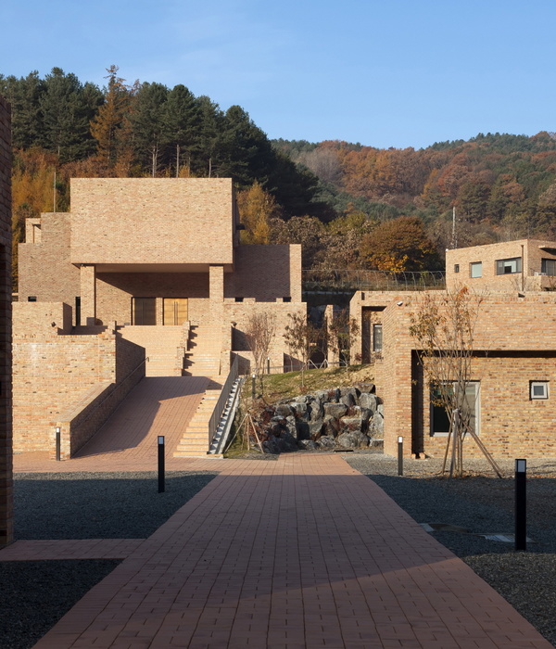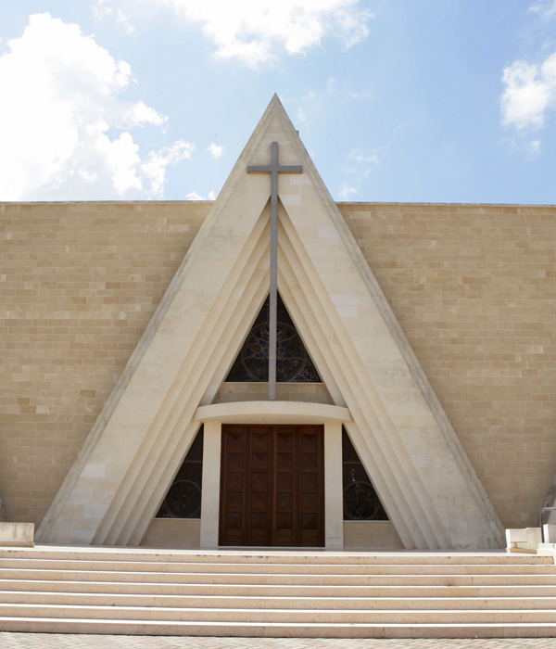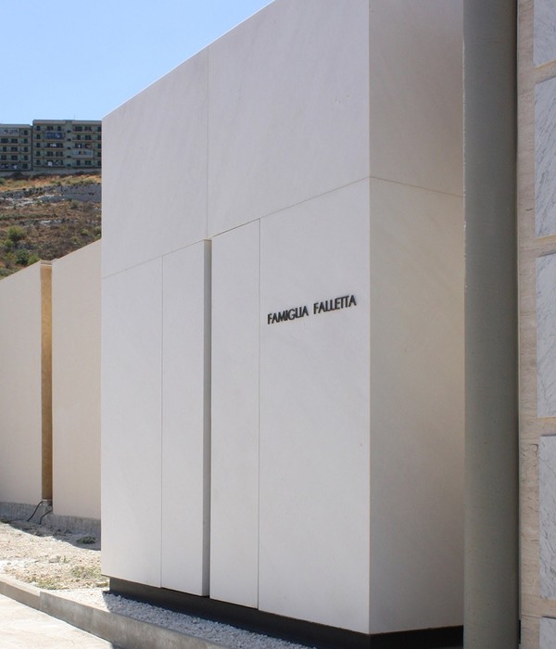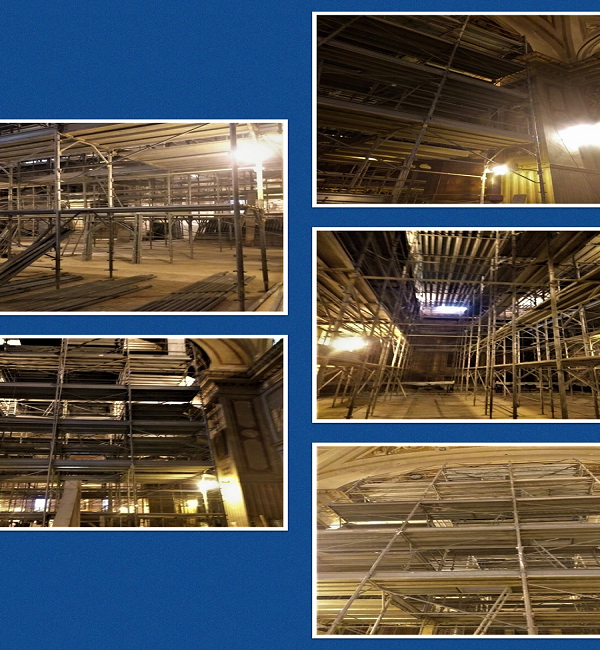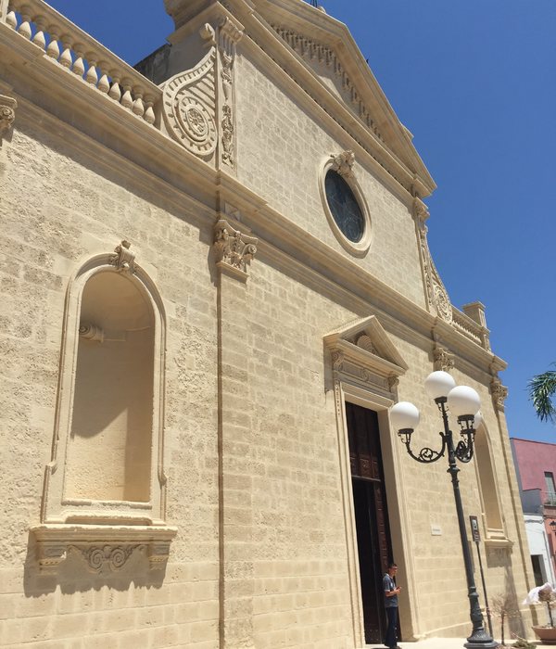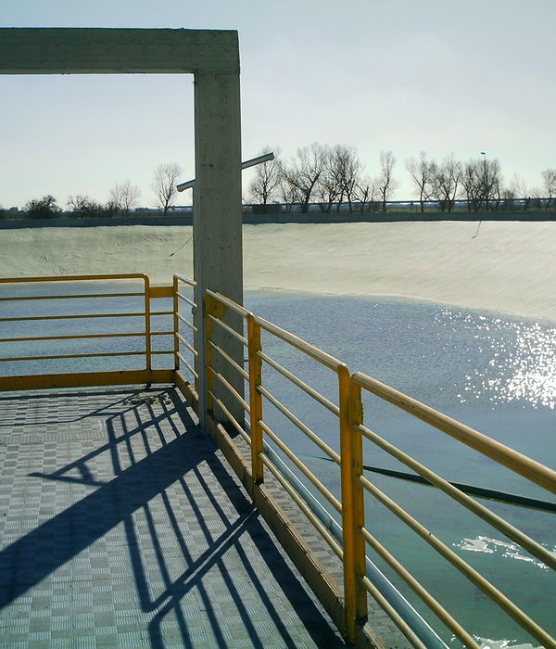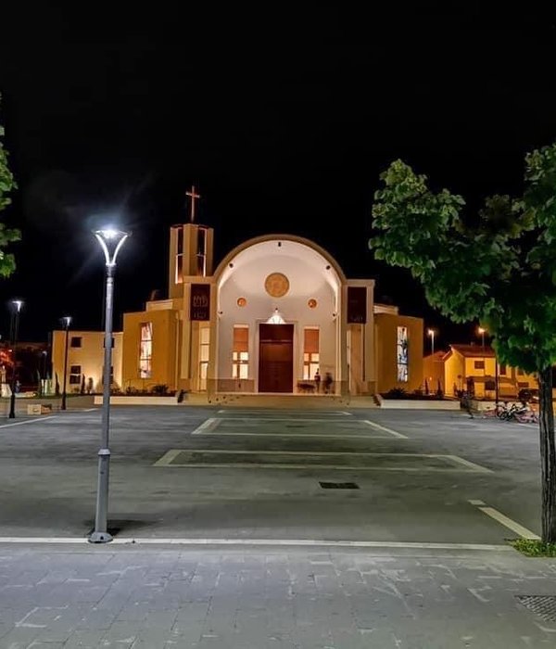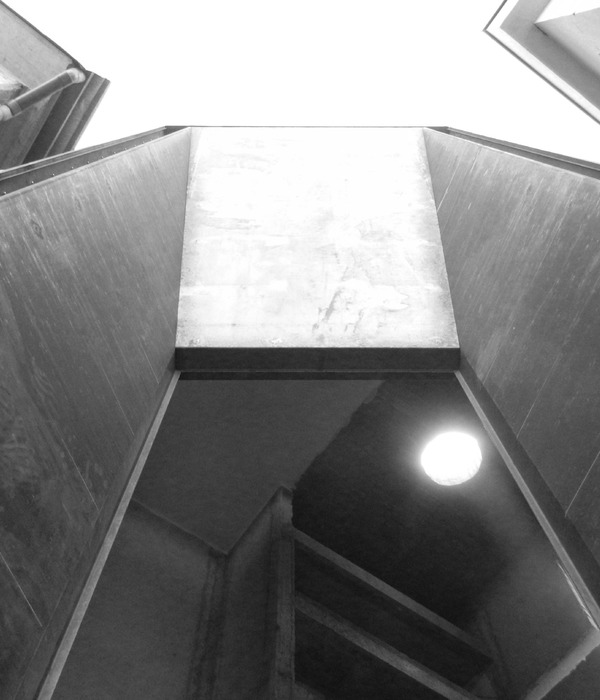Architect:Only Human
Location:Tak, Thailand; | ;View Map
Project Year:2021
Category:Chapels
Sohelou Village, located about 4 hours uphill by car from the city of Maesot in Tak province, Thailand, is populated by the Karens living an almost off-grid lives without electricity, doing agriculture. The topography of the village slightly inclined down which then continues to the forest below that goes on to the mountains. It is on this low area of the village, that the chapel sits and cantilevers out to the horizon.
Villagers behaviors and their houses were observed in order to create an architecture that would truly belong to the site and the villagers. The chapel follows the characteristics of their timber houses which are lifted off the ground in order to allow air to ventilate under. Long openings are placed low to provide cross ventilation and diffused daylight as a response to their behavior of sitting on the floor. However, light should have a greater role to possibly create a state of transcendence for those in remembrance of God. We decided to use the cross, one of the most important symbols, as a medium.
The 14 Stations of the Cross illustrated Jesus’s path to crucifixion. The weight of the cross, the sins of all humanity, brought Jesus down to His knees 3 times. Its inclined positions and unstable movement are the main elements that emphasizes Jesus’s struggle and great sacrifice. This theme of weight is developed into the design by placing the first huge dark cross, as if it is falling, on to the roof to give its weight down onto the people inside. But a dramatic twist, from inside the chapel, the first cross becomes the second cross of light which suddenly light up and lift the weight off - Jesus, the light, had lifted up this darkness. The people is now welcomed by the view of endless rolling hills and the third cross which seems to come down from the sky.
The materiality of the exterior reflects the coldness and cruelty by using steel and copper which would age as time passes by, while the interior is more welcoming with wooden floor, reclaimed from the disassembled chapel, and plywood wall. Structural concrete uses sand and gravels from the river downhill, carried up by the villagers. Construction was made possible by the local builders and the villagers, regardless of their religions.
This coffin-like chapel, seen from heaven eye-view, provides an experiential journey from the dark and heavy to the light and weightlessness guided by the cross as a solemn reminder to us all of the Jesus’s sacrifice.
Architects: Only Human
Collaborating Architect: Artit Markshom
Project Manager: father Camille Rio m.e.p.
Builder: Banjong Nithiwangsomjit and team
Photographer: ACKI
Facade cladding: Plywood cladded by copper
Flooring: Reclaimed Wood
Doors: Reclaimed Wood
Windows: Painted Steel
Roofing: Metal sheet, Bluescope
▼项目更多图片
{{item.text_origin}}

