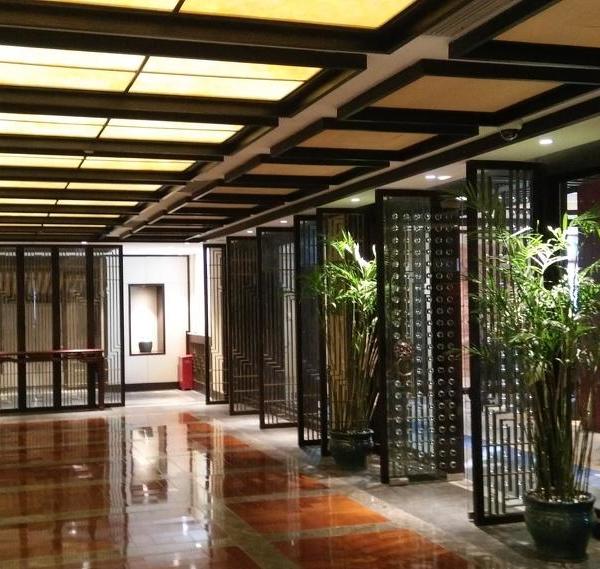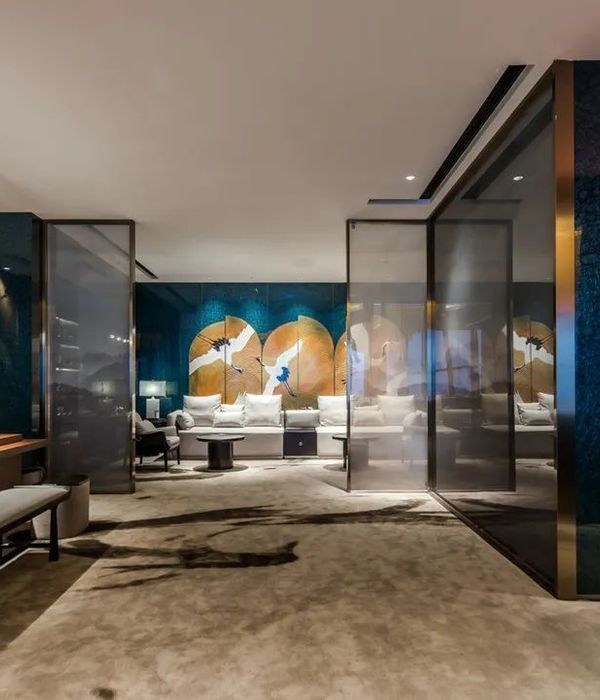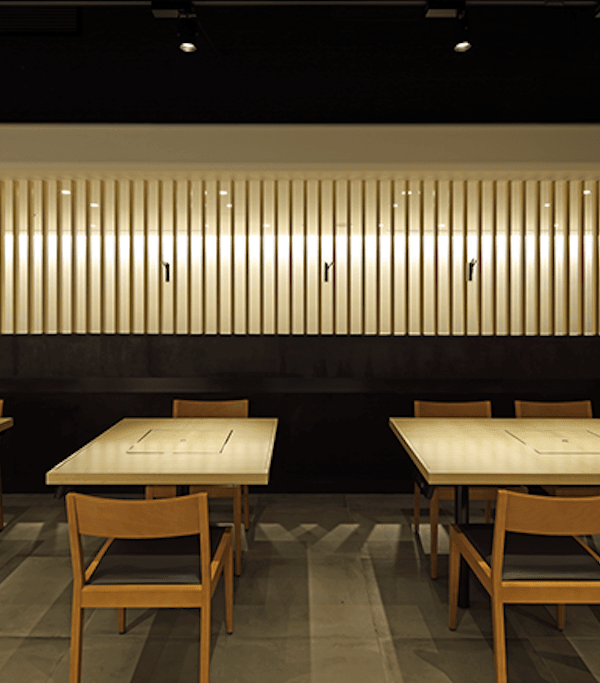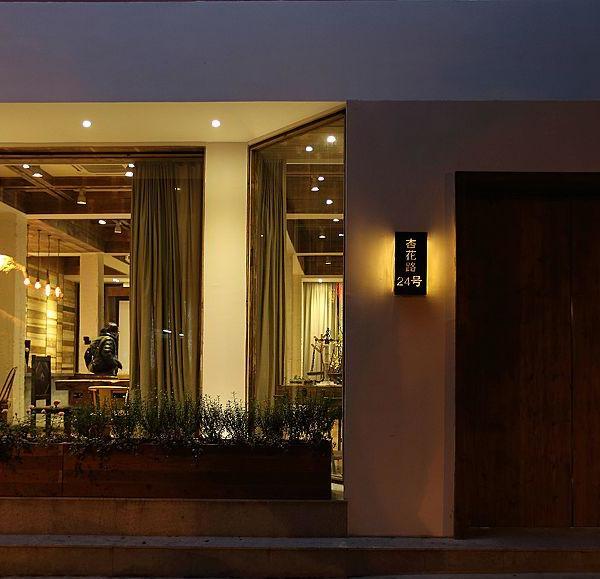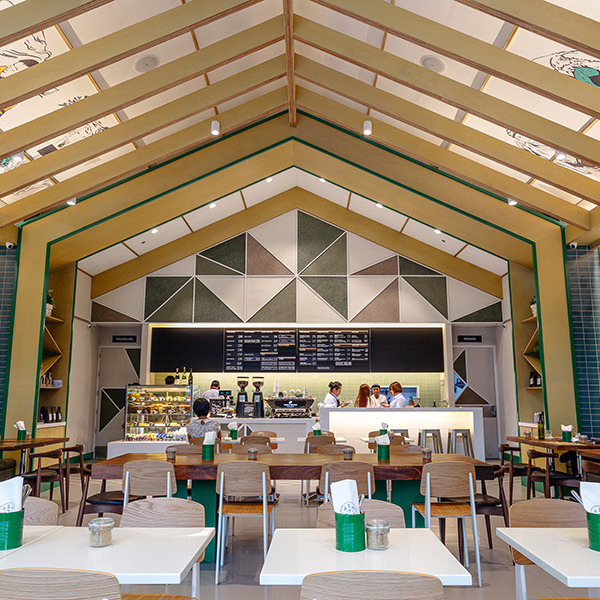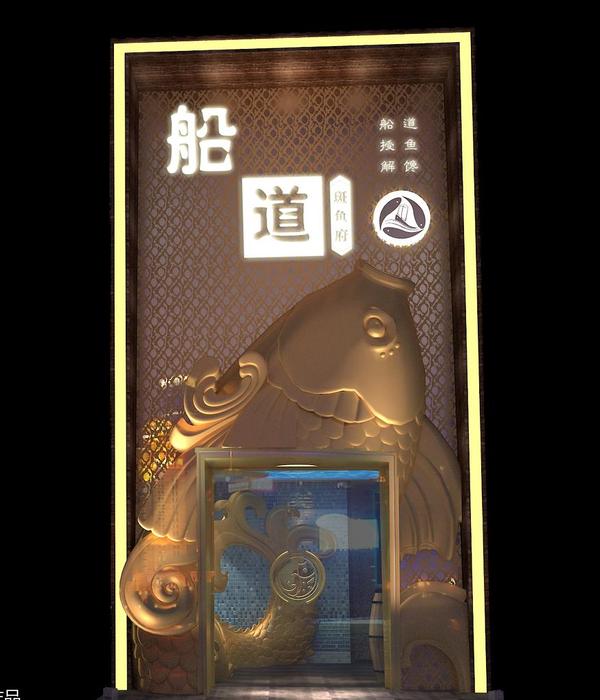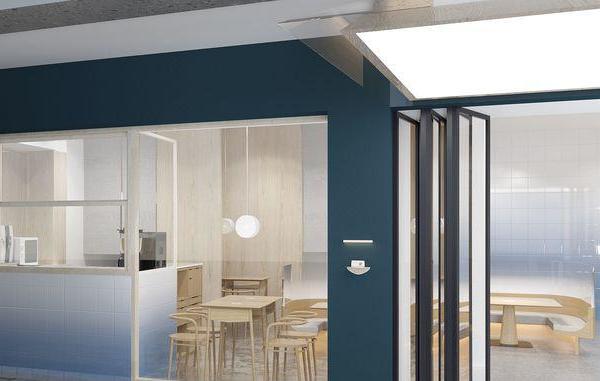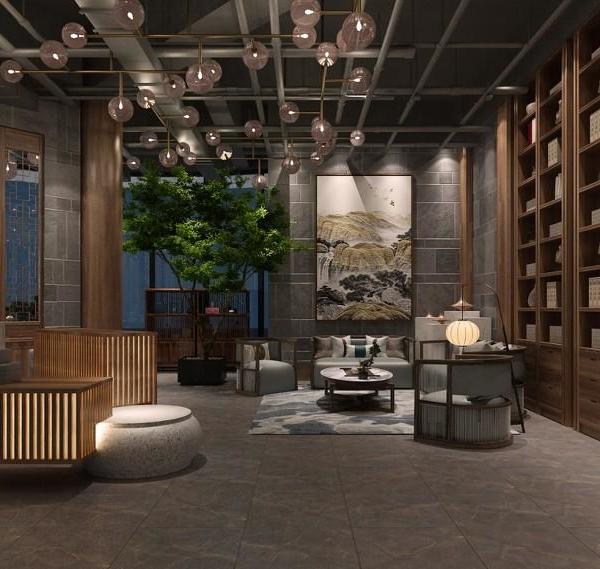“从零开始搞出来新东西是创造,
而将已知变成未知也是一种创造行为。”
------原研哉《设计中的设计》
我叫历有为,出生于南京,求学于加拿大,现在南京生活。初次见到这个空间的时候,她几乎就是一个完美图景。这些美妙的桁架结构在今天的现代建筑里肯定很少看到。因为这原是栋老厂房,建筑本身十分的方正,所以如果不做空间重构的话,这些空间就会过于规整,很可能会非常沉闷。
My name is Youwei Li, born and grew up in Nanjing, went to university in Canada and now live in Nanjing. When i saw this space for the first time, it was almost like a perfect picture. You would not see this beautiful truss structure today in modern architecture. Because this was a building from the early 1950s and it was an institutional factory building so the architecture was very boxy, if you don't do some of these space openings, it would be very common and probably very boring.
初见坐落于原二机床厂旧址的国创园
反几建筑设计事务所是南京本土专注于老建筑改造与更新的设计团队,
摩体和反几合作该项目因为她对运动空间设计的类型学提供了一个有趣的认识。传统上,健身房或者健身工作室设计有某种固定样式,要注入新意是非常困难的。我与反几建筑师万军杰于16年7月份开始设计工作,直到17年2月项目才试营业。
MOTIVA and Fanji Architects cooperated in this joint space design because it has an interesting look at the typology of fitness space design. Fitness clubs and studios traditionally have a certain look and it's difficult to inject any kind of freshness. Architect Junjie Wan and I worked on the project since July of 2016 that soft opened last month.
摩体原址前身的健身工作室 motiva performance
在设计之初呢,我们当然有一个构想要将她设计成什么模样,但是在施工期间设计仍在继续改进,因为我们更多考虑的是开放和灵活,给人自由感受。
In the design process of course we had a vision of how we wanted to design this space but during the construction process design was still going on because when we go into this space we focus on how to give people freedom to move as they wish in a work space where totally open and flexible.
当你进入这个空间时首先会进过水区,然后你会看到一条贯穿前厅的走廊,并体验到原结构的宽敞。而背面便是摩体的混合运动区。
When you enter the space and pass the water bar first, there is a corridor down the front hall and you can have an extensive view of the original structures. On the opposite side, there is this hybrid fitness area which is completely enclosed.
这个空间的一大特点是她的天窗,这个原有的天窗允许大量的阳光照进来,否则这个健身场地就非常普通。
The space has a very big feature which is the skylight and the skylight allows a lot of sunlight into what would otherwise be a very normal space in the fitness venue.
如果想要体验整个摩体空间,您可以带上书或电脑,沿着楼梯上到空间内的阁楼去工作,或者透过玻璃俯视运动区域的全景。
To experience the space of MOTIVA, you can climb up the stairs go into the attic where its glasses offer stolen glimpses into the fitness venue. And you can
bring your book or computer
actually work there or look down at the whole landscape.
我们对建筑材料使用了非常简单的处理,水泥、木材、金属和玻璃,因为我们设计这个空间的时候希望她成为衬托人和团队的背景,因为不同的人和团队会有自己的颜色、标识和美学,所以我们不希望带入太多的相关元素。
We just utilized very raw treatments for the material of the project such as concrete, wood, metal and glass. Because we are meeting motivated people everyday, we wanted to design this space to be the backdrop of this motivation, as different people will bring their colors, logos and aesthetics, we did not want to bring in too many of these characteristics into the space.
摩体有一个创新的概念,空间是个流动的工作区域。比如说,今天你可以在摩体工作,明天你可以选择任何一个其它的地方工作。二层的阁楼被设计成让来摩体的人们可以移动办公的空间。
MOTIVA has an innovative and new concept for people which is the idea of a floating work space. For example, if you want to you can choose at here one day, the next day you can choose to work at somewhere else. On the second floor there is what we call the MO HOME. It's an actual space that you can use for people come into MOTIVA.
关于家的本质,是个一直令我们着迷的议题,不仅是因为摩体她是健身产业中共享经济的新载体,而且我们认为设计一个公共空间和一个私人住所其实都是一种新生活的开始。
The spirit of home is one issue that we have always been really obsessed about. Not only because MOTIVA is a new sharing network of fitness industry, but we feel the design of public space and design of a private home is actually the beginning of a new life.
项目地址:
南京市秦淮区菱角市66号国创园7栋301-2
室内设计:
反几建筑设计事务所
项目团队:
万军杰,金鑫,陶帅,历有为,邵俊昌,郭靓亭
平面设计:
金涛
家具:
MENU,
Herman Miller,
NOMON,MUTTO,SBSeating,木墨
灯具:
本土创造
设计期:
2016年7月-12月
施工期:
2016年10月-2017年1月
摄影师:
Ingallery | 金啸文 + 金伟健
金鑫
{{item.text_origin}}

