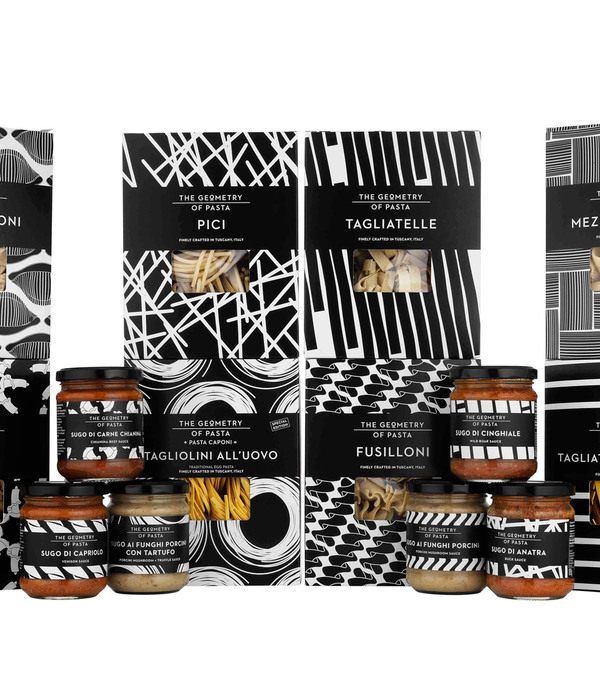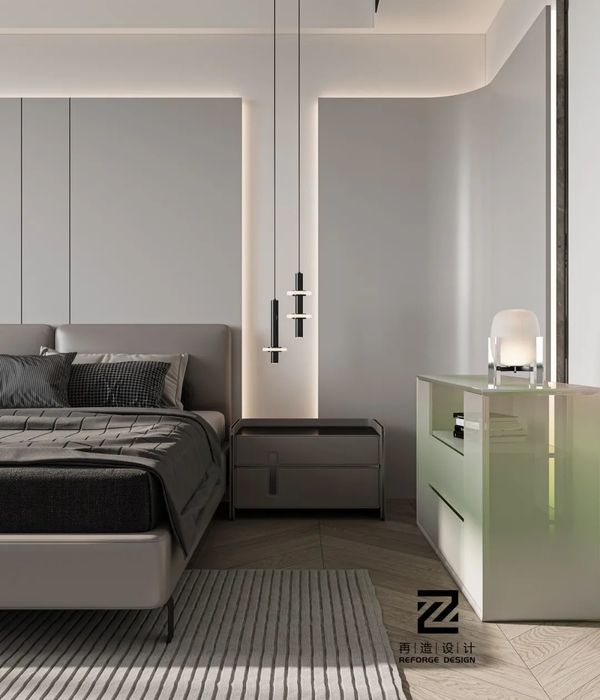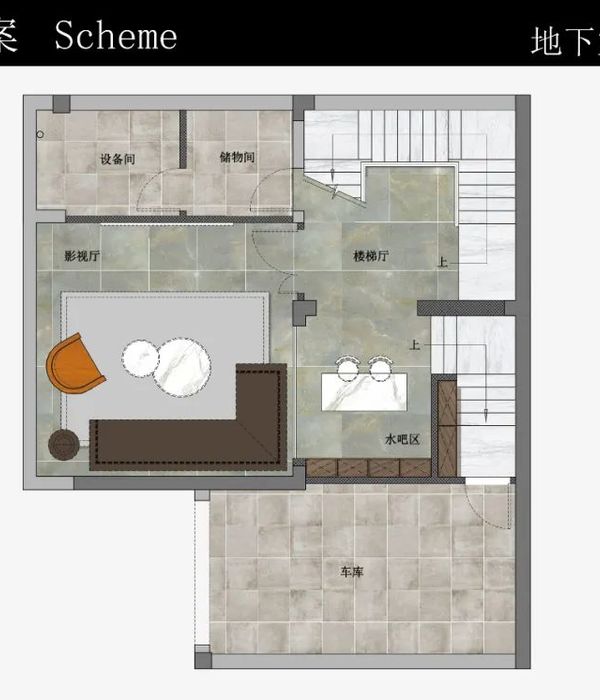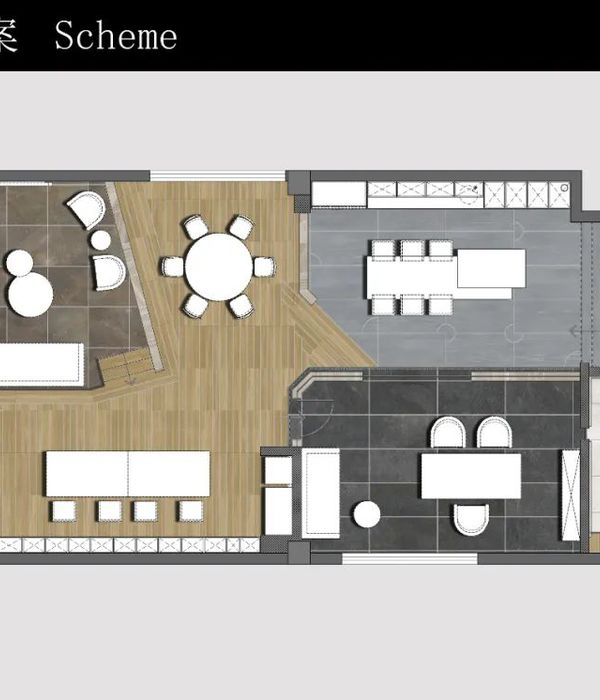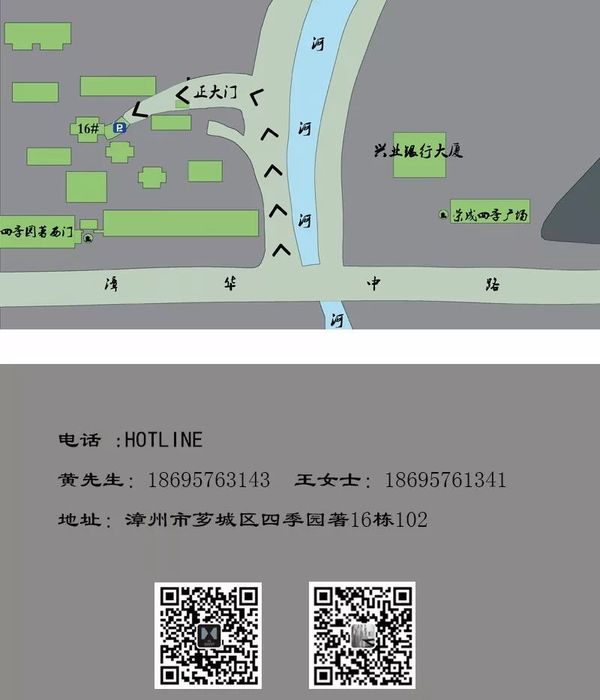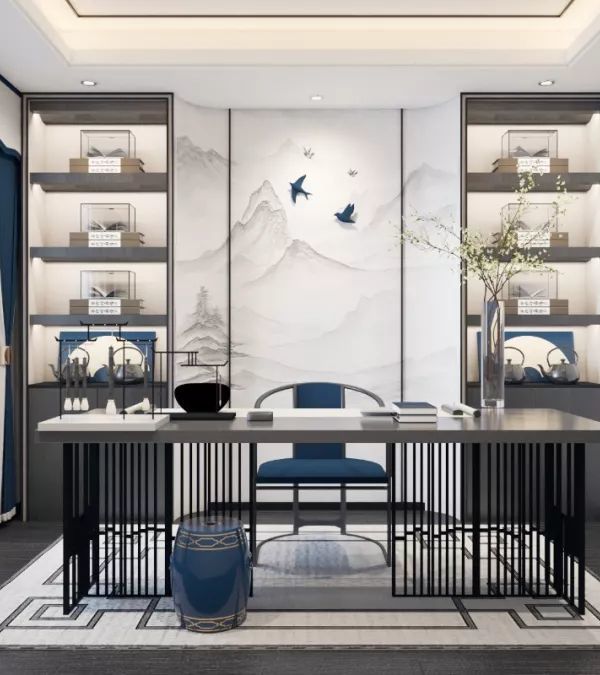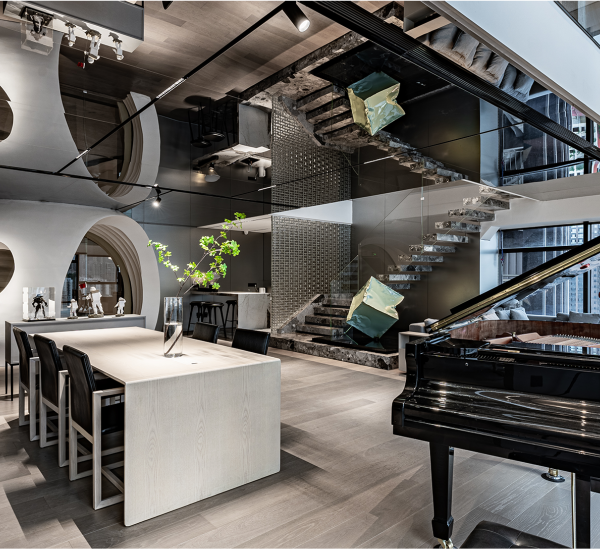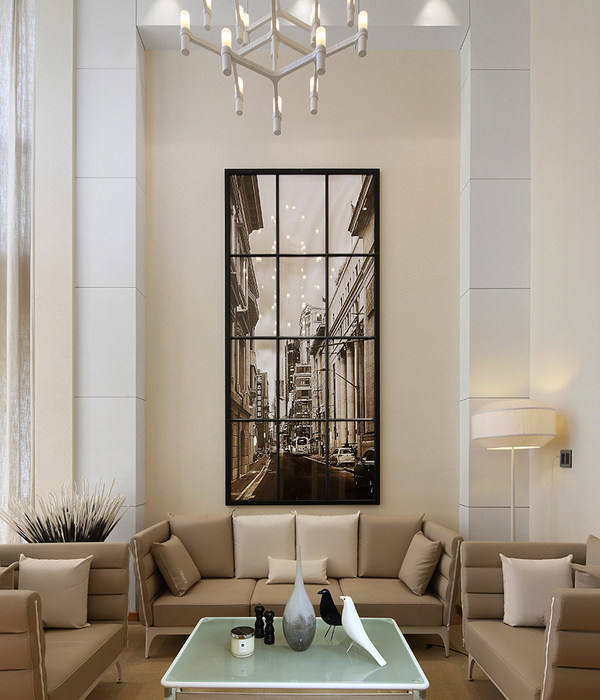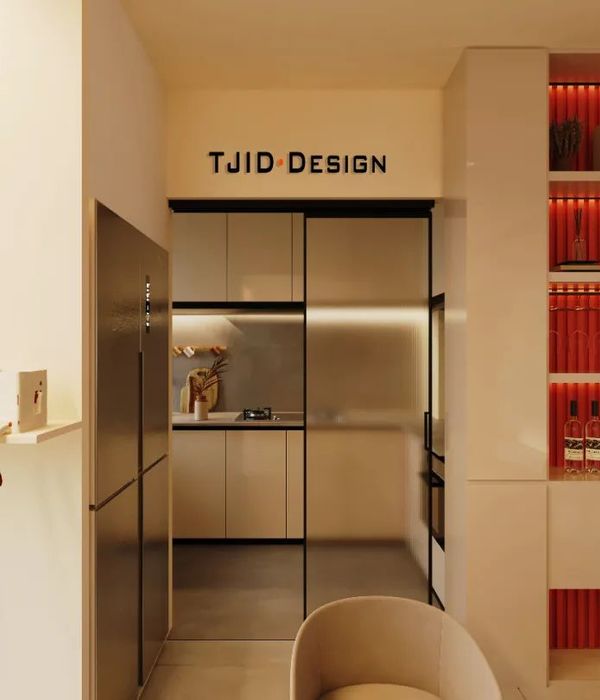EwingCole was tasked with creating a space for kids and adolescents to feel welcomed and safe at the Brandywine Valley Specialty Care and Ambulatory Surgery Center located in Glen Mills, Pennsylvania.
The Children’s Hospital of Philadelphia (CHOP) is a leader in providing high quality care closer to their patients’ homes through its growing care network. The Children’s Hospital of Philadelphia (CHOP) recently collocated its varied ambulatory services in the Brandywine region to a 44,000 sf, Brandywine Valley Specialty Care and Ambulatory Surgery Center.
The Brandywine Valley Specialty Care and Ambulatory Surgery Center reflects a broader shift in healthcare towards an increased reliance on ambulatory care, and allows CHOP to deliver world class care through a mature, well-coordinated care network.
The Brandywine Valley Specialty Care and Ambulatory Surgery Center was designed to represent CHOP’s commitment to patient- and family-centered care and as an extension of CHOP’s architectural brand defined by modern buildings that incorporate glass and bright color accents.
This project relates to the site by breaking the building volume into three masses: a large masonry mass and two smaller glazed masses. The glazed masses reference the porches of the area’s historical homes, enclose the entrance, waiting areas, and gym, and are surrounded by a residential-scale garden with stone walls.
One of the goals was creating a healing environment that offers kindness, comfort, distraction, and interest to children and adolescents. One solution to this patient-focused challenge was the implementation of a unique curtain wall. The curtain wall was designed with a pattern of colored bars that invite the eye to travel along the surface. The glass, designed with a basketweave fritt pattern and colored glass, provides an engaging and ever-changing lattice from which to view the exterior. As the child’s gaze encounters the colored bars of glass and wanders along the surface of the building, he or she may constantly discover new readings and nuances that emerge from the changing quality of the atmospheric light during times of day and changing seasons. The light and colors, visually and emotionally stimulating and accessible to all ages and cultures, create an uplifting environment supportive of the healing process.
The aesthetic design of CHOP at Brandywine Valley helped to create the building’s atmosphere along with providing functional orientation. A large expanse of glass along the front of the outpatient building provides natural light, outdoor views, and wayfinding cues. Brightly colored accents, a signature element of CHOP’s main hospital, place the building clearly within the system’s brand. The public and waiting spaces, stacked along the northern façade in a linear manner, are given a unifying color on each floor. Along these linear spaces, each portal is marked by a ceiling form announcing entry into the clinical zones. Separate seating zones or program areas along these spaces are delineated with soft white forms that read as landscape formations against the horizontally-striated, color background.
The interior spaces incorporate soft forms at the desks and partitions which break down the waiting areas into more intimate zones while framing the exterior landscapes. The medical treatment zones are punctuated with color and art that provide intuitive way-finding and break down the scale of the corridors.
Architect: EwingCole Photography: Halkin Mason Photography
9 Images | expand images for additional detail
{{item.text_origin}}



