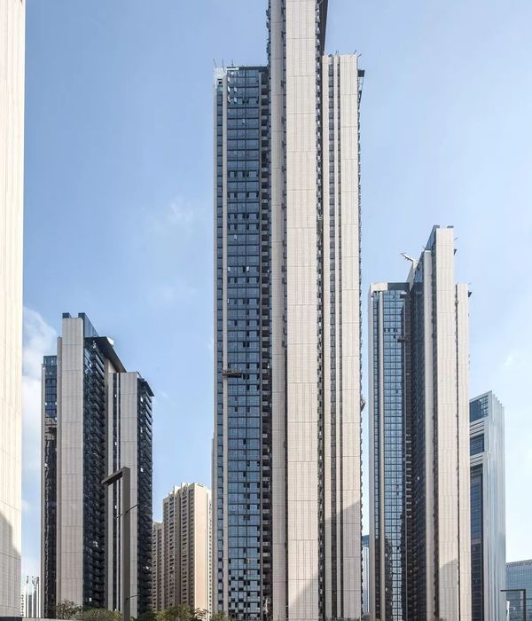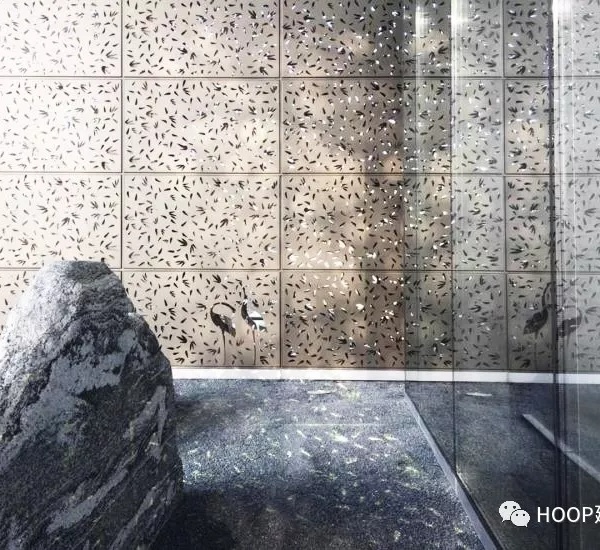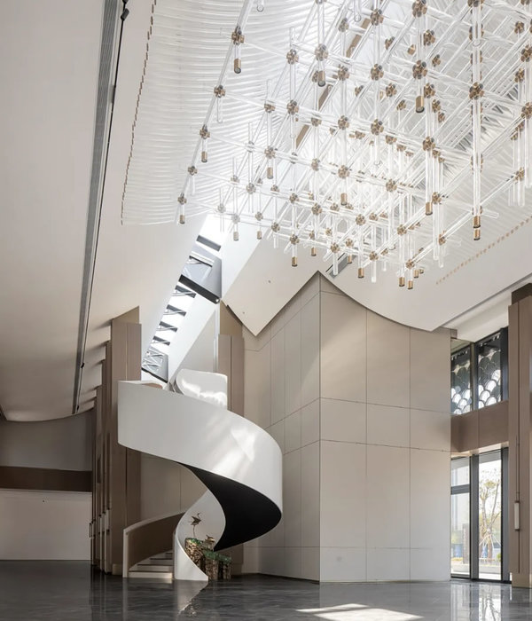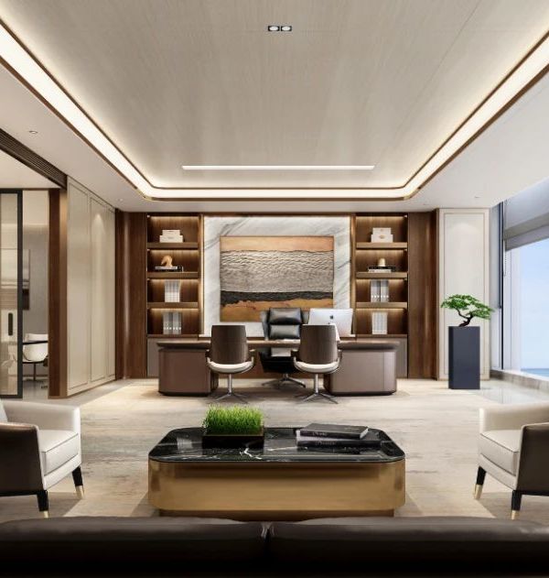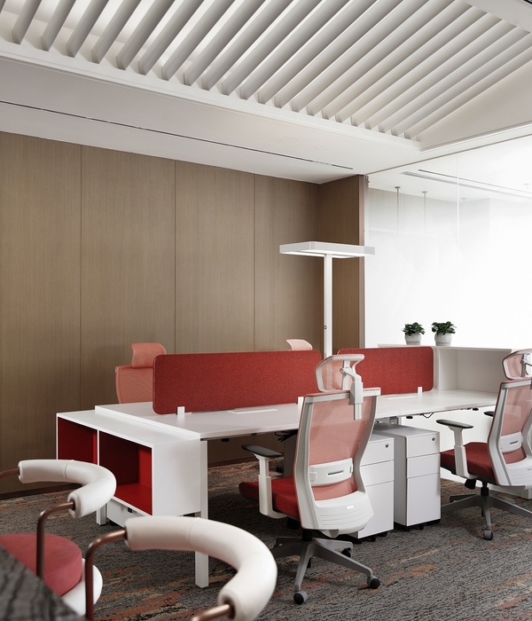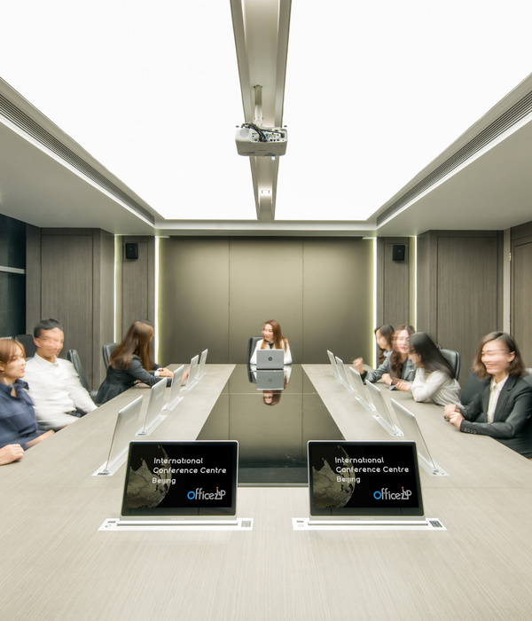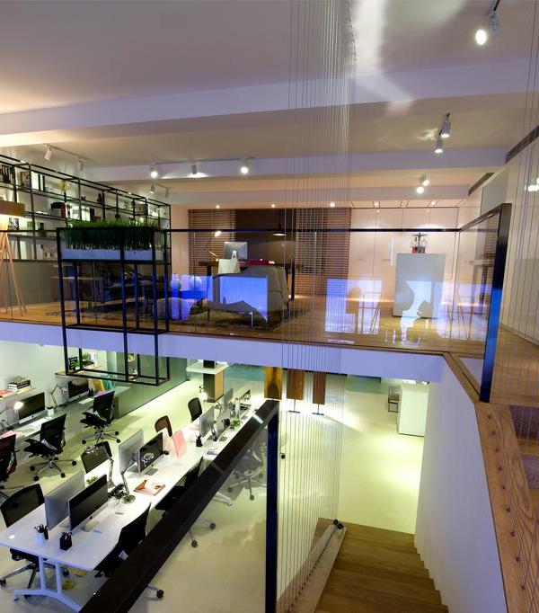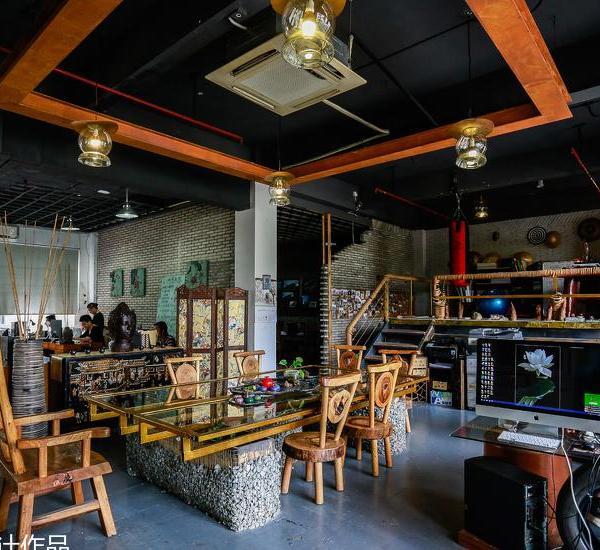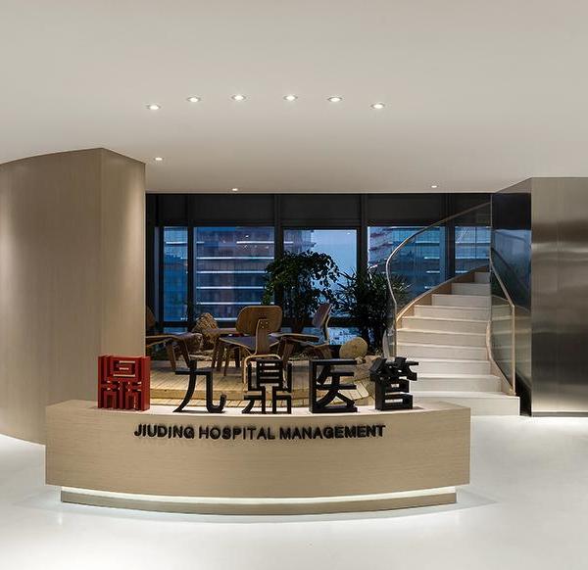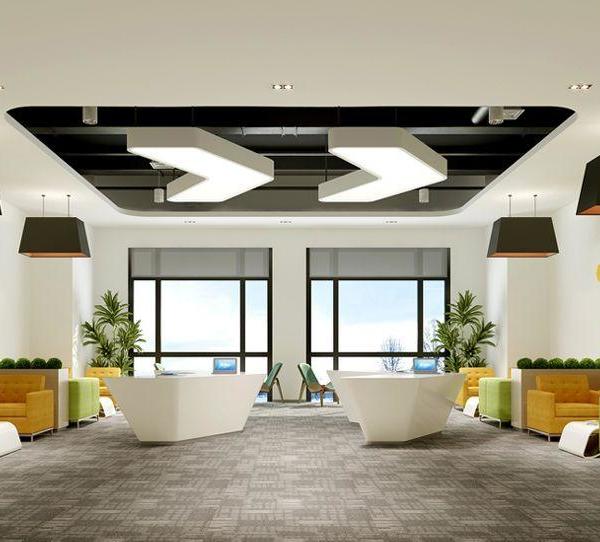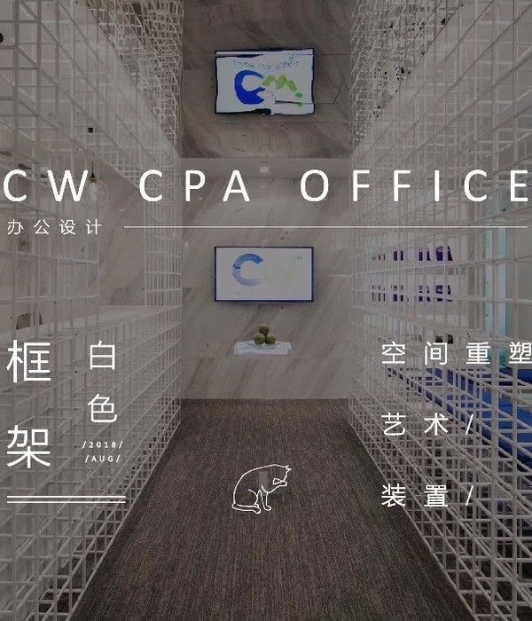The Sydney design & architecture studio SJB completed a major renovation of their 1,000 square meter office space in Surry Hills. The opportunity to design and construct a building which completely encapsulates the design values and ethos of the studio would have been an exciting and fulfilling prospect for SJB’s principal director and project architect, Adam Haddow.
The focus behind the major renovation was to generate a working environment that facilitated a “comfortable and friendly workplace” focusing on materials, colours and finishes closely aligned with domestic spaces rather than those typically associated with an office. The effect of such an intention is clearly captured in the interior. Its softness creates an open and relaxed environment, which naturally generates collaboration and connectivity across the multitude of disciplines co-existing at SJB.
Walking into the shared kitchen is just like walking through a kitchen at home, only a much better version. There is a sense of genuine comfort exuding from the warm timber and soft blue finishes, a feeling not typically associated with an office space. A sturdy timber bookcase acts as a dividing partition between the neighbouring in-house library, where a conglomerate of different seating options wills designers to sit awhile and exchange ideas.
The renovation feels like a home, with all its quirks and personalities, only scaled up and injected into a functioning and energetic workplace. There is an effortlessness about the interior spaces, designed by Victoria Judge and Charlotte Wilson, exemplified by a layering of soft and natural materials. These interior decisions allow the space to act as a vessel, facilitating and supporting the creative process of the designers that occupy it, rather than becoming an overwhelming distraction.
Considered placement of glazing allows for a continued visual connection to nature while ensuring each space feels expansive, airy and light-filled. Externals decks wrap the facade, inviting a conversation between the practice and its surrounding neighbourhood. Dreamy semi-translucent curtains fall lazily on the ground, the reflections and shadows becoming a secondary decorative element in the space.
A striking and superbly detailed curved stairwell is a notable mention and a personal favourite, offering a bold moment among other quieter design choices. Staring down at the vanishing steps feels like entering a different world, each step, cylindrical railing and curved handrail coated in a delicious deep burgundy hue. This colour, along with dusty pink, becomes a motif colouring many elements of the project, injecting a sense of playfulness into working zones. It jumps from the walls to a desk space before lining the floors in the form of a buttery carpet. This layering of similar tones in different textures results in a visually and texturally interesting space while remaining refined and sophisticated.
[Words by Caitlin Miller. Images courtesy of SJB. Photography by Anson Smart.]
{{item.text_origin}}

