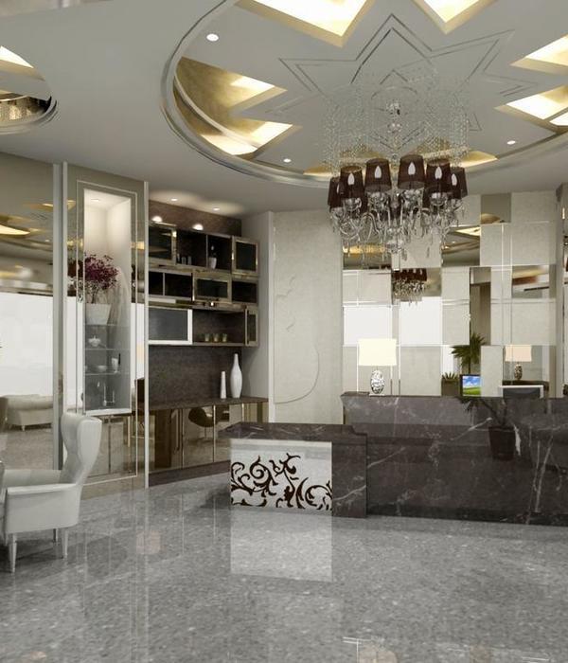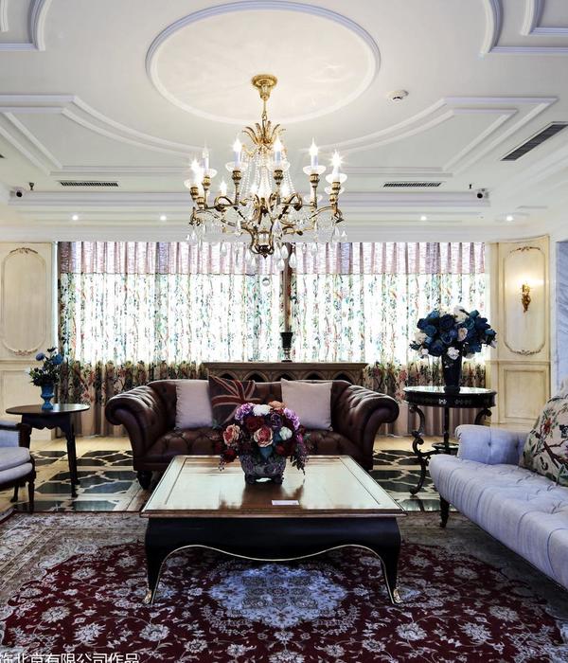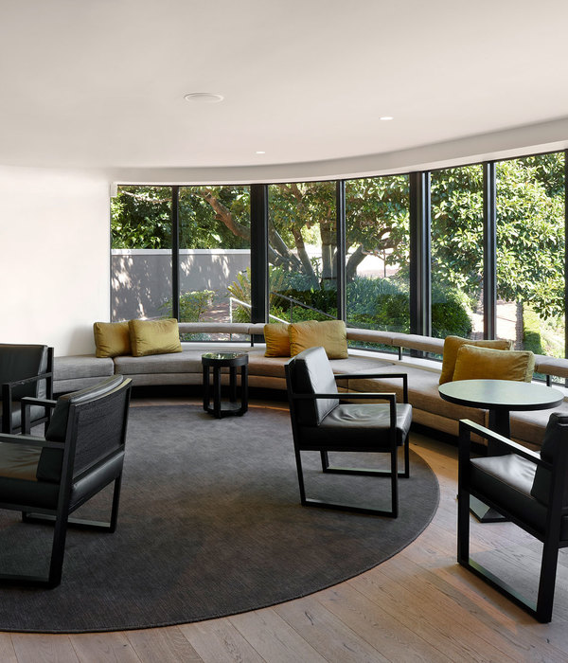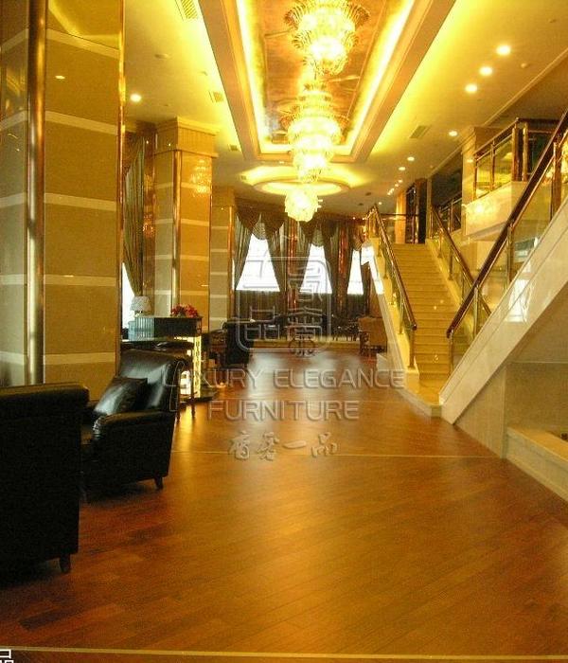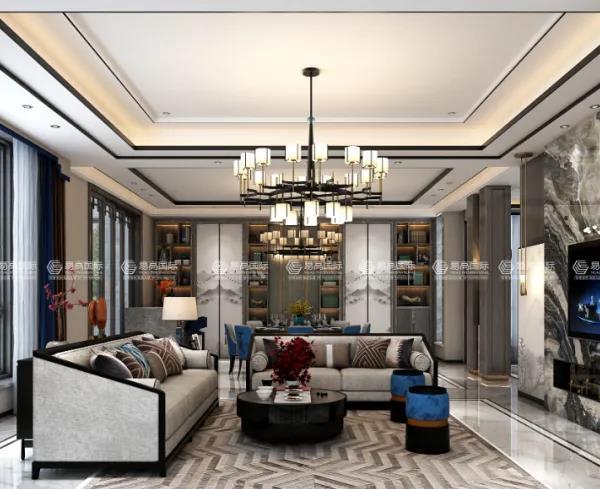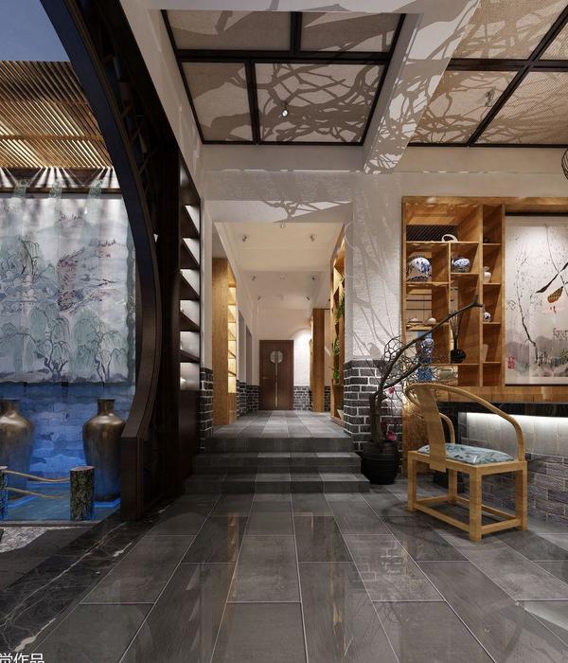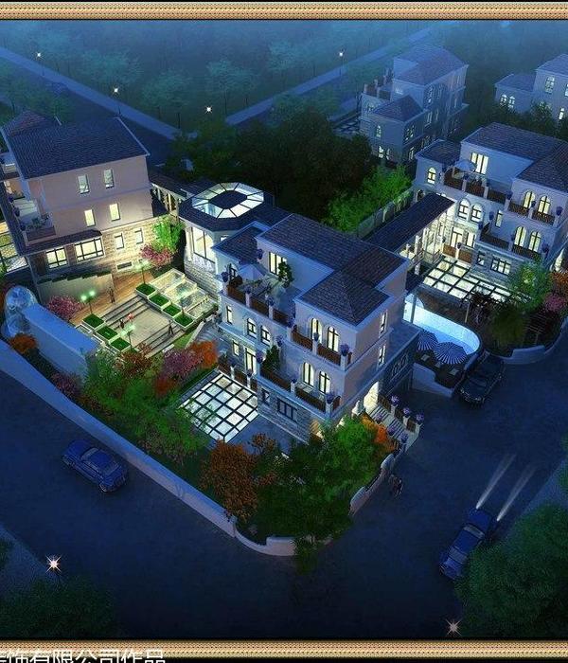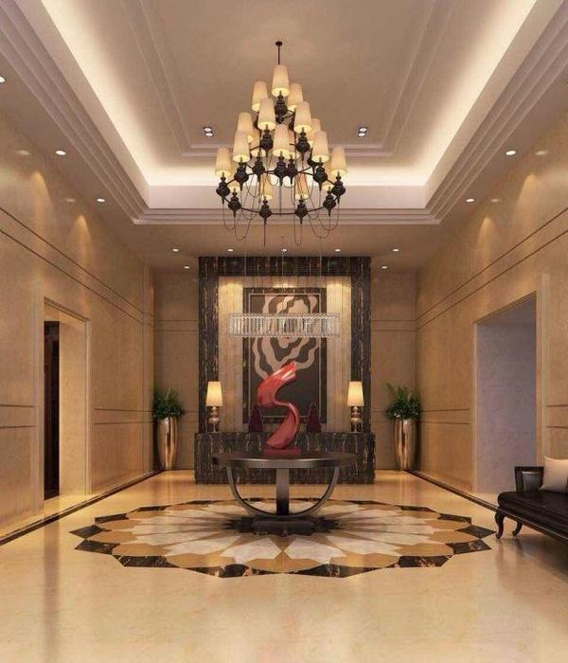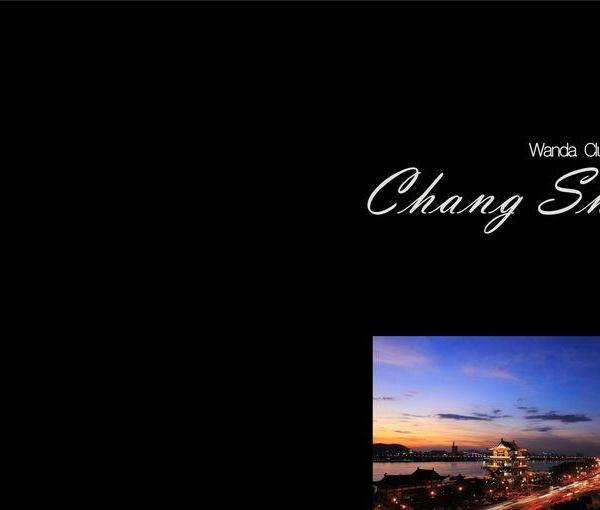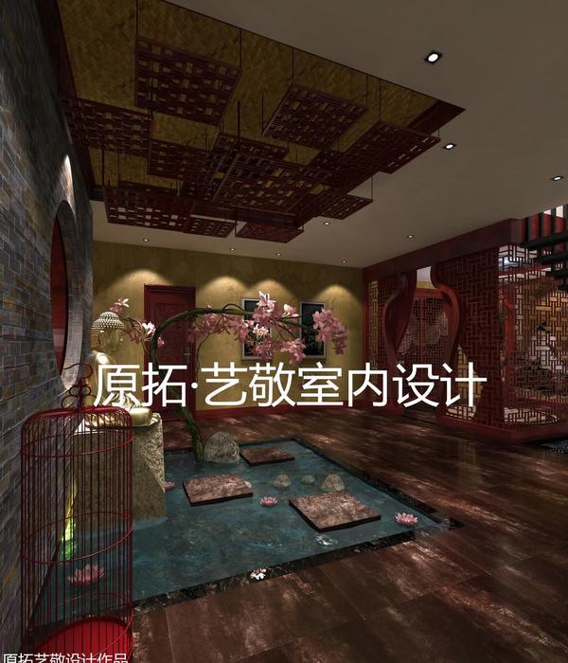MOON DESIGN STUDIO
人生如梦,我投入的却是真情。
Life is like a dream, but what I put in is true.
——
汪曾祺
项目地址 Project Loction|吴江私人会所
项目面积 Project Area|900㎡
设计时间 Design Time|2021年8月
设计机构 Main Designer|月和设计
原创设计师 Original Designer
|
陶丽萍
-序-
认真对待生活,享受时光,才不负人生一世。这座会所用丰富的功能充实生活,用极简的形式摒弃负担,让人忍不住放慢脚步,感受岁月的宜人。
Taking life seriously and enjoying time is the only way to live a life worth living. This clubhouse enriches life with rich functions and discards burdens in a minimalist form, so that people can't help but slow down and feel the pleasantness of the years.
玄关 Entrance hall
方正的玄关秩序井然,在线灯的勾勒下空间感更强。艺术品兼具实用与欣赏价值,彰显着空间调性。
The square entrance is well ordered, and the sense of space is enhanced by the outline of the line light. The artwork has both practical and appreciation value, highlighting the tone of the space.
客餐厅 Guest Dining Room
宽敞的空间被划分成客厅、餐厅、品茗区,不同区域之间或用玻璃砖,或用简单的家具作为隔断,营造隔而不断的互动效果。
The spacious space is divided into living room, dining room, and tea tasting area, and different areas are either separated by glass blocks or simple furniture as partitions to create a constant interaction effect.
客餐厅 Guest Dining Room
Ligne Roset 沙发床Prado自由随性,可自如组合,舒适而富于变化。墨绿色的Le Club扶手椅线条轻盈优雅;经久不衰的瑞士家居单品
The Easy Armchair藤编材质清新温润,造型简洁,美得毫不费力。它们不经意间将空间的舒适自在彰显得淋漓尽致。
Ligne Roset sofa bed Prado free and easy to combine, comfortable and rich in change. The dark green Le Club armchair has light and elegant lines; The Easy Armchair is a timeless Swiss home furnishing piece made of fresh and warm rattan, with a simple and effortlessly beautiful shape. They inadvertently bring out the comfort and ease of the space to the fullest.
客厅 Living Room
挑高的空间拉高了层高,让空间更大气,同时通过顶上的玻璃窗,重塑空间的光影结构。金属灯具填补空间的空荡感,也增添精致的细节。
The elevated space raises the floor height and makes the space more atmospheric, while reshaping the light and shadow structure of the space through the glass window on top. The metal light fixtures fill the empty feeling of the space and also add delicate details.
宴会厅 Banquet room
玻璃门用线条释放几何美感,长虹玻璃朦胧透光,提升空间视觉效果。家具的钝感线条赋予空间温和舒适的居住体验。
The glass doors release geometric beauty with lines, and the hazy light transmission of the iridescent glass enhances the visual effect of the space. The blunt lines of the furniture give the space a gentle and comfortable living experience.
西厨&健身房 Kitchen & Gym
空间用现代的方式呈现出健身房和西厨的便捷与效率,极简的布局高级且实用。
The space presents the convenience and efficiency of a gym and western kitchen in a modern way, with a minimalist layout that is advanced and functional.
楼梯 Stairs
两扇玻璃窗将自然光引入室内,营造明朗的环境;镂空楼梯分割光线,营造光影错落的美感。猫爬架充分利用这里的阳光,为爱宠创造了舒适的栖息地。
Two glass windows bring natural light into the room, creating a bright environment; the hollow staircase divides the light, creating a beautiful sense of light and shadow staggering. The cat climbing frame makes full use of the sunlight here, creating a comfortable habitat for beloved pets.
起居室 Living room
二楼起居室是业主的私属休闲领域,一方空间布局明晰,功能交融,张弛有度,描绘了一幅悠闲的生活画卷。
The living room on the second floor is the owner's private leisure area. The layout of one side of the space is clear and the functions are intermingled in a relaxed manner, depicting a picture of leisurely life.
书房展示柜容量充足,充实有序;由知名建筑师Frank O. Gehrys设计的纸板椅曲线曼妙,平添空间格调。
The study display cabinets are ample in capacity and orderly; the cardboard chairs designed by renowned architect Frank O. Gehrys are curvaceous and add style to the space.
主卧 Bedroom
满目的木质舒缓自然。空间素雅的基调下,北欧豌豆沙发的一抹黄色明艳动人,和Ligne Roset ploum沙发一起,用线、面、体,行云流水地组合出优雅、放松的空间氛围。
The wood is soothing and natural. Under the plain tone of the space, the Nordic pea sofa with a splash of yellow is bright and moving, together with the ploum sofa, using lines, surfaces and bodies, the flowing combination of elegant, relaxing space atmosphere.
客房 Bedroom
化繁为简的卧室是精神放空的最佳场地。床榻柔软舒适,不对称的床头灯带着一抹灵动,写意地点缀空间。
The bedroom is a perfect place for the spirit to relax. The bed couch is soft and comfortable, and the asymmetrical bedside lamp with a touch of spirituality decorates the space with care.
主卫 Bathroom
灰白两色的空间用材质的纹理描绘,疏朗自然。分离式的功能布局更具实用意义。
The gray and white space is depicted with the texture of the material, sparse and natural. The separated functional layout is more practical.
end
1F平面布置图
2F平面布置图
设计总监:陶丽萍
设计总监:陶丽萍(Ci Ci)
(
曾用名陶玥颖
)
IP:苏州市工业园区金浦路9号设计小镇J栋109
{{item.text_origin}}

