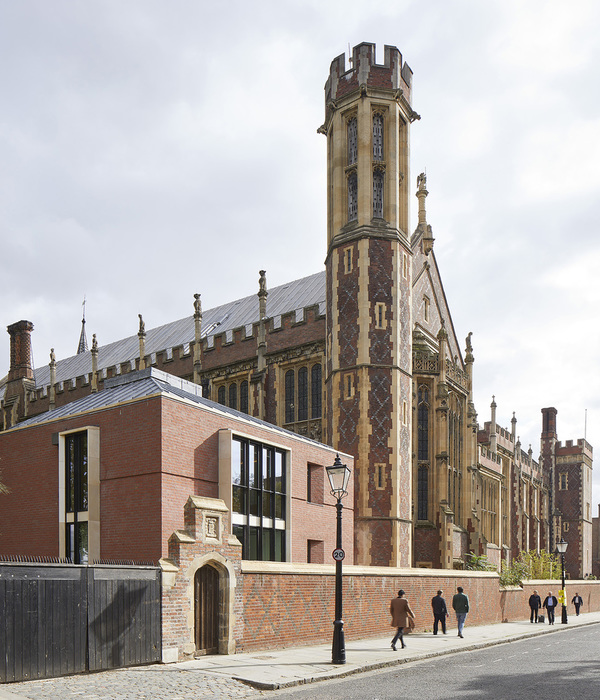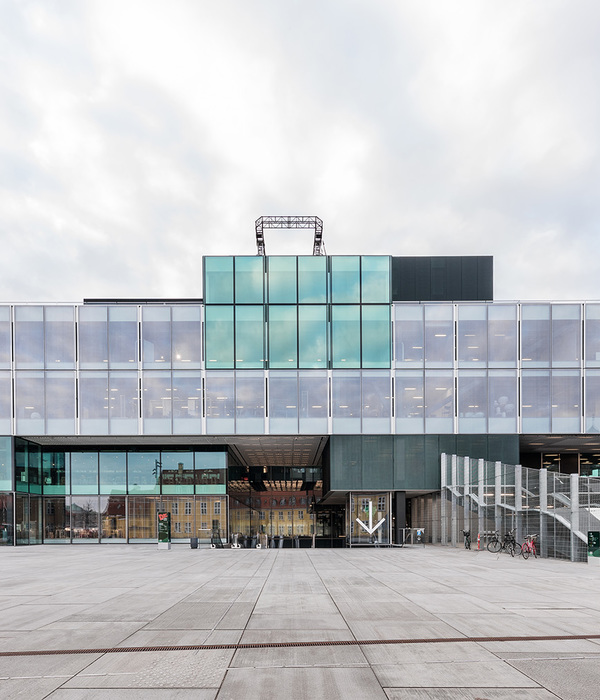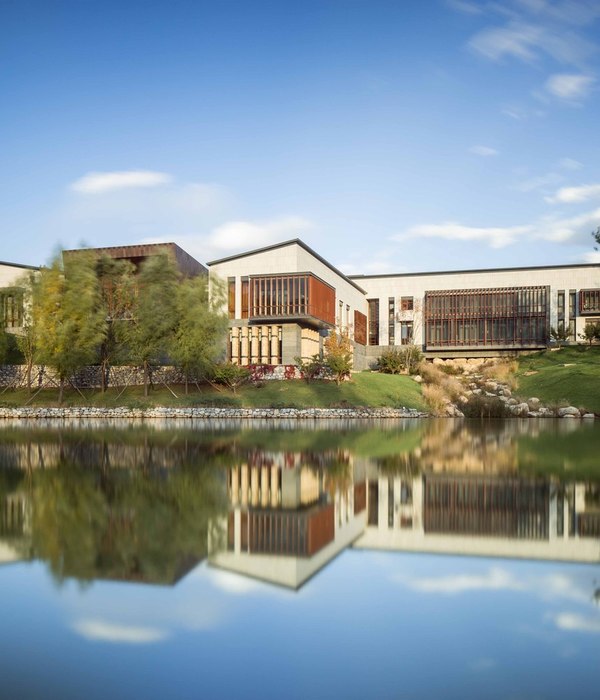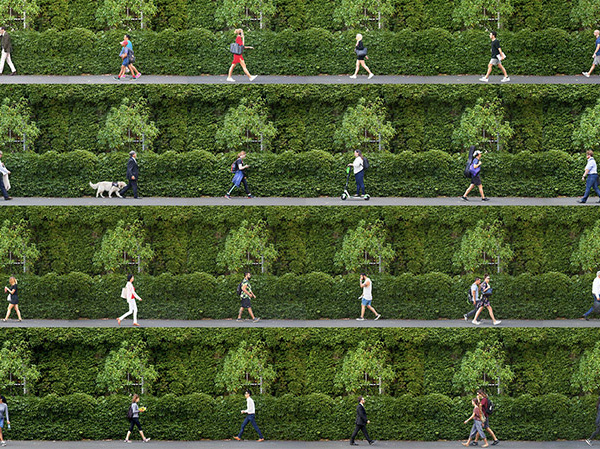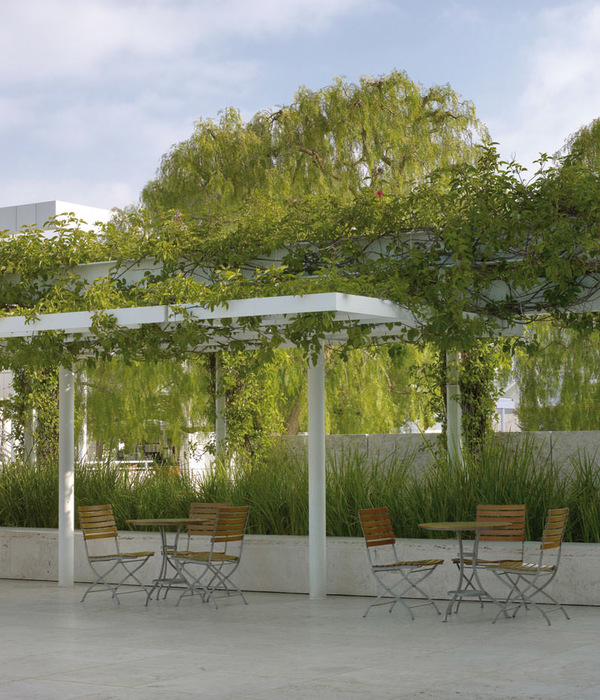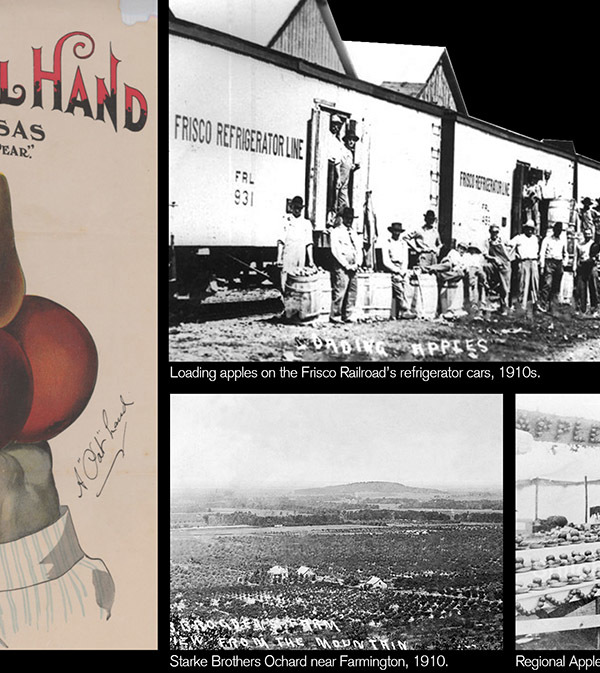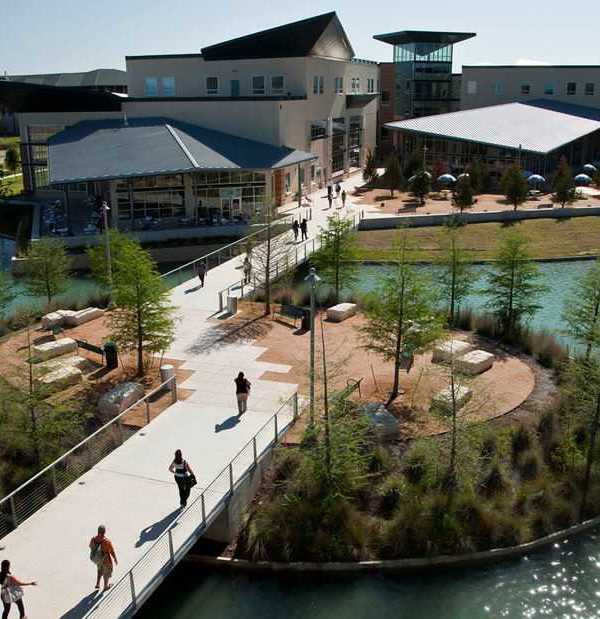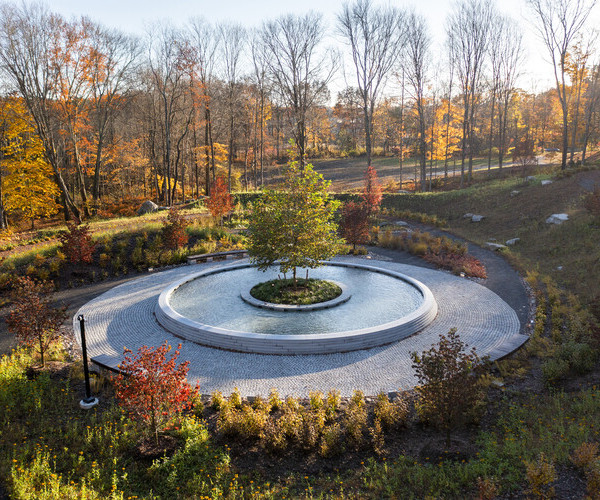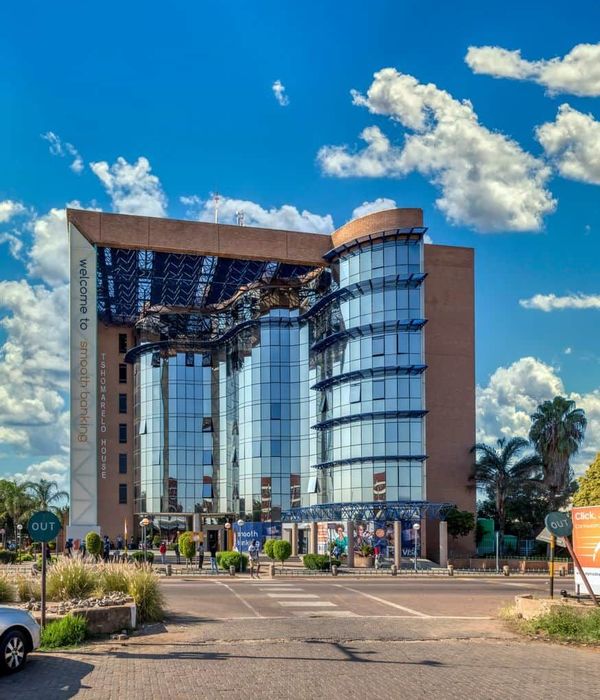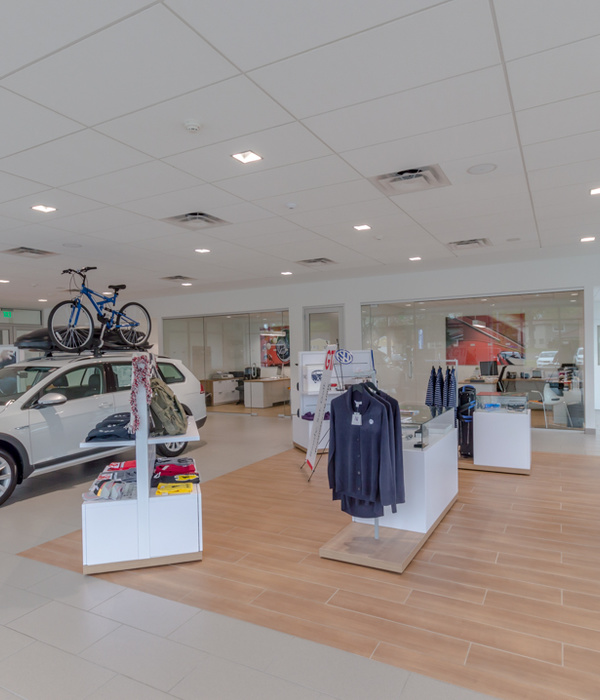SAFE Credit Union Performing Art Center / DLR Group
Architects:DLR Group
Area:132000ft²
Year:2022
Photographs:Michael Grimm
Manufacturers:Dri-Design,Vitro®,Amico Architectural Metals,Bagatelos Architectural Glass Systems,Meyer Sound,Milliken,Series Seating,TopAkustik,Yellow Goat Design,Zahner
Landscape Architecture:The HLA Group Landscape Architecture
Civil Engineering:NV5
Lead Designer:Peter Rutti
Project Architect:Mike Rudolph
Designer:Dennis Bree
Architect:Adam Strauss, Karl Eicher, Patrick Langford
Principal In Charge:Paul Westlake
Acoustics:Jonathan Hopkins
Program / Use / Building Function:Theater
Cost Estimating:O'Connor Construction Management
City:Sacramento
Country:United States
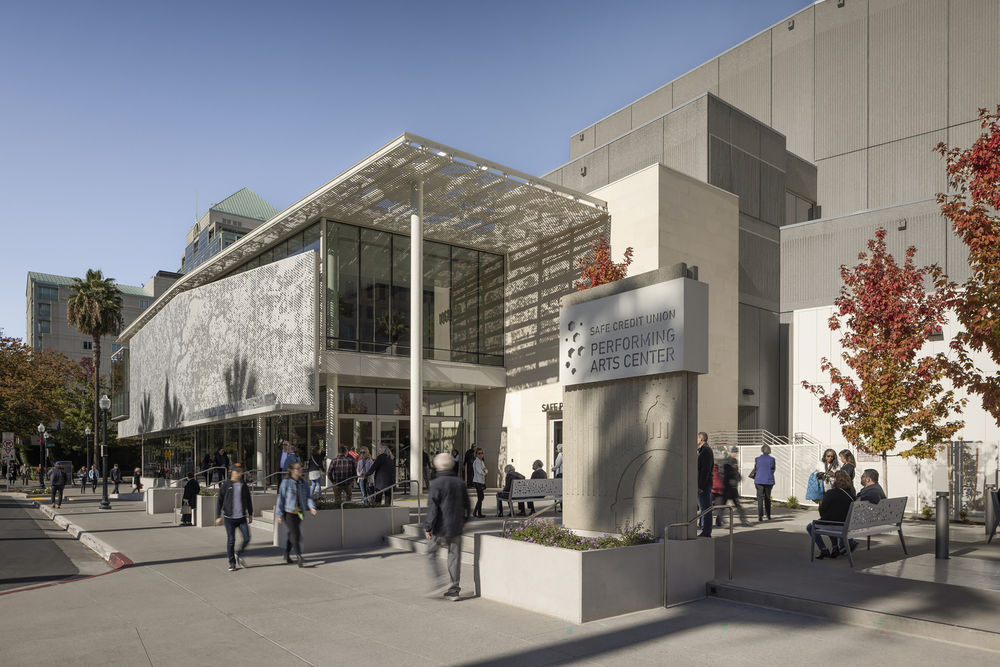
Text description provided by the architects. Opened in 1976, the SAFE Credit Union Performing Arts Center was a professional performing arts center in dire need of transformation. The aging brutalist structure stood closed off from view and separated from the surrounding urban fabric. With aging infrastructure, the building needed a comprehensive modernization to meet the escalating requirements of contemporary performance and to present a new face to the public.
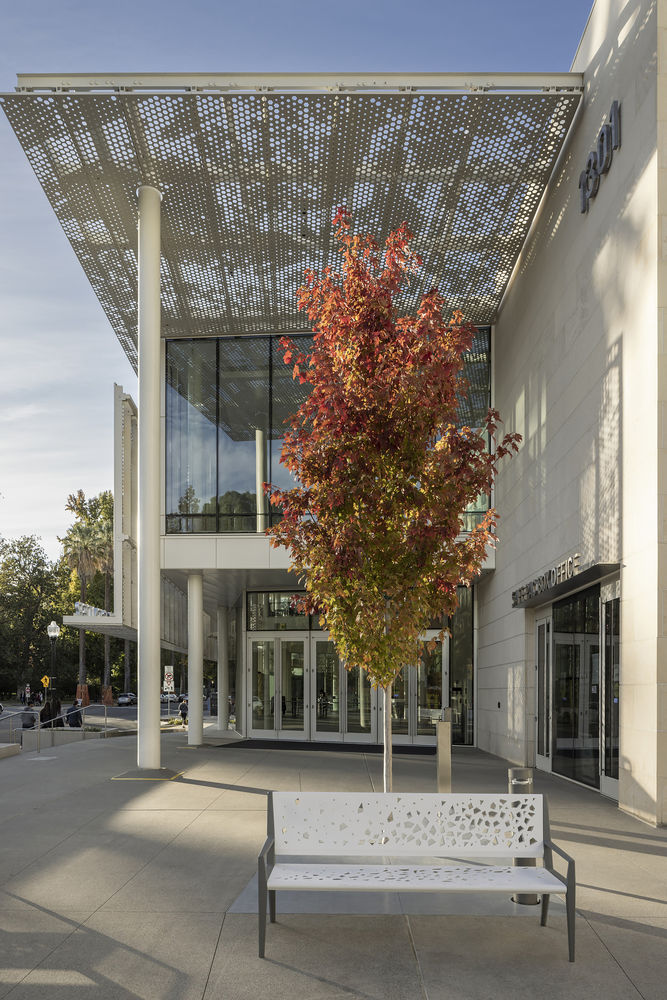
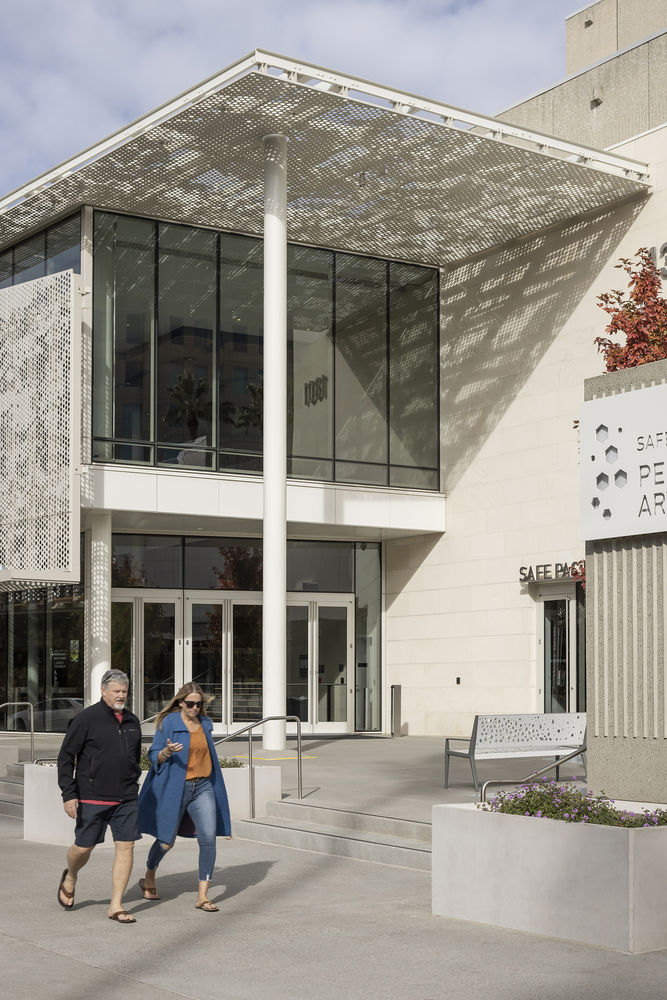
The renovation and expansion open the building to the surrounding urban fabric and bring Sacramento’s rich culture of trees into the building. The addition of new lobbies directly engages with the sidewalk allowing pedestrians to see the activity within to showcase the arts as a community asset. In the evening, the luminous lobbies become beacons to anchor the pedestrian streets nearby.
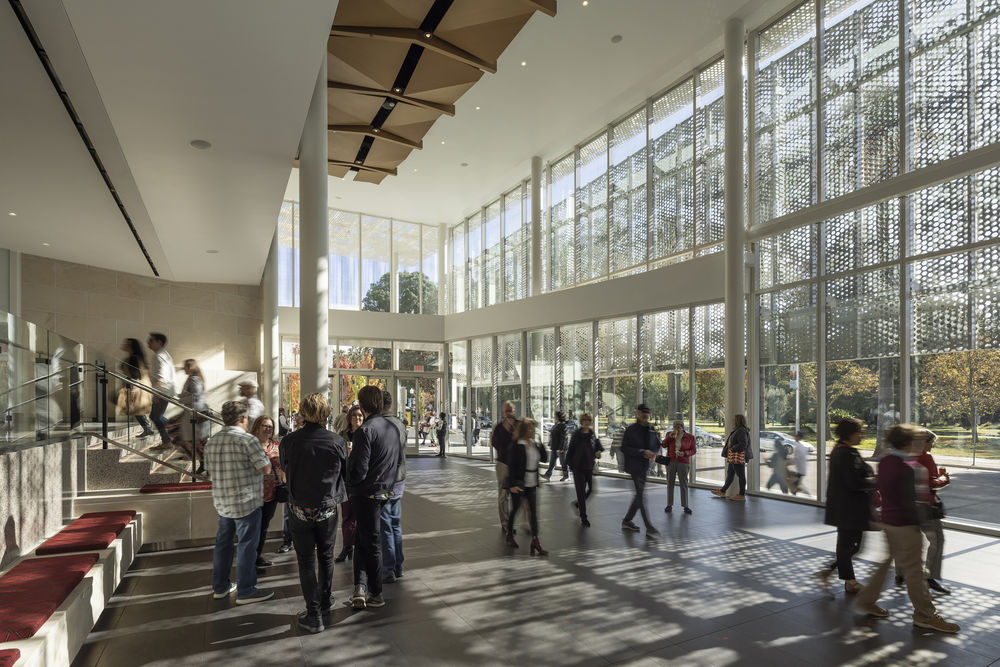
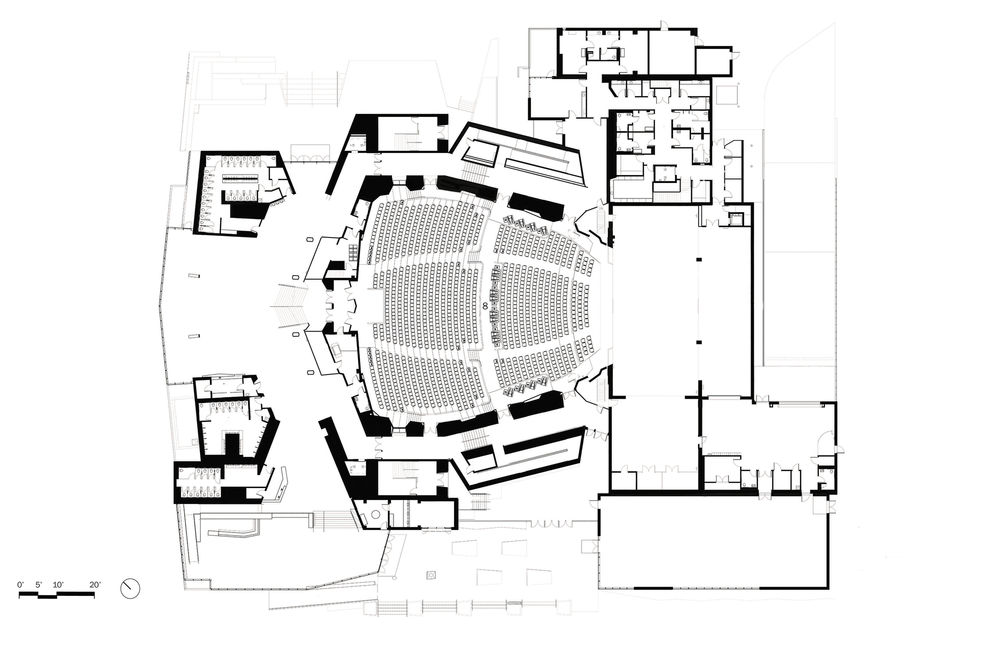
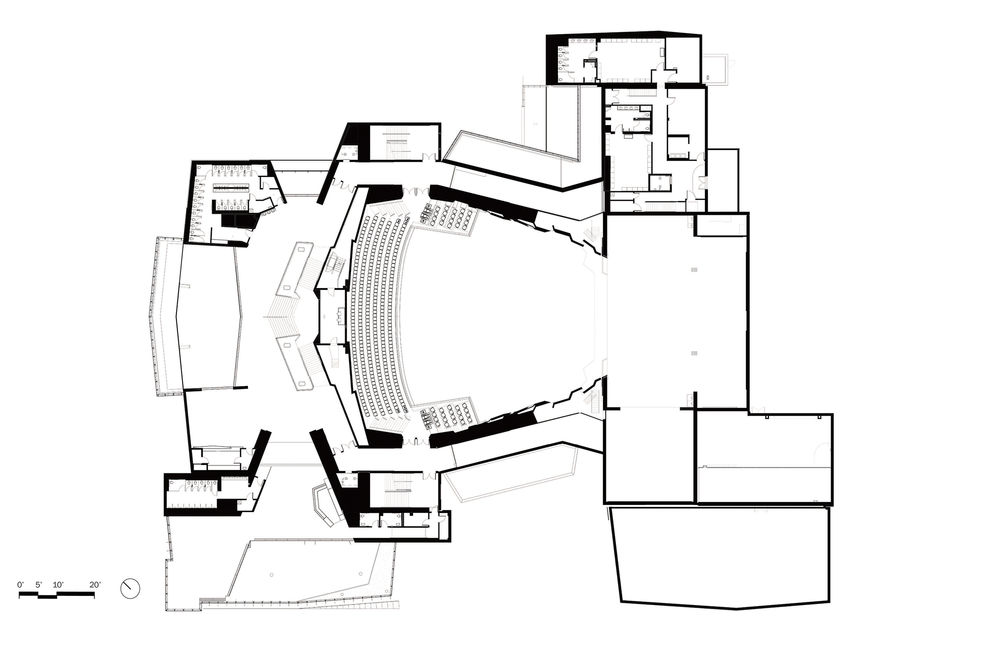
A material palette of transparency contrasts with the former façade’s opaque concrete and creates a welcoming presence at the pedestrian level. A lacy scrim providing dappled light reminiscent of a tree canopy surrounds the formal lobby at the south and continues to the north as cover to an outdoor room to host outdoor events, movie nights in the park, or act as a community living room. Major renovations to the audience chamber and orchestra pit included the installation of the largest electro-acoustic enhancement system in California, transforming an acoustically poor and visually confusing interior space into a warm, inviting, acoustically superior performance space.
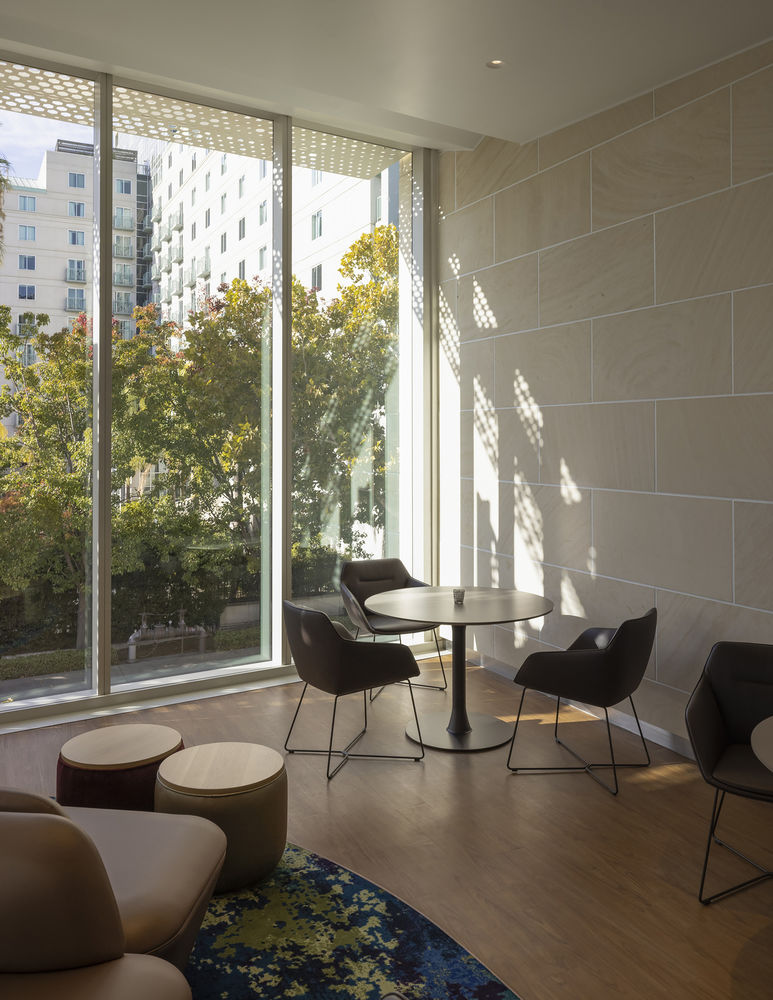
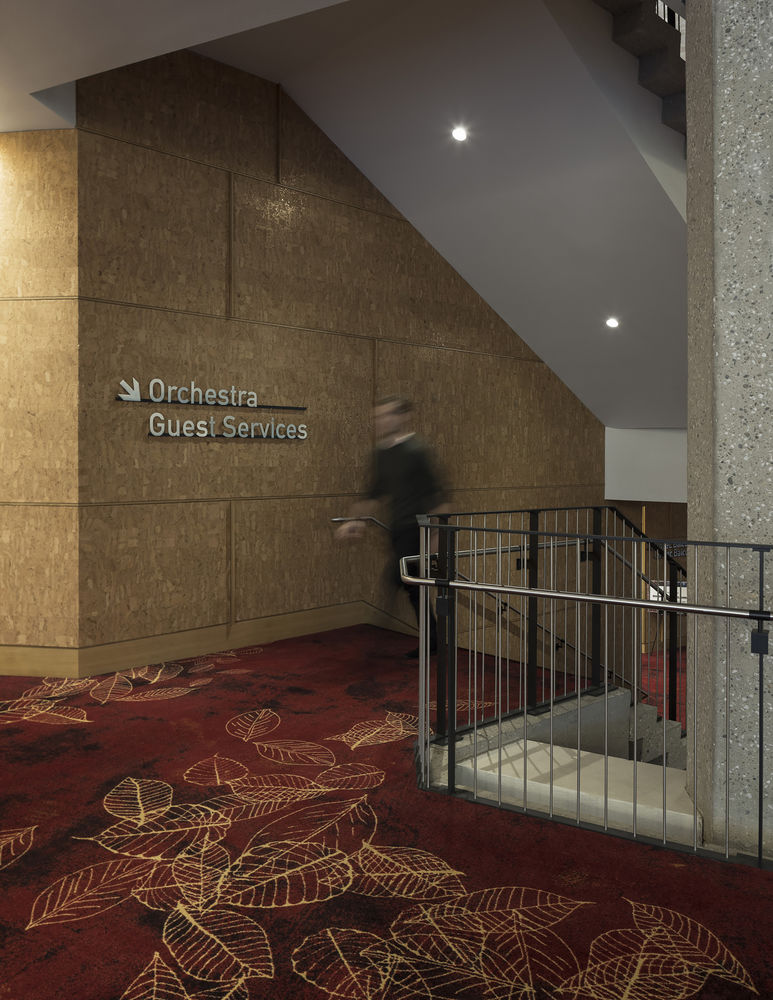
The building is considered wholistically and common concepts of dappled light are re-used throughout in structure, shading, interior materials, and lighting - connecting to the arboretum landscape across the street. The shading strategies reduce heat gain and glare while promoting natural daylighting and views. The project is re-imagined to be more inclusive and reflective of the community it serves by providing new, smaller performance venues where local artists can be engaged and highlighted. The renovated auditorium has brought universal access to sightlines and auditory experiences.
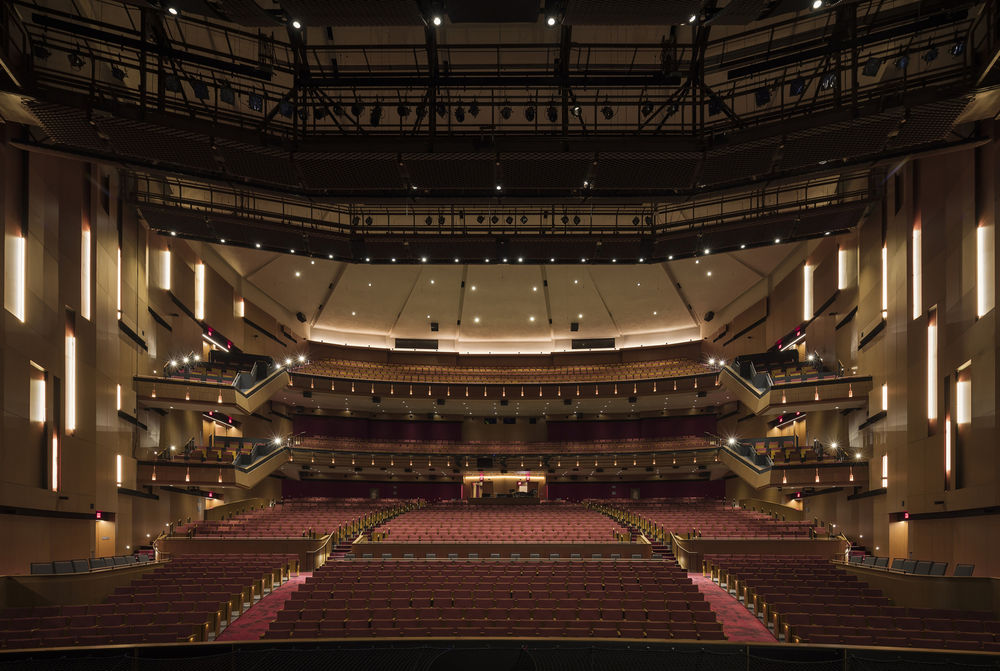
Project gallery
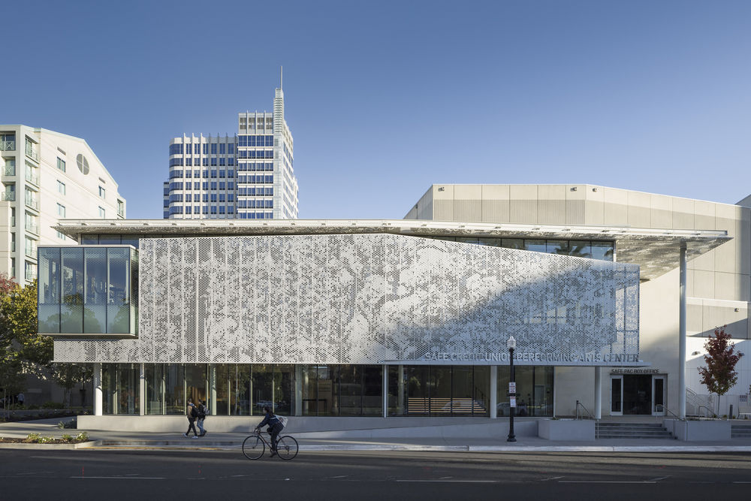
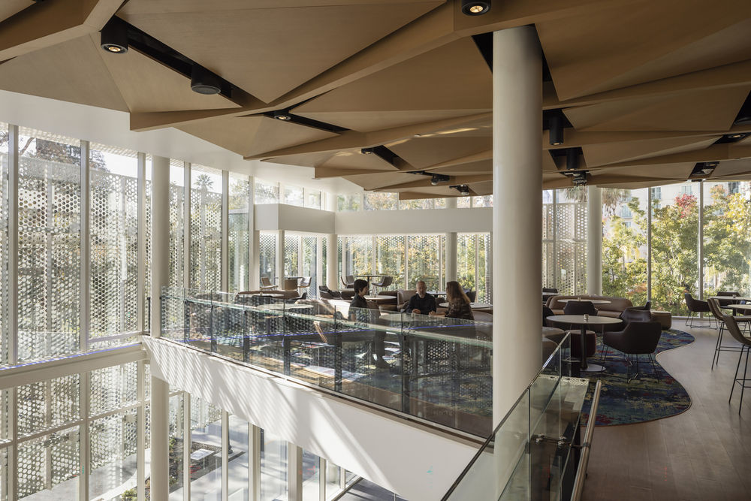
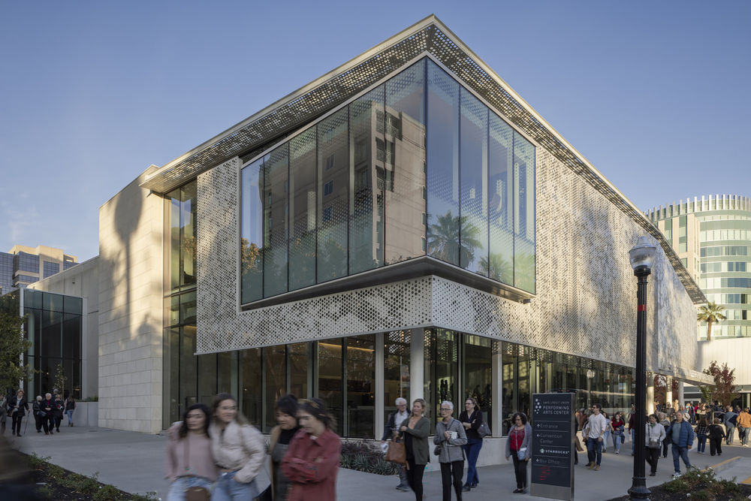
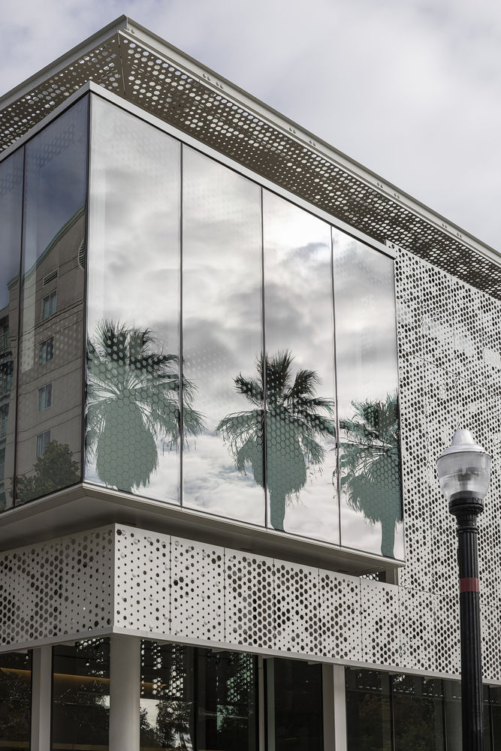
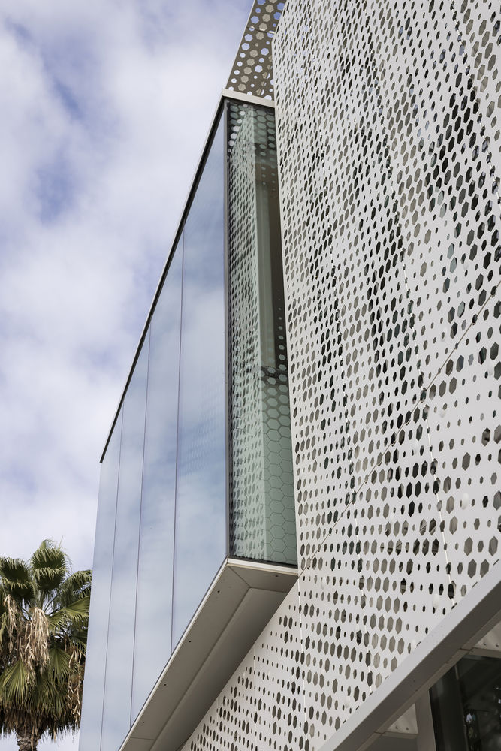

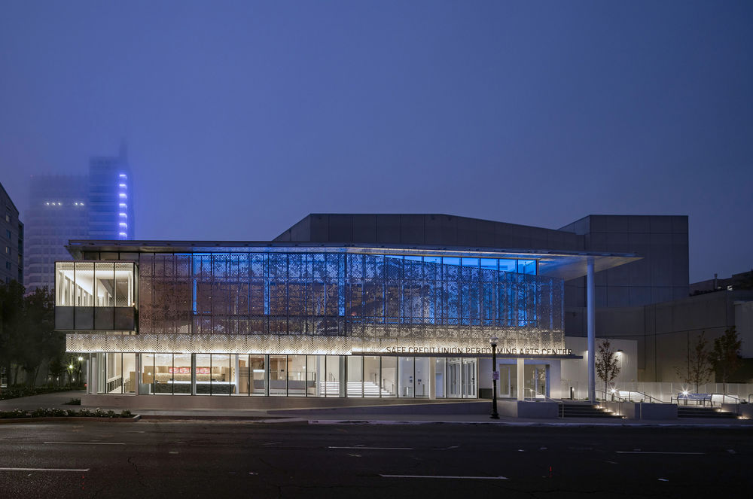
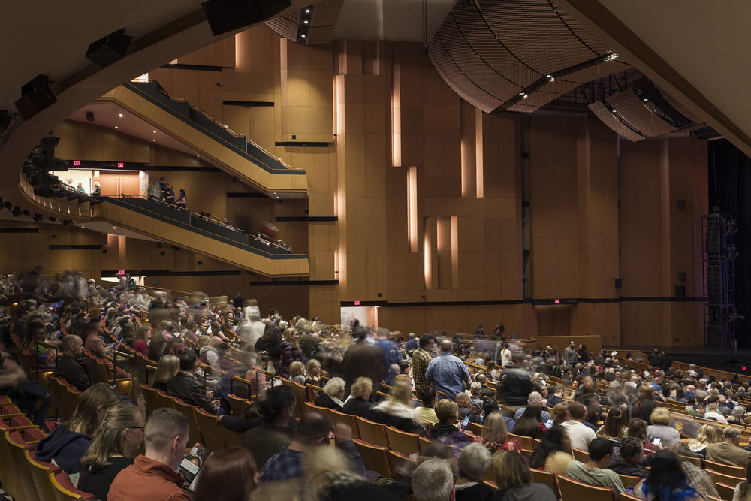
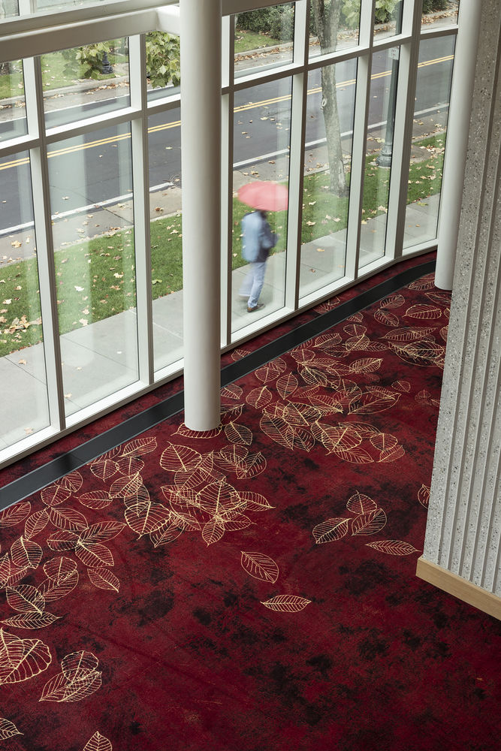
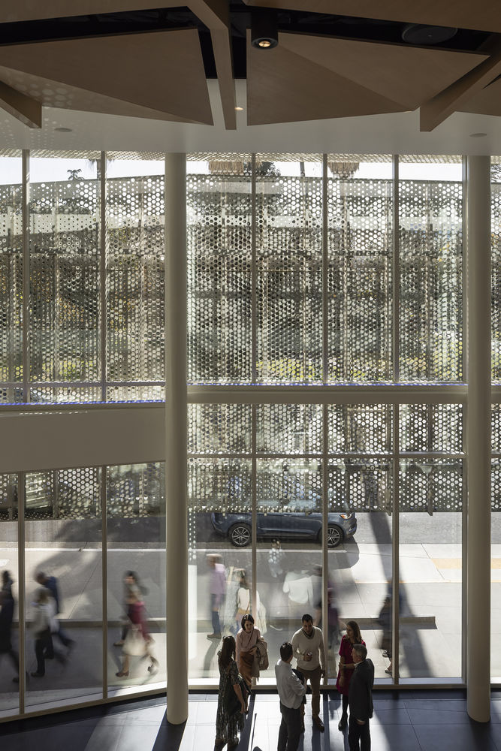
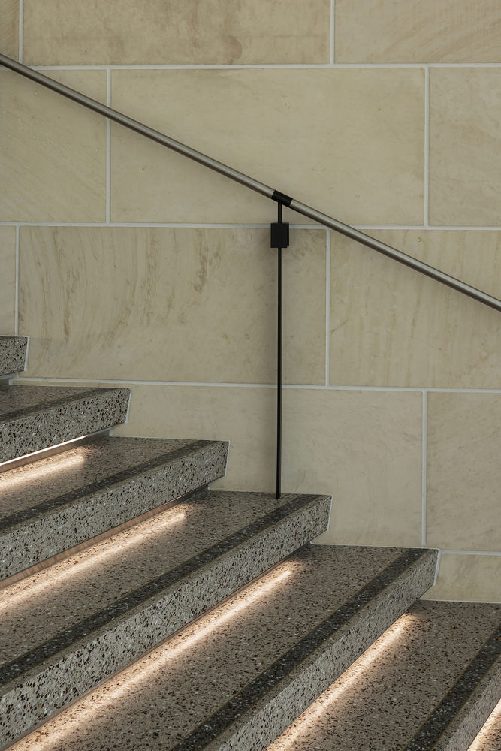
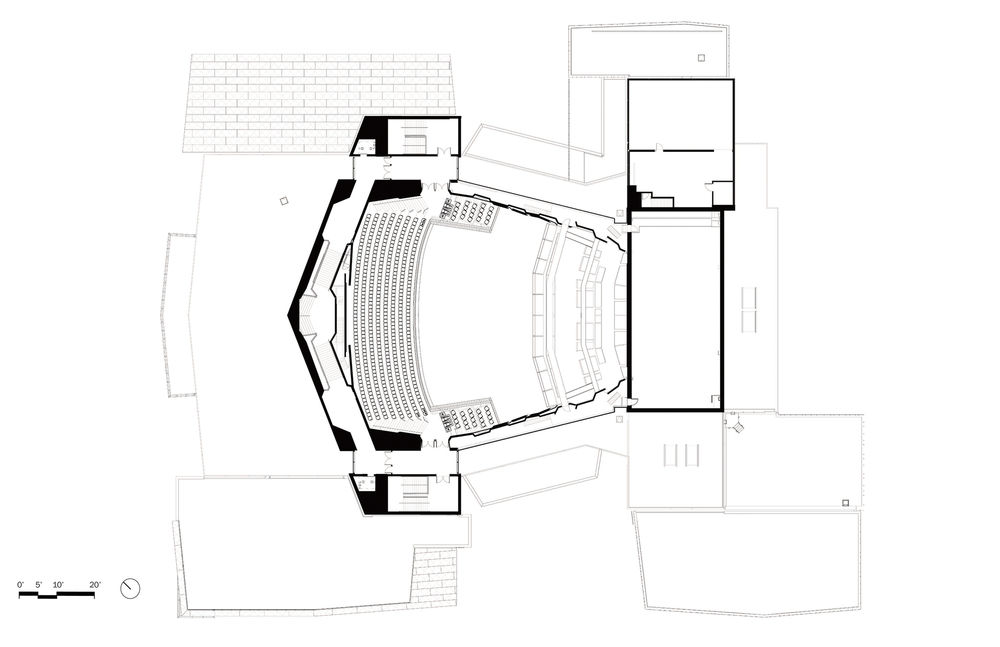
Project location
Address:Sacramento, California, United States


![PA[SM] 艺术之家 | 历史建筑的现代复兴 PA[SM] 艺术之家 | 历史建筑的现代复兴](https://public.ff.cn/Uploads/Case/Img/2024-04-14/NuIZgRmydcUKAYxbavQJARPDc.jpg-ff_s_1_600_700)
