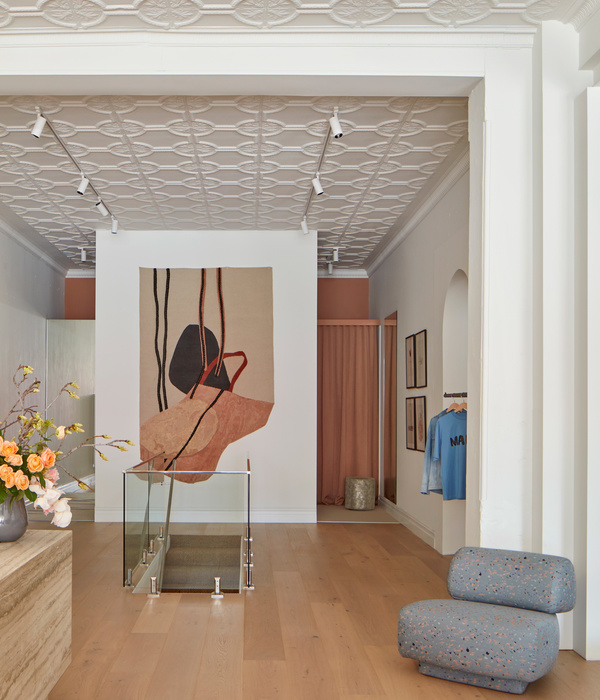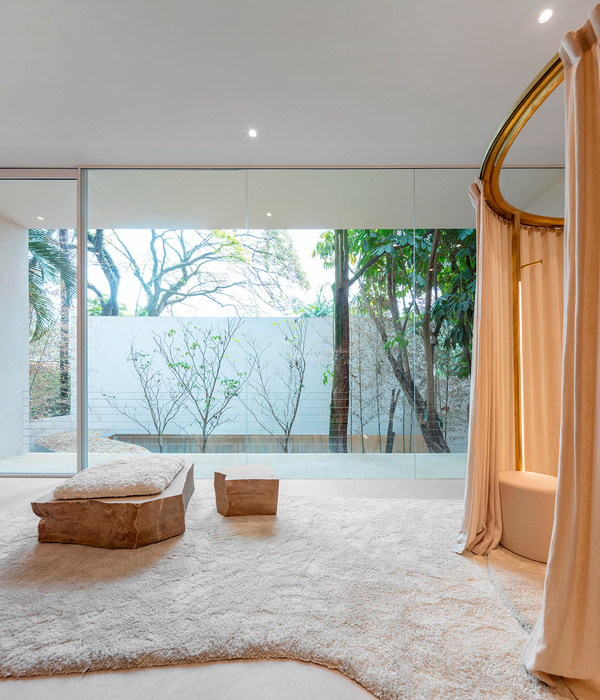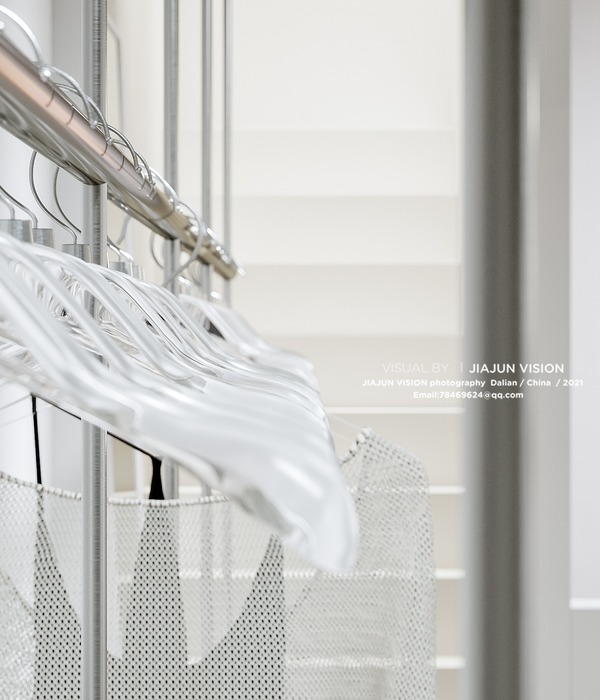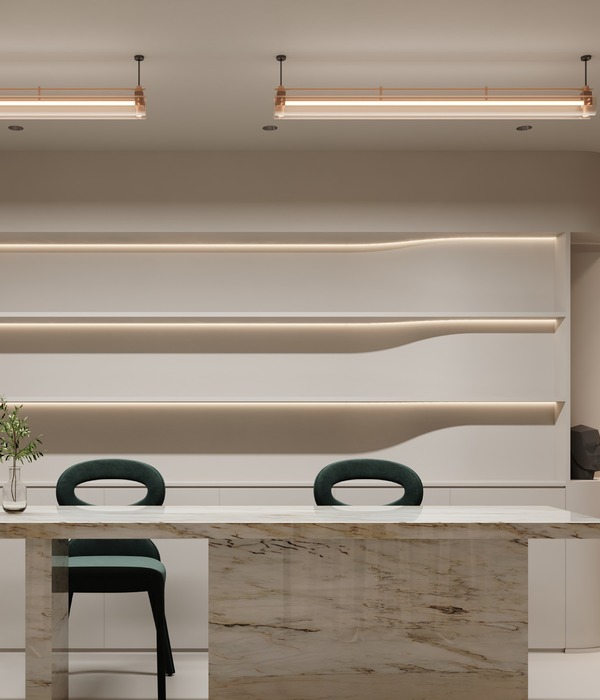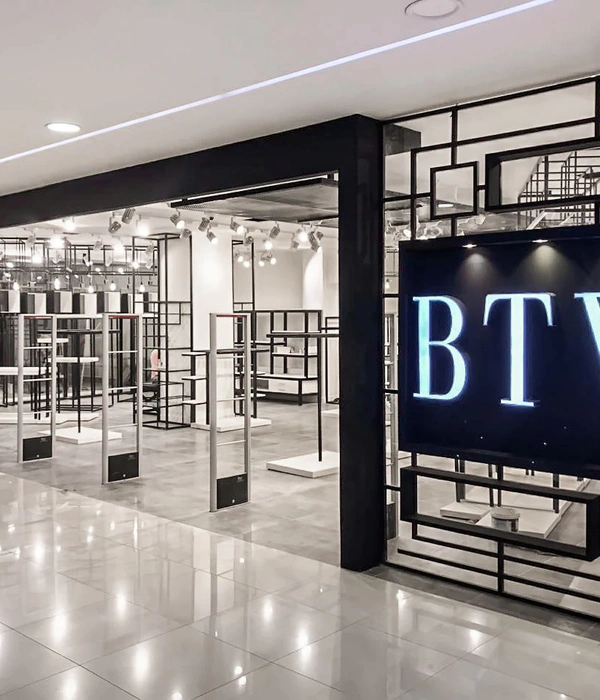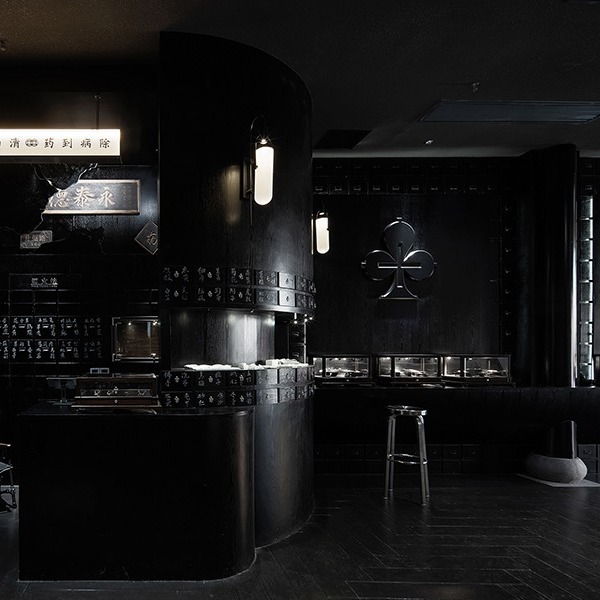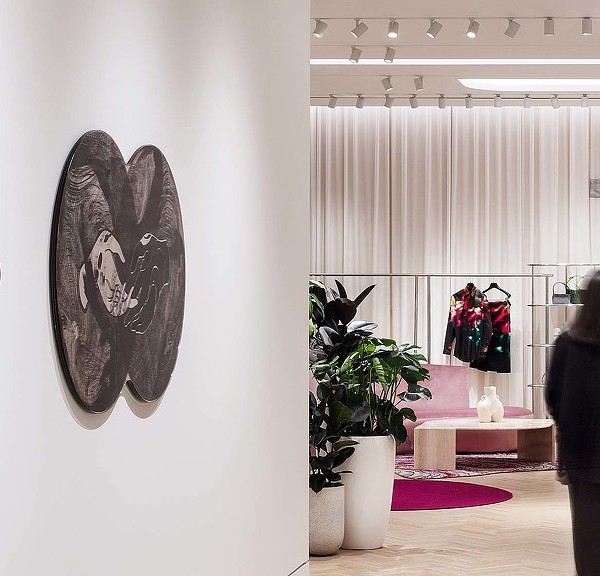在社区之外塑造“与他人共同生活的体验”
Creating “Lived Experiences with Physical Others” Beyond the Community
NICCA化工集团自1941年起一直驻扎于日本福井县地区,是一家主要从事纺织品加工表面活性剂和其他产品(如化妆品和生物制品)的化学用品制造企业。公司计划重建其研究设施,项目场地处于一片带有住宅区域的城市环境中。尽管拥有这样的环境,业主要求建筑师设计建造一个能够作为创意源泉的设施,将人们“从世界带到福井”。
NICCA Chemical Group, which has been based in this part of Fukui Prefecture since 1941, is a chemical manufacturer specializing primarily in surfactants for textile processing as well as other products such as cosmetics and biological products. This is a plan to rebuild the firm’s research facility. The proposed site is an urban environment lined with residential houses. Despite the character of such an environment, we were asked to create a facility that would be a source of innovation bringing people “from the world to Fukui.”
▼创意中心外观,exterior view of the innovative centre
建筑立面上的百叶窗将管道隐藏起来,减弱东侧太阳光线,过滤周围环境。这一精致的外观使人们联想起一种织物,象征了与NICCA化工紧密相关的纺织工业,这也是福井的主要工业之一。这种织物柔和地包裹着空间,构成了代表福井和NICCA化工身份象征的界面,与周边葱郁的绿色景观建立联系。
The louvers on the façade hide the pipes while mitigating the sun’s rays from the east, filtering the surroundings. This delicate façade evokes a woven fabric to symbolize the textile industry with which NICCA Chemical has been closely associated, and which is also a major industry in Fukui. This fabric, enveloping the space in a tender embrace, constitutes an interface that expresses the identities of Fukui and NICCA Chemical and forges a link with the community and its lush green landscape.
▼立面上的百叶窗将管道隐藏起来,减弱东侧阳光,过滤周围环境,the louvers on the façade hide the pipes while mitigating the sun’s rays from the east, filtering the surroundings
建筑师认为,为了让研究人员从极其独立的“实验”活动中解放出来,让他们在物理空间中与他人分享问题和进行直接的情感交流,那么任何可以作为原型进行设计的实用性社区空间都应该是开放的。因此,建筑师将以前封闭的实验室都采用玻璃分隔,并在中央布置了一个“共享空间”作为轮用办公空间。玻璃实验室与共享区域联系紧密,交流便捷,促进形成了一个综合型的研究社区。共享空间是人群、自然环境、活动和设备不断流通的地方。建筑师认为,一个多用途并且能够促进各种人群积极互动的空间,是创新中心的理想设计概念。虽然在二层和三层的共享空间是供员工使用的,但在一层设置一个“公共共享空间”也很重要。这里是访客和社区居民可以自由地与NICCA研究人员进行互动的地方,内部包含陈列室、咖啡厅、餐厅、操作实验室、美发沙龙和大厅。公共共享空间采用了城市“集市”的概念,是一个将活跃的气氛从室内延伸到街道的开放空间。
▼一层共享空间是人群、自然环境、活动和设备不断流通的地方,the commons is a space where people, the natural environment, activities, and tools are constantly in flux
We felt that in order to liberate researchers from the extremely individual activity of “experimentation” and allow them to share their conflicts and direct emotions with others at the physical level,it would be necessary that any practical community space that enabled prototyping should be open. Therefore, we glassed in all of the laboratories that had previously been closed off and situated a “commons” in the center as a hot-desking office environment. The glass laboratories are linked seamlessly with the commons to produce rapid interactions while engendering the formation of an integrated research community. The commons is a space where people, the natural environment, activities, and tools are constantly in flux. We felt that a space that could be used for multiple purposes and facilitate active interactions by a diverse range of people would be an ideal concept for the new innovation center. While the commons on the second and third floor are intended for employees, it is also important to have a “Public Common” on the first floor. There, as places where visitors and people from the community would be free to interact with researchers at NICCA Chemical, we set up a showcase, café, cafeteria, practical laboratory, hair salon, and hall. The concept is that of an urban “bazaar” – an open space effervescing with a lively atmosphere spilling out into the streets.
▼一层大厅中供访客、社区居民、研究人员互动使用的公共共享空间,the “Public Common” on the first floor where visitors and people from the community would be free to interact with researchers
▼空间运用了城市“集市”的概念,包括陈列室、咖啡厅、餐厅、操作实验室、美发沙龙和大厅,the concept is that of an urban “bazaar” including a showcase, café, cafeteria, practical laboratory, hair salon, and hall
从一层到四层的“街道”空间,提供了一个鸟瞰视角,形成建筑物内部如同博物馆一样的多层空间体验。建筑师有意识的让街道空间比实际需要的更长,创造研究人员和其他人相遇及情感交流的机会。在研究人员聚集的共享空间中,建筑师采用“收获”的设计概念,容纳着大自然所恩赐的各种优良自然条件。阳光照射到洞穴般的空间中,让室内虽然充满了自然光线但却没有阳光的热度,采用地下水的空调和持续流通的盛行风形成舒适的室内环境——建筑师认为这些都是研究人员所希望拥有的身体感知。混凝土天花板上的缝隙作为光、辐射热和风的通道,塑造了一种集美观和技术于一体的环境媒介。
▼内部的“街道”空间提供了鸟瞰视角,形成建筑物内部如同博物馆一样的多层体验,the “street” running from the first to the fourth floor allows a bird’s eye view that enables a museum-like multi-layered experience of all of the building’s spaces
▼二层共享空间-室内充满了自然光线但却没有带来阳光的热度,采用地下水的空调和持续流通的盛行风形成舒适的室内环境,the commons on the second floor-space filled with natural light without carrying the warmth of the sun, the comfort of radiant air conditioning that makes use of groundwater, and the constant passage of the prevailing wind
▼二层楼梯,stairs to the second floor
In addition, the “street” running from the first to the fourth floor allows a bird’s eye view that enables a museum-like multi-layered experience of all of the building’s spaces. This street is intentionally made to be longer than necessary to elicit more encounters and emotions between researchers and others. In the commons where the researchers congregate, we used the concept of a “harvest” that incorporates the blessings of nature. To feel light shining into a cavern that, while filled with natural light, does not carry the warmth of the sun, the comfort of radiant air conditioning that makes use of groundwater, and the constant passage of the prevailing wind – we felt these to be physical sensations that the researchers would want. Slits in the concrete ceiling function as passageways for light, radiant heat, and the wind, creating a large environmental medium combining beauty with technology.
▼三层办公室及玻璃围墙的实验室,offices and glass laboratory on the third floor
▼三层研究人员与员工使用的共享空间,commons on the third floor for researchers and emplyees
让共享空间充满自然光线和风
Filling the commons with natural light and wind
建筑师希望将中央共享空间(办公室),塑造成一个研究人员能够自然而然聚集在一起的舒适空间——在这里他们能够感受到变化的自然气候,从而促进他们的各种活动。由于未经过滤的自然光线也会带来热量,建筑师试图降低光线温度。经过对太阳运动的计算,建筑师确定了阻挡阳光直射的缝隙的角度和其美观形态,以及使用福井丰富地下水降温设备前方的开口形状。具体而言,共享空间顶部使用类似百叶窗形态、横截面为平行四边形的混凝土板,朝向北侧采光。建筑师将热激活建筑系统(TABS)的管道安装在暴露于阳光下的板和墙面上,消减太阳热量同时只让光亮进入空间。由于冬季供暖采用蓄热式系统来泵送热水,建筑能够在没有加压通风的情况下供暖和制冷,维持舒适的温度。建筑师仅在夏至的两个月内,允许光线直射到墙面,这样人们能够感受到季节的变化。天窗可以通过打开和关闭,捕捉福井平原上南北向的盛行风,这种自然风被重力通风系统引入到室内共享空间,清新的空气经植被和建筑东侧的地下水流冷却。
▼四层空间-混凝土板构成的天花板让室内充满自然光线,fourth floor-the concrete slab ceiling full fills the interior with natural light
For the central common (office), we sought to create a comfortable space where researchers would naturally congregate – somewhere they would be able to get an embodied sense of the changing natural climate in a manner that would stimulate their activities. However, since incorporating unfiltered sunlight would also introduce heat, we tried to cool the light. We calculated the sun’s movements to determine the angle and aesthetics of the slits that would intercept the sun’s direct rays and the shape of the openings before arriving at a mechanism for cooling the light using Fukui’s abundant groundwater. Specifically, the top of the commons was lit on the north side by using a louver-like concrete slab with a parallelogram cross-section. We ran Thermal Active Building System (TABS) pipes into the slab and the walls exposed to direct sunlight, removing the solar warmth so that only the brightness was incorporated into the space. Since heating in winter uses a thermal storage-type system that pumps hot water, we were able to achieve comfortable heating and cooling without forced air. We allowed direct sunlight to shine through to the wall’s surfaces for only the two months straddling the summer solstice, so that people will be able to feel the changing seasons. Moreover, the gabled top light can be opened and closed to capture the prevailing wind that blows north-south over the Fukui plains, and this natural breeze is drawn into the commons by gravity-based ventilation carrying fresh air cooled by plantings and groundwater-fed streams located on the east side of the building.
▼从城市街道看点亮灯光的建筑,view from the street to the building lit up by lights
Credit Information
Architecture : Tetsuo Kobori Architects
Photography : Takahiro Arai
Project Outline
Location : Fukui
Date of Completion : November 2017
Principal Use : Research facilities
Structure : RC and Steel Flame
Site Area : 12,360.37m²
Building Area : 2,838.51m²
Total Floor Area : 7,495.73m² (2,658.03m²/1F, 1,925.94m²/2F, 2,155.81m²/3F, 755.94m²/4F)
Structural Engineer : Arup
Mechanical Engineer : Arup
Material Information
Exterior Finish : exposed concrete finish, Aluminum louver
Floor : Porcelain Tile, Flooring, Carpet
Wall : Paint, Porcelain Tile,
Ceiling : Paint
{{item.text_origin}}

