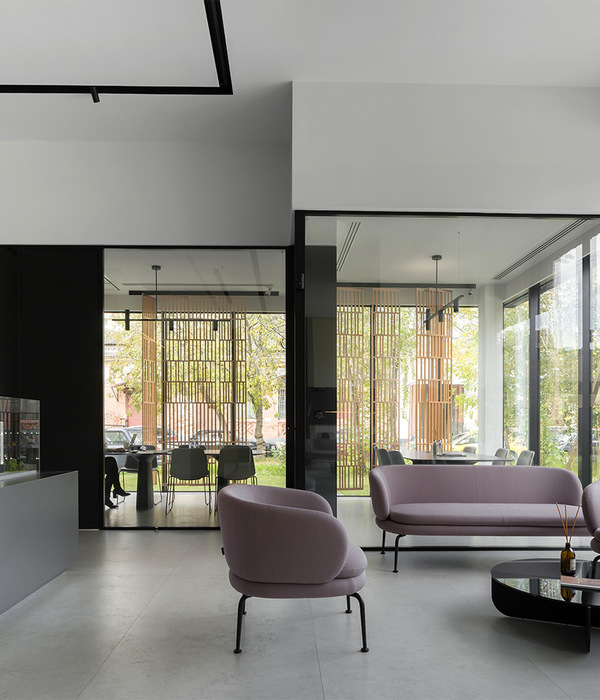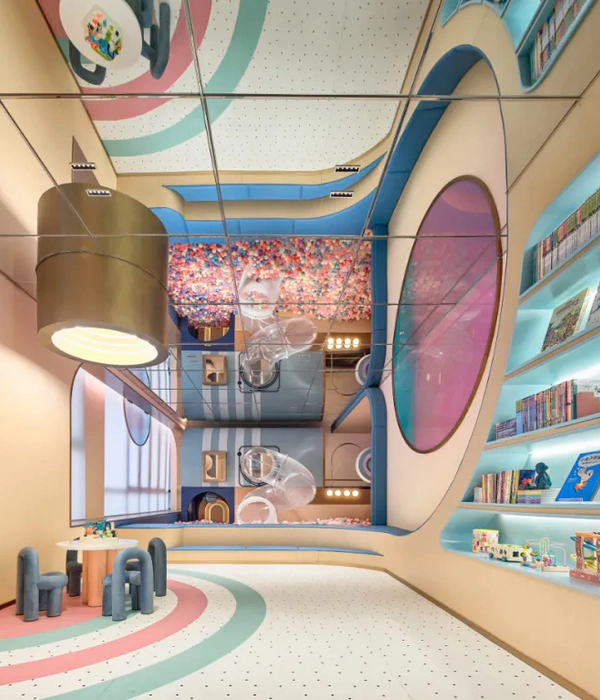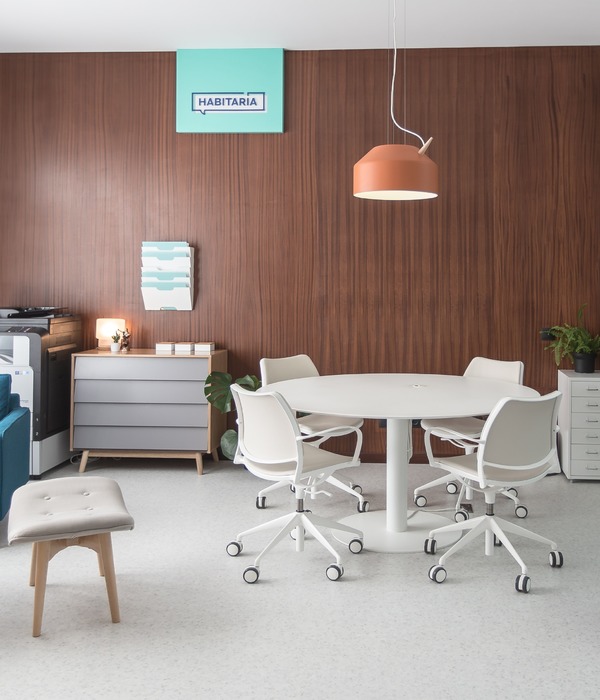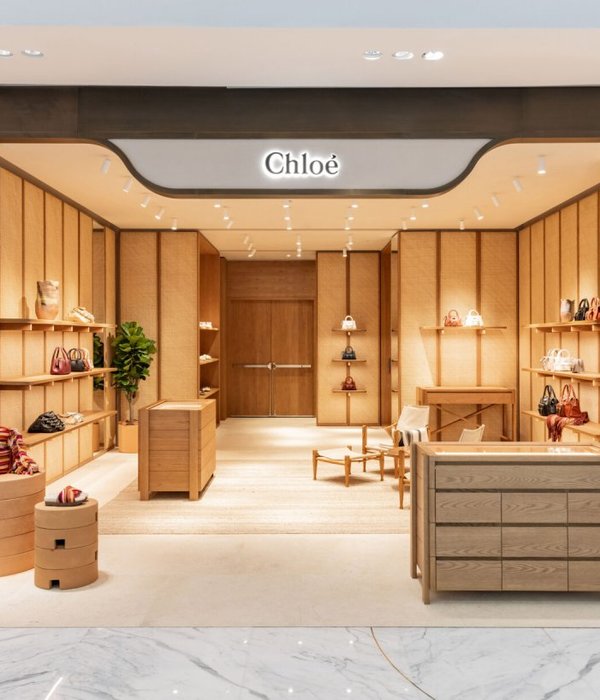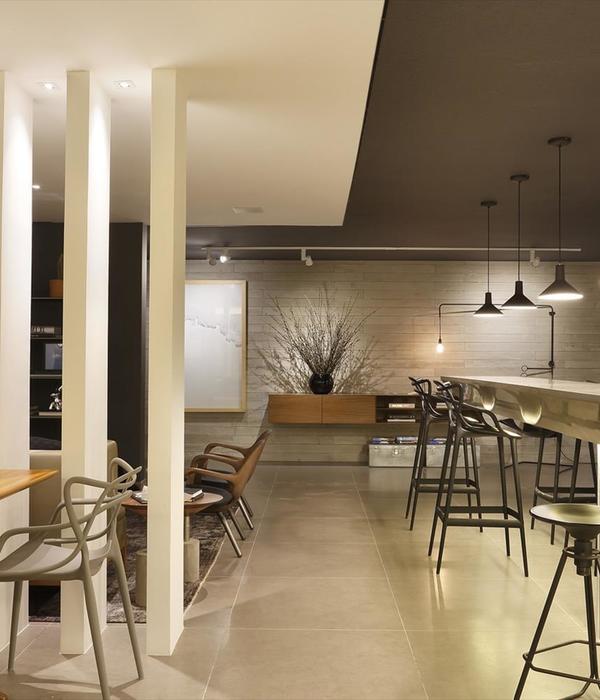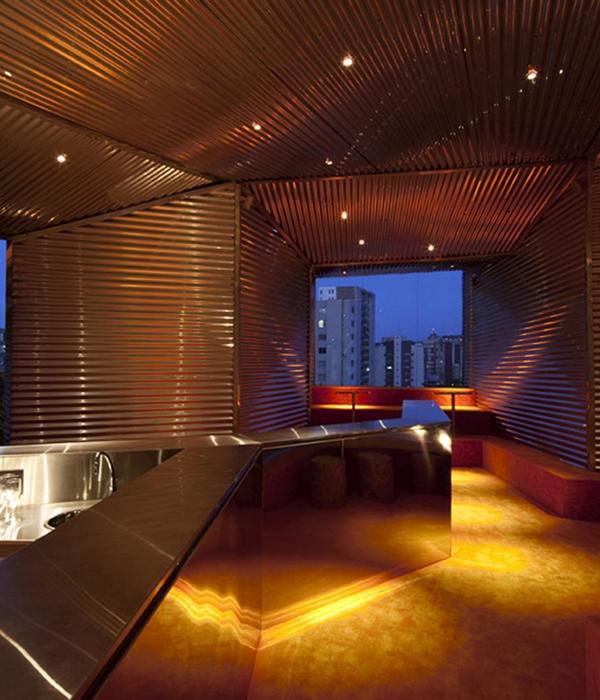Architect:Department of Architecture
Location:126 SoiSaladaeng 1, Silom, Bang Rak, Bangkok 10500, Thailand; | ;View Map
Project Year:2020
Category:Shopping Centres;Restaurants
Stories By:Department of Architecture
The Commons Saladaeng is the second development from the Commons family. It is a venue for various F&B outlets along with other services and activities. The project is nestled in a vibrant Bangkok neighborhood called “Saladaeng” which means a red pavilion. The neighborhood is being called that way because of the strong presence of a small train station with a red gabled roof that stood distinctly in the middle of the rice field a hundred years ago as part of the first railway line of the country. The design pays homage to this little-known history of the neighborhood. Red rubber corrugated sheets are chosen as the main architectural material not only because of its crimson color but also for its acoustic property and for its corrugated surface that hints the character of the roof material of the past.
The clear and the red transparent corrugated sheets which have different levels of visual transparency add a layer of complexity onto a simple form of the architecture. Eight small gables, reminiscent in scale of those in the past, are made possible to accommodate the present-day needs for wider interior spaces with the use of a specially designed M-shape roof structure. The new roof structure reconciles between the sentimental scale of the past and the operational scale of the present.
The best feature of the site is the large 15-meters-high ficus in the front. The building facade forms a concave curve receding away from the tree to minimize disturbance to its branches and roots and at the same time emphasizes the tree itself as the main focal point of the space. The building middle volume that is carved out as an open-air public space is oriented towards the tree as the main point of interest. At the same time, the tree helps screening out the visually incongruous context across the street while adding a level of privacy and intimacy to the space within.
Living and working in the high density CBD, Saladaeng people yearn for an open-air area that can provide a comfortable micro climate. Almost 30% of the building footprint is provided as a “Common Ground,” a large open-air public space that welcomes passers-by from the street level to cascade upward connecting the restaurant and coffee bar on the ground floor up to the food hall on the second floor and the multi-function hall on the third floor. This architectural cascading ground fuses large steps with platforms, seating and planting. It is equipped with large industrial fans generating “laminar flow” (continuing low-velocity through ventilation) through the entire space. This welcoming, generous, well shaded, relaxing, breezy open-air space effectively functions as a communal living and dining area, suitable for Bangkok tropical climate.
This “Common Ground” is a modifiable groundscape. A special pallet unit system is designed as an architectural device that can interplay with the cascading steps to transform the space into different configurations for various kinds of activities. The system can be used to create a series of small flat areas throughout the space for setting up booths during weekend market. It can be staggered into various steps for children’s fun experience. It can be arranged either for a small platform for intimate music performance or for a large stage for a big music band and adapts the entire space into an informal open-air concert venue. It can be used to organize the space in any other infinite number of configurations for future events.
As opposed to other larger commercial spaces that have separate areas to offer diverse types of services, this small-scale development needs to answer to the limitations of space while striving to provide a place for multiple activities to meet the needs of the community. “The Platform” is a new concept space adopting the sharing economy approach as a driving force for the space planning and the innovative operation. Rather than dividing up the “space” for different functions, “The Platform” dividing up the “time” of a single space instead. With careful architectural design for this highly flexible space, various programs ranging from cooking classes, chef table, bar, exercise and yoga classes, children’s art workshops, movie screenings, parties, to a small jazz venue can happen in different time slots throughout the day and the week within this single space.
The Commons Saladaeng is innovative urban lifestyle architecture, well rooted in its local context and climate with a sense of place. The project is embedded within the neighborhood, always adapting itself to answer to the life of the community.
1. Floor - Polished concrete and Artificial wood
2. Wall - Onduline Corrugated Sheet (Red, translucent) and Artificial Wood
3. Ceiling - Onduline corrugated Sheet
4. Pallet – Siamese neem Wood
▼项目更多图片
{{item.text_origin}}



