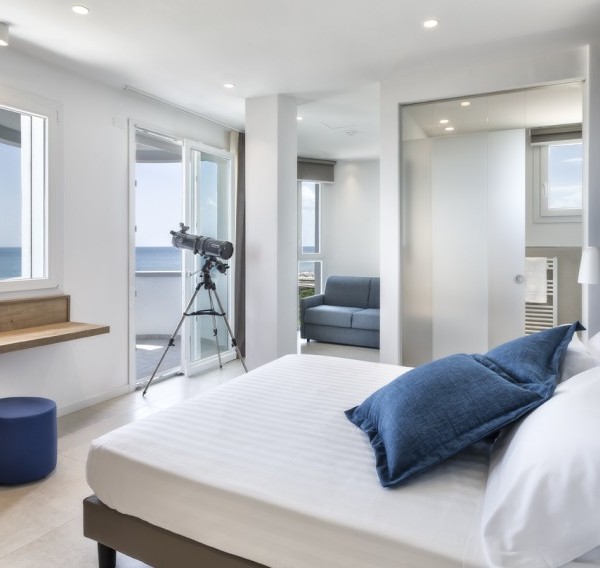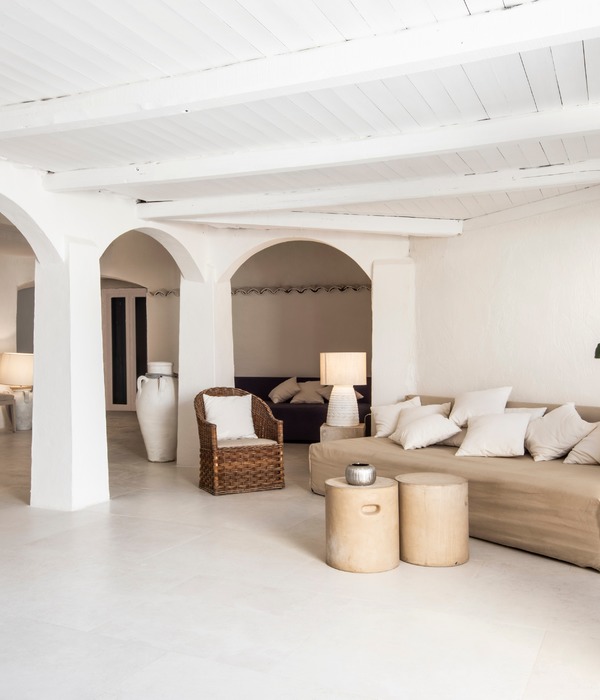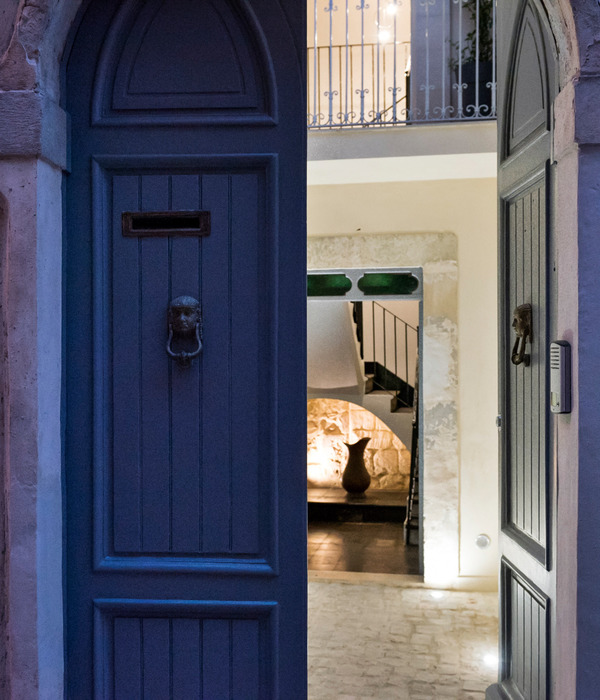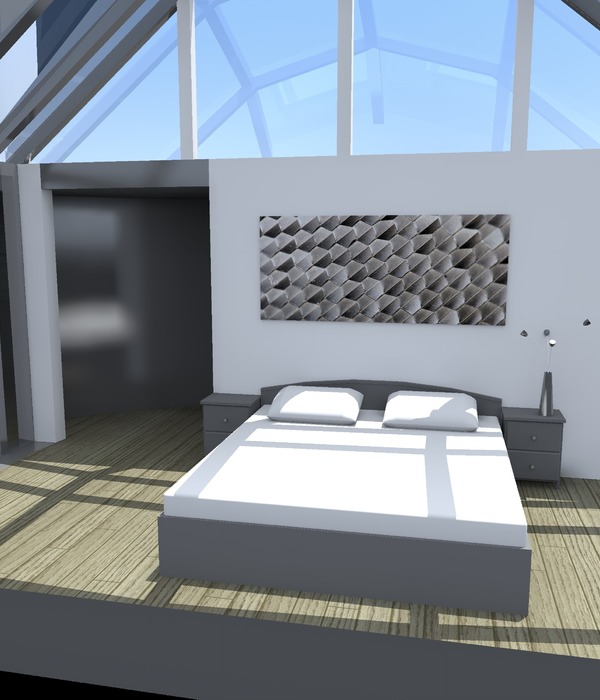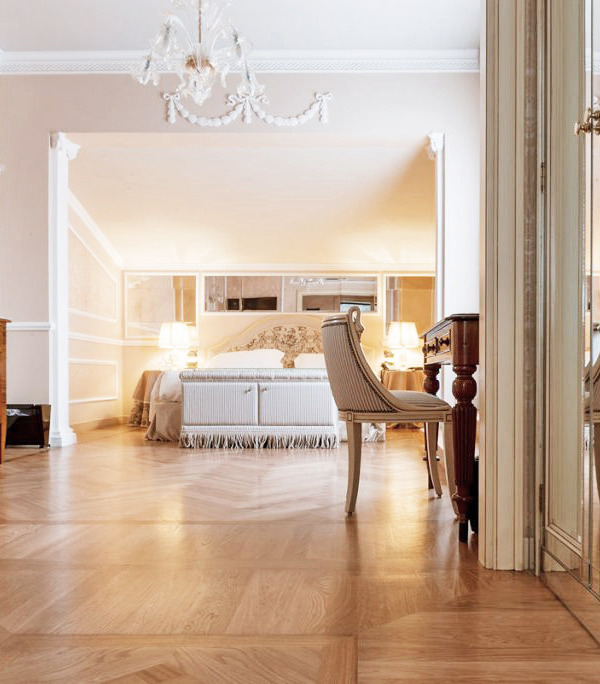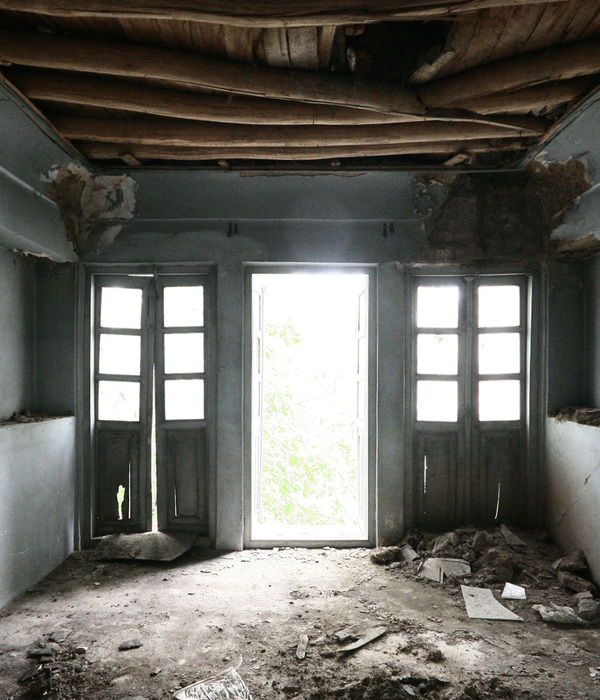Architects:oftn studio
Year:2022
Design Team:Kim Jinsoo, Kim Suji, Lee hyukjin
City:Seodaemun-gu
Country:South Korea
Text description provided by the architects. Hairsalon TAN is located in Yeonnam-dong, Seoul, and consists of two floors, measuring 100 sqm. This space, which is not spacious on each floor, has a cozy feeling like a studio. Counter furniture was excluded to erase the existing commercial tendency, and all-in-one closet furniture was installed instead of a locker room.
Each floor had a dispensing room and a shampoo room, so two leaders planned a layout that allowed them to work one floor at a time. In addition, each function and furniture was arranged in a compact manner and space efficiency was maximized.
The characteristics of each space on the first and second floors are the same, but it is fun to see through some arrangement changes and various materials. The metal stairs, which are immediately visible at the entrance, are mainly contrasted with the achromatic material, making it a point, and the lower part of the stairs has a terraced shape to have an object character.
Project gallery
Project location
Address:37-3 Yeonhui-ro 11ra-gil, Seodaemun-gu, Seoul, South Korea
{{item.text_origin}}


