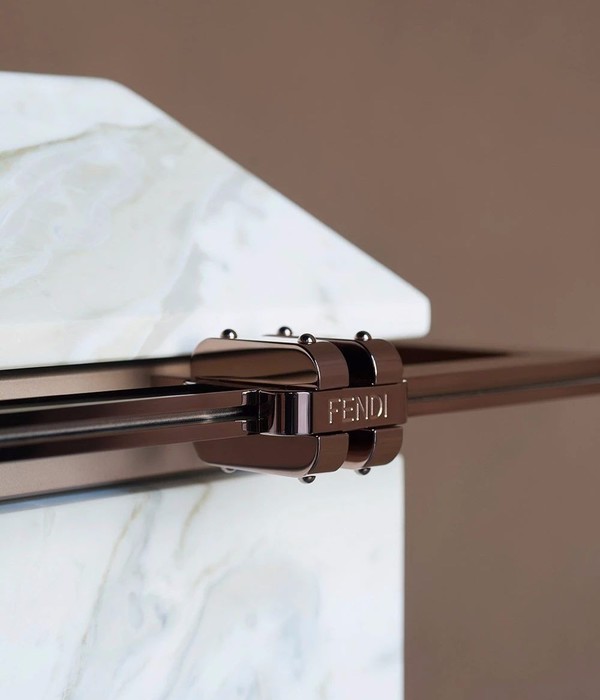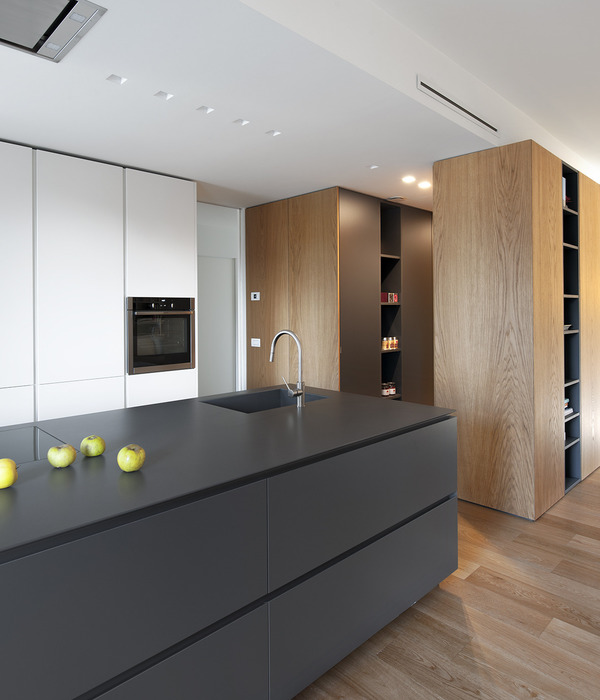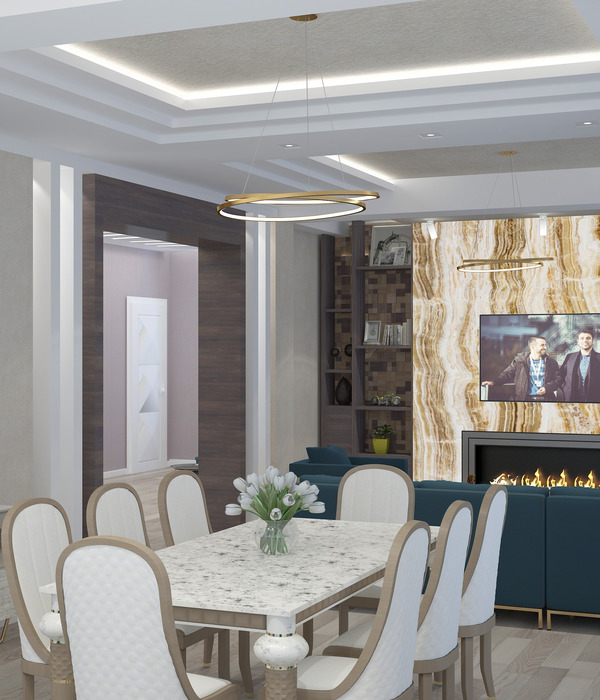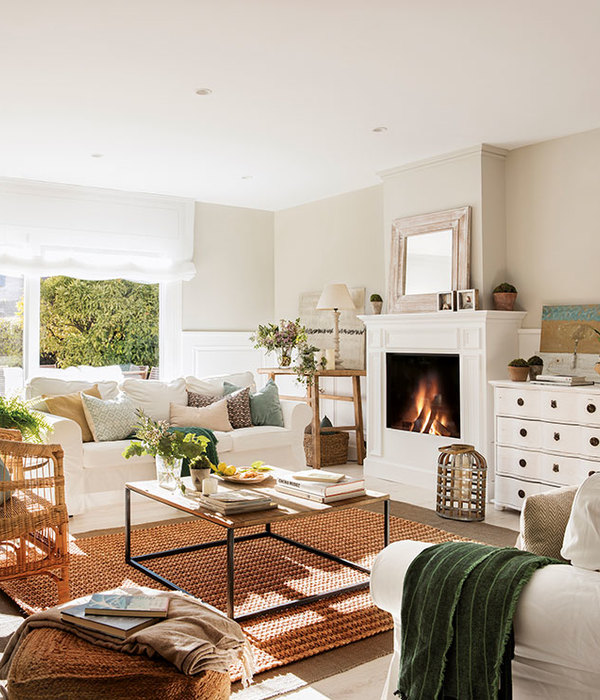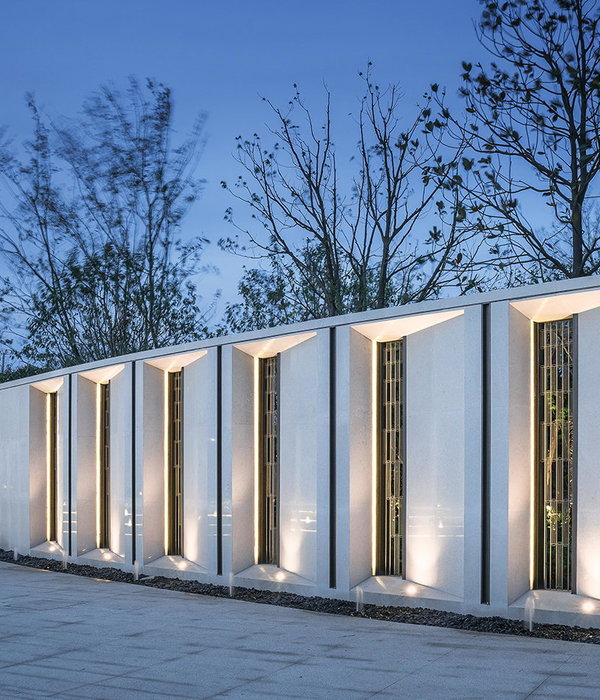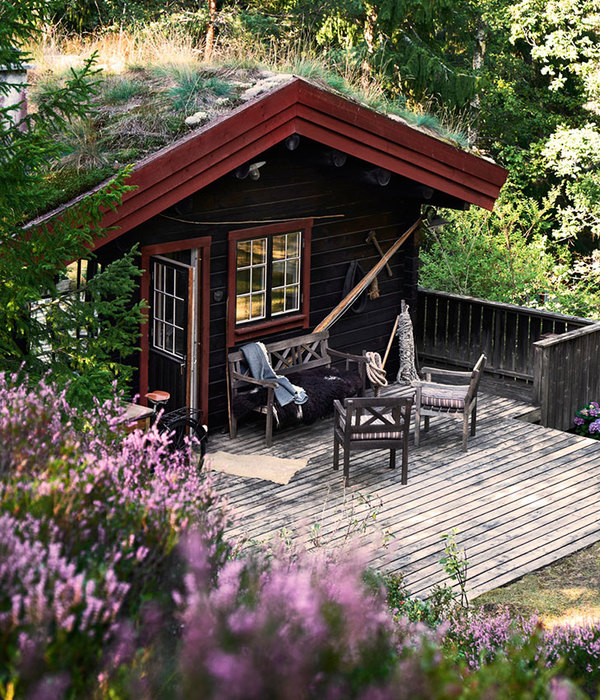Architects:HORMA estudio de arquitectura
Area :250 m²
Year :2020
Photographs :Mariela Apollonio - Fotógrafa de Arquitectura
Design Team : Nacho Juan, Clara Cantó, Jose Iborra, Ana Riera, Andrés Herreo, Belén Iglesias, María Mateo
City : Puerto de Sagunto
Country : Spain
The project aims to respond to the corner of a block where a continuous elevation, without edges, is offered to be seen from all angles, without prioritizing one view over another. The curve understood as a continuous line becomes the work tool for a house that aims to be part of the environment that surrounds it. A brick plinth resolves the encounter with the street level and supports the continuous and strategically perforated element to express the spatial richness of its interior. On the interior, the house does not obey pre-established orders, allowing the section to discover spaces and link them together to keep the gaze and the natural light always on the move.
The rigging, meticulously placed on the facade and the access of the house and basement, shapes the basement and ground floor, on which the volume that materializes the first floor and roof rest. There are openings that offer natural light to very specific interior spaces throughout the facade. The ground floor includes the areas for daytime use, it is understood as a single space whose uses are configured by different curves and planes. The courtyard, fused with the interior by the glass, creates a unique space that ends the journey. The garnet of the ironwork and the green of the vegetation makes up the border between the house and the street.
The game of heights and mezzanines allows the most private spaces for individual users to be located on the following levels, these being the bedrooms and the study. The ascending route ends on the rooftop, an open and unique space where the sequence of spaces and uses is once again bounded by planes of different heights and curves. Here, the pool accompanies the rest of the project in language and form and becomes one of its singular spaces.
Brick, vegetation, and curves are the elements in charge of materializing a house that doesn't seem to follow specific rhythms, but that is undoubtedly thought and designed to the millimetre for its new inhabitants.
▼项目更多图片
{{item.text_origin}}

