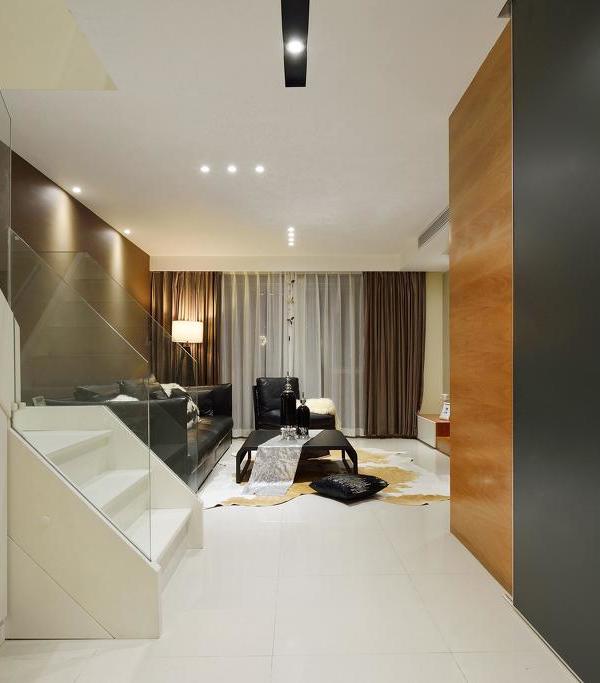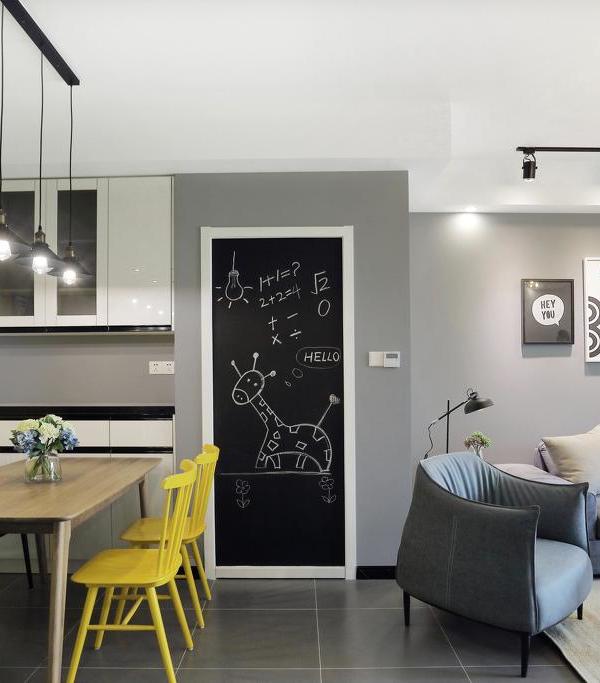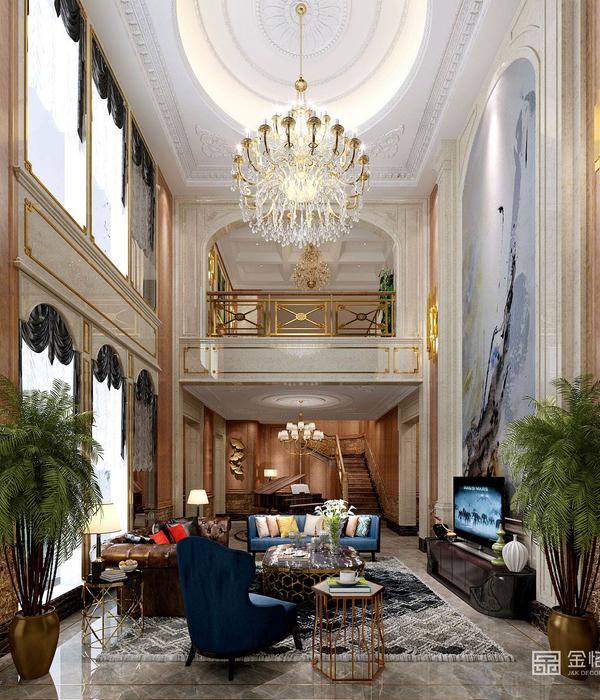HOUSE IR_01_BM_typeA
Area: 99 m²
Year: 2021
Design: Formatik.design, Branko Matić
3D/Visualization: Formatik.design, Branko Matić
Location: Irig, Serbia
The main objective was to design a modern residential house, which will typologically rely on traditional houses in Srem and Vojvodina. Thus, the building was designed in an elongated shape, with a gabled roof, and one main longitudinal facade projected to the south, on which the main contents of the house are oriented.
The building has both a minimalistic form and minimalistic decoration. The facades and the roof of the building have the same finishes (wood), the gutters are hidden and the fenestration is harmonized. In this way, an elegant, simple, monolithic wooden form was created, to remain unobtrusive in the vivid natural environment. The building has no intention of competing with the environment nor endangering it.
When it comes to functionality, the building is very modern, and it is designed according to contemporary standards. The building is zoned, divided into day and night zone.
FLOOR PLAN
ELEVATIONS
EXTERIOR
Within one theme, two objects were designed. Type A has an area of 99 m2, and type B has an area of 147 m2. You can see another variant of the project at the following
link
Thanks for watching!
{{item.text_origin}}












