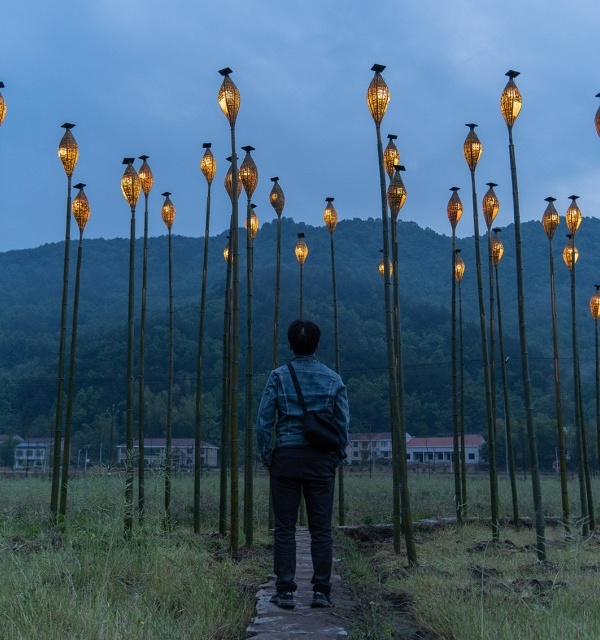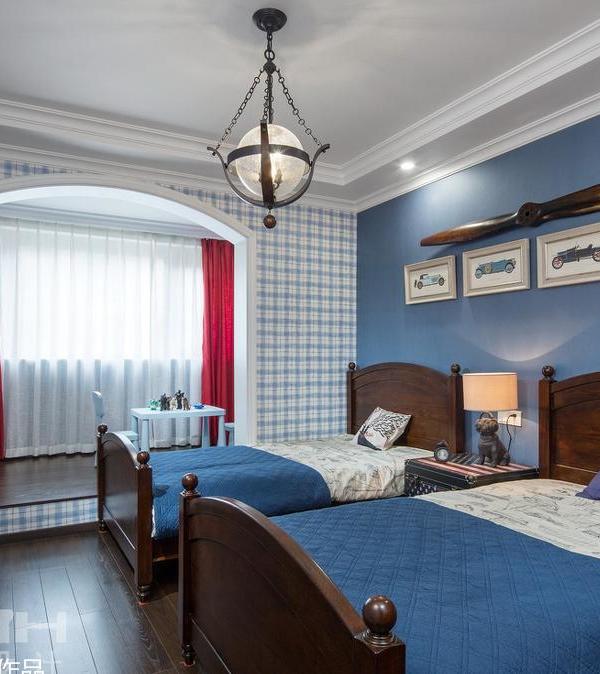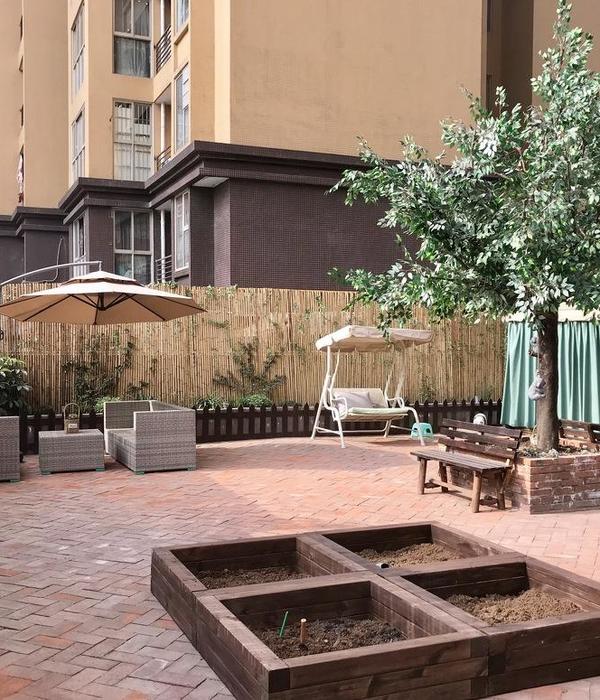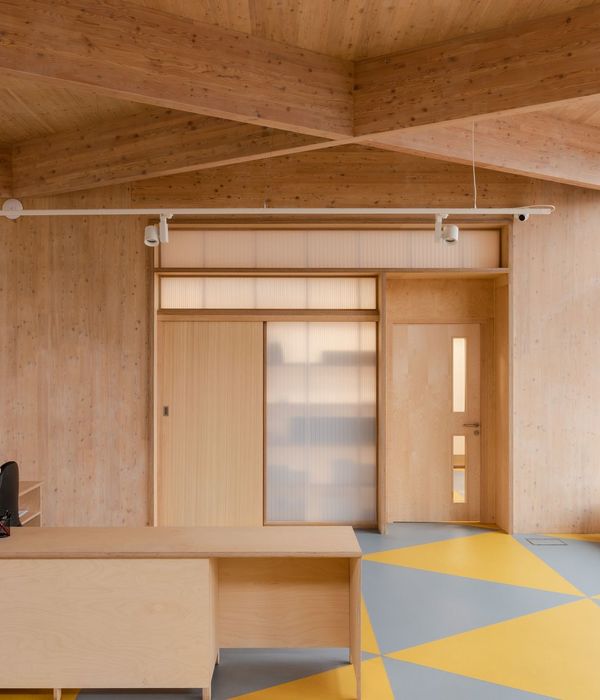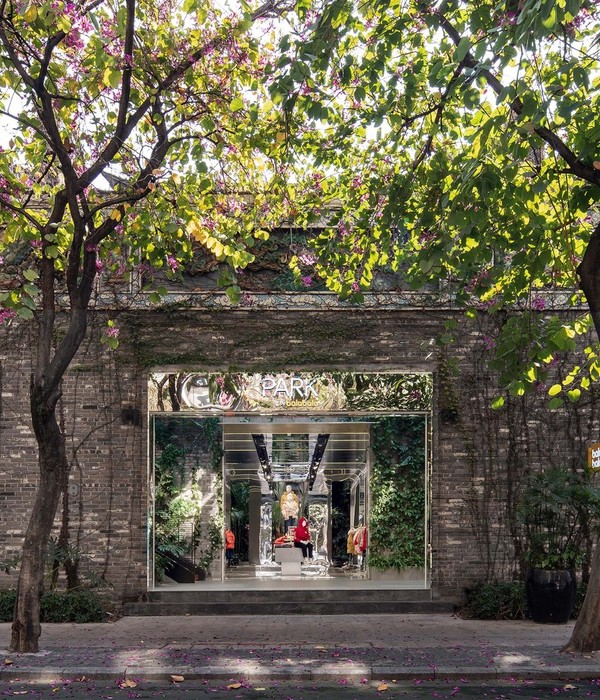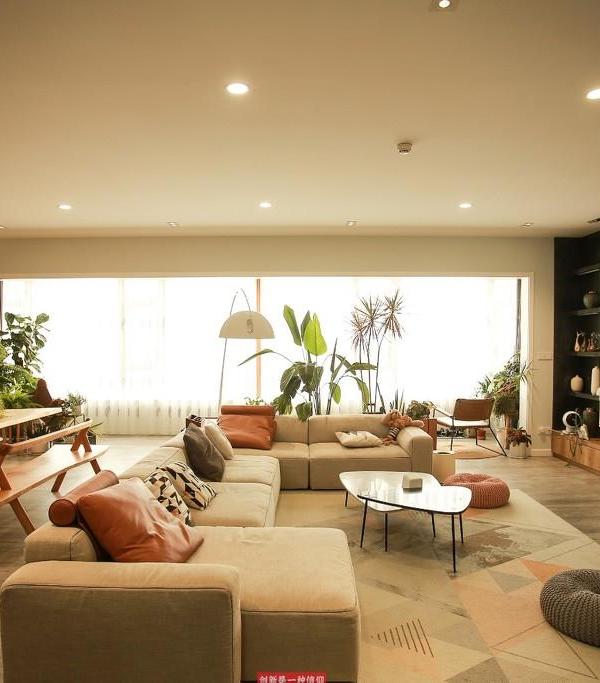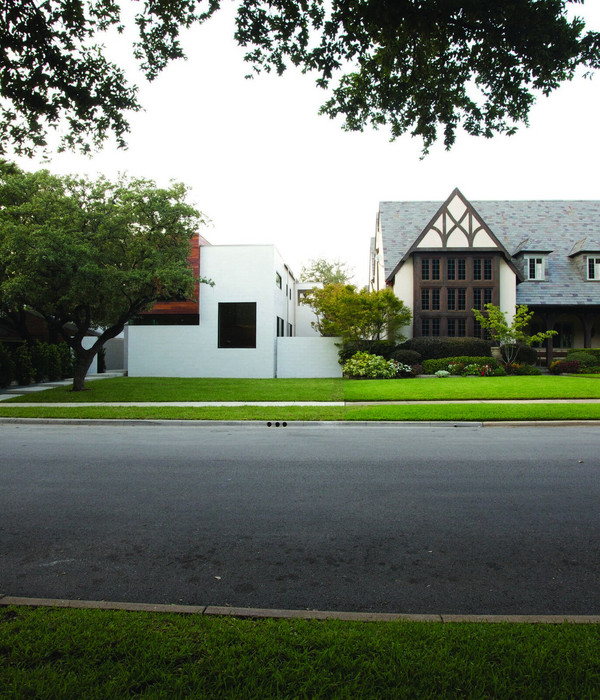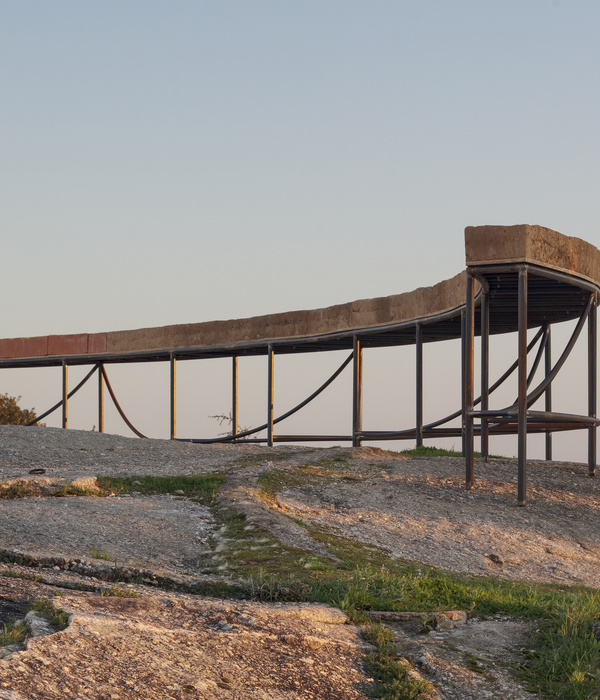Tammsaare公园展亭所在的位置原本是塔林的老市场,建于1899年,在二战期间被损毁。该项目是自那之后基地上建起的第一栋建筑,采用轻质木构造,充分利用了历史建筑遗留下来的地下层空间。
The Tammsaare park pavilion stands on the foundation of Tallinn’s old market hall built in 1899 and destroyed in WWII. The new pavilion is the first structure on the site since then, and it is designed as a lightweight timber construction to make use of the entire survived basement level of the historical building.
▼建筑鸟瞰,aerial view of the building
结构柱之间的外墙由幕墙元素组成,保证了建筑在结构和视觉上的轻盈通透。承重结构使用层叠木材,分别形成了十字形和半十字形的支柱。底层的屋面由胶合木拱顶支撑。木结构表面涂以白色耐候聚合涂料,并且做了防火处理。
The exterior walls between the structural columns are made of curtain wall elements making the pavilion transparent and light both structurally and visually. The load-bearing structure is made of laminated timber: cross-shaped and half-cross-shaped columns. The ground floor is roofed by glued timber corbel vaults. The timber structure is finished with white weatherproof polymeric paint and treated with fireproofing.
▼项目外观,位于公园中,external view of the project located in the park
▼玻璃幕墙形成通透的空间,glass curtain walls creating transparent space
▼建筑由层叠的木材料组成,the building is composed of laminated wooden materials
▼木结构被涂成白色,wooden structure painted in white
结构木拱层层堆叠,在屋顶上形成长方形的拱顶,顶棚下的室内空间宽敞通透。预制元素让建筑屋面成为了一处有趣的景观,从附近的Estonian国家歌剧院或Viru酒店便可以观赏。
The structural timber vaults evolve into rectangular domes on the roof and a spatial vault ceiling in the interior and under the canopy. The prefabricated elements make the roof of the building an interesting sight to be seen from neighbouring buildings like the Estonian National Opera or the iconic Viru Hotel.
▼连廊,corridor
▼木结构形成的拱顶,vault ceiling created by structural wood
▼庭院空间,可以看到周边的历史建筑,courtyard with view to the surrounding historical buildings
新建筑是Tammsaare公园的一部分,后者是塔林中央区域最受人们欢迎的休闲胜地。近期,Kadarik Tüür Arhitektid也对公园进行了翻新。建筑与公园通过带有相同拱顶的走廊连接,同样的元素也体现在了轻质柱子、信息亭和游乐场设施的设计中。
The new pavilion acts as an integral part of Tammsaare park, which is one of the most loved recreational areas in central Tallinn. The park was also recently given a new look also by Kadarik Tüür Arhitektid. The connecting design feature between the park and the pavilion is the stepped corbel vault which is also reflected in the design of the light poles, information stands, and playground equipment.
▼鸟瞰,展馆与公园,aerial view of the pavilion and the park
▼顶视图,top view
▼采用相同元素的公园设施,park facilities using the same elements as the pavilion
▼建筑雪景外观,external view of the building in the snow
▼总平面图,site plan
▼平面图,plan
▼屋顶平面图,roof plan
▼立面图,elevation
▼剖面图,section
Client: Tallinna Kommunaalamet
Year: 2012-2020
Status: Built
Locaction: Tallinn, Estonia
Size: 1230m2
Team: Liis Mägi, Marleen Stokkeby, Katerina Veerde, Kadri Tamme, Liina Soosaar, Ott Kadarik, Mihkel Tüür
Engineering: Tõnu Peipman, Viljar Sepp, IB Printsiip Oü
Builder: Oü Astlanda Ehitus
MORE:
Kadarik Tüür Arhitektid
,更多请至:
{{item.text_origin}}

