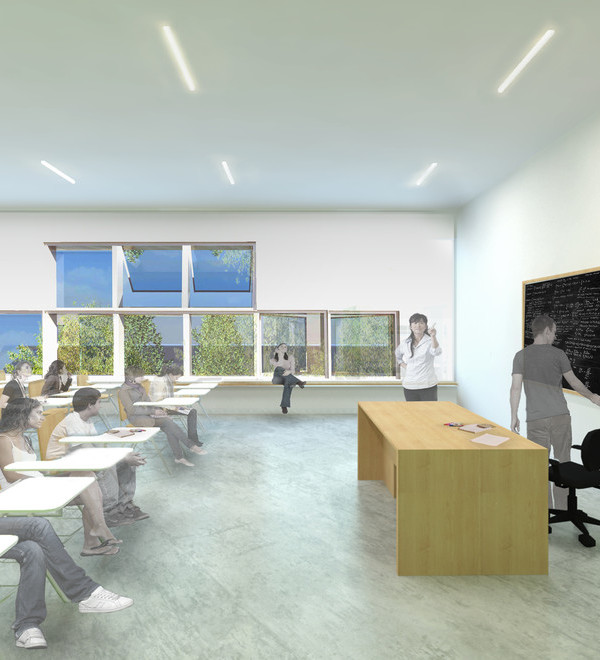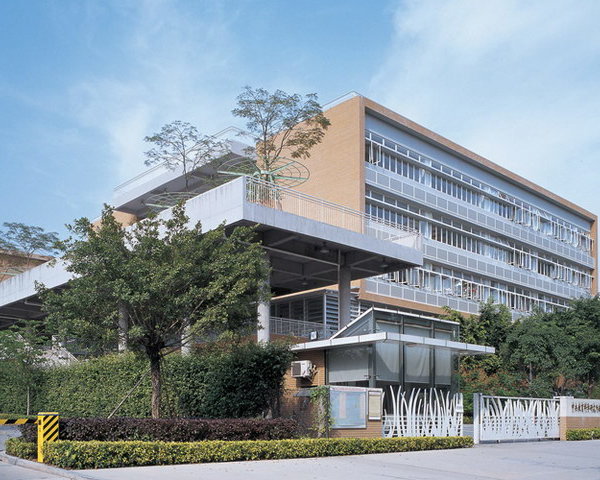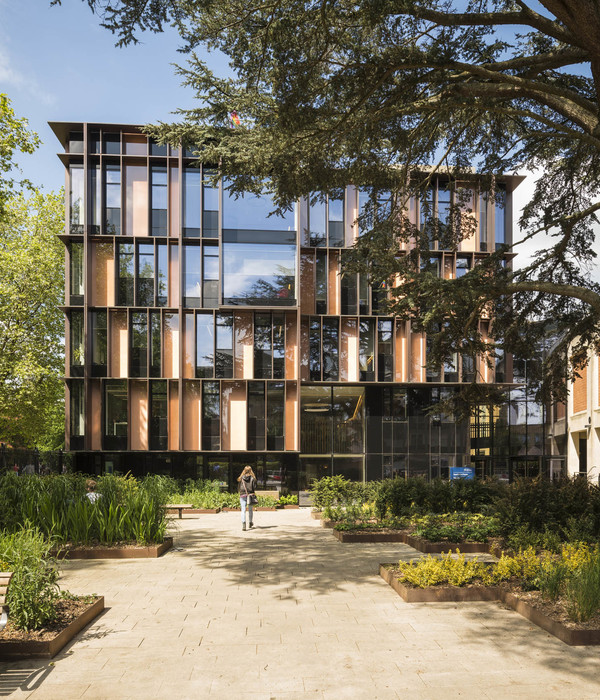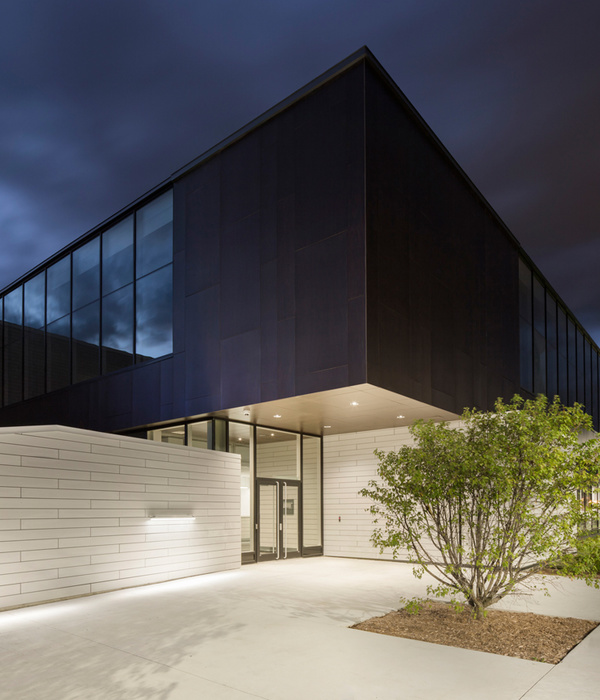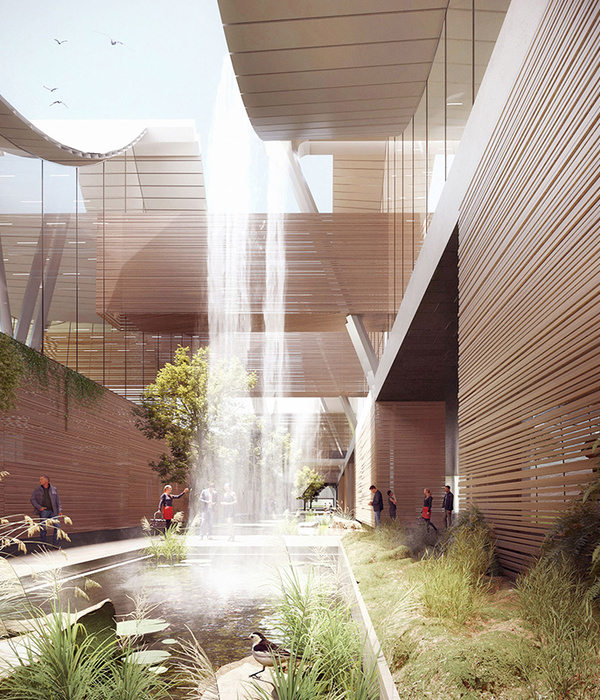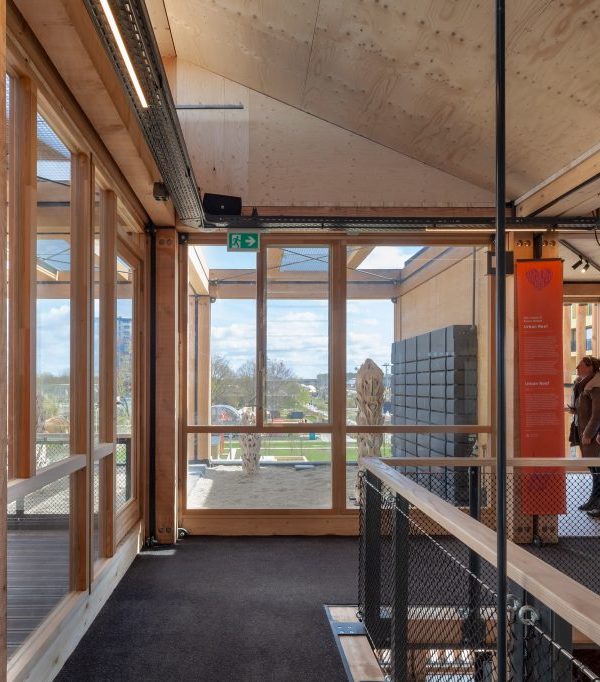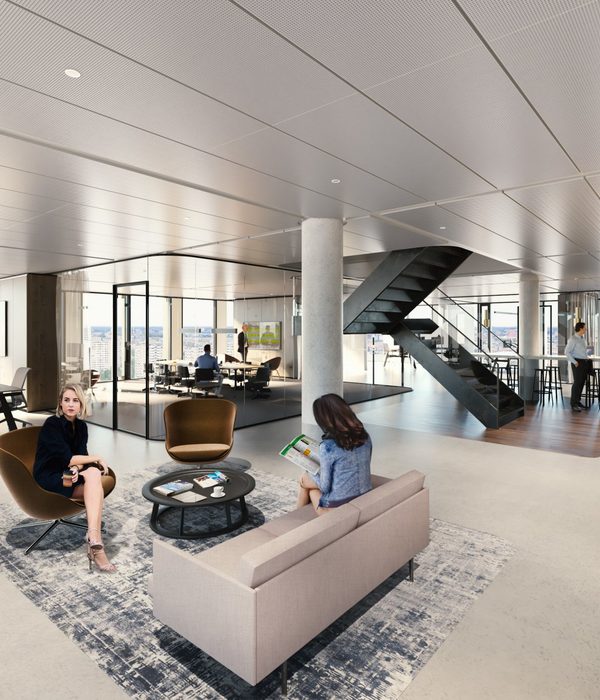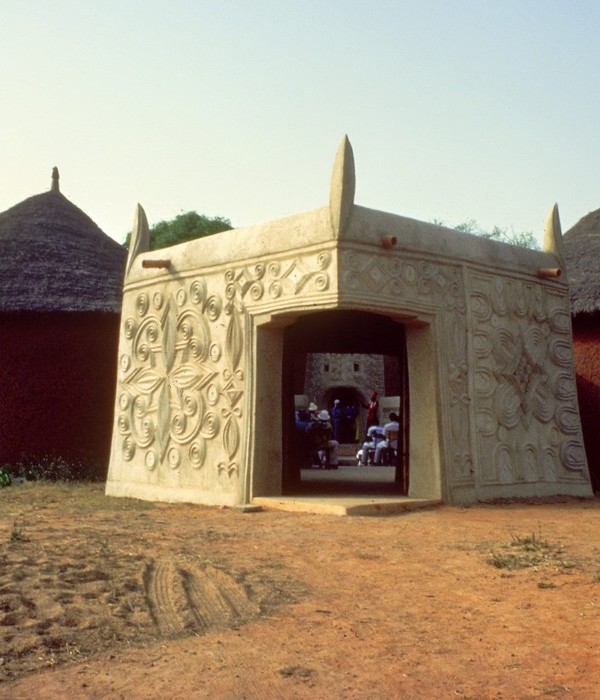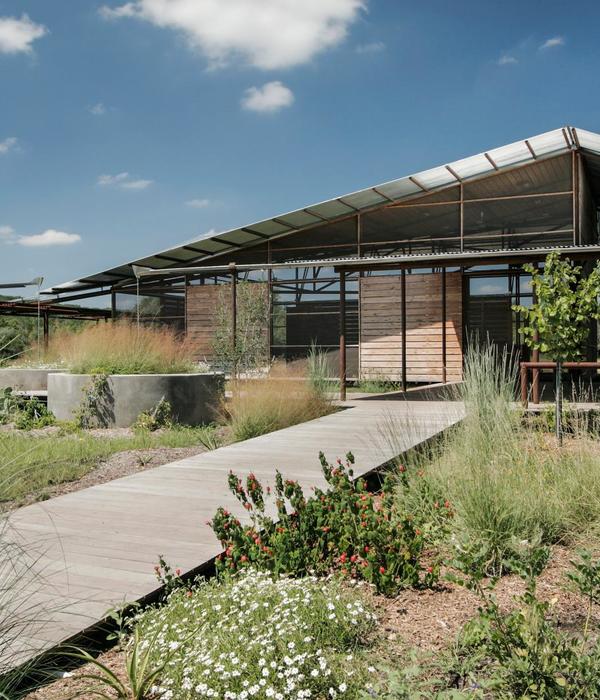Architects:Warren & Mahoney
Area :2200 m²
Year :2021
Photographs :Grant Davis, Simon Devitt, Jono Parker
Manufacturers : Cult, Dulux, HAY, Resene, +Halle, Alutech, Aspect Furniture, Autex Industries, Belgotex , Bili, Billiani, Bishops Interiors, Creative Flooring, Decortech, Fletcher Design, Harrows, Heritage Carpets, Heritage Hardware, Insol, Inzide, +16Jacobsen, Kada, Luxxbox, Mico, Noom, Plumbline, Porcini, Prime Panels, Rooflogic, Sancal, Supreme, Swiss Design, UFL, Unison Workspaces, Vidak, Zenith Interiors-16Cult
Project Managers :Inovo Projects
Engineering Team :TM Consultants
Acoustics :Acoustic Engineering Services
Main Contractor :Armitage Williams
Quantity Surveyor :AECOM
Client : Selwyn District Council
Exhibition Design : WorkshopE
Facades : Kaizon Facade Engineering
Mep And Structural Engineers : TMCo Limited
City : Christchurch
Country : New Zealand
Te Ara Ātea is a new library and community facility located in Rolleston near Christchurch. The anchor project for the future Rolleston Town Centre, Te Ara Ātea acts as a beacon, not only in location but for the diverse and growing community it serves. The project has a strong community focus and challenges the typical preconceptions of a ‘library’, in keeping with its gifted name which means ‘unobstructed trail to the world and beyond.’
Extensive community and client engagement with the Selwyn District Council provided vital local knowledge for the design team and formed a strong cultural brief for the project. Gifted by Te Taumututu the story of the ‘Tü te Rakiwhänoa, which tells of the competing forces which formed the Rakaia Gorge and braided river beyond, the design team used this as a key design driver throughout. Themes from within the narrative itself have been integrated in both a playful and meaningful way, creating an environment and experience that is rich and multi-layered, provoking a sense of delight and discovery.
Collaboration was a key theme throughout the design process, including the integration of museum experience within the building. Working with leaders in the exhibition and experiential design field to add elements of museum display and digital artworks, further embedded the building into its unique cultural and geographical context. Within the interior spaces, the design narrative influences both the built forms and material palette.
On the ground floor, the braided rivers are represented with curved forms referencing river stones eroded by the current of the water. A timber-clad pod houses a workshop space and meeting rooms, which are colored in bold vibrant tones - a visual representation of the richness of the flora and fauna that inhabit the underground rivers and shallows. The Tamariki area continues the link to the water’s edge with blue feature flooring and colorful furniture.
Providing a continuous curved pathway from the main entrance through the main reception and circulation space is a feature projection wall, where video artwork of the local area and scenery are projected throughout the day. The central staircase and void spaces reference the walls of the gorge, rising up from the riverbed below.
Level 1 continues the gorge narrative with the material palette referencing the weathered tops of the riverbanks, in rich and warmer tones. Grey and green feature carpet create interest and zoning throughout while a folded timber veneer ceiling following the roofline above flows continuously over the space which houses the main library collection, collaborative zone, and the ‘Waka Huia’, a quiet reflective research room that connects with the cultural narrative by referencing the idea of a treasure box, and houses significant taonga from the Selwyn District.
The result is not only a library but a flexible, multi-purpose community and performance space that acts as a hybrid museum and living history tour. With a rich cultural narrative and a blank canvas to work from, the team created a distinctive civic project that is unique in its outcome.
▼项目更多图片
{{item.text_origin}}

