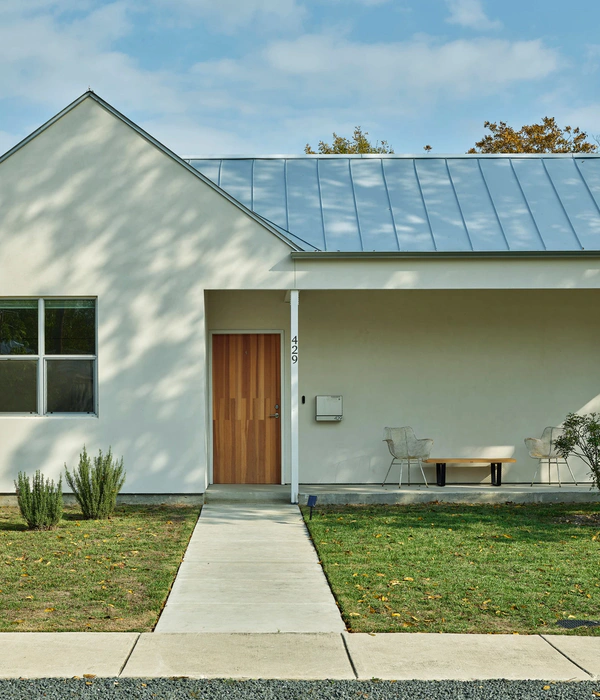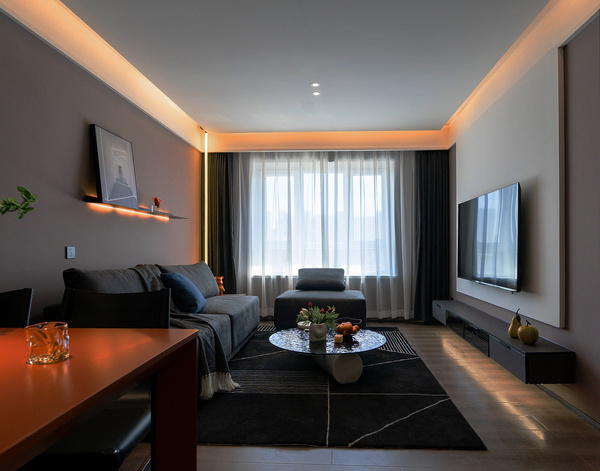© Andrés García Lachner
(C)安德烈́‘s garcía Lachne
架构师提供的文本描述。大梯田捕捉了哥斯达黎加太平洋海岸的风浪。以田园诗般的白色沙滩和椰子林为背景,这座低调的海滨别墅的构想不仅给了居民一种视觉上的,而且也给了他们与它所属的沙子和水的字面联系。
Text description provided by the architects. Large terraces capture the wind and waves on the Pacific coast of Costa Rica. Set amongst idyllic white sand beaches and coconut groves, this low-key beach home was conceived to give its inhabitants not only a visual but also a literal connection to the sand and water where it belongs.
Text description provided by the architects. Large terraces capture the wind and waves on the Pacific coast of Costa Rica. Set amongst idyllic white sand beaches and coconut groves, this low-key beach home was conceived to give its inhabitants not only a visual but also a literal connection to the sand and water where it belongs.
© Andrés García Lachner
(C)安德烈́‘s garcía Lachne
水平屋顶平面创造了巨大的室内-室外空间,无缝地整合和传播对家的感觉和它周围的自然环境。轻盈和物质是用来创造一种开放和通畅的感觉,渗透到居民。
Horizontal roof planes create large indoor-outdoor spaces that integrate seamlessly and diffuse the perception of the home with its surrounding natural environment. Lightness and materiality are used to create a feeling of openness and airiness that permeates through the inhabitants.
Horizontal roof planes create large indoor-outdoor spaces that integrate seamlessly and diffuse the perception of the home with its surrounding natural environment. Lightness and materiality are used to create a feeling of openness and airiness that permeates through the inhabitants.
© Andrés García Lachner
(C)安德烈́‘s garcía Lachne
房子从地面上升了三个台阶,使居民可以更直接地看到海浪和海滩休息。这一微妙的举动也帮助创造了一种悬浮在景观和保护之上的感觉。然后,这所房子被分成4个水平屋顶平面,每个卧室3个,主起居区1个。这种建筑策略允许每个空间都能感觉到,因为屋顶属于特定的位置,同时消除了房屋边缘的物质化,并创造了空间交叉通风的机会。控制自然光,然后允许渗透从每一个空间的三个侧面,使他们感觉更多地融入周围的景观。
The house was raised off from the ground by 3 steps allowing the inhabitants to have a more direct view of the waves and the beach break. This subtle move also helped to create a feeling of levitation above the landscape and protection. The house was then split up in 4 horizontal roof planes which, 3 for each bedroom and 1 for the main living area. This architectural strategy allows for every space to feel as the roof belongs to that specific location whilst dematerializing the edges of the home and creating the opportunity of cross ventilation between spaces. Controlled natural light then is allowed to permeate from 3 sides of every space making them feel more integrated to the surrounding landscape.
The house was raised off from the ground by 3 steps allowing the inhabitants to have a more direct view of the waves and the beach break. This subtle move also helped to create a feeling of levitation above the landscape and protection. The house was then split up in 4 horizontal roof planes which, 3 for each bedroom and 1 for the main living area. This architectural strategy allows for every space to feel as the roof belongs to that specific location whilst dematerializing the edges of the home and creating the opportunity of cross ventilation between spaces. Controlled natural light then is allowed to permeate from 3 sides of every space making them feel more integrated to the surrounding landscape.
© Andrés García Lachner
(C)安德烈́‘s garcía Lachne
© Andrés García Lachner
(C)安德烈́‘s garcía Lachne
传统的煤渣砌块结构由于其易维护性和耐久性,被广泛应用于房屋的主要结构墙体中。轻的木制屋顶浮在这些墙壁上,并创造了大型的悬垂延伸,以保护建筑物免受元素,同时创造室外甲板。
Traditional cinder block construction was used for the main structural walls of the house for its easy maintenance and durability. Light weight wooden roofs float above these walls and create large overhang extensions that protect the building from the elements whilst creating outdoor decks.
Traditional cinder block construction was used for the main structural walls of the house for its easy maintenance and durability. Light weight wooden roofs float above these walls and create large overhang extensions that protect the building from the elements whilst creating outdoor decks.
© Andrés García Lachner
(C)安德烈́‘s garcía Lachne
在StudioSaxe,我们相信在设计一个项目时,聪明的设计应该先于技术。我们使用常识的生物气候策略来控制温度,创造空间,减少能源消耗,提供整体的健康感觉。“高架”屋顶以上的墙壁,创造了完美的机会交叉通风和控制自然光。白天,长长的悬垂可以冷却空间,防止阳光和雨水的侵袭。然后引入主动战略,如太阳能热水、水收集、节能系统等,以补充该项目的被动冷却设计。
At Studio Saxe we believe that clever design should precede technology when designing a project. We use common sense bioclimatic strategies for temperature control to create spaces that require less energy consumption and provide an overall feeling of wellness. The “elevated” roofline above the walls of the house create the perfect opportunity for cross ventilation and controlled natural light. Long overhangs cool down the spaces during the day and protect from sun and rain. Active strategies are then introduced such as solar hot water, water collection, energy efficient systems, and others to supplement the passive cooling design of the project.
At Studio Saxe we believe that clever design should precede technology when designing a project. We use common sense bioclimatic strategies for temperature control to create spaces that require less energy consumption and provide an overall feeling of wellness. The “elevated” roofline above the walls of the house create the perfect opportunity for cross ventilation and controlled natural light. Long overhangs cool down the spaces during the day and protect from sun and rain. Active strategies are then introduced such as solar hot water, water collection, energy efficient systems, and others to supplement the passive cooling design of the project.
© Andrés García Lachner
(C)安德烈́‘s garcía Lachne
Architects Studio Saxe
Location Puntarenas, Costa Rica
Project Architect Cesar Coto
Area 302.0 m2
Project Year 2018
Photographs Andrés García Lachner
Category Houses
Manufacturers Loading...
{{item.text_origin}}












