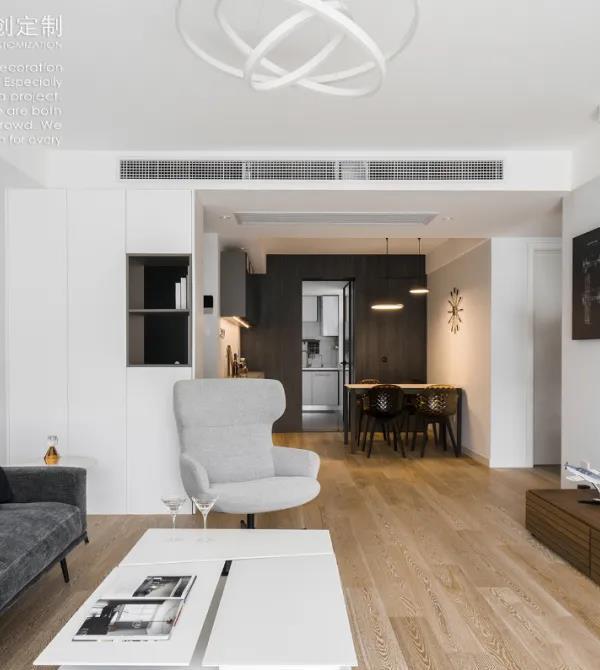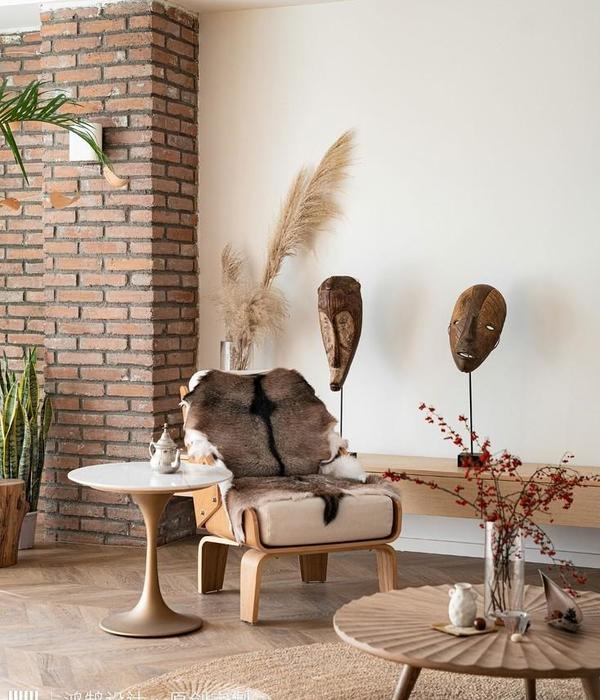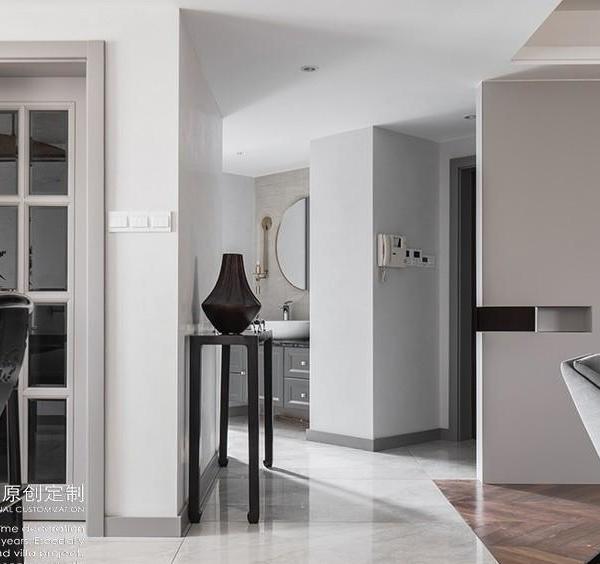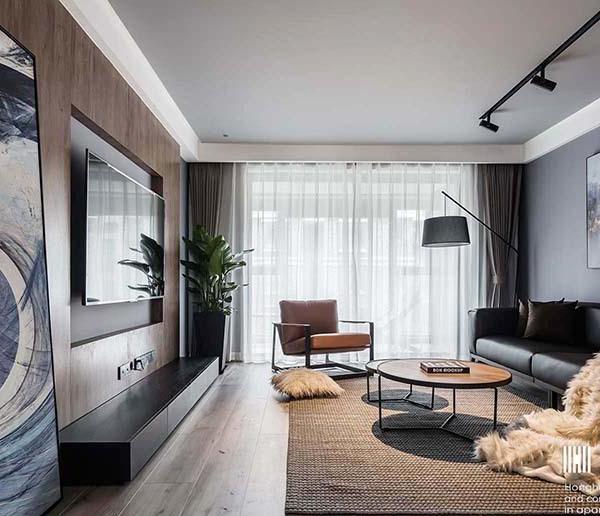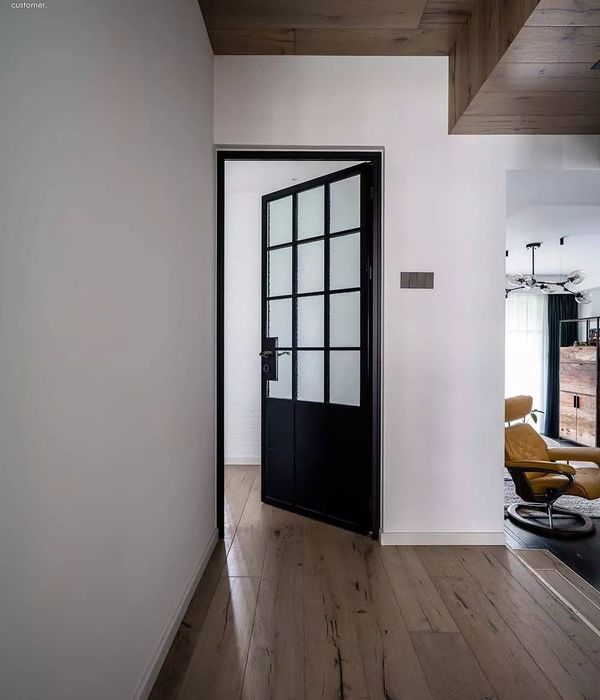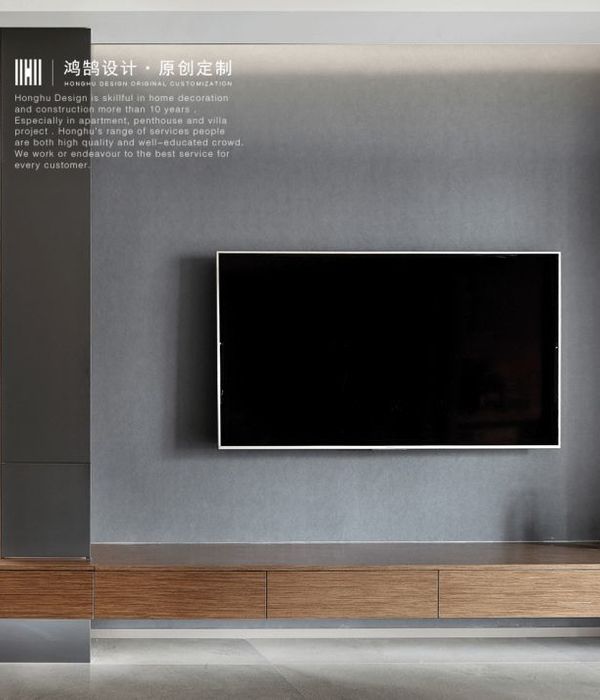英文名称:Sweden Stockholm Royal Harbor Area Brick House
工程内容:
设计方案
位置:瑞典
该项目位于瑞典首都斯德哥尔摩的皇家海港区,是由设计团队White Arkitekter完成的。该团队与开发商Midroc合作共同赢得了项目方就崭新的住宅社区设计而举办的设计竞赛。据悉,设计团队是从该地区辉煌的工业历史上获得灵感的,住宅主要的材料是砖石,混凝土铺砌的坡道和充满田园风的木质地板将人们带入了一片乡村世界。住宅的表面主要是砖石覆盖的,每个窗户或者大门周边的设计都是拱形的,与街道的设计相互辉映,建立了社区的统一感。
设计师Fredrik Fernek在谈到该项目时说道,“我们希望每栋住宅都有自己的特点,并且都能够找到与街道某处相似的地方。同时,各个住宅楼之间在设计理念和每个元素的功能性方面都有着相似之处。比如服务区域和活动区等等。住宅内的颜色也丰富多彩,选择不同的颜色主要是为了将不同的材料更好的联系在一起,同时也映射出该地区丰富的工业遗产”。
译者:蝈蝈
White Arkitekter with developer Midroc has won a competition for a new residential development to be located in the Royal Seaport district of Stockholm, Sweden. Drawing from the industrial history of the site, the buildings feature concrete ramps and rustic wooden floor treatments, and have been clad with brick facades and masonry arches to frame the street level and establish an identity for the community.
“Our vision was that each building will lend character to its own street. At the same time, the buildings are connected conceptually and functionally, with common areas for services and social activities, for example. The colours give some cohesion to the different materials used and reference the industrial heritage of this area”, says Fredrik Fernek, Architect at White Arkitekter.
瑞典Stockholm皇家海港区砖面住宅效果图
瑞典Stockholm皇家海港区砖面住宅立面图
瑞典Stockholm皇家海港区砖面住宅模型图
瑞典Stockholm皇家海港区砖面
住宅平面图
瑞典Stockholm皇家海港区砖面住宅剖面图
{{item.text_origin}}


