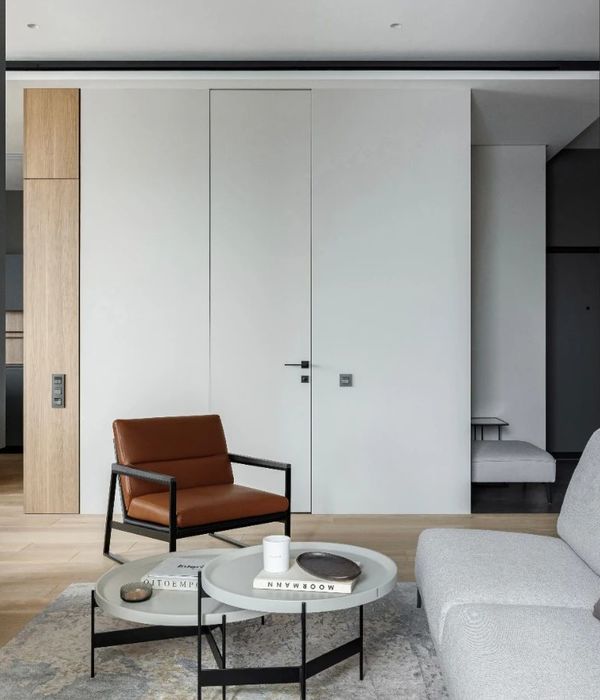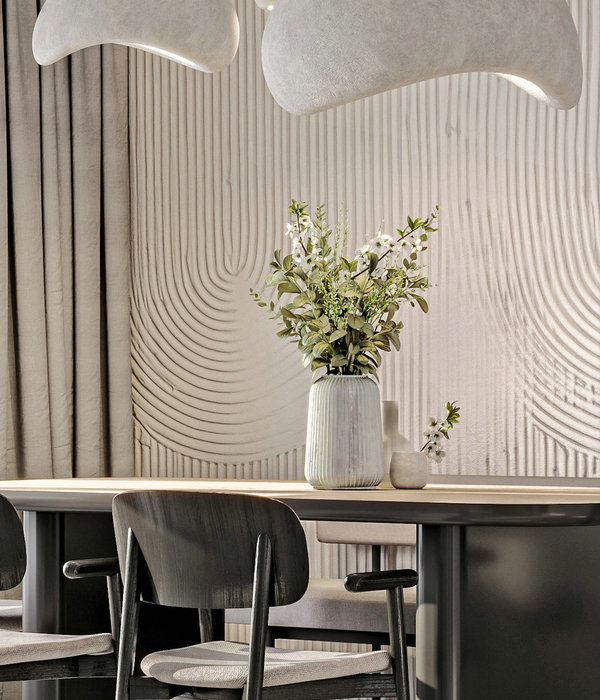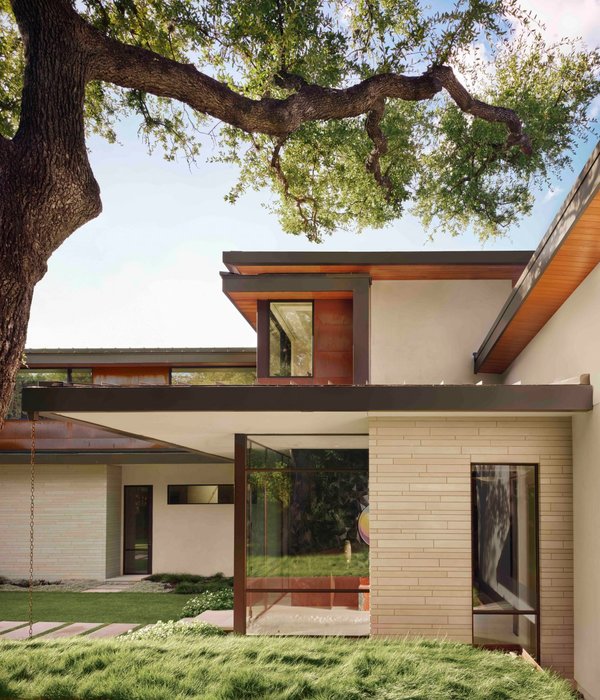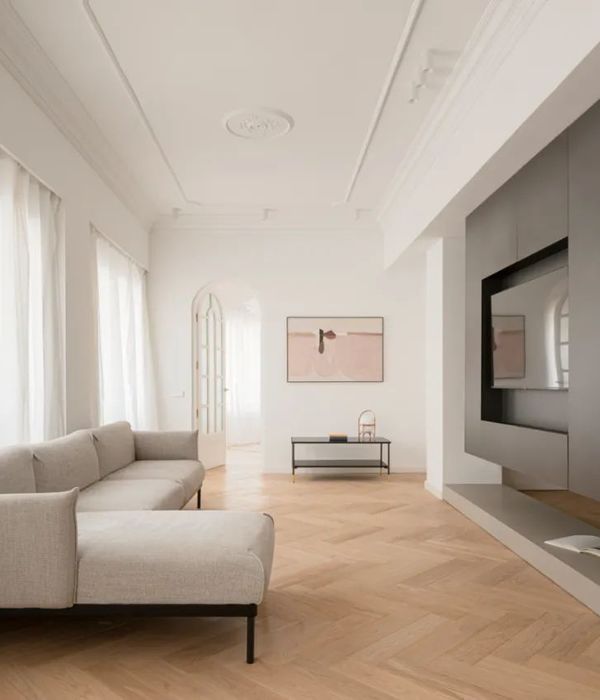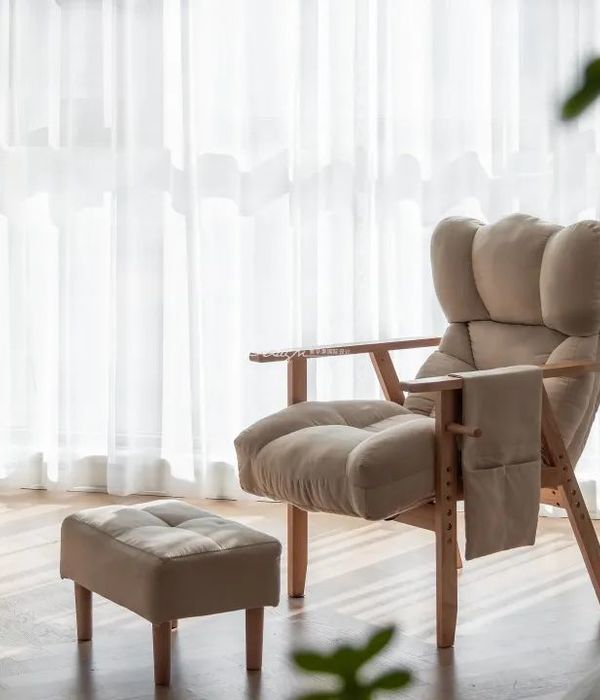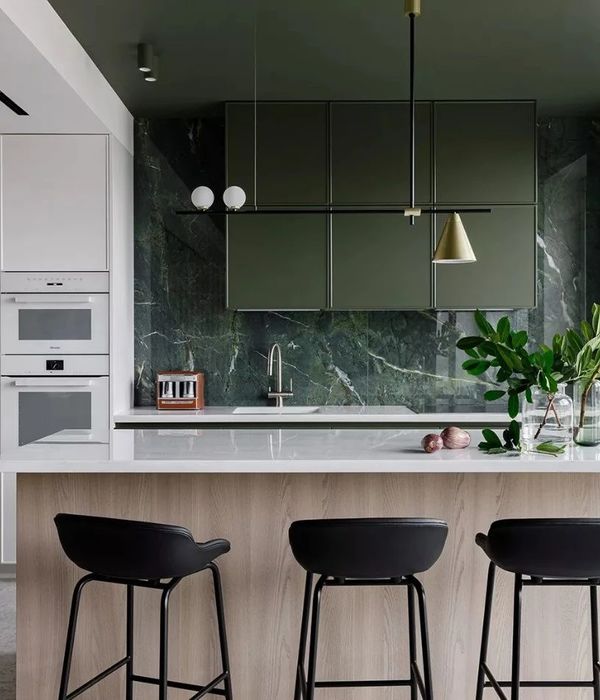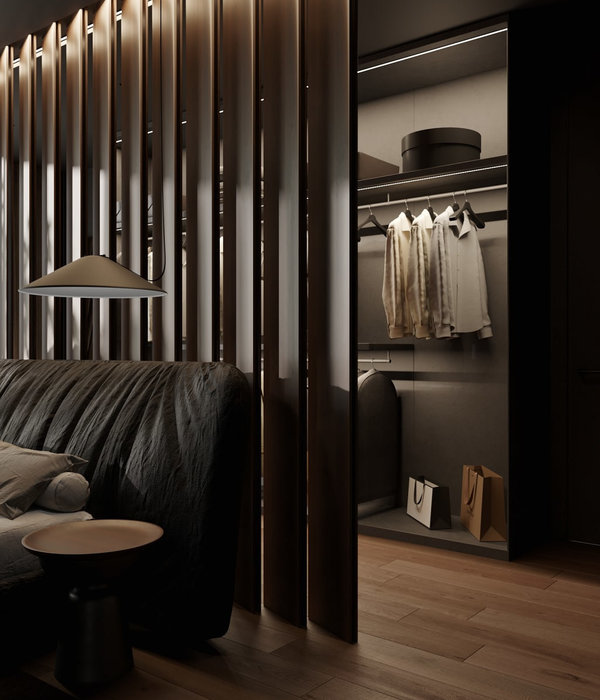Portugal Abade house
设计师:Carlos Castanheira
位置:葡萄牙
分类:居住建筑
内容:实景照片
总建筑师:Carlos Castanheira & Clara Bastai, Arqtos Lda.
设计团队:Duarte Rodrigues, Sofia Reis, Demis Lopes, Barbara Guedes, Isabel Ribeiro, Bruno André, Luís Calheir
图片来源:Filip Dujardin
图片:30张
摄影师:Fernando Guerra | FG+SG
这是由Carlos Castanheira设计的葡萄牙Abade住宅,它的名字来源于它的位置。项目的设计难点是景观地形的复杂性,在一个抽象的背景下,寻求建筑形式和建筑场址的完美结构是非常难的。平整的区域可以设计为居住区域,设计师们建造了挡土墙,创建了建筑外壳和房子的形态。墙壁沿着斜坡伸展,墙壁之间互相协助,创建出了小规模的生活空间,斜坡的坡度也使建筑可以接收较多的自然光线。该项目十分奇特,向人们展示了不同的内容和体验。一楼是公共区域,在这里,家人们可以聚集在一起,也可以作为接待朋友和亲戚的大厅。楼上有三个卧室,充分的享受室外的风景。在单个卧室中间,穿插了两间客房。
译者: 蝈蝈
The Project for and the construction of the house, its name being derived from its location, is just that. A great emphasis on the landscape, the terrain’s difficult topography and an abstraction from its immediate context, seeking forms and architectural content that would deny the context, even forget it.
Planes were necessary to organize the living areas, both inside and out. They were built; retaining walls, which create enclosure and form the house. Walls parallel to the slope and perpendicular to it, helping each other and in between those walls, spaces were created, spaces for life, spaces for light which enables life.
The programme, which was very hierarchichal, suggested different contents, different kinds of experience. On the ground floor is the social area, subdivided to be enjoyed by the family, relations, friends and visitors. On the upper floor, there are three bedrooms cantilevered, with a privileged enjoyment of the landscape beyond. In between these, are the two guest rooms.
葡萄牙Abade住宅外部实景图
葡萄牙Abade住宅外部侧面实景图
葡萄牙Abade住宅外部局部实景图
葡萄牙Abade住宅外部阳台实景图
葡萄牙Abade住宅外部夜景实景图
葡萄牙Abade住宅内部实景图
葡萄牙Abade住宅内部楼梯实景图
葡萄牙Abade住宅内部房间实景图
葡萄牙Abade住宅内部浴室实景图
葡萄牙Abade住宅模型图
葡萄牙Abade
住宅平面图
葡萄牙Abade住宅平面图
葡萄牙Abade住宅正面图
葡萄牙Abade住宅剖面图
葡萄牙Abade住宅略图
{{item.text_origin}}

