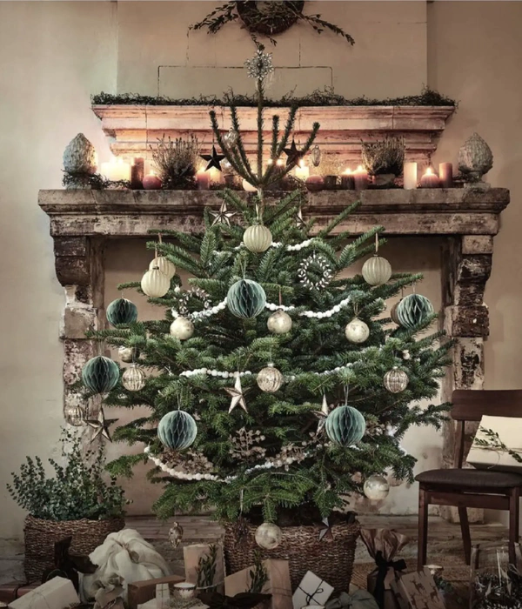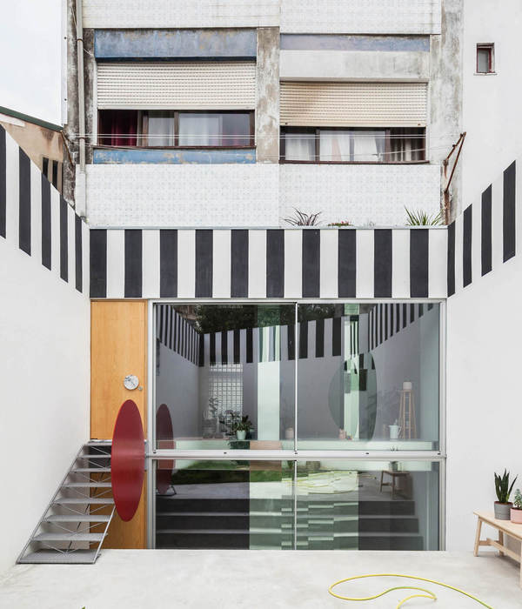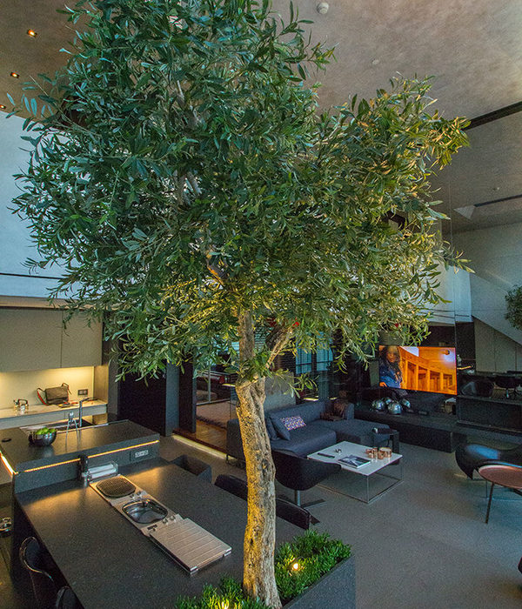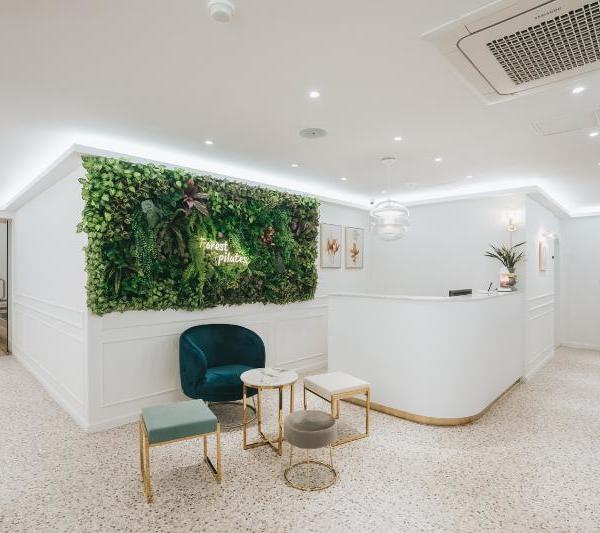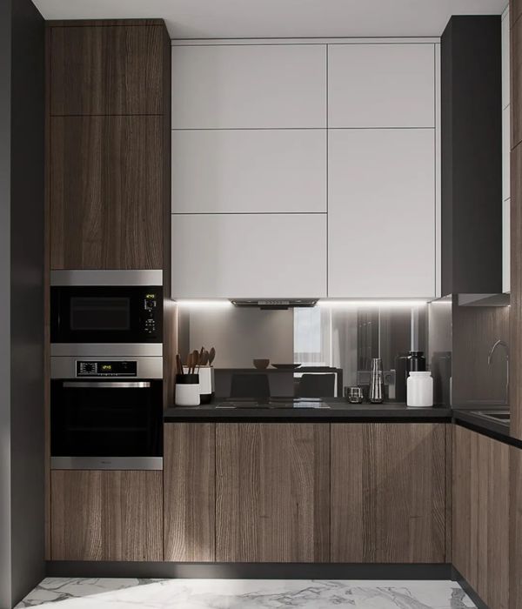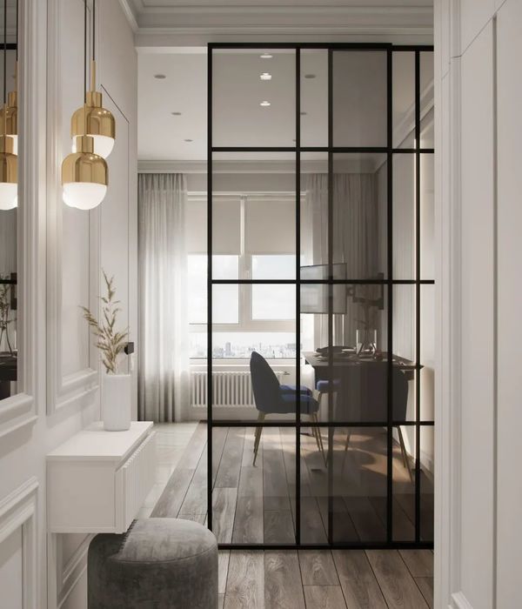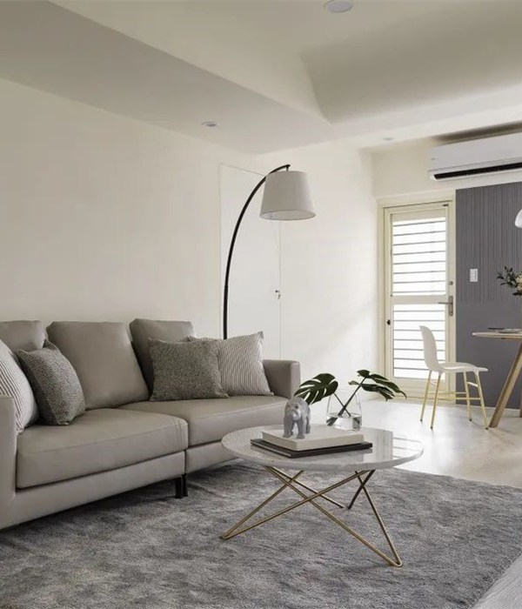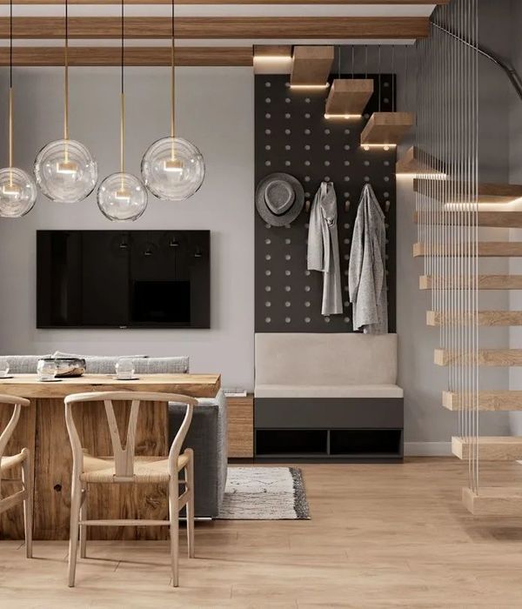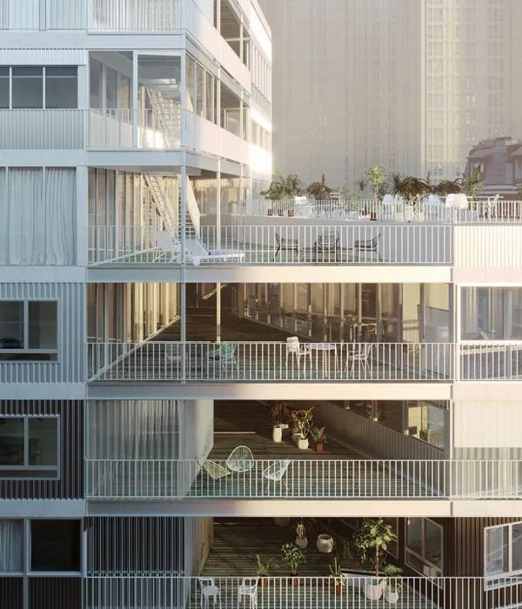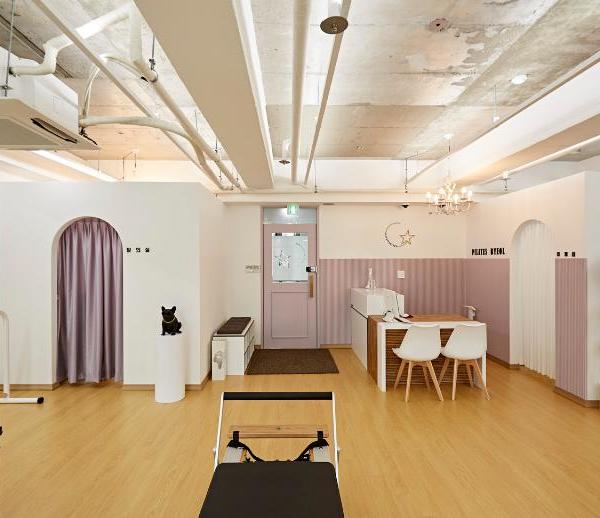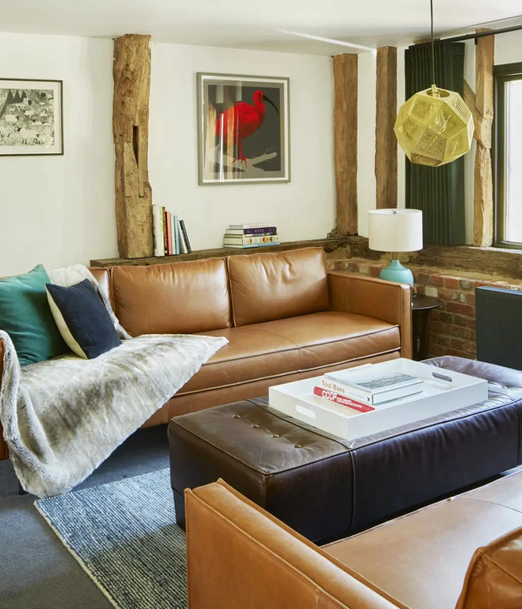- 设计方:WE Architecture
- 位置:厄瓜多尔Puerto Cayo
- 分类:居住建筑
- 设计团队:Marc Jay,Julie Schmidt-Nielsen,Hermanus Neikamp,Nora Fossum,Søren Thiesen,Cassandra Nakashima
Ecuador Puerto Cayo triangle houses
设计方:WE Architecture
位置:厄瓜多尔
分类:居住建筑
内容:
设计方案
设计团队:Marc Jay, Julie Schmidt-Nielsen, Hermanus Neikamp, Nora Fossum, Søren Thiesen, Cassandra Nakashima,
图片:18张
这是由WE Architecture设计的厄瓜多尔Puerto Cayo三角住宅方案设计,是一座南美殖民风格的建筑。场地舒适的气候与美丽的周边风景,代表了一种未来居住的新的可能性,将会吸引厄瓜多尔乃至其他国家的居民。建筑师试图将厄瓜多尔当地与殖民住宅的特色都融合在该项目中。
在大部分热带气候的国家,传统建筑都是使用斜屋顶的,木材和柱子的使用有助自然通风和隔绝动物、昆虫。而在本项目中,绿色庭院带来亲近自然的感觉,让室内空气自然流通。坡屋顶相互连接,形成三角型的布局。该建筑使用了简单的混凝土框架结构,立面覆盖了当地硬质的木材,室内则为传统的石膏墙壁。建筑材料柔和了其几何造型的硬朗,使住宅自然融入到周围自然环境中去。
译者: 艾比
The generous climate and beautiful surroundings of Puerto Cayo represents a unique possibility of developing a future settlement which will attract residents from not only Ecuador but other countries as well.We have tried to develop a house that joins some of the characteristics from both colonial and original housing in Ecuador.One of the big qualities of the colonial style architecture of South America is the principle of organizing the houses around a patio. This becomes the heart of the building from where you orient yourself but as well a place which has significant importance for how you perceive the house.
On the other hand the traditional architecture in almost all countries with tropical climates is recognized through its pitched roofs, its use of wood and pillars raising the house for both natural ventilation and protection against animals and insects.The house seeks to join these two building styles into a contemporary house. A house which is organized around a triangulated green patio always giving you the sense of being close to nature and at the same time allowing for natural ventilation for the indoor spaces and a constant air flow through the covered terrace.
The starting point of the project was to create a house around a patio as we know it from a lot of colonial style housing. By triangulating the house we minimized the distances from 1 function to another, creating 3 connected pitched roof blocks. Raising the west facing block to the second storey allows for magnificent views over the pacific and creates a large covered terrace with the patio on one side and the surroundings to the other, securing a constant airflow through the terrace.We propose to place the house centrally on the site reusing parts of the existing banana plantation to help creating a natural green separation between the parcels.
We have chosen to organize the house so the dining room is placed in a double high space with possibility of having the kitchen opening up towards it. This makes it possible to have informal cooking session using the kitchen counter facing the dining room as a bar but as well closing of the kitchen space to allow for people working in the kitchen without being noticed. The main window of the dining area is south facing allowing it to be uncovered in order to give the feeling of being sitting dining in nature.
Placing the living room on the second floor, gives splendid views over the pacific, while overlooking the dining room. This makes both the living and the dining areas seem larger than they are.While the master bedroom is placed on the second floor to give the best views, we propose to organize the two other bedrooms on the ground floor as multipurpose rooms. By introducing large sliding doors ,between the ground floor bedrooms and the hallway, parts of the corridor can be integrated as part the rooms. As an addition these rooms can serve as an extra working space television room etc. This assures an optimal use of the spaces no matter how many residents the house is having.
The rooms facing the interior courtyard has the possibility of cross ventilating by opening the windows on both sides while ie. the bedrooms has the possibility of cross ventilating through a shaft in the ceiling. Louvres opens vertically unobstructed views without being bothered by the sun the louvre systems in front of the windows opens vertically creating shade for the glass avoiding overheating.
The house is a simple concrete frame structure placed on concrete decks. the frames are covered with local hardwood on the facade while having traditional plaster wall towards the interior. The materiality of the house softens up the hard geometry and makes the house blend softly into the surrounding nature
厄瓜多尔Puerto Cayo三角住宅效果图
厄瓜多尔Puerto Cayo三角住宅模型图
厄瓜多尔Puerto Cayo三角
住宅平面图
厄瓜多尔Puerto Cayo三角住宅平面图
厄瓜多尔Puerto Cayo三角住宅剖面图
厄瓜多尔Puerto Cayo三角住宅分析图
{{item.text_origin}}

