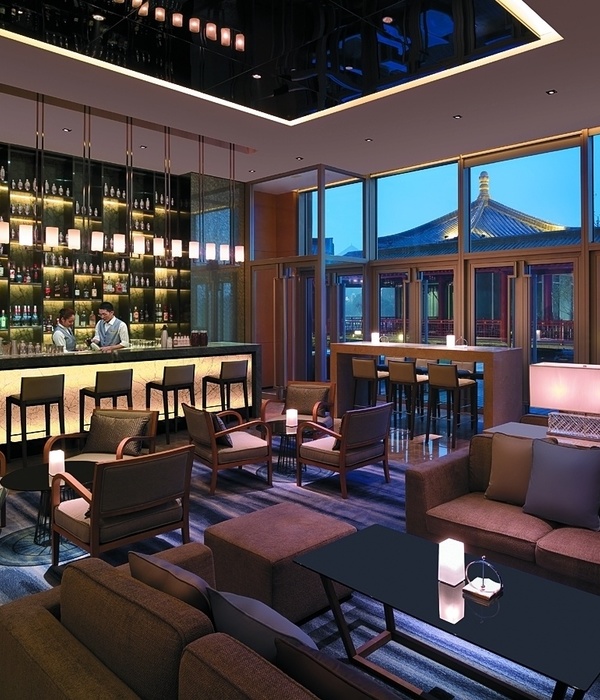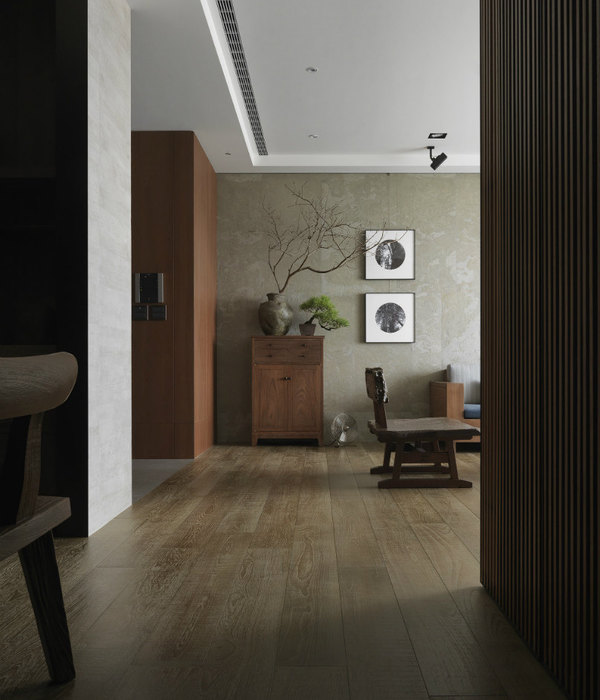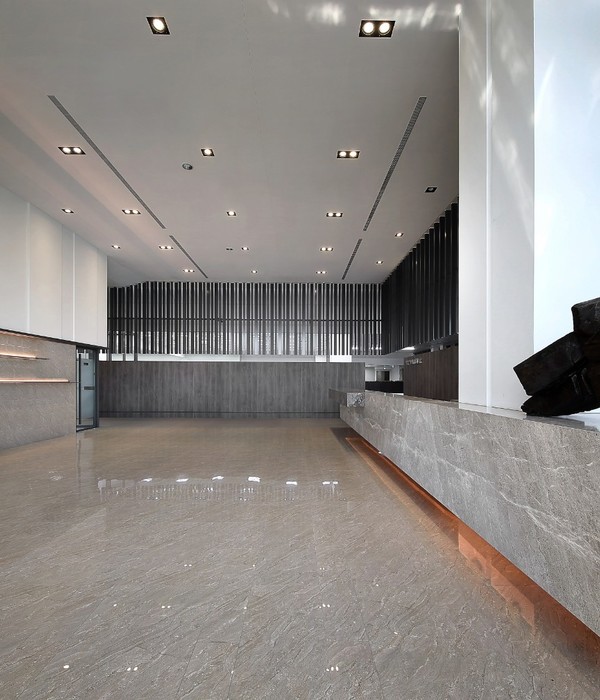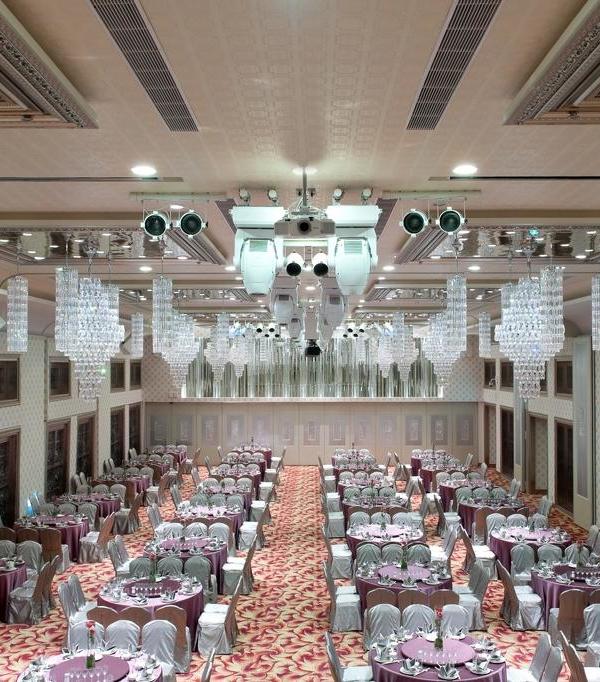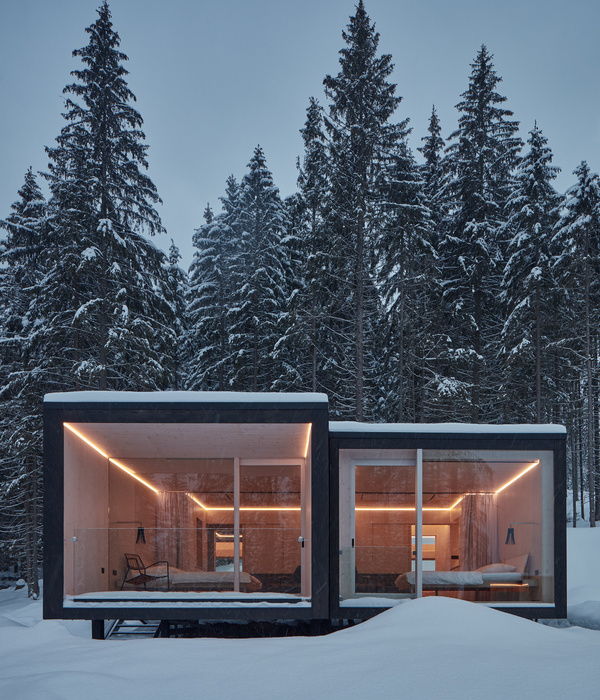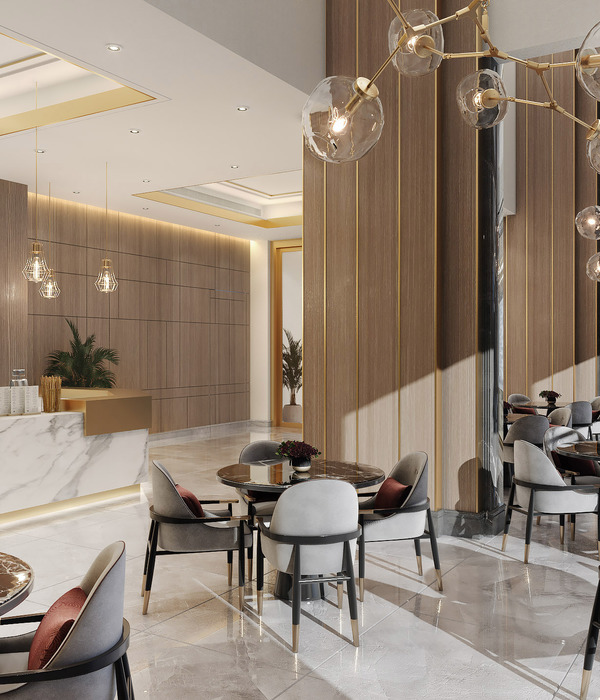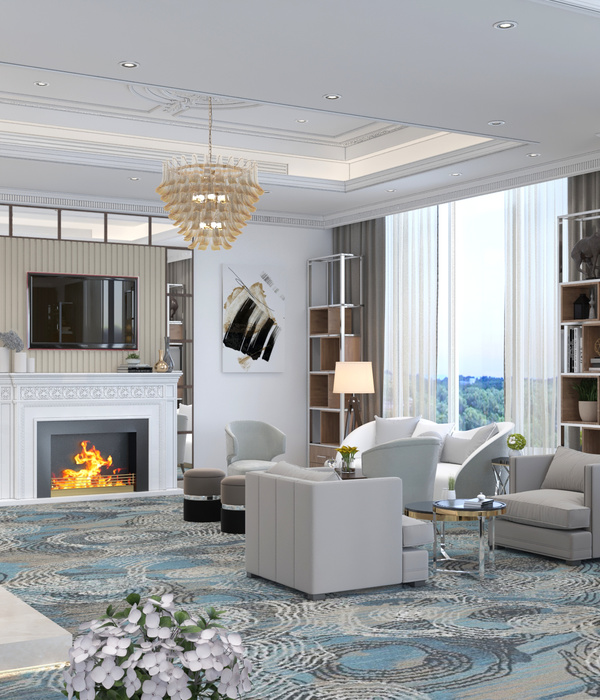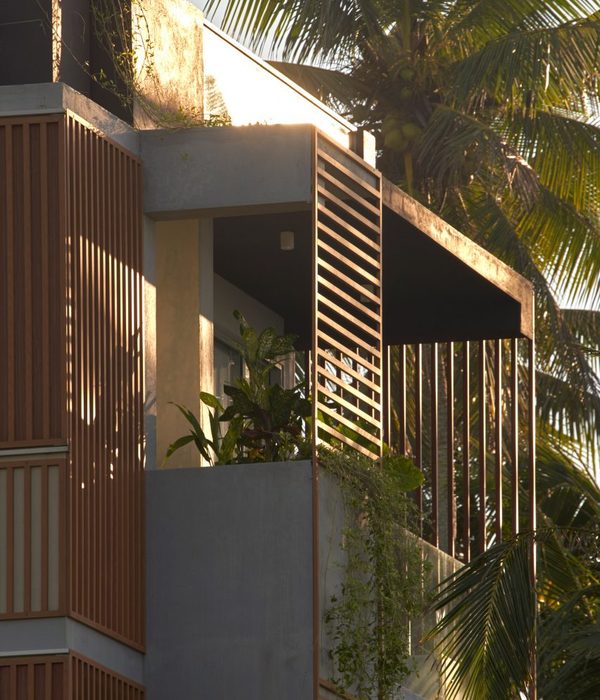Firm: wurm + wurm
Type: Commercial › Office
YEAR: 2012
The task of this project was the revitalization of an empty precast concrete office from the 1980`s. After the purchase of the building by the firm DORNER Health IT Solutions the ground floor was to be turned into the firm’s headquarter, whereas the first floor was to contain rentable office space. With an average budget, the client expected to achieve an exceptional level of architecture. After having played with several variations and solutions, we settled for a dark paint finish and reflective panels, giving the building an exclusive look.
All walls and the suspended ceiling were removed to create an open loft style working space, additionally the room was opened upon the courtyard and garden by replacing existing concrete wall elements by glazed sliding doors. Due to acoustic reasons, the ceiling was partially covered with woodwool slabs whereas all of the installation remained uncovered.
{{item.text_origin}}

