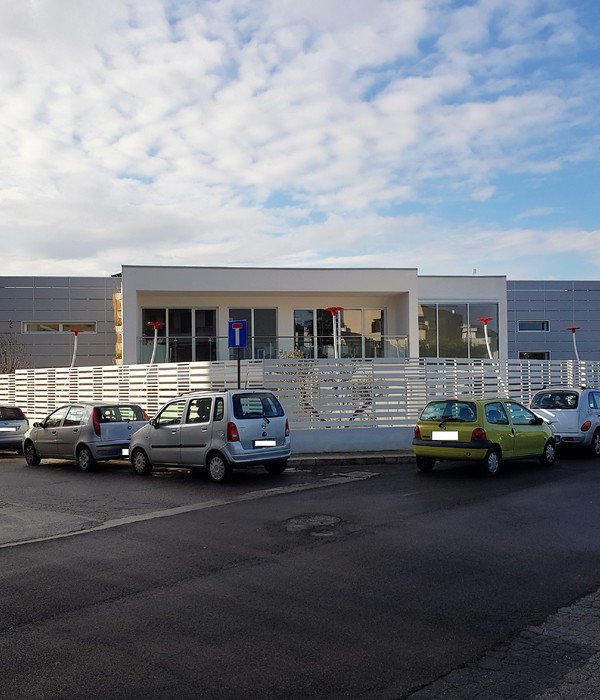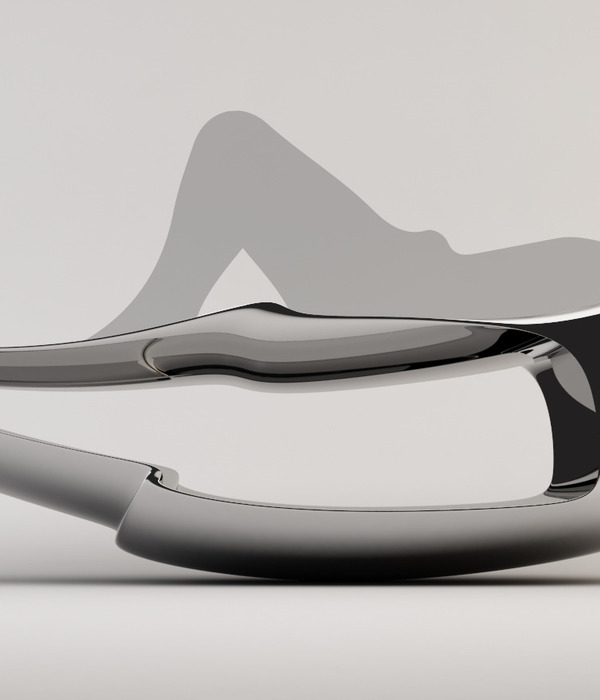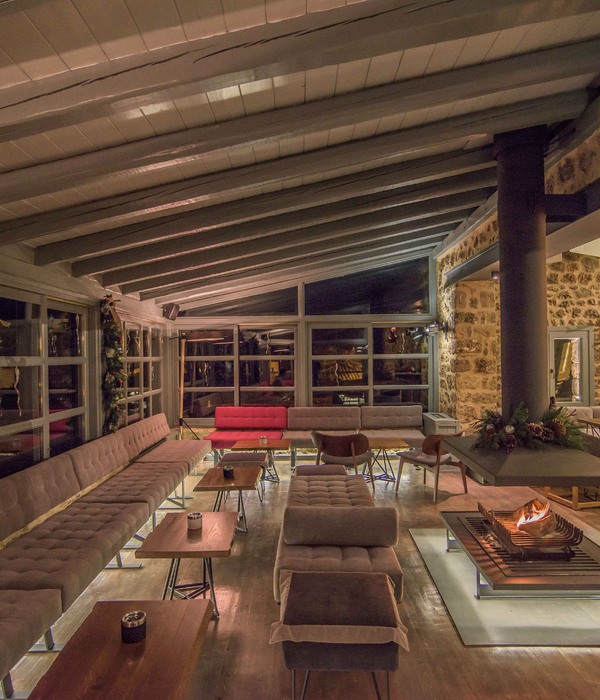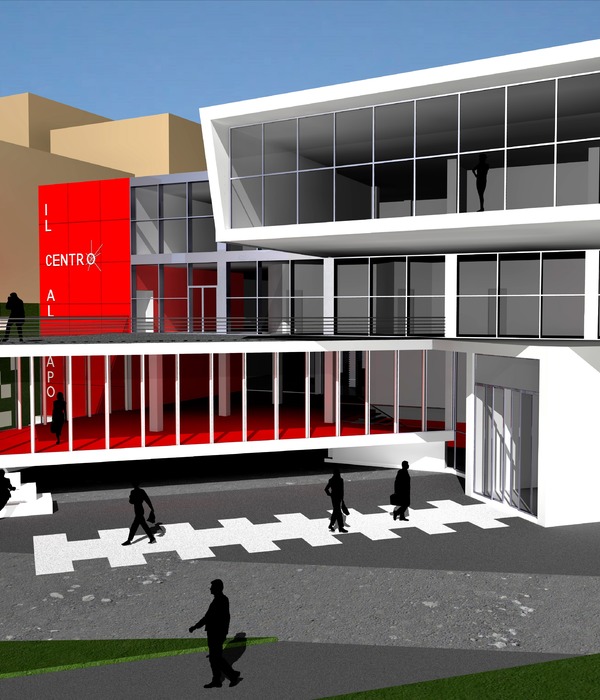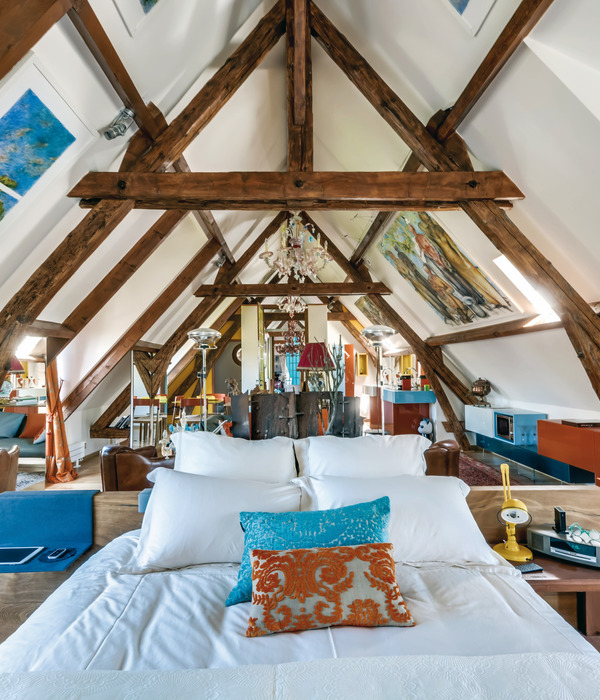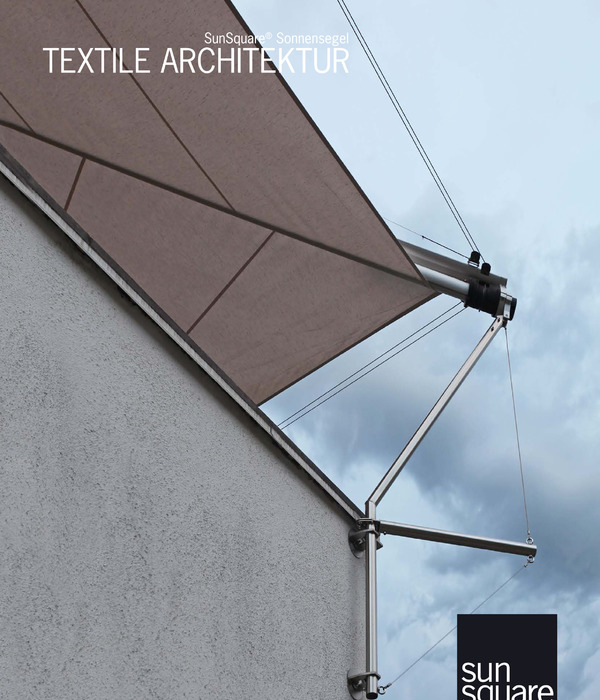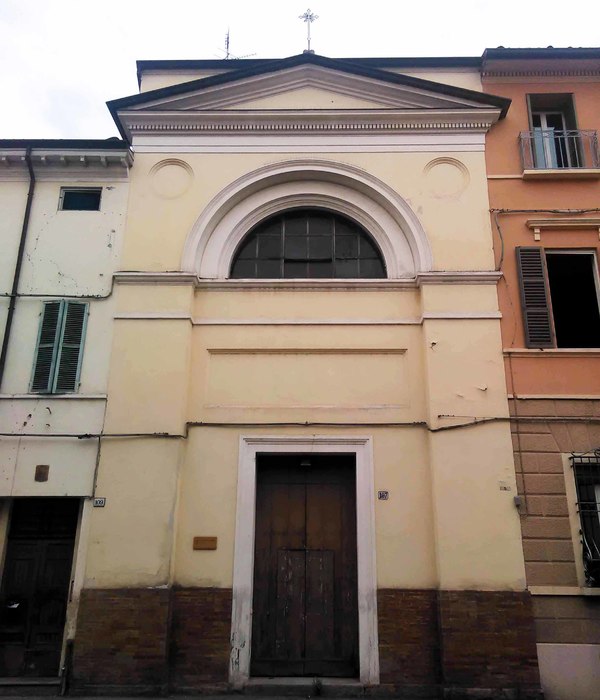Architects:Diez+Muller Arquitectos
Area :350 m²
Year :2020
Photographs :JAG Studio
Manufacturers : AutoDesk, Enercity, Hi-Light Industries, Lula&Luke, Thermia BarcelonaAutoDesk
Lead Architects :Felipe Muller, Gonzalo Diez, Alvaro Borrero, Paola Picciallo, Hugo Navarrete
Construction And Calculations : José F. Ponce
Management : Diana M. Correa
City : Bahía de Caráquez
Country : Ecuador
Background. In recent decades, the coastal city of Bahía de Caráquez has been characterized by the growth and development of the industries of tourism and leisure. Unfortunately, the strong earthquake that occurred in 2016 compromised several buildings, especially the tallest ones in the area. Many of them had to be demolished, leaving empty lots and the question of how the city should be reconfigured in this seismic zone with poor soil quality.
The Project and the City. The project is seen as an opportunity to generate and contribute to the given context. We believe that valuing and investing in single-family homes by building them on empty lots or re-inhabiting abandoned houses will:
1- Facilitate the recovery of the city.
2- Promote urban life.
3- Improve and humanize relations between inhabitants, and
4- Reduce the damage in the case of a future earthquake, as the single-family homes are low-rise constructions.
The Commission. The client had lost their apartment and wanted to return to spend their vacations and long periods of the year in this city. Part of our commission was searching for and selecting a lot. A 300 m2 lot of land was identified, located in the neighborhood known as "La Ciudadela". This neighborhood was characterized by its domestic scale of single-family homes near the sea. It was affected by the development of high-rise buildings in front of the coastal profile, leading to the loss of views of the sea and its breeze. However, despite this situation, the area retains interesting attributes as a neighborhood.
Architectural Approach. By having a reduced lot area and being surrounded by buildings, the implementation of the house is solved by adjoining three sides and generating an L-shaped layout that allows:
1- The compliance with the required program.
2- The visual protection of the current neighboring buildings and future growth, and
3- The generation of open spaces (patios and gardens) where all the rooms of the house lead in order to capture the views of the city and provide light and natural ventilation.
The house is resolved on two floors. The ground floor houses the maintenance and social areas and the main bedroom that belongs to the mother/grandmother of the family, who will spend long periods of time in the house and will be able to take advantage of all the integrated spaces on a single level.
On the upper floor, there are three bedrooms for the daughters and their respective families. Each bedroom is designed to accommodate a complete family. The volume plays with sloping roofs that seek to enrich the spatiality of each of the rooms and generate a physical recognition of the space of each family both from the inside and from the outside.
Stairs, bridges and terraces generate intermediate spaces and routes that seek integration and enjoyment of the house, both horizontally and vertically.
A single material with different applications is used in walls, ceilings, floors, and furniture, with the intention of generating a spatial-volumetric unity, which is enriched by the entry of natural light focused on the different applied textures.
▼项目更多图片
{{item.text_origin}}

