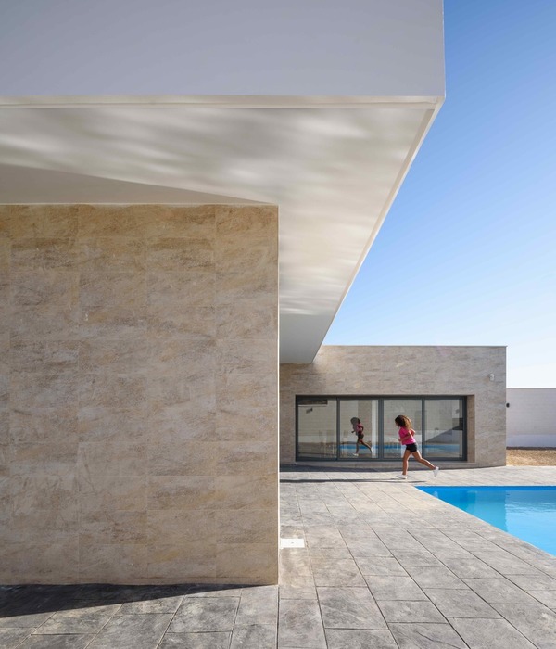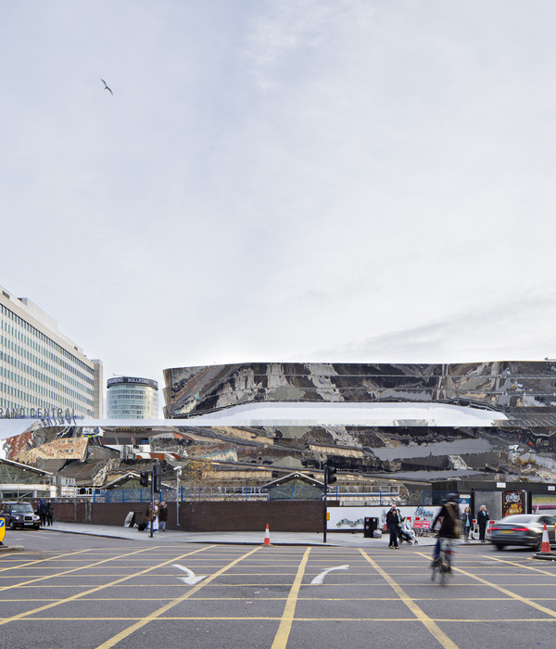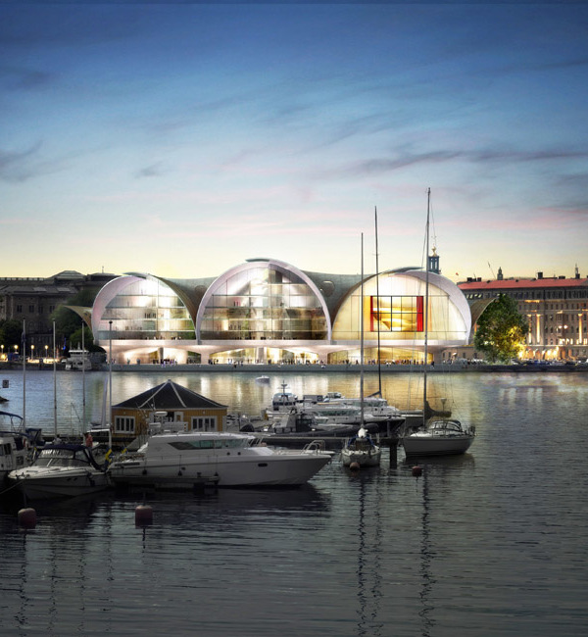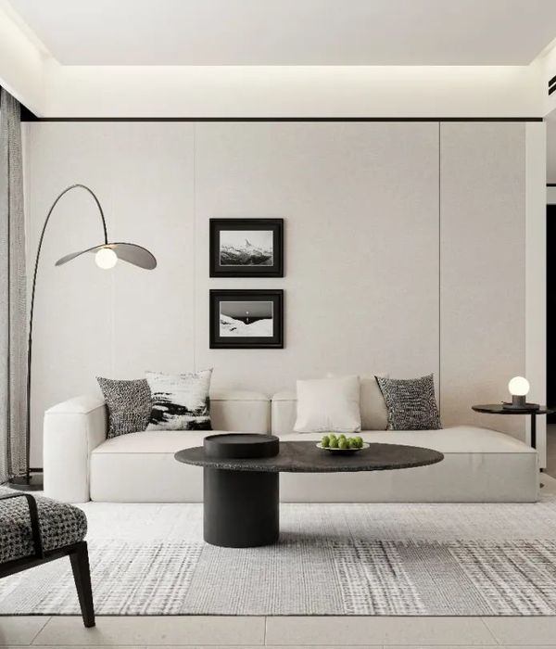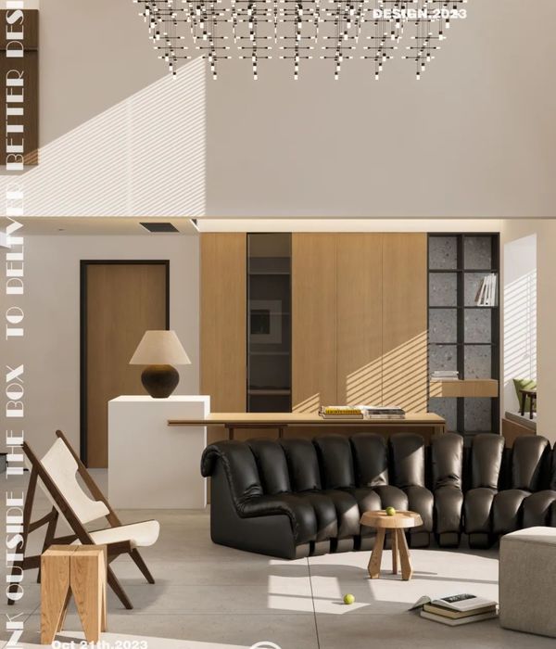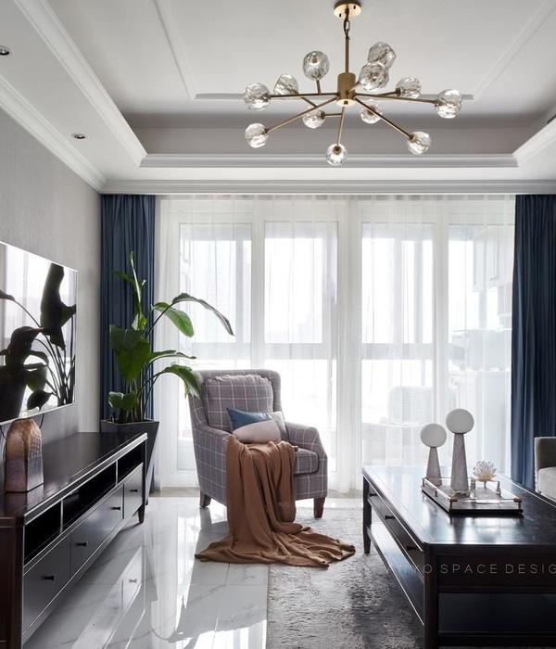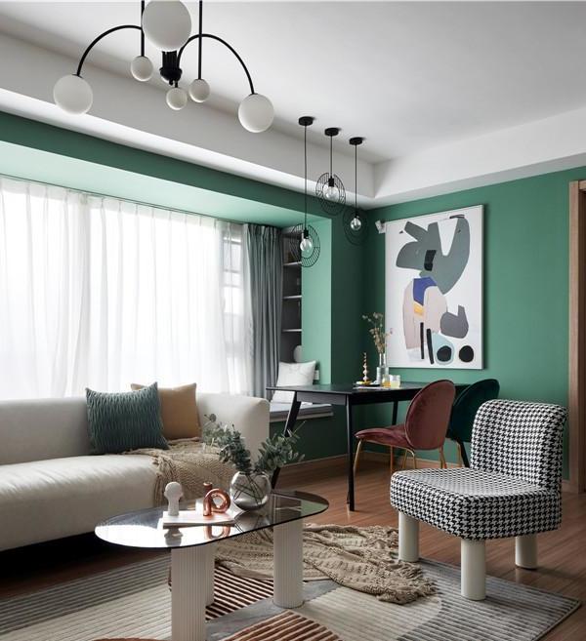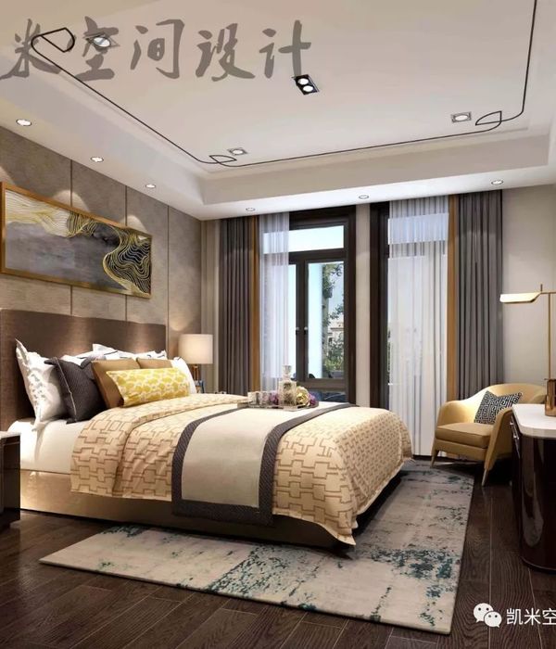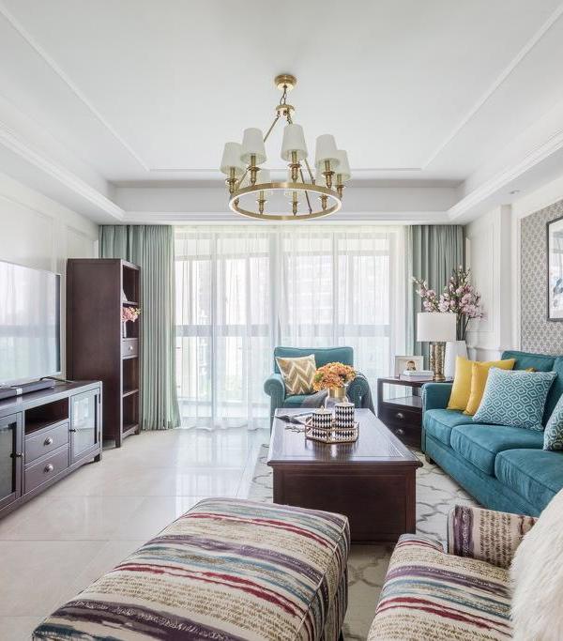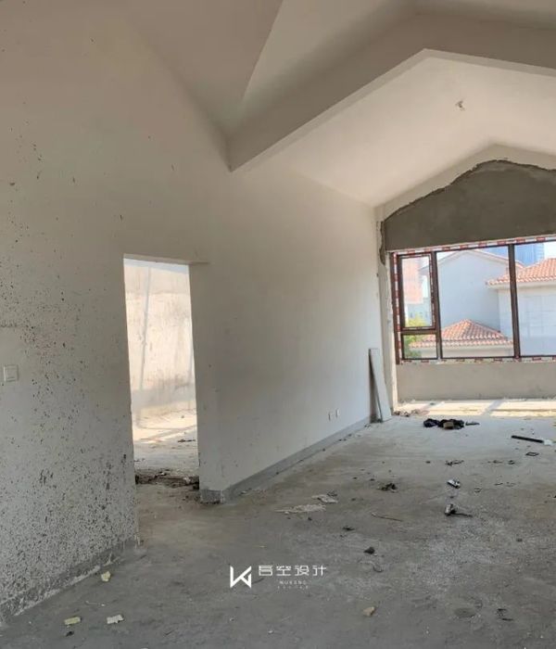Léon Bureau大道位于Creation新区和Chantiers公园的交界处,占据了一个战略性的位置,水平的地势和新生的高楼大厦共同组成了南特岛标志性的天际线。
项目背靠着一栋既有的郊区住宅,同时与二战后遗留下来的DY10大楼相邻,从而在两座标志性的建筑之间建立起一种横向的连接。新的建筑以一种垂直且轻盈的姿态从两座建筑中显露出来,展现了设计团队希望同时实现强力构架和柔和介入的双重愿景。
On the border between the new Creation district and the Parc des Chantiers, Boulevard Léon Bureau occupies a strategic position and develops a skyline made up of horizontality and emergence, symbols of the île de Nantes.
Backing onto a suburban house with discreet moldings and slightly deviating from the DY10 blockhaus, a converted vestige of the Second World War, our project will forge a horizontal link between these two iconic constructions and will affirm its difference through a vertical and light emergence. This is where our dual ambition lies, that of creating a strong architecture combined with soft insertion.
▼建筑外观,exterior view ©Stephane Chalmeau
在朝向街道的一侧,建筑的首层容纳了170平方米的商业和餐饮空间,对该区域既有的一系列餐馆和店铺起到补充和完善的作用。同时,在开放的Harmonie Mutuelle大楼和较为封闭的DY10大楼之间,新的建筑将对街道活力的激发产生重要的影响。
▼场地平面图&轴测图,site plan & axon ©Atelier Maxime Schmitt Architecte
On the boulevard side, the ground floor is mainly occupied by a space of approximately 170m² which will be dedicated to a commercial or catering activity. This program will complete and continue the series of small shops and restaurants already present on the islet. Between the ground floor, set back from the Harmonie Mutuelle building and the opaque one of DY10 Blockhaus, the activities of our basement are an essential asset for the liveliness of the boulevard.
▼建筑和周边环境,the surroundings ©Atelier Maxime Schmitt Architecte
▼建造中的立面,facade under construction ©Atelier Maxime Schmitt Architecte
基于混凝土基座建造的体量外部包覆着厚实的、赭石色的硬木柱廊,横向和纵向的元素将所有的立面统一起来,其中较长一侧的立面包含5排窗户;随着高度的增加,每个单元模块的数量逐渐变少,从底层的6个模块到5个模块,再到顶层的3个模块。这样的排列方式能够为建筑赋予一种向天空伸展的感觉,看上去更为纤细和优雅。
▼木质模型 & 立面模块构成,wood model & facade composition ©Atelier Maxime Schmitt Architecte
The facades of the volume resting on the concrete basement are made of a thick colonnade of hardwood painted in ocher color. This horizontal and vertical colonnade organizes all the modenature of the facades. The long facades consist of 5 bays. Thus in a bay, we go from 6 modules to 5 modules and 3 modules in last level. This decrease in the number of modules associated with the increase in the heights of the modules gives an impression of progression towards the sky, giving the building a slenderness and natural elegance.
▼体量外部包覆着厚实的、赭石色的硬木柱廊 ©Stephane Chalmeau the facades are made of a thick colonnade of hardwood painted in ocher color
这些元素并不具备结构性,它们与建筑的支撑结构相互分离。模块之间或填充以落地窗玻璃,或铺设以灰色的粉末涂层铝板,随着时间的变化,立面也将展示出不同的观感。
These elements are not structural and are separate from the supporting structure of the building. The infill elements of these modules are either full-height glazing, or powder-coated aluminum panels in shadow gray, thus adopting the color perceived by the glazing during the day.
▼模块之间填充以玻璃或铝板 ©Stephane Chalmeau the infill elements are either glazing or aluminum panels
木材与混凝土的结合使建筑兼具了混凝土板和预制木框架墙体的优点,能够实现更高的耐久度。所有的住宅单元均通过石膏隔音墙划分,半遮蔽的墙体采用了法国云杉木制成的框架,外立面的木柱廊和飞檐采用了道格拉斯杉木,并在工厂中完成了六个面的涂漆处理,可保修十年。后张预应力板材为建筑赋予了显著的适应性,使多个公寓单元可以在无结构性介入的条件下进行合并和扩大。
Mixed wood-concrete structure combining the advantages of concrete slabs and the prefabrication of wood-frame walls, our project is part of a chosen durability to which the client was convinced. All the dividing lines for the housing units are made of plaster acoustic partitions, the timber frame and framework of the semi-curtain mantle walls are in French spruce, the wooden thorns and cornices on the facade are in French Douglas fir painted in the factory on 6 sides with decennial warranty . In addition, the post-slab structure (without beam fallout) allows significant adaptability of the project. One can imagine the grouping of several apartments to increase their surfaces without structural work.
▼立面细节,facade detailed view ©Atelier Maxime Schmitt Architecte
公寓的每个卧室将安装外部的百叶窗系统,搭配以可定向的深色铝漆板条,并通过与立面柱廊相同的硬木楣梁进行遮挡。除了这一功能外,楣梁还出现在所有窗檐的前端(包括全封闭的部分),强调出更多的水平元素,使外墙变得更具现代感。同时,建筑体量和阴影之间的层次结构被有效地组织起来,形成更加细腻的立面肌理,最终实现兼具柔软性和强健感的建筑。
Concerning the blackout system, a system of external blinds with orientable slats in dark lacquered aluminum will be installed for the bedrooms and masked by a painted hardwood lintel identical to the colonnade of the facades. Beyond this function, this lintel, present in front of all the bays (including those entirely full) emphasizes the modenature of the facades and asserts a little more the horizontals while reducing their shadow. The hierarchy between masses and shadows is organized to offer a subtle facade, with soft and strong architecture.
▼细腻的立面肌理,a subtle facade ©Stephane Chalmeau
▼入口大厅,hall ©Stephane Chalmeau
▼冬季花园 & 墙面细部,winter garden & interior coating ©Stephane Chalmeau
▼建筑外观,exterior view ©Stephane Chalmeau
▼夜景,night view ©Stephane Chalmeau
▼混凝土模型,concrete model ©Atelier Maxime Schmitt Architecte
▼楼层平面图,floor plans ©Atelier Maxime Schmitt Architecte
▼公寓平面图,apartment plan ©Atelier Maxime Schmitt Architecte
▼剖面图,section ©Atelier Maxime Schmitt Architecte
▼节点图,details ©Atelier Maxime Schmitt Architecte
MAIN FEATURES: 27 collective family dwellings including 19 in free access and 8 in social rental loan. Car park with 18 spaces and 180 m² store on the ground floor. Individual winter gardens and shared collective spaces on each level allowing natural lighting of common areas and neighborhood meetings. Housing organized around a central wet core integrating laundry room and office space for teleworking in front.
CONTRACTOR: Atelier Maxime Schmitt Architecte (Mandatory Architect and Wood Engineer), Serba (Structur Engineer), Naonec (Economist), Enercia (Fluids Engineer), Linkibat (Site Pilot) CLIENT: Bouygues Immobilier Atlantique PROJECT ADDRESS: 5 rue Léon Bureau – Île de Nantes – 44000 Nantes
1500 m² of floor area, 1385 m² of living space area, 250 m² of winter gardens, 180 m² of shops. Cost of works: 3,340kE 2019 value including demolition and special foundations. Competition February 2016 – delivered December 2019
{{item.text_origin}}

