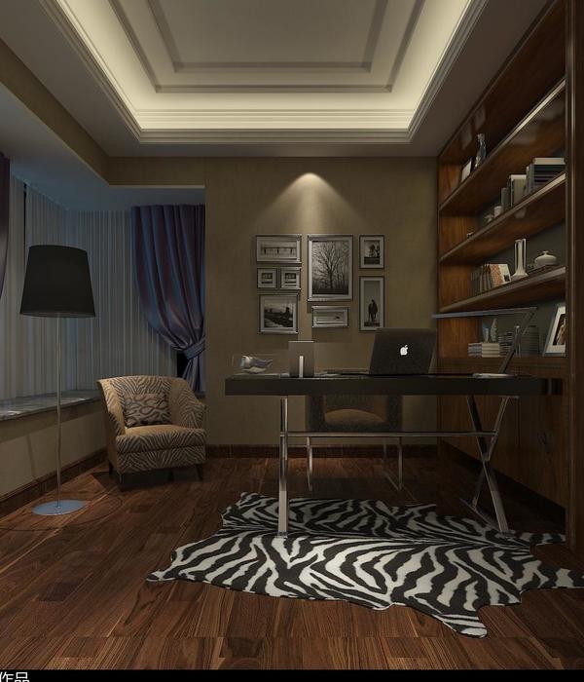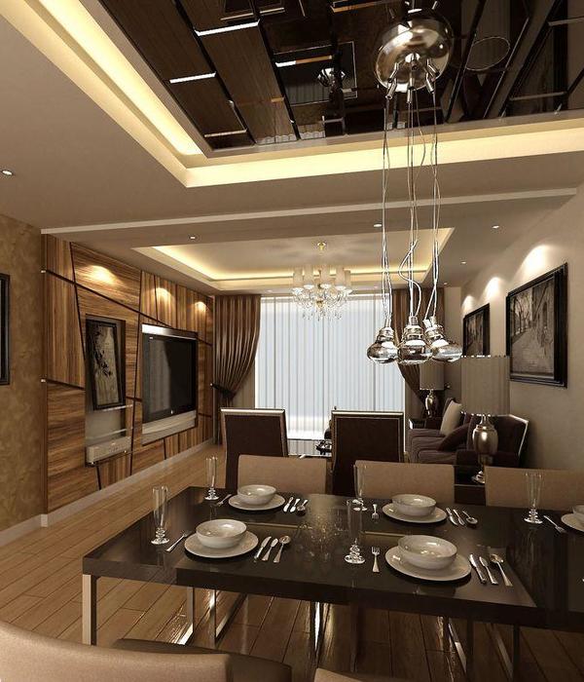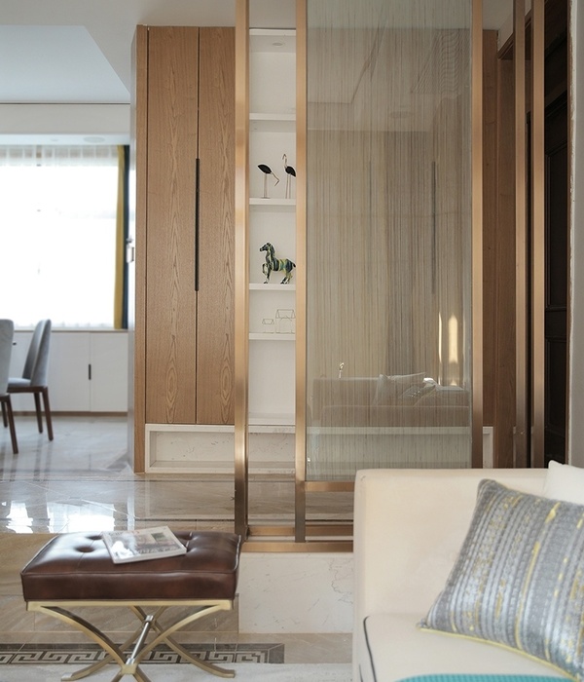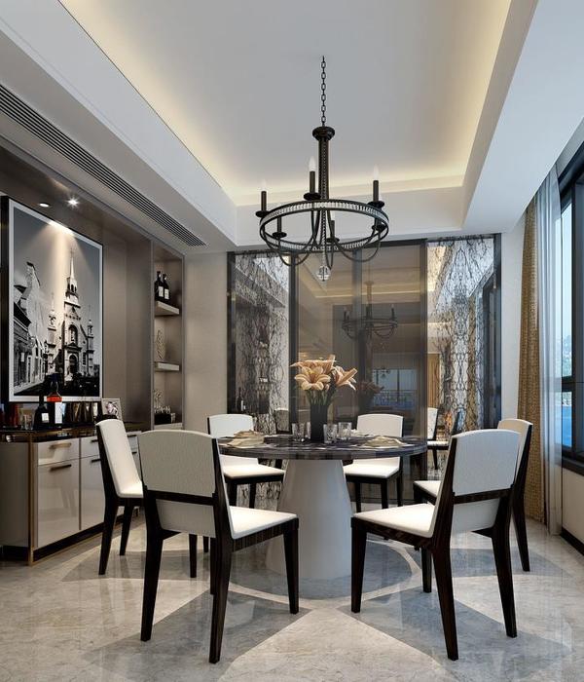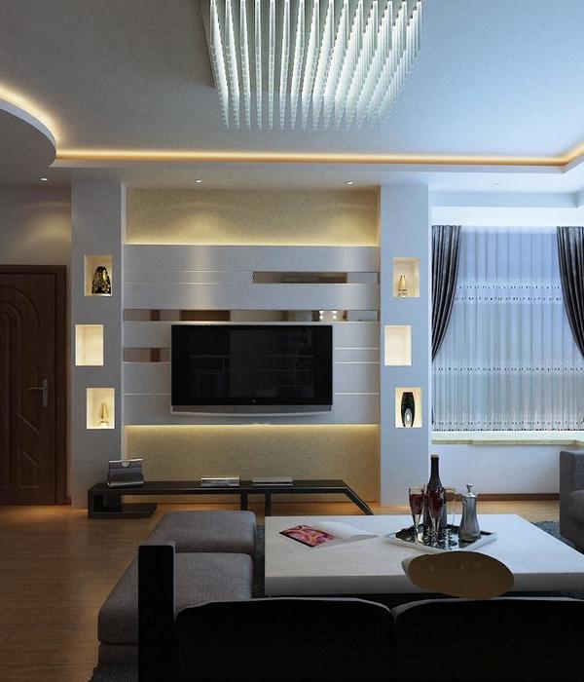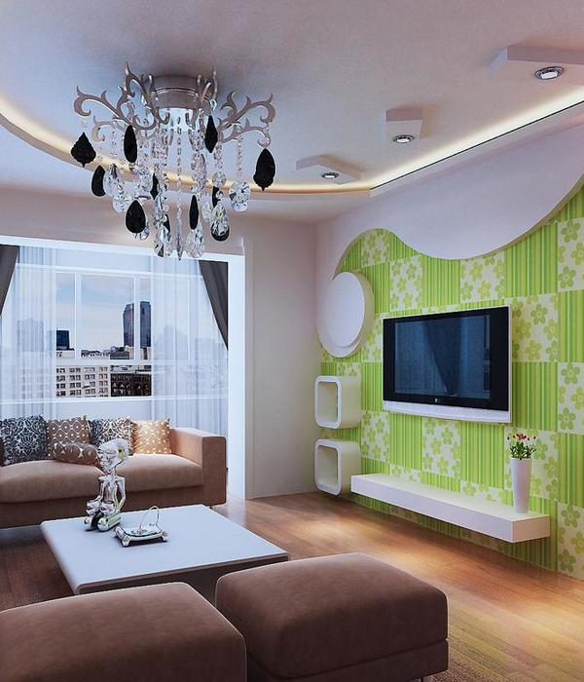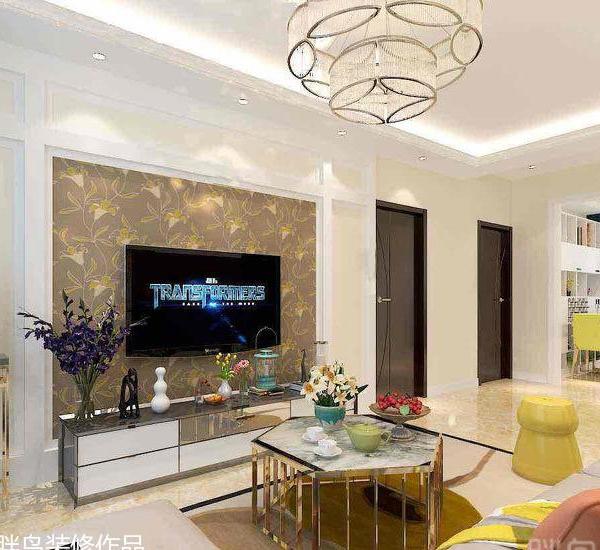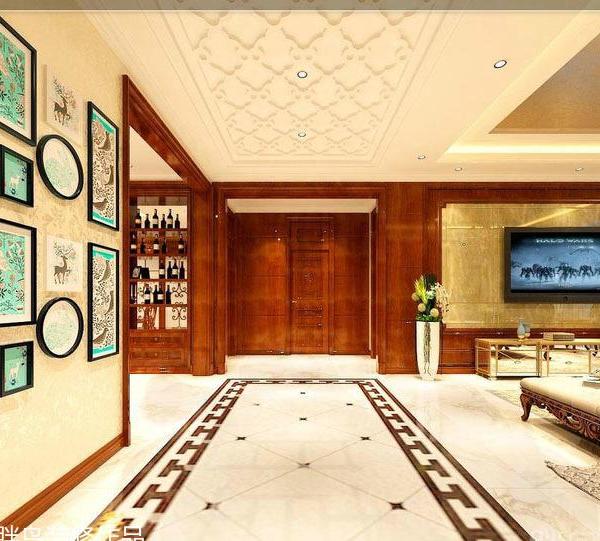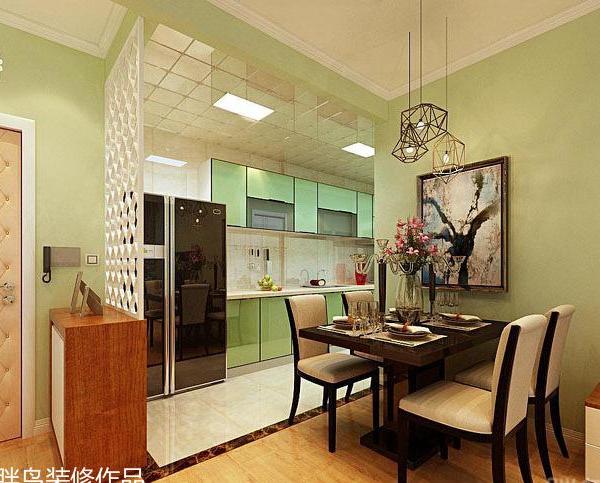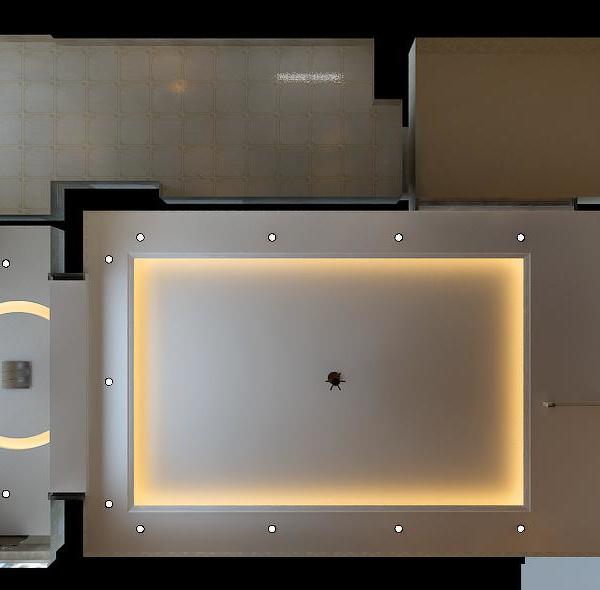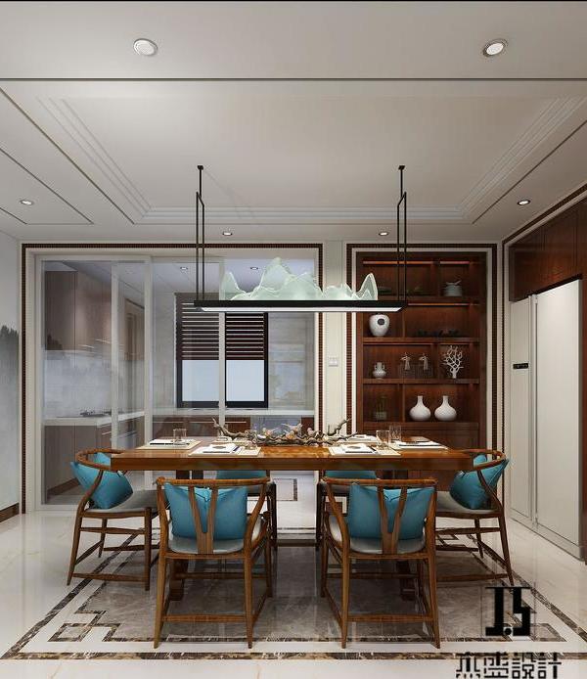The residence is located in Panorama of Thessaloniki and its construction was completed in 2012. In 2017, the owners approached the studio Minas Kosmidis [Architecture in Concept] for the redesign of specific spaces of the interiors as well as the independent small building which would house the owner’s atelier. The architects’ scope of work included the living room, the master bedroom and the dining room. The living room was really spacious and a fireplace was already installed. Moreover, the southwest side received plenty of natural light through the curved openings. According to the owners briefing, the new concept should incorporate elements of timeless luxury and more importantly exude a cozy feeling. The visible walls, as well as the ceiling, were painted white in order to reflect the wonderful natural light. In the living room, the large sofa was placed centrally, free and oriented towards the fireplace. On the back side of the large sofa the architects designed a composition with the use of materials such as walnut, Pietra Gray marble and black metal. The flat structure hides a built-in bar as well as storage room behind walnut wooden doors. On the opposite side, the wall, including the fireplace, was redesigned following similar concept and materials. The gray shades of the upholstery fabrics and white leather furniture combined with the white carpet balance between the oak wood floor and the walnut veneer, while the black metallic elements emphasize the minimal design lines. 该住宅位于塞萨洛尼基全景,2012年竣工。2017年,业主们接近米纳斯·科斯米迪斯(Minas Kosmidis,概念建筑)工作室,要求重新设计室内空间,以及独立的小型建筑,后者将容纳业主的工作室。建筑师的工作范围包括起居室、主卧室和餐厅。客厅真的很宽敞,壁炉已经安装好了。此外,西南方通过弯曲的开口获得了大量的自然光。根据业主的简报,新概念应该包含永恒的奢华元素,更重要的是散发出一种舒适的感觉。可见的墙壁,以及天花板,被涂成白色,以反射奇妙的自然光。在客厅里,大沙发放在中央,免费,面向壁炉。在大沙发的背面,建筑师们用胡桃、皮埃特拉灰色大理石和黑色金属等材料设计了一个组合。平面结构隐藏了一个内置的酒吧以及在胡桃木门后面的储藏室。在另一边,墙壁,包括壁炉,是按照类似的概念和材料重新设计的。室内装潢面料和白色皮革家具的灰色色调与橡木地板和胡桃木单板之间的白色地毯平衡相结合,而黑色金属元素则强调最小的设计线条。
Moving into the dining room, walnut wood is once again the main material in use, while the window has been covered from ceiling to floor by a bronze panel which allows light to penetrate only through the perforated pattern, designed by the architects. Above the large Nero Portoro marble tabletop, 2 pendant lights by the prominent English designer Lee Broom, illuminate adequately the room. In harmony with the living room, Cassinas white leather dining chairs complete the simple but luxurious image of the dining room. 进入餐厅时,核桃木再次成为使用中的主要原料,而窗户则被青铜面板从天花板覆盖到地板,其允许光线仅透过由建筑师设计的穿孔图案。在大尼禄Portoro大理石台面上方,著名的英国设计师李扫帚的2个吊灯照亮了房间。与客厅和谐相处,卡莉娜的白皮餐椅完成了餐厅的简单但奢华的形象。
In the master bedroom, the luxurious feeling keeps on the wall behind the bed, where walnut wood veneer on the front layer leaves symmetrically two empty strips, allowing the hidden light to illuminate the white Carrara marble on the back. The same marble was used for the minimal – cylindrical side tables which function as bedside tables, while on the opposite side, in front of the wooden veneer wall covering, there is a moving panel that supports the television. The furnishings are complemented by a really comfortable armchair, upholstered with velvet green fabric and a large-scale, floor - standing mirror leaning on the wall. 在主卧室里,床后的墙壁上一直有一种奢华的感觉,前层的胡桃木单板对称地留下了两条空条,让隐藏的光线照亮了背面的白色卡拉拉大理石。同样的大理石被用于用作床头桌的最小圆柱形侧桌,而在对面,在木质贴面墙面前,有一个支撑电视的移动面板。家具由一张非常舒适的扶手椅、柔软的天鹅绒绿色织物和靠在墙上的大型立式镜子作为补充。
Outside of the residence and with direct access from the parking lot there is an elevated, small, one-story building, which was designed to house the owners studio. The interior was designed to include a bathroom, a countertop corner with sink as well as storage area and of course the main studio space with a drafting desk and a sofa for relaxation. The bathroom and countertop volumes get smoothed by curving their corners while at the same time they are highlighted and unified aesthetically by vertical strips of oak wood. In terms of construction materials, architects used natural oak, cement, gray upholstery fabrics and black Corian. An exception to the general industrial style of the studio is the colorful patterns of the upholstery of pillows and other furniture. 在住宅外,直接从停车场进入,有一个高架的、小型的、单层的建筑,被设计用来容纳业主的工作室。内部设计为包括一个浴室、一个带水槽的工作台面以及存放区,当然还有主工作室空间,里面有一个绘图桌和一个放松的沙发。浴室和工作台面的体积通过弯曲它们的拐角而变得平滑,同时它们通过橡木木材的垂直条被突出显示和统一。在建筑材料方面,建筑师使用天然橡木、水泥、灰色装饰织物和黑色真皮。工作室的一般工业风格的一个例外是枕头和其他家具的装饰的丰富多彩的图案。
{{item.text_origin}}

