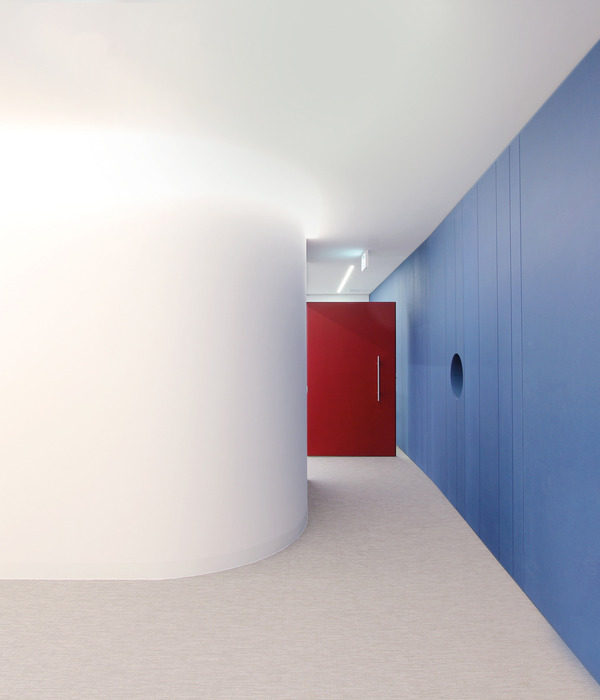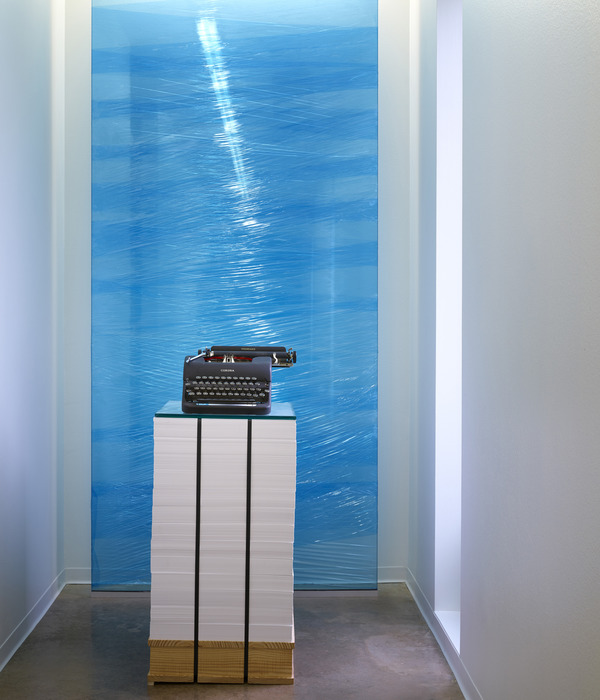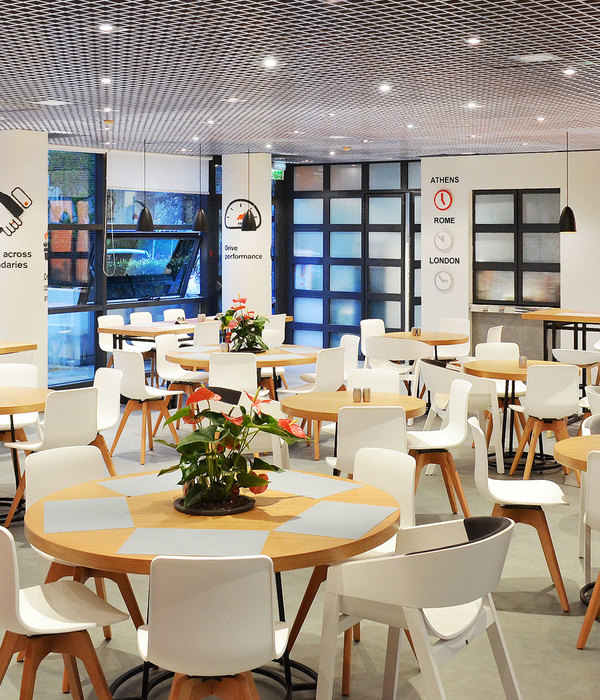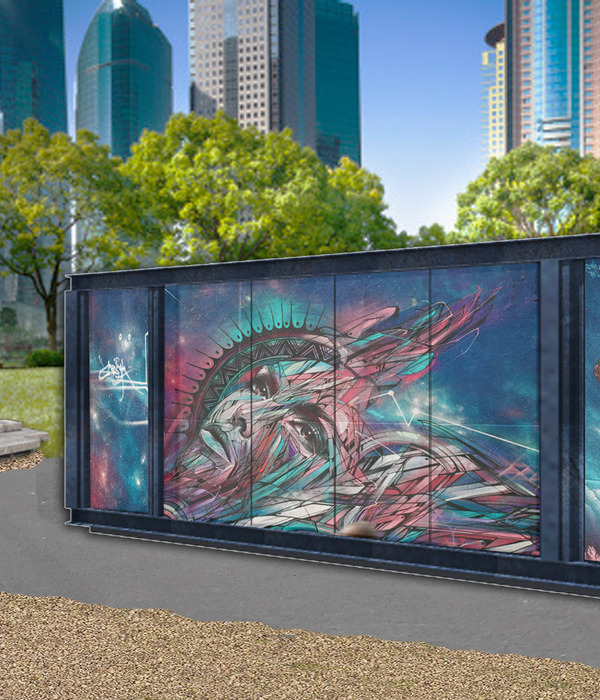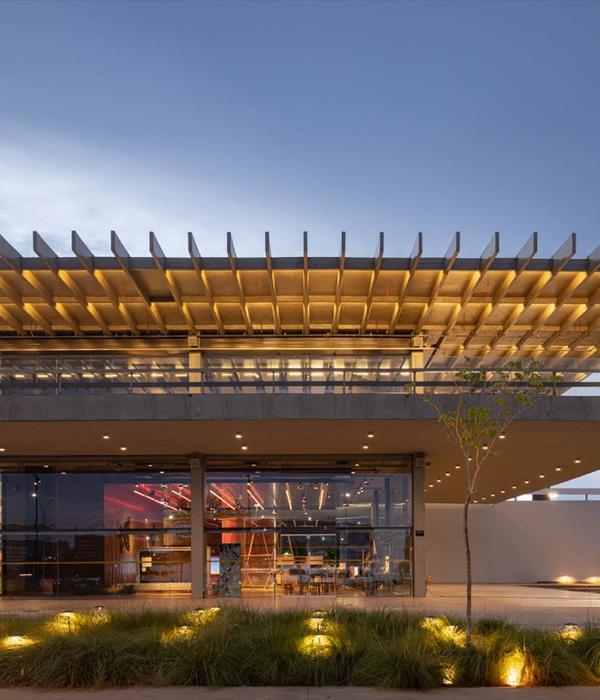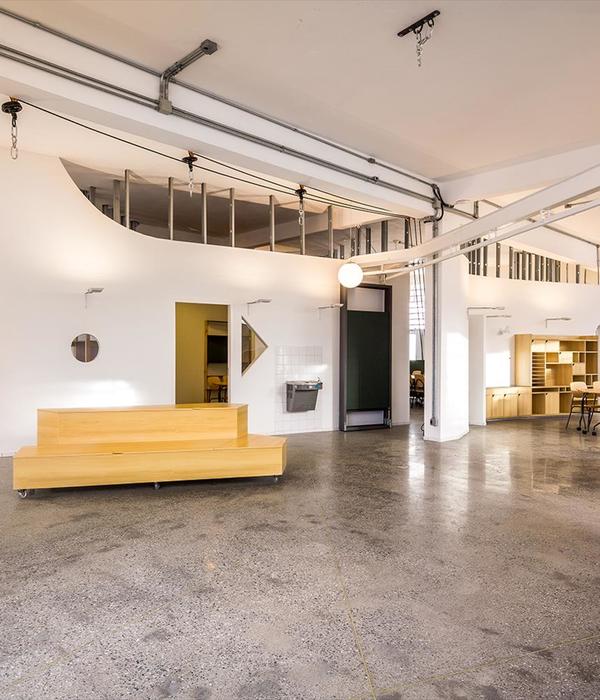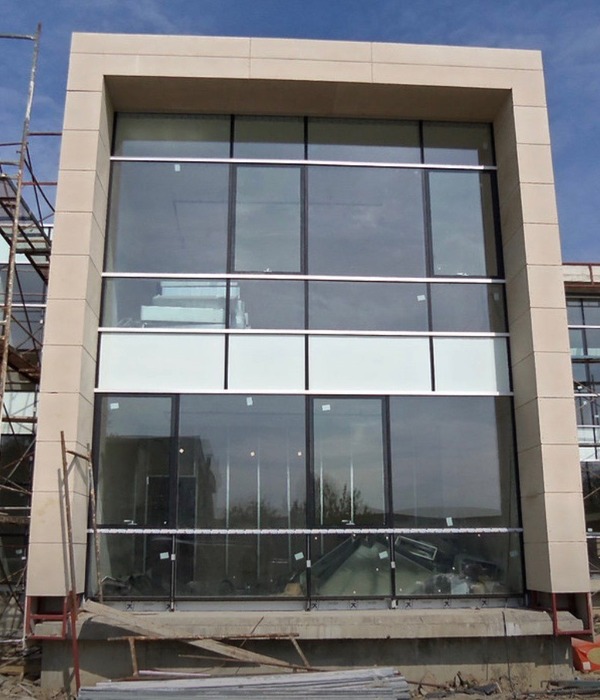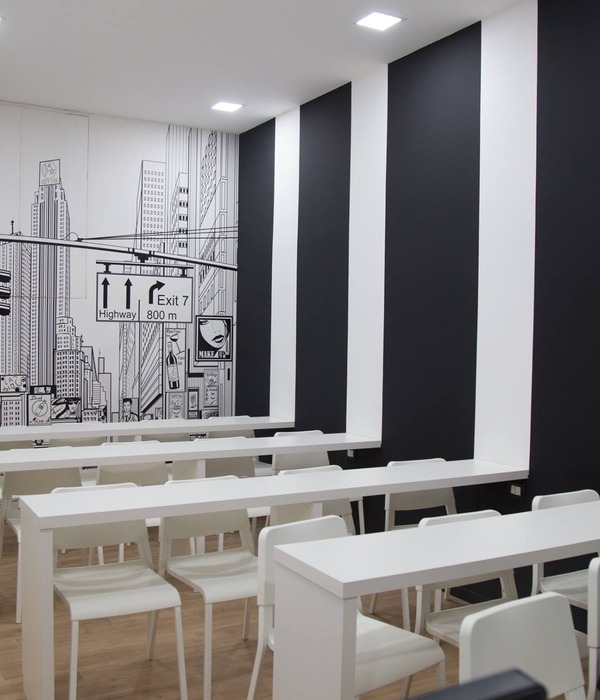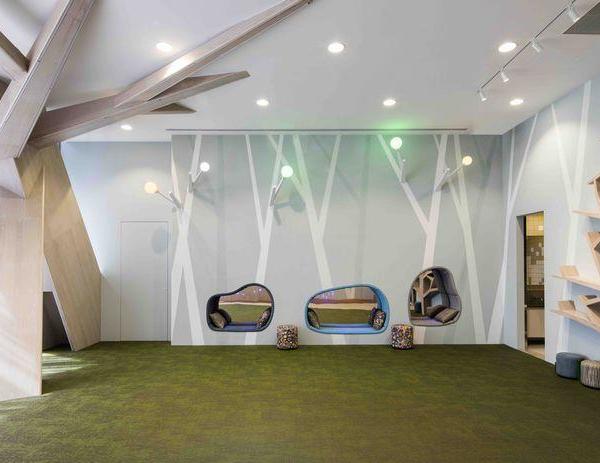本案中,设计师将巴塞尔庭院中的一座小房子轻松改造成音乐家的排练空间。项目的特殊性在于,客户希望自主建造并使用房屋,例如楼梯就是他们通过简单的技术自主搭建而成的。
A small house in a Basel courtyard needed to be easily transformed into rehearsal spaces for musicians. With the particularity that the clients would be the ones that would build it and then manage the space. Therefore, the stair for instance was planned in a way that they could build it themselves with simple technic.
▼外观,exterior view
从不同的视角和位置看来,项目由简洁的底层多功能公共空间和上层的排练空间构成,共包含三个大房间和一个可以用作录音室的小房间。
After some versions (and locations) the project appears as a very straightforward public ground floor multi-use space and an upper floor for rehearsal spaces: three large rooms and a smaller room that can be converted into a recording studio.
首层公共空间,ground floor multi-use space
设计在原有结构框架内巧妙地插入排练空间,形成一处独立的房中之房,并将精心设计的优雅楼梯安置其中。楼梯既适用于紧凑空间,又满足了客户易于搭建的要求,即使零经验的人也可以自己动手组装。
Within this frame, the project was to properly insert the rehearsal spaces (rooms in rooms, with its own floor and ceiling) and solve the new stair: an elegant and carefully inserted black piece able to fulfill regulations, fit in the very tight space and be simple to build so people without prior experience could assemble it.
▼易于搭建的楼梯,stairs easy to assemble
▼楼梯细部,details of stairs
室内完成面也是重要的考虑因素,设计保留了部分原有墙壁,并在装修时加入简单细节与墙上管道等元素与之呼应,为紧凑的室内空间营造出简洁有趣的外观。
The materiality of the final piece reveals certain parts of the construction (as the existing walls) and adds simple detailing and on-wall pipes in the new elements. Both combine to give a playful and easy appearance to the project, running now at full capacity.
▼音乐室,music room
▼工作室,studio
走廊空间,corridor
▼楼梯轴测,axonometric of stairs
▼场地平面,site plan
▼首层平面,ground floor plan
▼二层平面,second floor plan
{{item.text_origin}}

