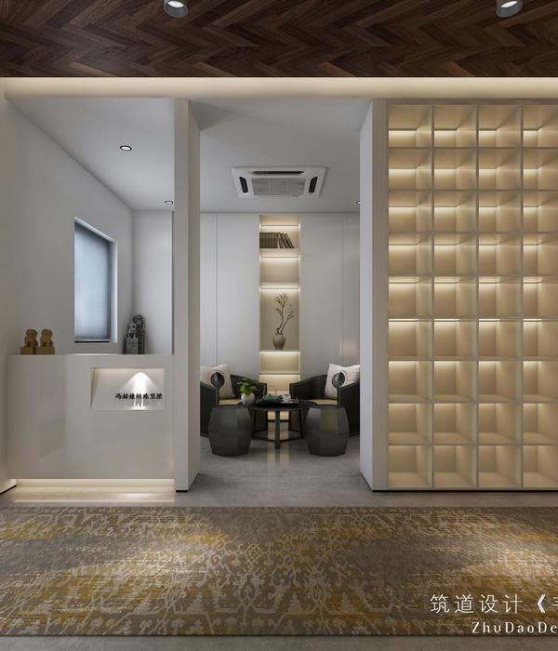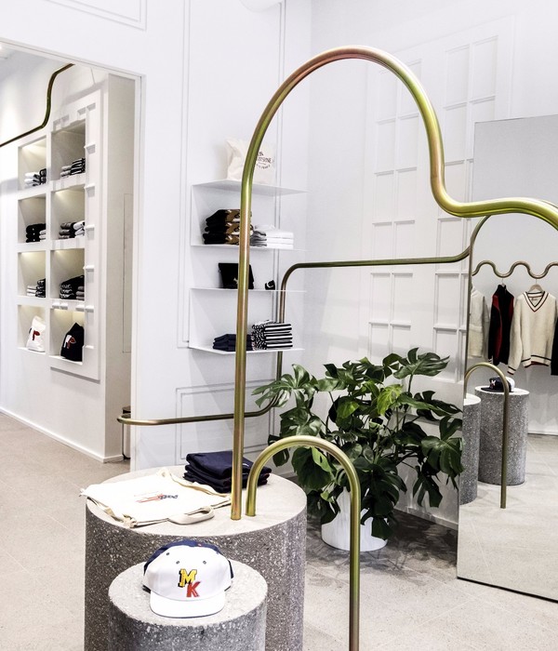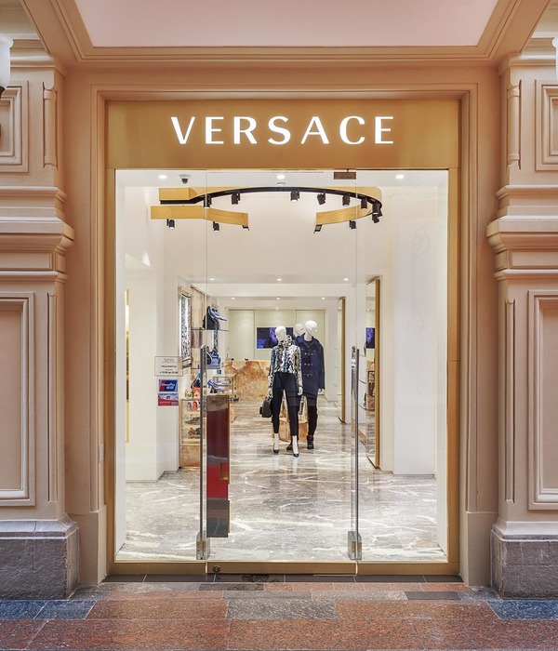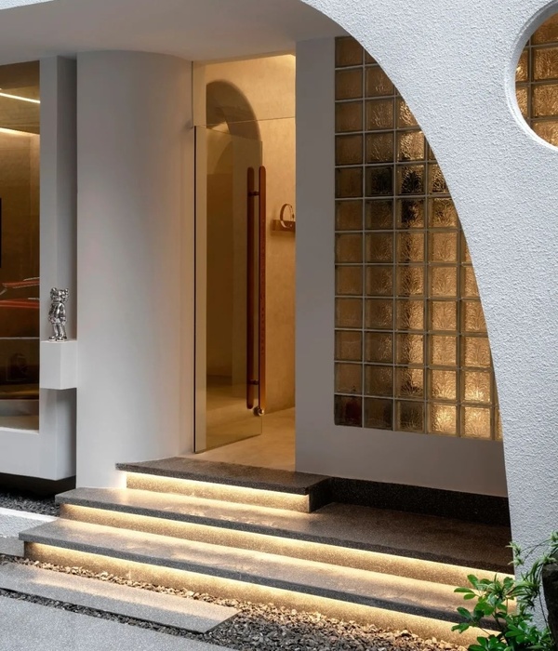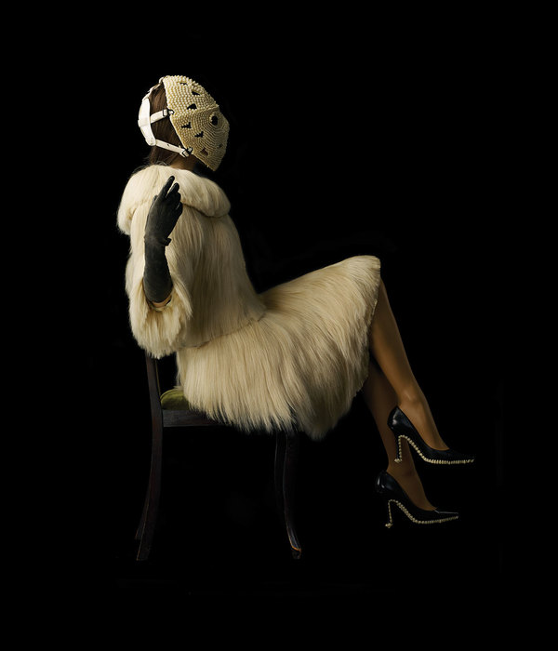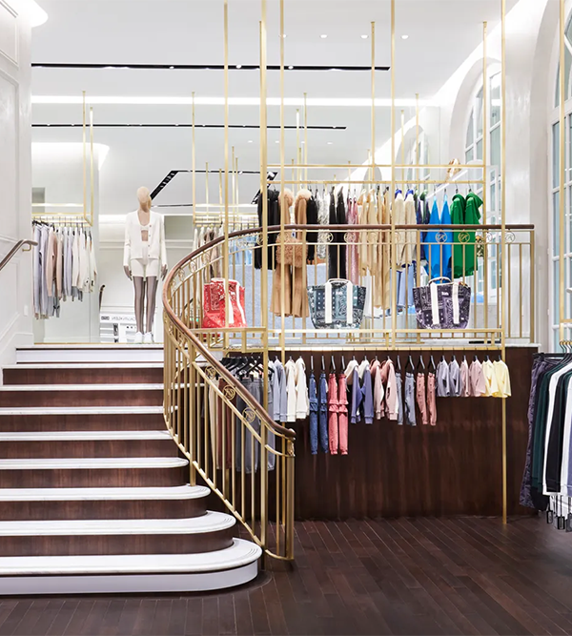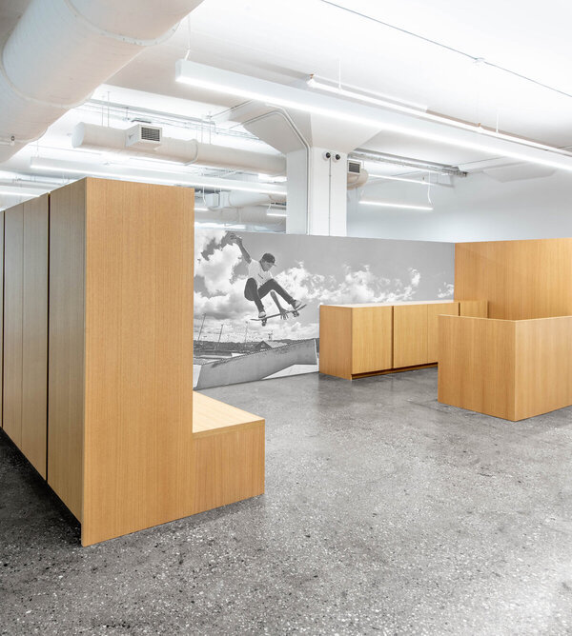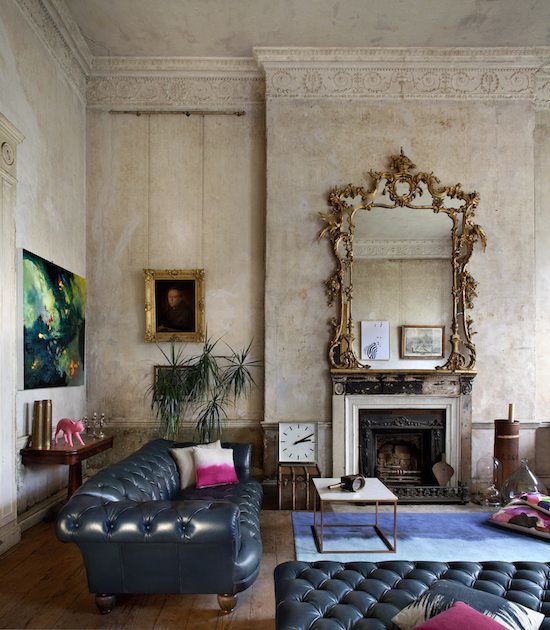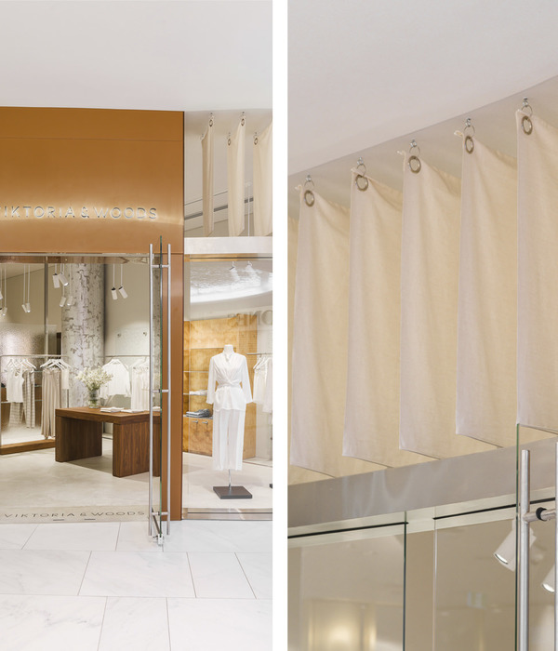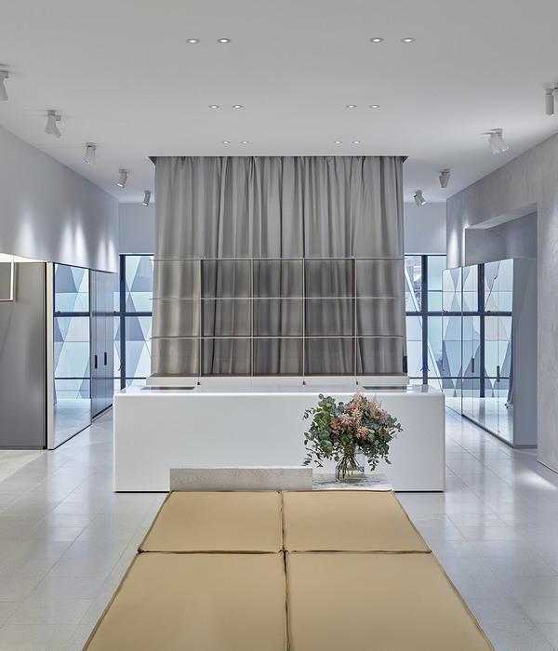Firm: IND architects
Type: Commercial › Retail Shopping Mall Supermarket
STATUS: Concept
SIZE: 25,000 sqft - 100,000 sqft
The reconstruction concept of Moscow’s Danilovsky Market created by IND Architects implies expansion of the market’s functions—it will become a point of attraction for citizens, a platform for quality and recreational pastime.
At the heart of the concept is a town built on the model of Moscow, i.e. radially. The concept and the structure of the town-market perfectly fit in the existing building and accentuate its unusual dome structure founded on a post-and-lintel metal frame.
There is the clock in the middle of the market. This is a symbol of onward life and an essential part of almost every city’s square. Streets with market stalls looking like houses disperse from the main circular “street” with streetlights and trees. According to the plan, the main consumer traffic will pass along this main street. Each street’s name is synonymous with goods sold on its stalls. Such navigation reflects the main point of the concept, it is understandable to visitors, and visitors can easily relate to it. Round signboards with illustrations and names of goods look like they are drawn in chalk on black slateboards. The signboards are visible from different sides and help find a row with goods you need.
Glasses of different colors are put in the building’s dome to add a dash of fair and festival to the market and create a joyful atmosphere. The entrance is made in the similar manner—it is bright, festive and can be seen from afar. The new logo crowns the entrance. The similar logo is placed on the stalls and other objects of the market. The logo is based on an unusual, recognizable silhouette of the market.
The market’s territory will become more attractive and easy-to-use due to a glued laminated timber awning with the multicolor glass on the top of it. A waveform of the awning follows the flowing lines of the main building. There is a warm passageway in the left wing of the market, where halls with Russian arts and crafts workshops are arranged. A children's playground is placed here too. There is a recreation ground between the two market entrances—a pop-up space that looks like a street with man-size pergolas.
{{item.text_origin}}

