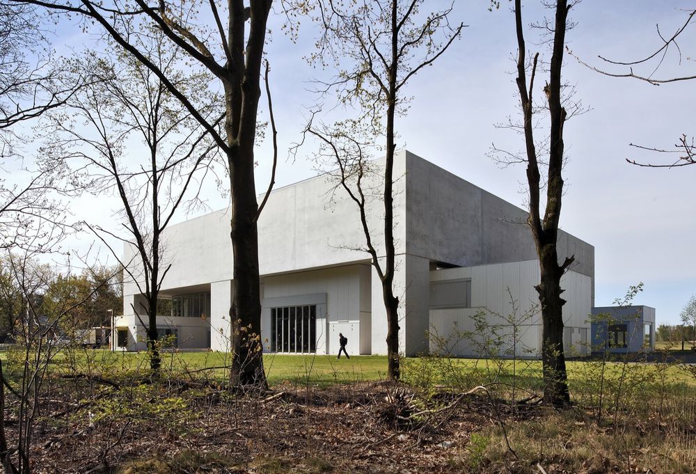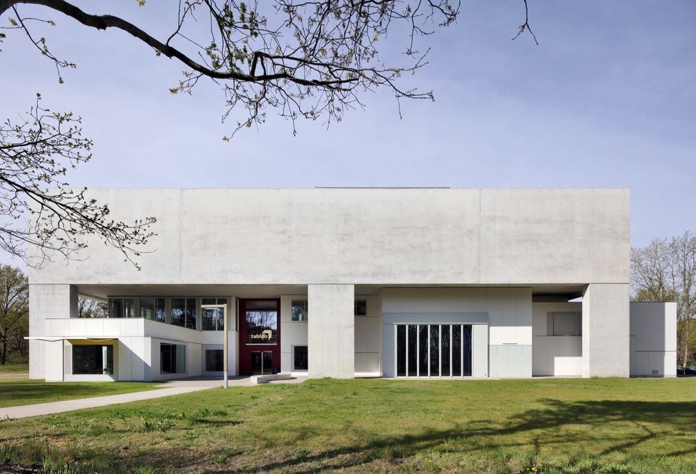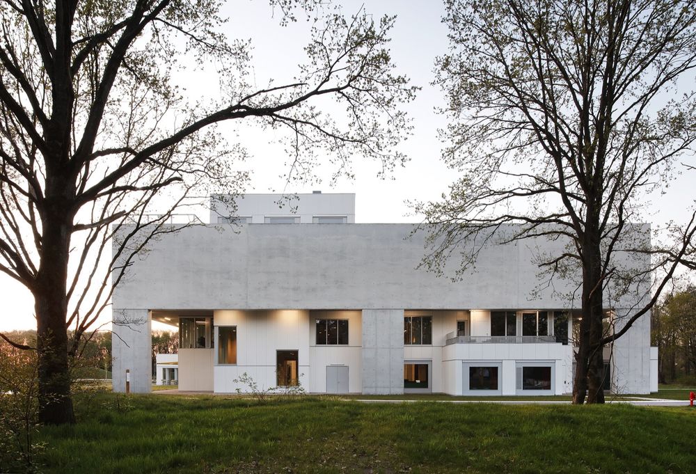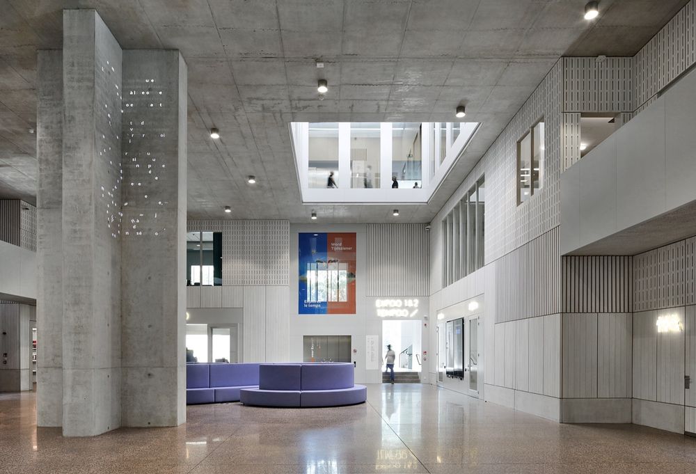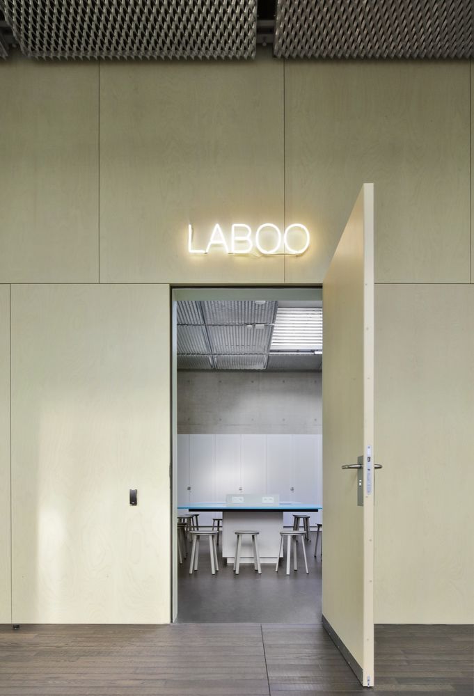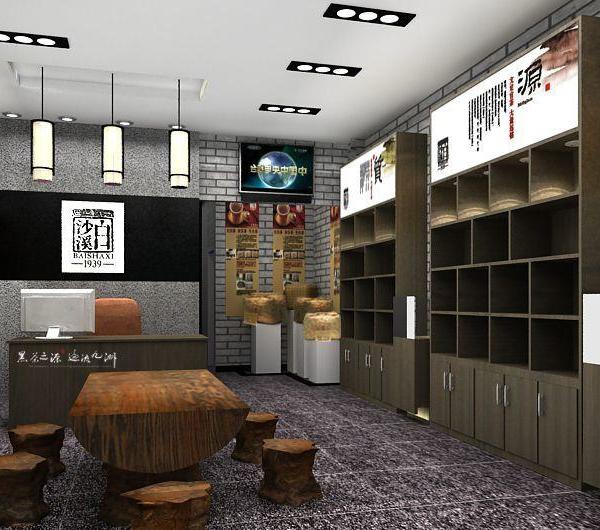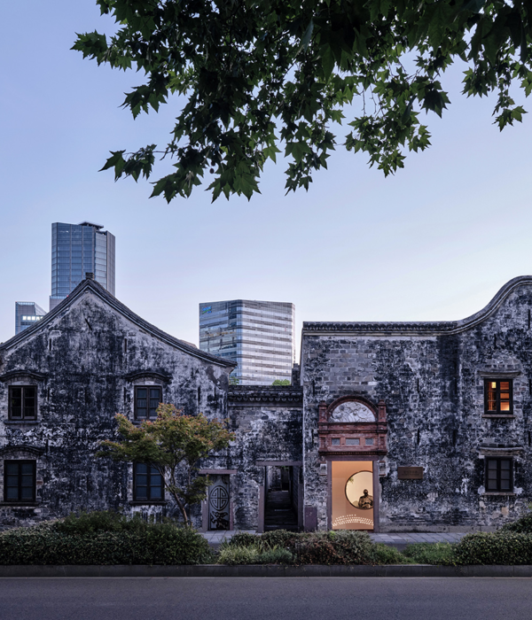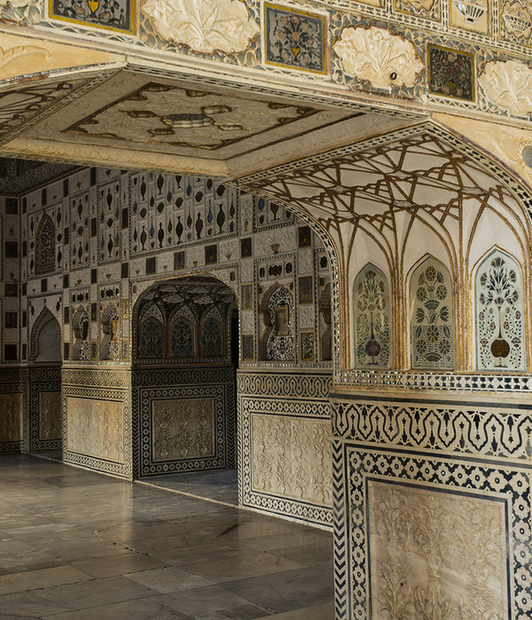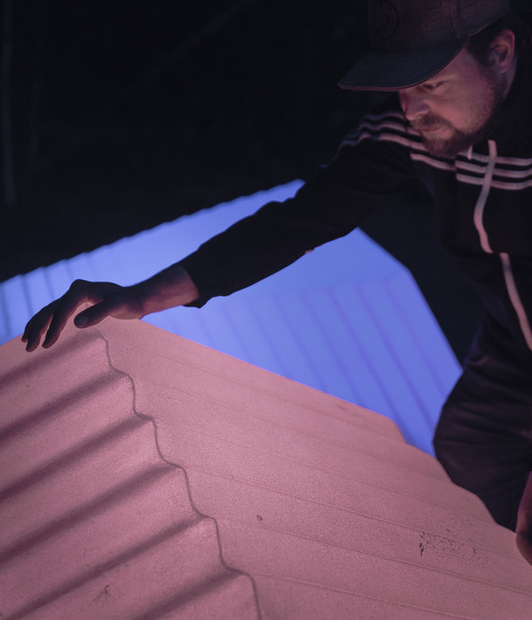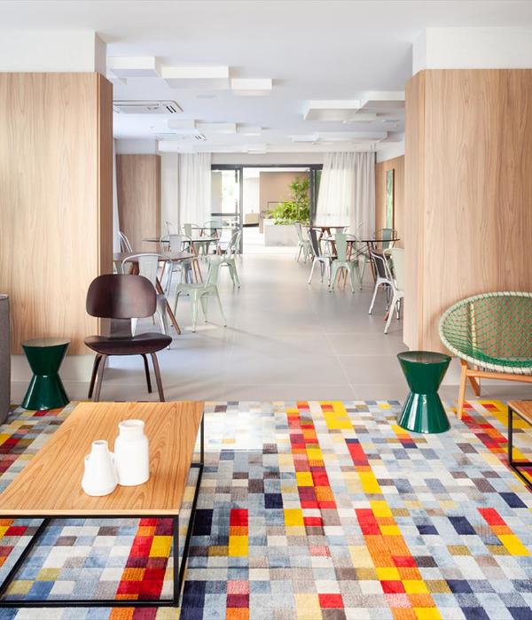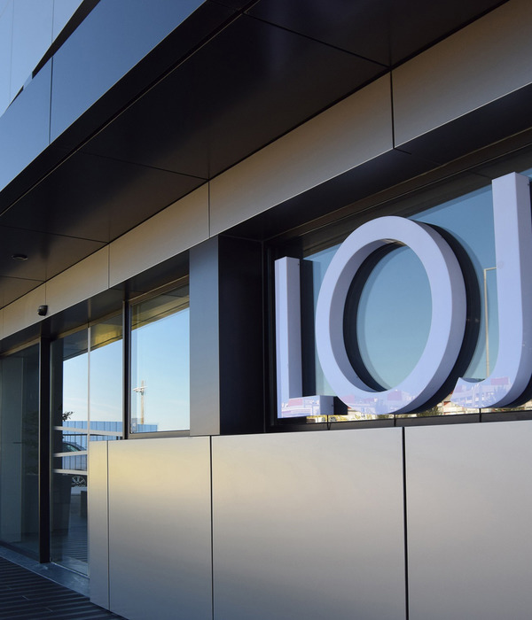Tabloo核废料参观中心 | 比利时 | Bovenbouw Architectuur & ono architectuur
Bovenbouw Architectuur和ono architectuur共同在比利时的德赛尔打造了一个为中低放射性废物提供储藏空间的交流中心。为了使这些放射性废物在释放辐射的300年内保持稳定性,这栋建筑必须能够应对未来几个世纪内可能出现的情况和变化。设计者为了保证该项目能够充分发挥广泛的作用,他们提议建造一座由两部分组成的建筑:使其像一张桌子一样悬浮在离地面12米的地方,建筑内部设有展览空间,底部设置了一个用于通风的空间,在这里容纳了大厅、办公室等多种功能空间。
Bovenbouw Architectuur and ono architectuur designed a communication center about the storage of low- and medium-level radioactive waste in Dessel, Belgium. To remain relevant throughout the 300-year process required to decrease the radioactivity, the building must be able to adapt to unforeseeable changes over the centuries. Aiming for dialogue and opportunities to play the widest possible role, we proposed a building consisting of two parts; an imposing structure that floats like a table more than 12m above the ground in which exhibition spaces are located, and an airy infill below that accommodates the multifaceted program of spaces, halls and offices.
▼项目概览,Overall view © Filip Dujardin
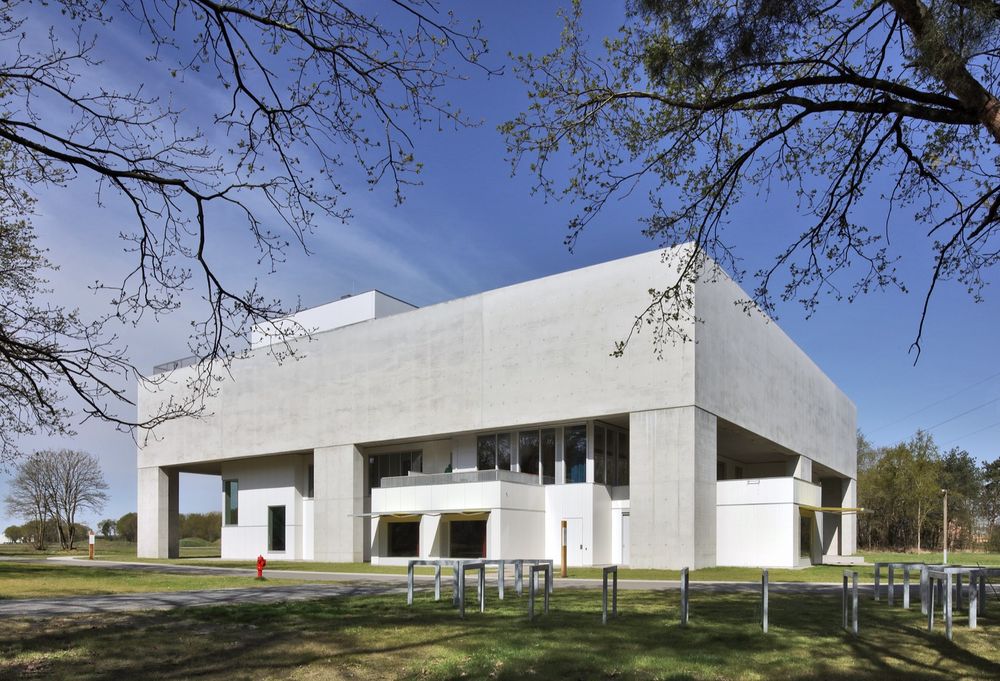
▼建筑立面,Facade © Filip Dujardin
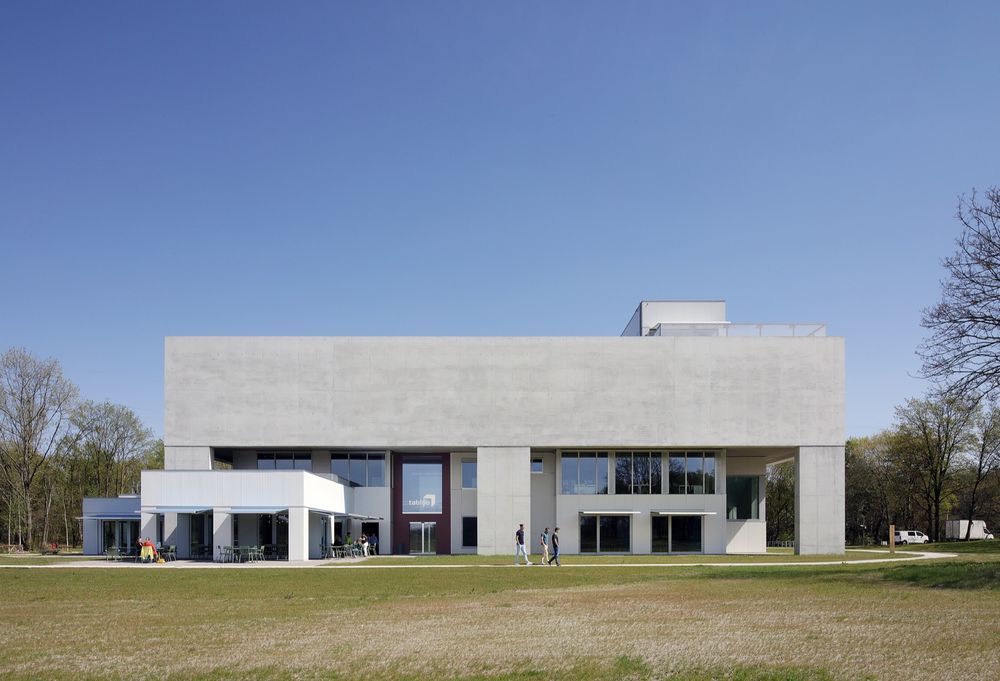
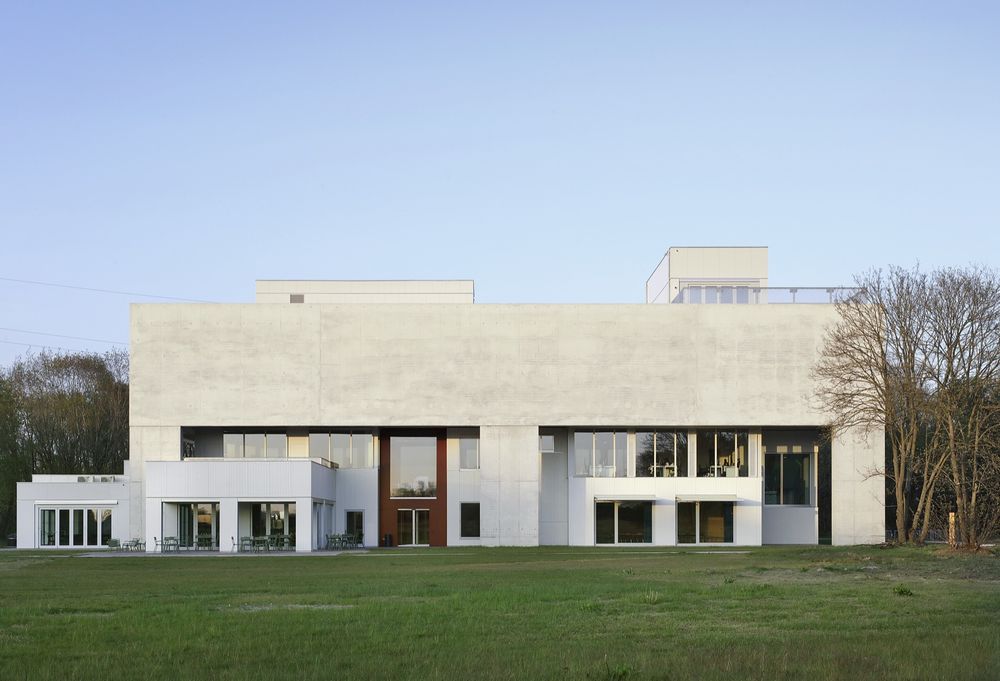
▼景观公园,The landscape park © Filip Dujardin
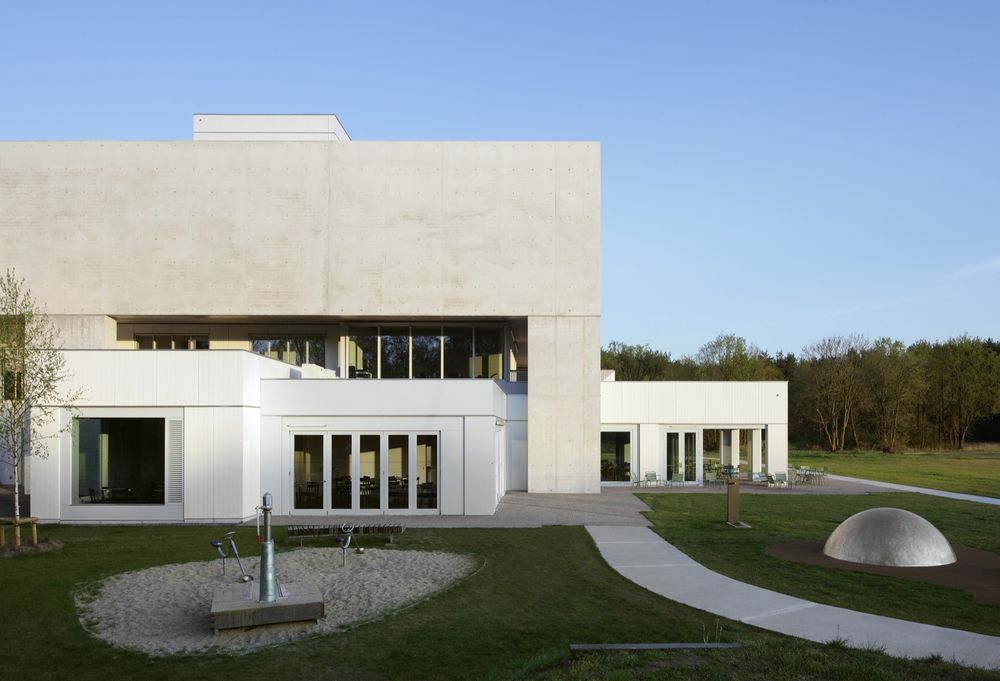
▼入口处,Entrance © Filip Dujardin

▼檐下空间,Space under eaves © Filip Dujardin
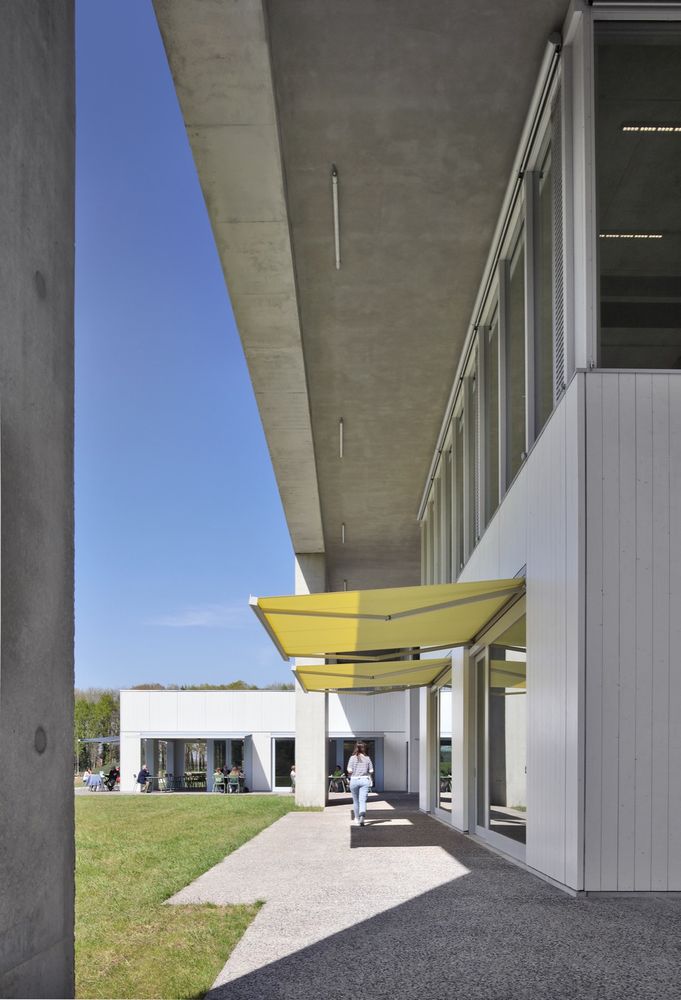
建筑结构主导了内部空间的秩序感和统一性。内部空间的多样性赋予了整体规模的可识别性。混凝土材质的建筑以及内部构件通过独立、堆叠形成了生动的拼贴效果,这也表达了设计者丰富的想法。拼贴的设计手法使不同楼层的高度、之间的关系、节奏得到充分的呈现。
The dominance of the structure gives order and consistency to the infill. The multiformity and adventurous nature of the infill gives scale and recognizability to the whole. The infill of the concrete table is a lively collage of separate and stacked buildings and building parts that represent the richness of ideas and needs. The collage tactic allows spaces with different floor heights, relationships, rhythms to have a place in the building.
▼大厅,Entrance hall © Filip Dujardin
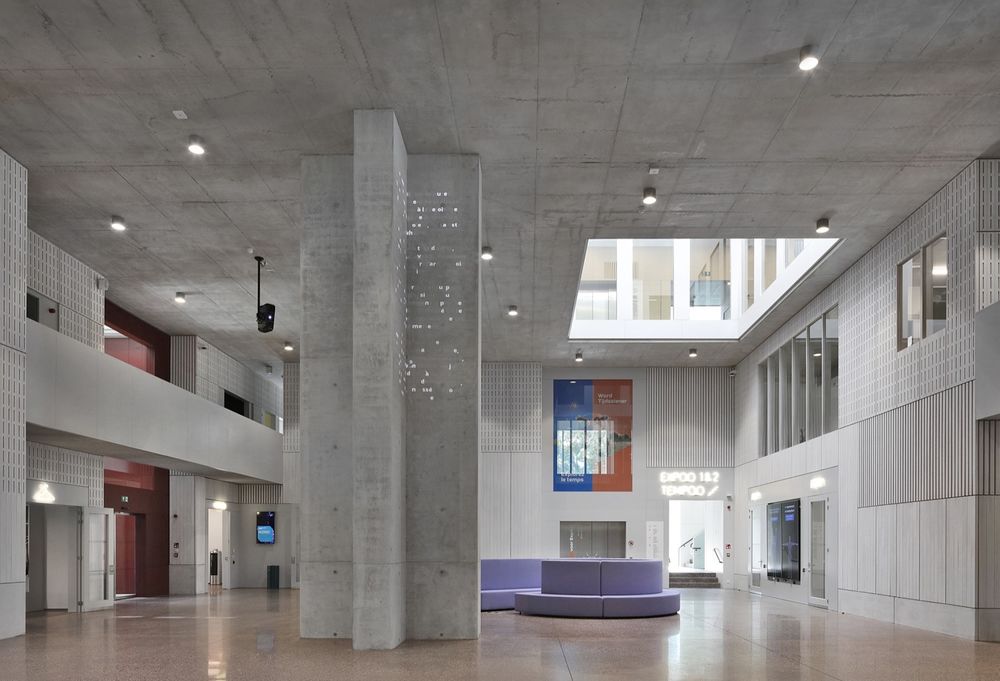
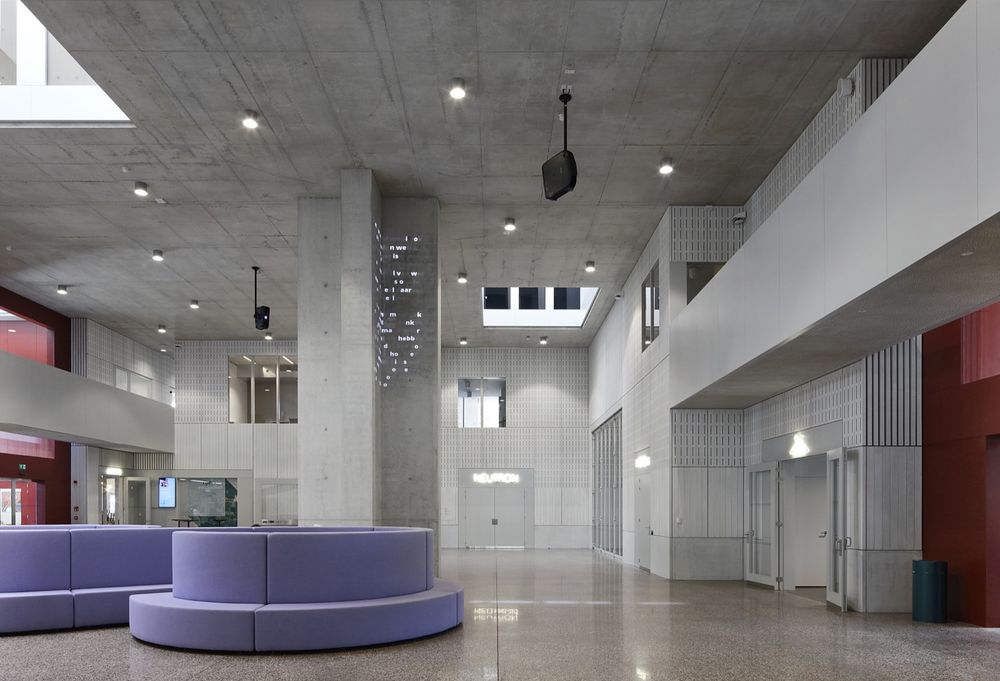
▼办公室,Offices © Filip Dujardin
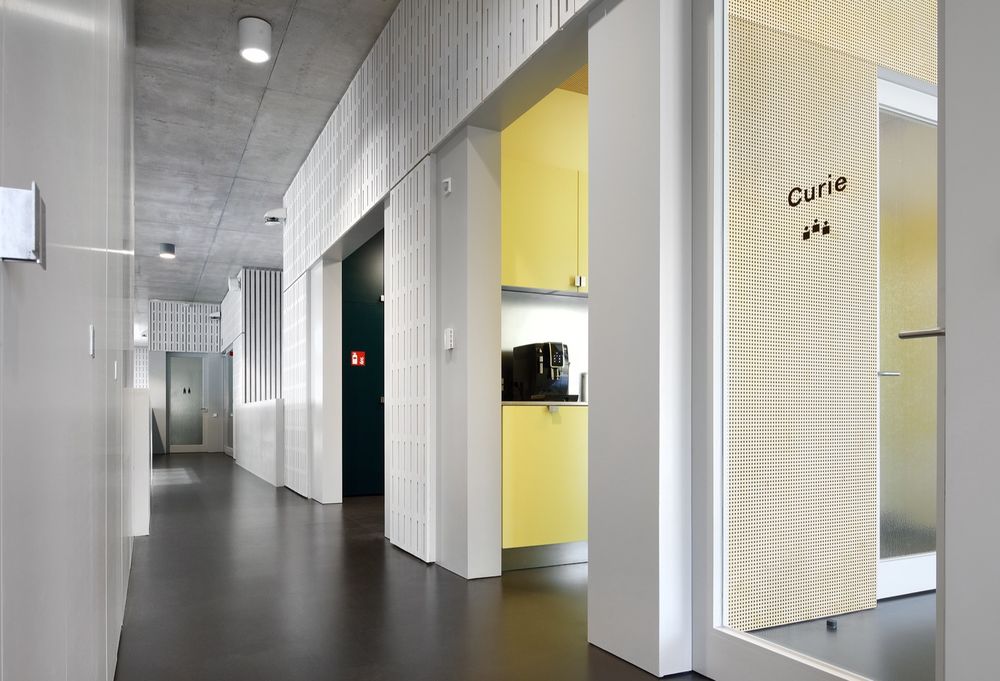
▼会议室,Meeting room © Filip Dujardin
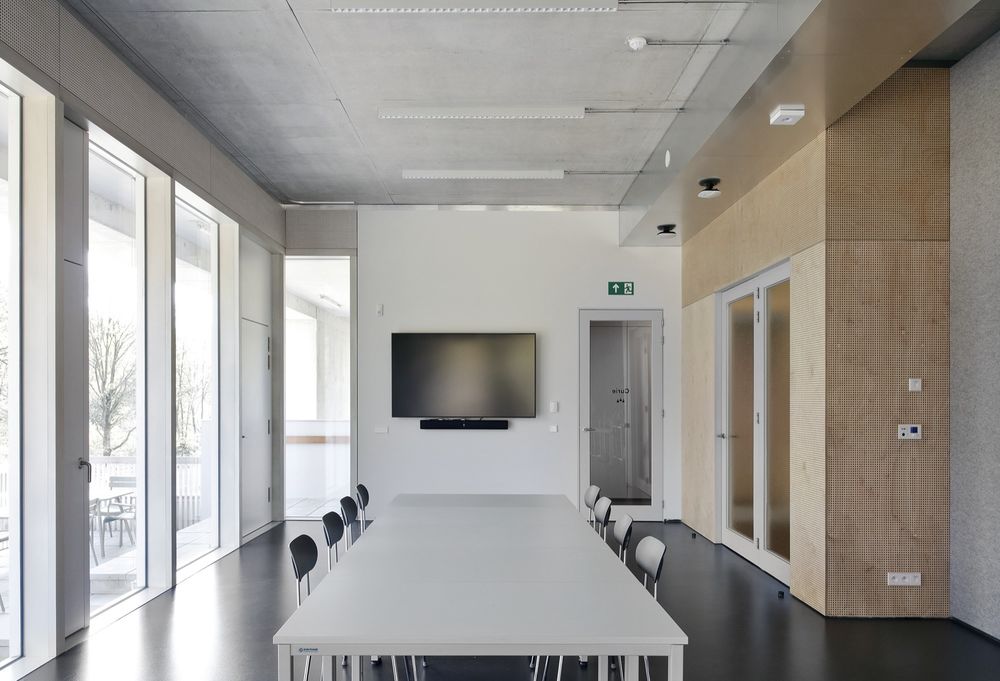
▼报告厅,The auditorium © Filip Dujardin
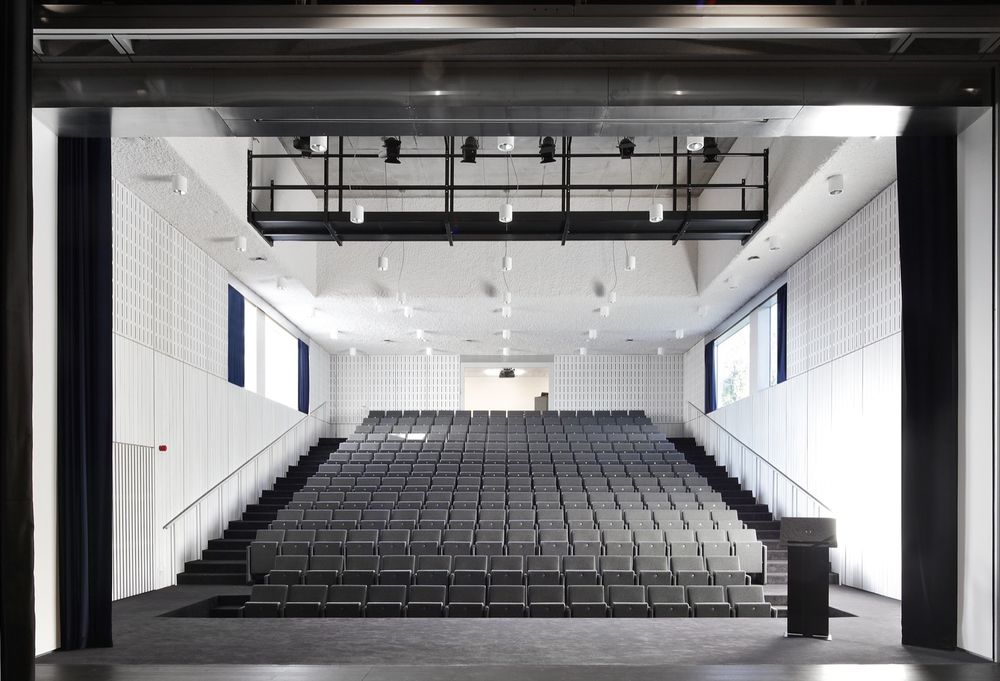

本项目中景观公园的设计是与Studio Secchi Viganò密切合作完成的。这里的设计目标是将核肥料处理厂附近的场地打造为一处公共空间。核废物处理已不再是秘密,而是所有人都关心的问题,所以设计者认为这里应该成为公共区域的一部分。
The design for the landscape park in which the communication center is located came about in close collaboration with Studio Secchi Viganò. The intention of the landscape park is to make the site near the waste disposal a public space; the disposal of waste is not something secretive but is a matter that concerns us all and therefore should be part of the public domain.
▼其它室内空间,Other interior space © Filip Dujardin
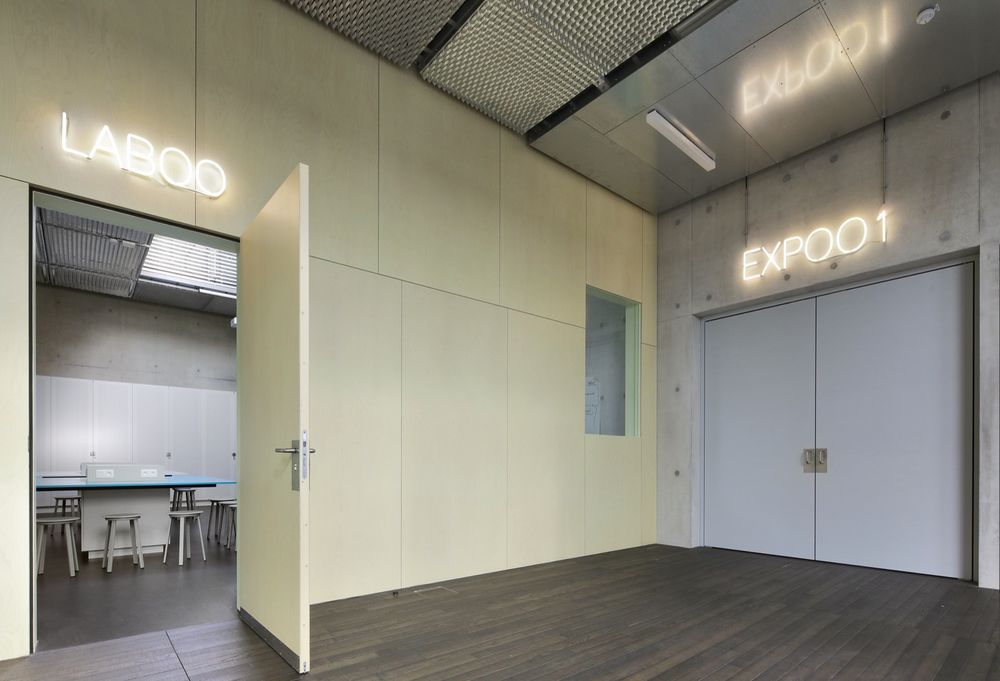
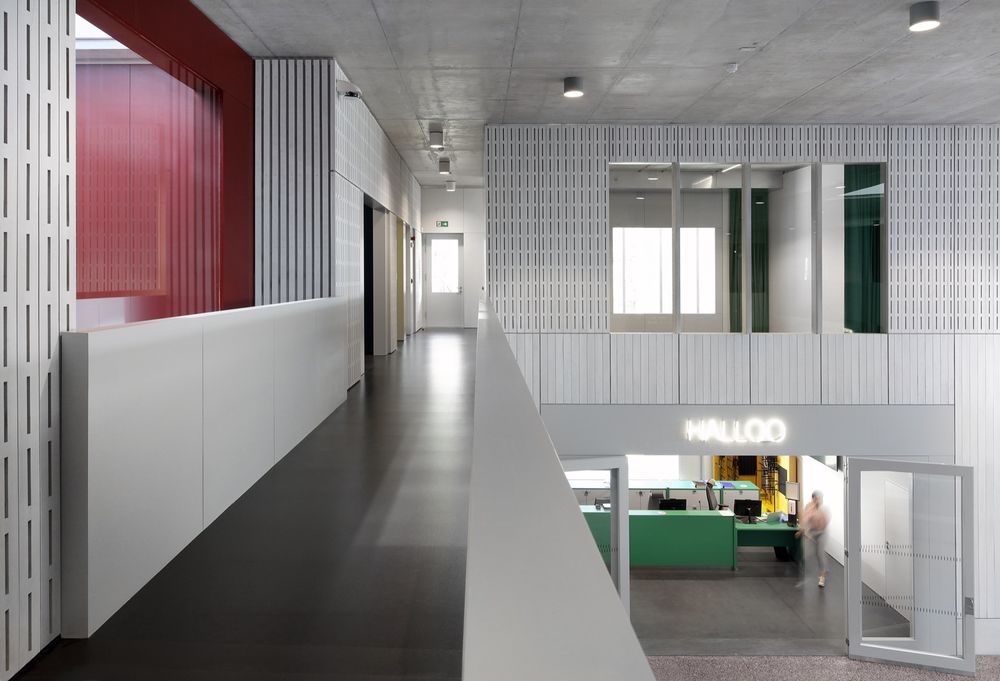
最终,这里呈现出了一个对自然和生态有利的场所,但同时也为德赛尔和莫尔两地以及参观中心的游客提供了交流互动的场所。
Therefore, a landscape is created that is of natural and ecological interest, but at the same time offers plenty of opportunities to be used by the communities of Dessel and Mol and by visitors to the center.
▼夜览,Night view © Filip Dujardin
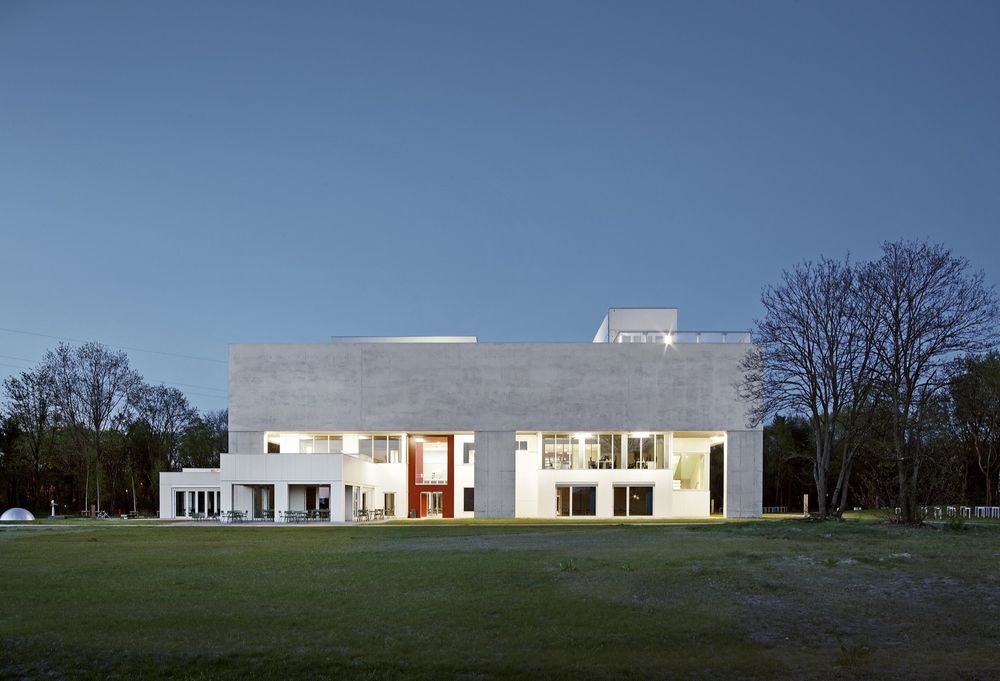
▼项目区位,site plan © Filip Dujardin
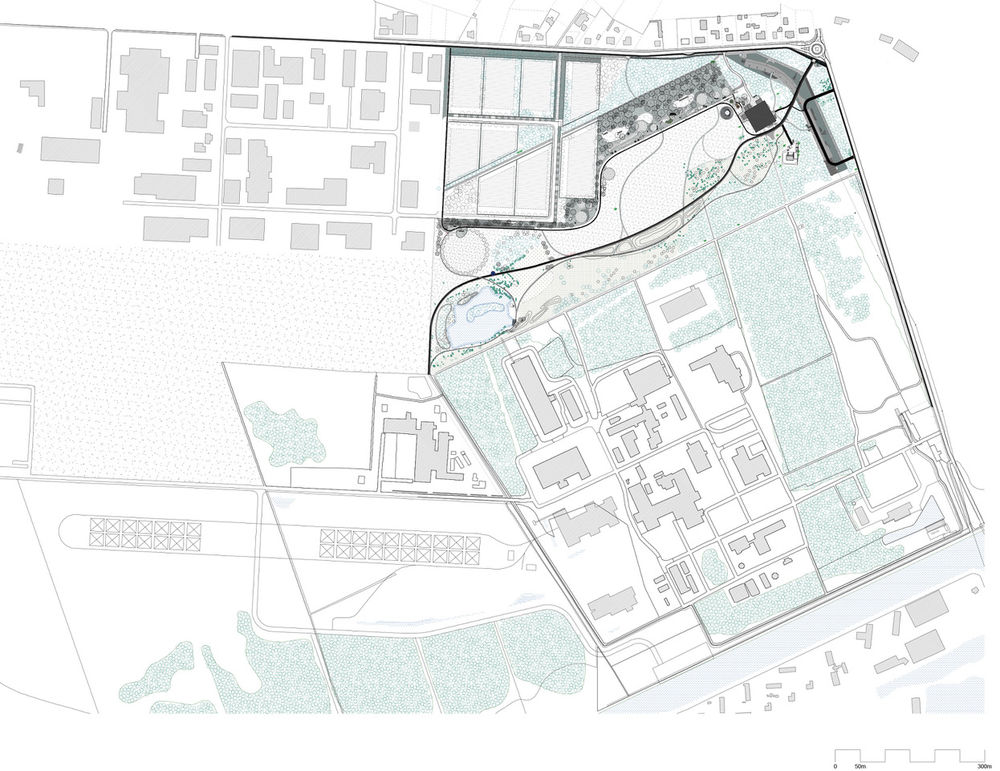
▼首层平面图,ground floor plan © Filip Dujardin
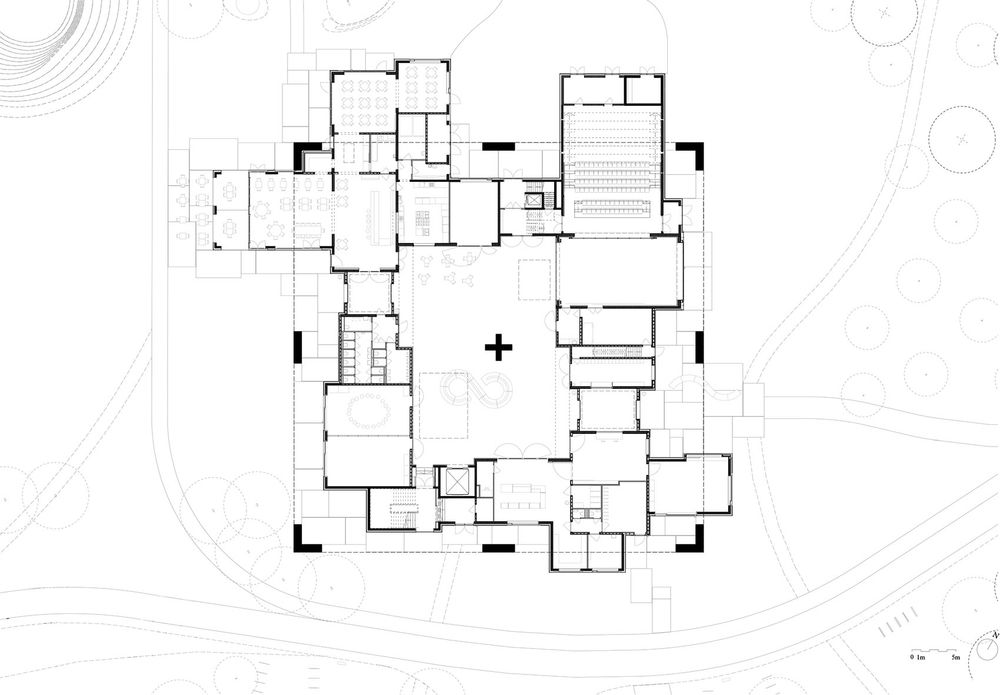
▼二层平面图,first floor plan © Filip Dujardin
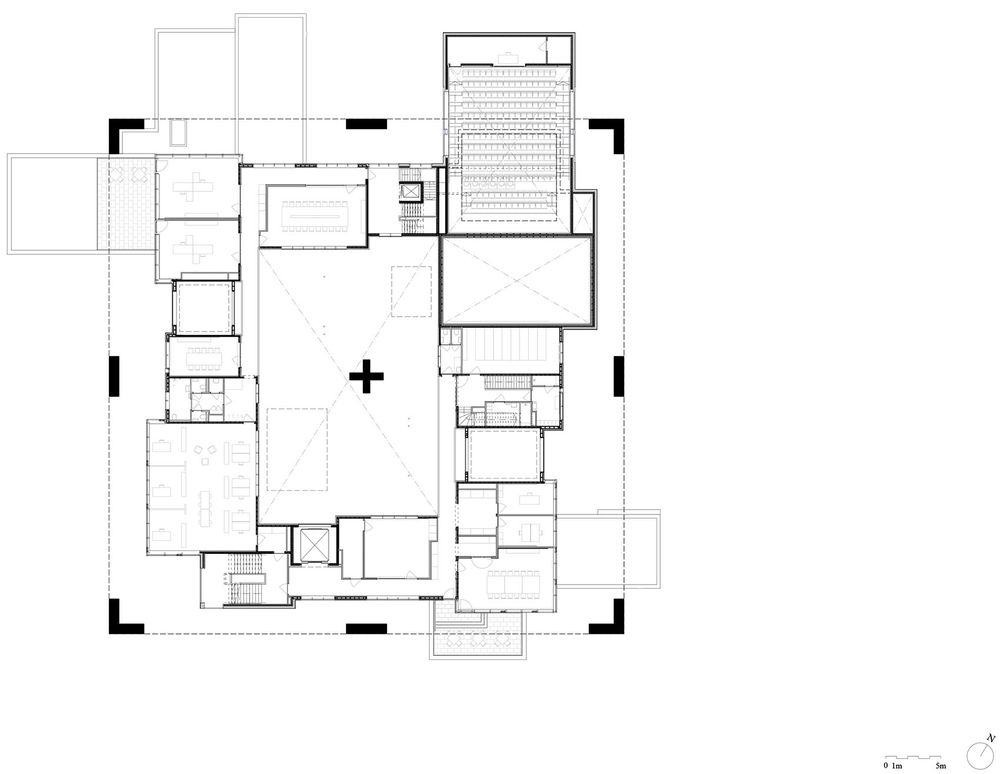
▼三层平面图,second floor plan © Filip Dujardin
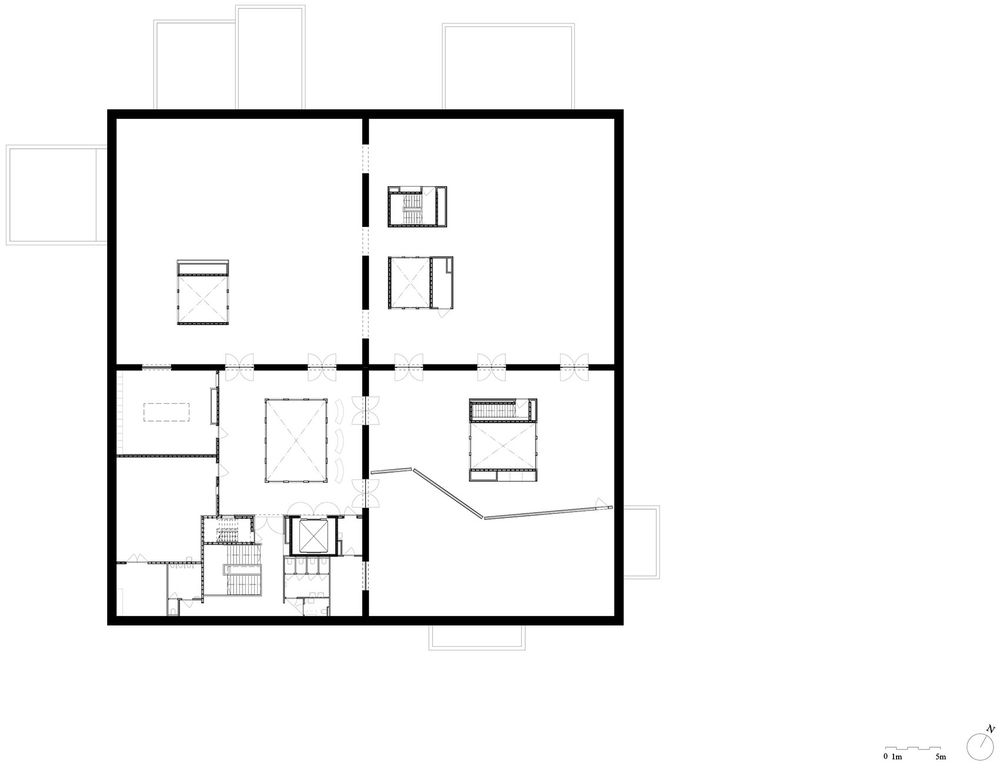
▼剖面图,section © Filip Dujardin
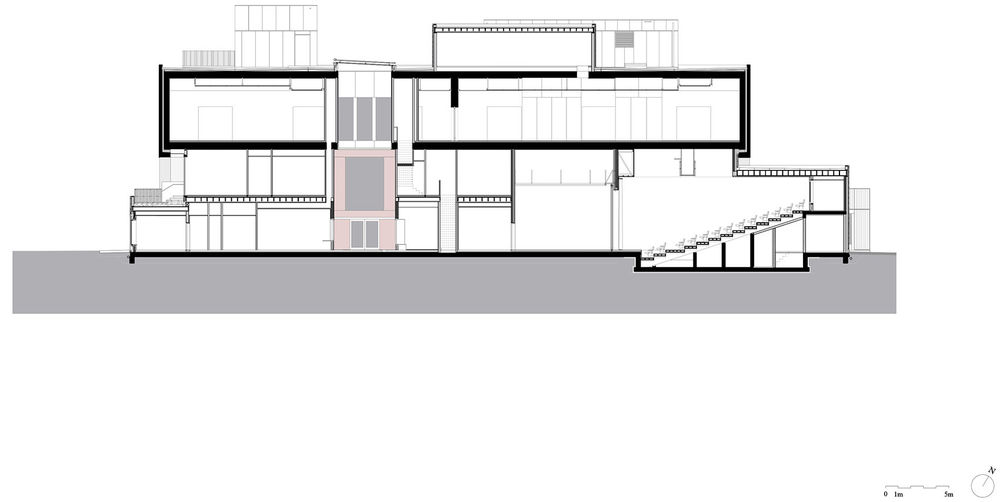
Client: NIRAS. Kunstlaan14, 1210 Brussels Program: Participation process, communication center (with info point, exhibition spaces, multi-purpose hall with auditorium for 200 people, cafeteria, office and staff rooms, meeting rooms and archive) and landscape park for the integrated project of surface disposal of category A waste Location: Site located on the corner of Gravenstraat and Kastelsedijk, Dessel Brut/net surf.: Brut 5611 m2 (excl. landscape) Start: 02.2019 End: 06.2021 Budget: Communication center:€14.050.953,86 exc1. VAT Energy Landscape park: €2.006.303,86 x0LVAT K23,E59 Design: Dirk Somers, Eline Aerts, Joni Nieuwenhuysen and Brecht Casier in cooperation with ONO Architectuur and studio Paola Vigano (landscape) Photographer: Filip Dujardin
