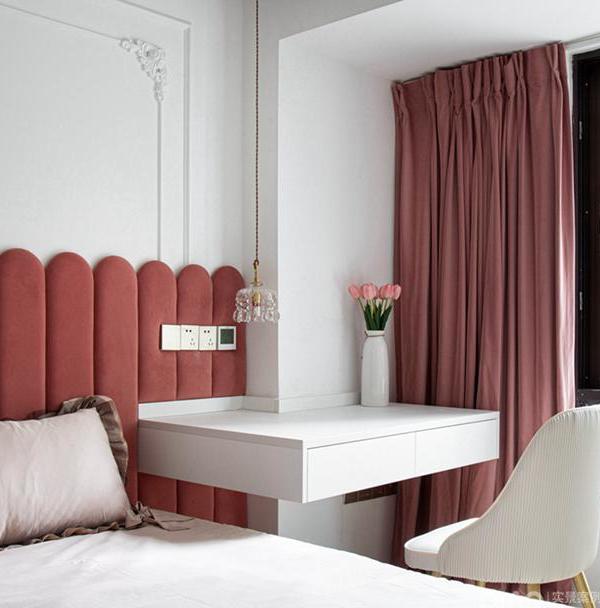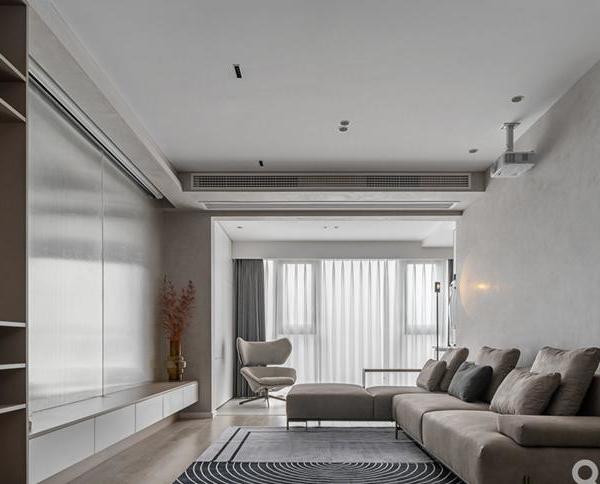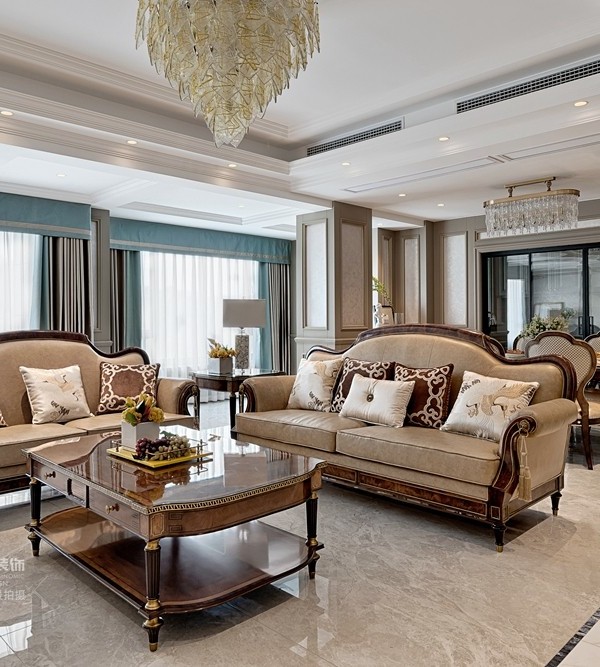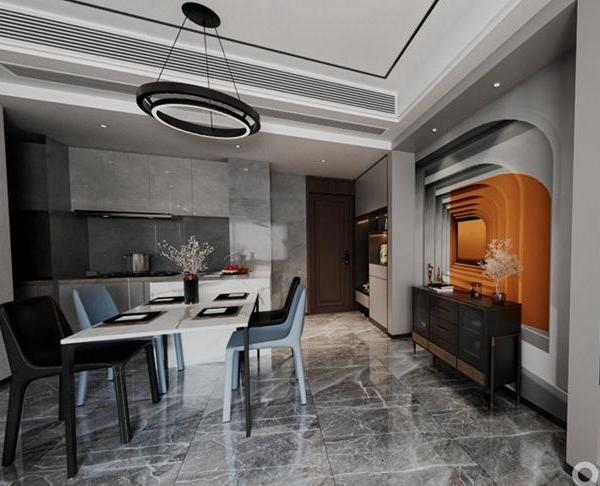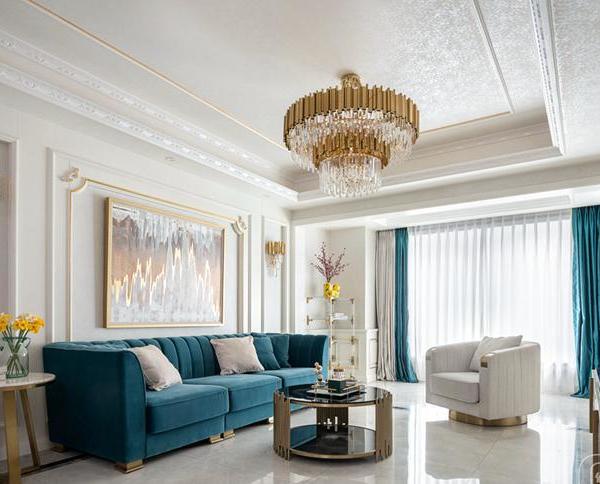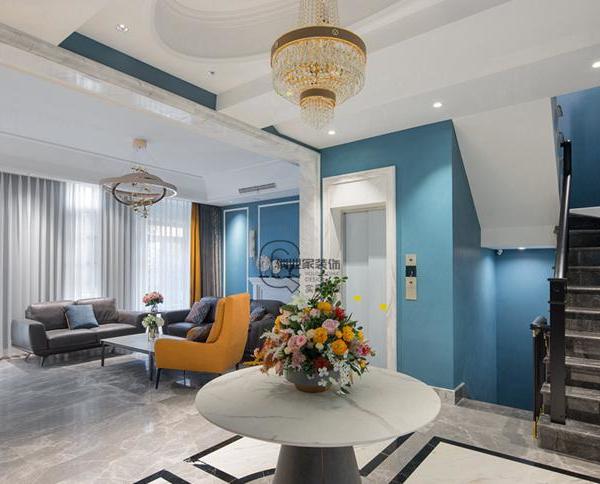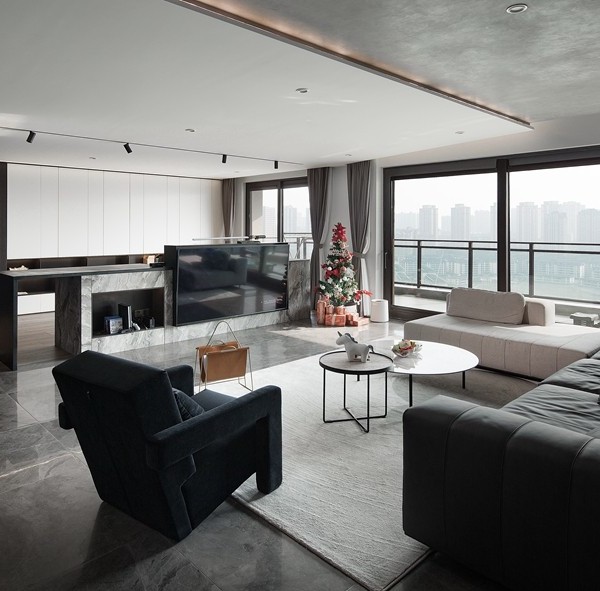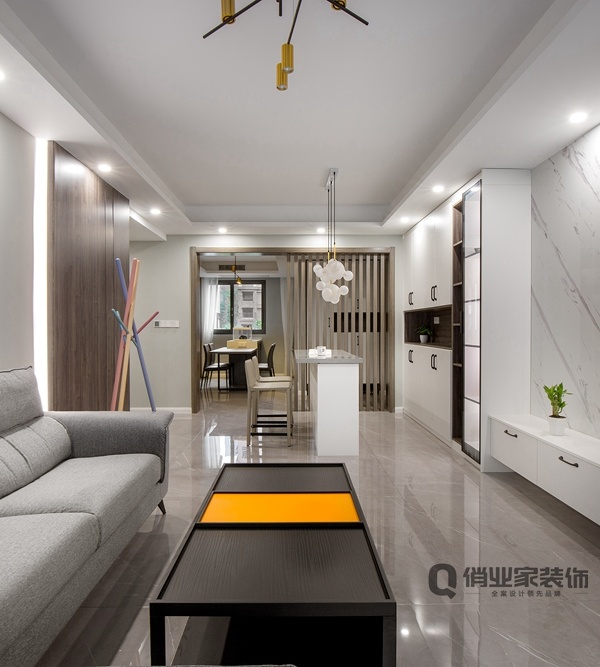- 项目名称:T型宅
- 设计机构:M.S.A.A. 不山建筑事务所
- 项目地址:河北省廊坊市
- 摄影版权:Hirono
朴素的复杂性
Naive complexity.
居住空间的复杂性,对应了很多方面的细碎问题。除了繁复的技术细节,更重要的是对生活方式的理解与尊重,事实上,我们希望提供给居者存于日常又超于日常的体验。
容纳器物的器物,是柯布“居住机器”的论调与“埏植以为器”的哲学思辨的统一,我们尝试用更为朴素的方式来面对这一类型的复杂性,希望有更多的人可以理解这种朴素的美感与想象力。
The complexity of the living space corresponds to many problems. In addition to the complicated technical details, it is more important to understand and respect the way of life, in fact, we want to provide residents with everyday and beyond the daily experience.
Utensils containing utensils are a combination of Le Corbusier’s argument of "living machine" and philosophical speculation of "yanzhiyiweiqi". We try to face this type of complexity in a more simple way, hoping that more people can understand this simple beauty and imagination.
起居空间
Living room
与传统项目叙事不同的是,我们要先讲材料。第一次进到这个空间的时候,平庸的户型设计毫不意外,环北京周边聚集了大量的这种所谓刚需住宅,设计大生产流水线上下来的标准产物。但也正是这种标准化,让我们清晰的知道,在高层住宅的毛坯表皮之下,是大面积的剪力墙。隐藏的混凝土质感给了我们新的感受。
Unlike traditional project narratives, we start with the material.
When I first entered this space, the mediocre house design was no surprise, and a large number of this so-called just-needed housing gathered around Beijing, the standard product of the design production line down. But it is also this standardization that makes us clearly know that under the rough skin of high-rise residential buildings, there is a large area of shear walls. The hidden concrete texture gives us a new feeling.
起居空间细部 Living roomdetails
原始平面 OriginalPlan
改造后平面 NewPlan
原始平面粗看基础功能齐备,但进行室内空间优化的时候会发现,一些细节尺寸完全经不住推敲,尤其是厨卫等对功能效率要求极强的小空间,尺度非常敏感。所以在重新梳理功能和动线时,我们对小处尺度的校正成为了推演的起点。
1.在空间结构上,我们拆除了原有厨房的砌筑墙体,缩小了中厨面积,将这一部分面积与原来的通行空间和餐厅空间融为一体,形成新的餐+西厨的复合空间。
2.通过外移卫生间墙体,增加了家政的操作及收纳空间,形成舒适的四分区布局。
3.将原始主卧一分为二,得到一个独立的衣帽空间,比传统主卧布局增加了1.2倍的收纳空间。
The basic functions of the original plane are complete, but when optimizing the interior space, it will be found that some details and dimensions cannot withstand scrutiny, especially small Spaces such as kitchens and bathrooms that require strong functional efficiency, and the scale is very sensitive. Therefore, when rearranging functions and moving lines, our correction of small scales becomes the starting point of deduction.
1. In terms of space structure, we removed the masonry wall of the original kitchen, reduced the area of the middle kitchen, and integrated this area with the original passage space and restaurant space to form a new composite space of dining + western kitchen.
2. By moving the bathroom wall, the operation and storage space of housekeeping are increased, and a comfortable four-zone layout is formed.
3. The original master bedroom is divided into two parts to obtain a separate coat and hat space, which increases the storage space by 1.2 times compared with the traditional master bedroom layout.
轴侧关系
Axis
固定家具的布局和容量控制,在居住空间内举足轻重。
我们在各功能空间内设置了对应的功能家具:1.书房设置了2.1m高的通长书架,通过不同高度的分隔,满足不同书籍及相关物品的合理收纳。同时在反向墙面上设置了2.6m长的漂浮工作台,以满足主人日常的办公需求。
2.玄关设置了三组不同尺度的定制柜,分别解决了鞋具、杂物以及运动装备的收纳。
3.增设L型西厨地柜以及三层置物架,在拥有了一个独立操作的咖啡吧台同时,将原厨房内部分收纳空间及设备外移,避免中厨的油烟污染,4.儿童房通过家具的集成优化,将节约的空间置入大体积的立式钢琴,孩子日常需要的睡眠、衣物收纳、学习桌、书架及置物架、兴趣展示洞洞板以及钢琴练习等活动均容纳其中。
5.卫生间内除常规吊柜及洗手台柜外,在洗手台侧面及淋浴间内,均利用原本废弃的空间设置了收纳隔板。
6.新分隔出的衣帽间柜体南北两侧分别为男女主人的独立衣帽区,中间区域作为床品及其他收纳。
7.新分隔出的主卧整体地面做了抬升,取代床架,保证了睡眠空间的舒适性。
The layout and capacity control of fixed furniture plays an important role in the living space.
We set up corresponding functional furniture in each functional space:1. The study is equipped with a 2.1-meter-high bookshelf, which can be separated by different heights to meet the reasonable storage of different books and related items. At the same time, a 2.6m long floating workbench is set up on the reverse wall to meet the daily office needs of the owner.
2. Three sets of customized cabinets of different scales are set up in the entrance to solve the storage of shoes, sundry items and sports equipment respectively.
3. Add L-shaped west kitchen floor cabinets and three-layer storage shelves. While having an independently operated coffee bar, part of the storage space and equipment in the original kitchen are moved out to avoid the pollution of oil smoke in the Chinese kitchen.
4. Through the integration and optimization of furniture, the children’s room puts the saved space into the large-volume upright piano, accommodating the children’s daily needs of sleep, clothing storage, study table, bookshelf and shelf, interest display hole board and piano practice and other activities.
5. In addition to conventional hanging cabinets and sink cabinets in the bathroom, storage partitions are set up in the side of the sink and in the shower room using the originally abandoned space.
6. The north and south sides of the newly separated cloakroom cabinet are separate clothing and hat areas for the male and female owners, and the middle area is used as bedding and other storage.
7. The whole floor of the newly separated master bedroom has been lifted to replace the bed frame, ensuring the comfort of the sleeping space.
施工过程 Construction process
T型宅入口空间 Entrance
玄关的柜体设计除了满足出入的日常收纳需求外,同时解决了大部分不常用的以及男主人跟孩子的运动装备收纳。L型的柜体在视觉上形成白色方体盒子,嵌入到混凝土楼板之下。
In addition to meeting the daily storage needs of the entrance, the cabinet design of the entrance solves most of the infrequently used and male owners and children’s sports equipment storage. The L-shaped cabinet visually forms a white square box that is embedded under the concrete floor.
玄关看向书房
From
hallway to study room
书房看向玄关
From studyroom to
hallway
玄关与书房之间直接联通,将书房的自然光线引入。
The direct connection between the entrance and the study brings in the natural light of the study.
书房内保留的混凝土墙面Concrete wall in study room
书房的部分墙体及天花保留了原始混凝土肌理。
Some walls and ceilings of the study retain the original concrete texture.
通向核心空间
To the core space
T型空间 Tspace
扩展后的就餐空间形成了整个T型空间的核心。
The expanded dining space forms the core of the entire T-shaped space.
原始混凝土墙 Raw concrete wall
混凝土墙面裸露着建造过程模具的所有痕迹,以及清理毛坯面层时留下的疤痕。
The concrete walls are exposed to all traces of the molds from the construction process, as well as scars from the cleaning of the rough surface.
复合吧台
Composite bar
复合吧台解决了原来厨房所有用电设备的需求,以及日常食品的贮藏。东侧吧台为咖啡操作区,层架收纳了日常的咖啡器具及酒品。
The composite bar solves the needs of all the electrical equipment in the original kitchen, as well as the storage of daily food. The east bar is the coffee operation area, where daily coffee utensils and wine are stored on the shelf.
咖啡与酒Coffee andwine
咖啡吧台容纳了日常“日咖夜酒”的常规操作以及器物的展示收纳。
The cafe bar accommodates the routine operation of daily "coffee night wine" and the display and storage of utensils.
看向玄关区域
To the hallway
T型核心空间的上部,保留拆除墙体后露出的T型混凝土梁,结合玄关、餐厅及起居的局部,设置了三个漂浮的白色盒子,错落于T型混凝土梁与原始屋顶之间,形成新与旧、粗与细的对话关系。
The upper part of the T-shaped core space retains the T-shaped concrete beams exposed after the removal of the walls. Combined with the entrance hall, the dining room and the living area, three floating white boxes are set between the T-shaped concrete beams and the original roof, forming a dialogue relationship between the old and the new, the thick and the thin.
保留的T型混凝土梁
Tconcrete beam
在原设计当中本想保留所有的混凝土顶裸露,因原建筑工艺导致顶面无法处理干净,最后选择与墙面一致的白色涂料滚涂,但依然保留原有的混凝土浇筑肌理。
In the original design, it was intended to keep all the bare concrete roof, because the top surface could not be cleaned due to the original construction process. Finally, the white paint consistent with the wall was selected for rolling coating, but the original concrete pouring texture was retained.
中厨Chinese kitchen
中厨的空间面积被压缩到极致,保持了洗切炒的基本功能和动线以外,充分利用墙面及一些“边角料”空间,解决常用厨具收纳、调料放置以及沥水区等。长虹玻璃的推拉门,形成柔和的空间界面。
The space area of the kitchen is compressed to the extreme, maintaining the basic function of washing, cutting and stir-frying and moving lines, making full use of the wall and some "scraps" space to solve the common kitchen utensils storage, seasoning placement and draining area. The sliding door of changrainbow glass forms a soft space interface.
主卧Master bedroom
衣帽间Cloakroom
主卧空间的内推,增强了其私密性,同时更靠近外窗,拉开窗帘就是优越的潮白河自然景观。独立衣帽间的柜体上方,我们保留不好用的那部分空白,泛光折射天花,营造柔和的空间光感。
The inner push of the master bedroom space enhances its privacy, and at the same time, it is closer to the outer window, opening the curtain is the superior Chaobai River natural landscape. Above the cabinet of the independent cloakroom, we keep the blank part that is not easy to use, and flood the ceiling to create a soft sense of space light.
T型梁
concrete beam
裸露的T型梁上保留了所有的拆除痕迹(与墙体连接、与构造柱连接)。
The exposed T-beams retain all traces of the demolition (connected to the wall, connected to the structural columns).
我把余生织成碎片,塞满凝固的独白。送给你。
I wove the rest of my life into pieces,Stuffed with solid monologues.
For you.
设计机构:M.S.A.A. I 不山建筑事务所
设计面积:95㎡
设计时间:2022.10
项目地址:河北省廊坊市
摄影版权:Hirono
Designer: M.S.A.A. atelier
Area: 95 sqmTime:10.2022
Project location: Langfang, Hebei
Photo credits:Hirono
{{item.text_origin}}




