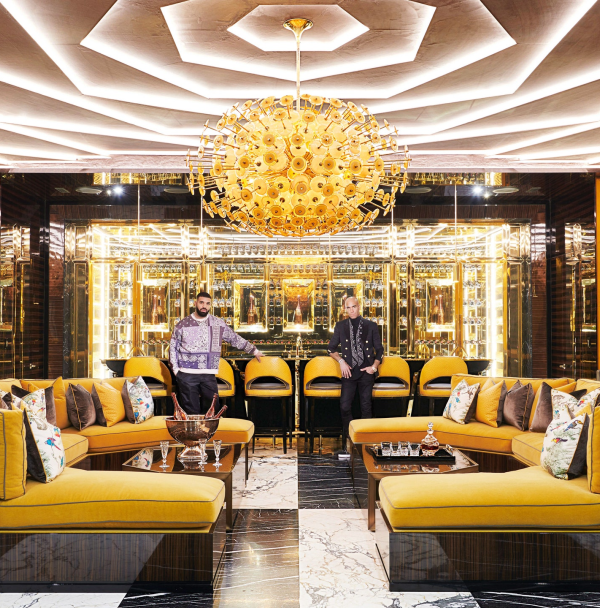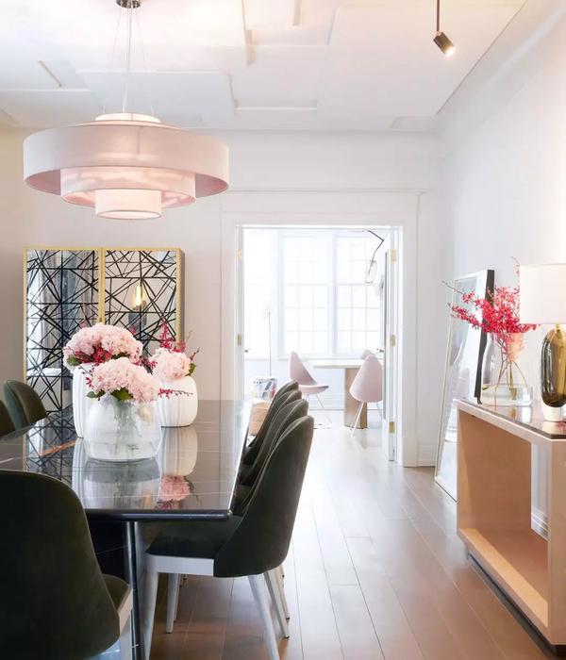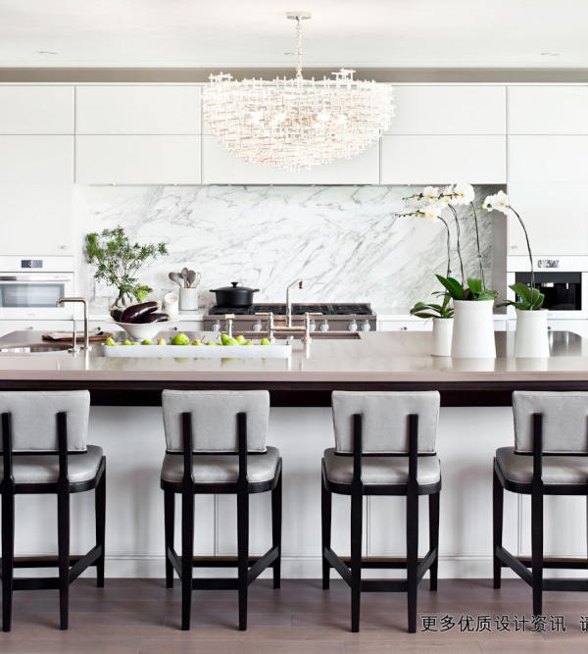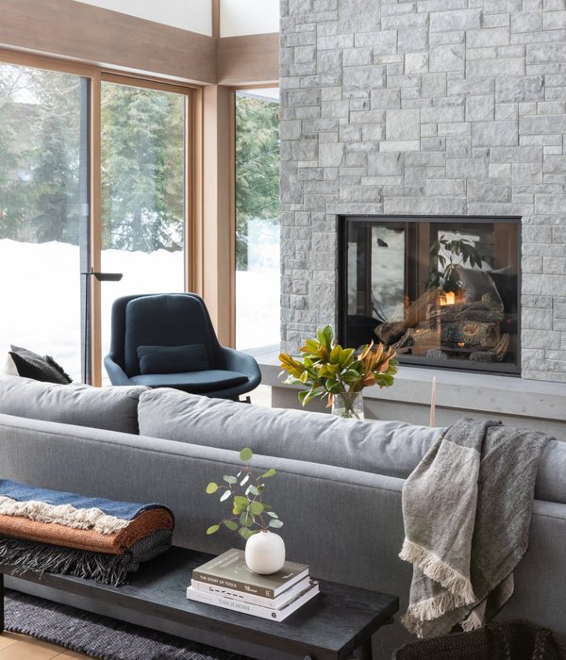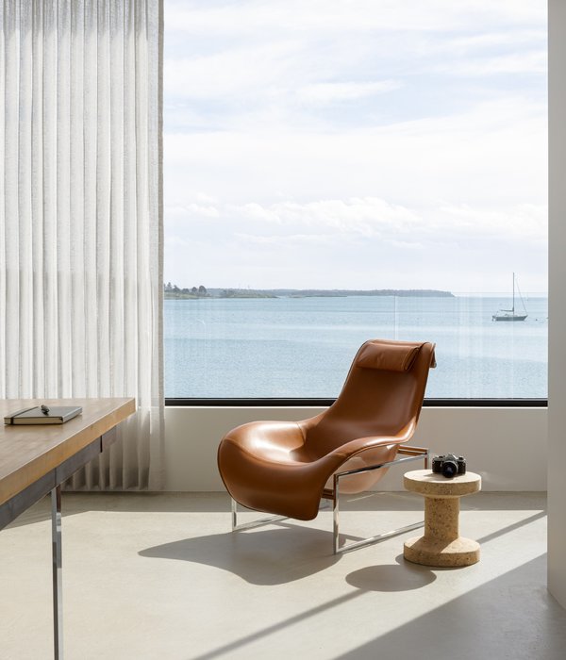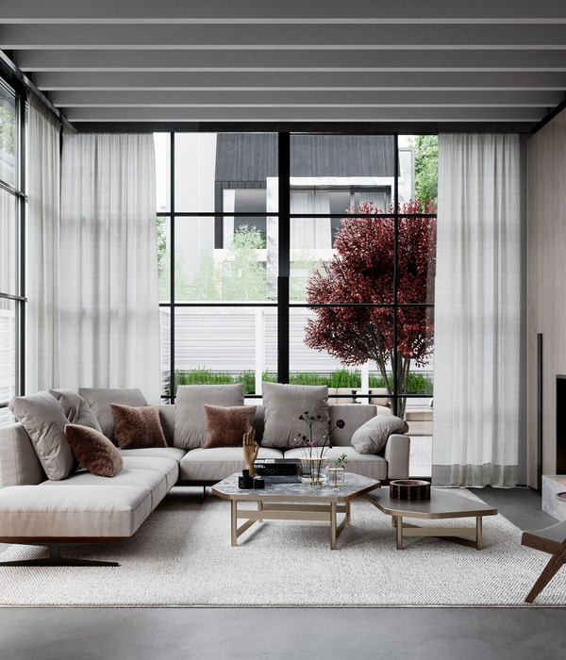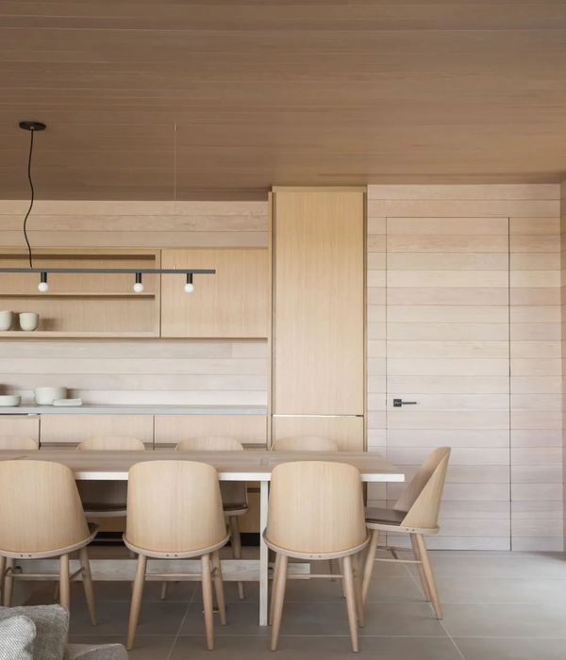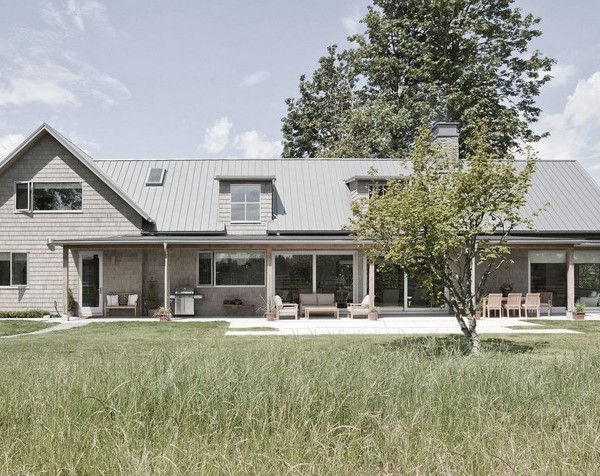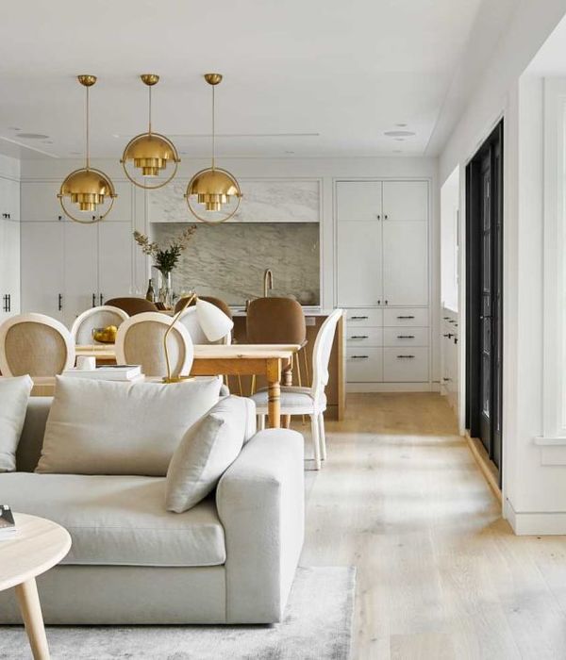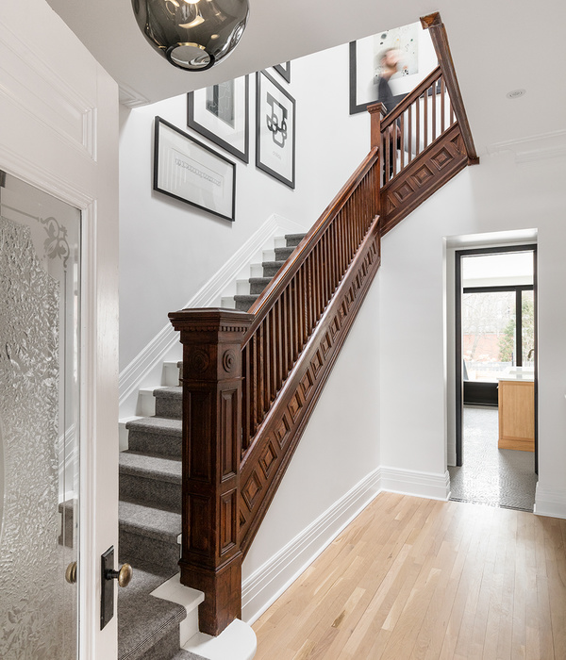HEIDE住宅位于Ghent附近的一个名为Oosteeklo的小村庄中,是Luchtschip Architectuur与Architectuuratelier Vos共同为一个年轻的重组家庭设计的独栋住宅。住宅附近的花园中坐落着一座二战时期的碉堡,历史遗迹为场地增添了独一无二的特征。
House HEIDE, a single-family house located in Oosteeklo, a small village near Ghent, is a new-build home for a young blended family. Something very unusual about the location of this project, is the presence of a protected bunker from the Second World War in the garden, very close to the house itself.
▼项目与周边环境概览,overview of the site
▼住宅外观,exterior view
▼主入口,main entrance
▼立面细部,details of the facade
为了保证室内能够拥有理想的景观视野,建筑师决定将起居空间布置在住宅的上层,卧室、浴室以及功能较为复杂的区域则放置在底层。相对封闭的底层空间与开放通透的二层空间形成了鲜明的对比。
In order to preserve the views towards the surroundings, it was decided to place the living areas on the upper floor while the architects opted to locate the bedrooms, bathroom and more functional areas on the ground floor. A rather closed first level is in contrast with the open and glazed upper floor.
▼二层起居空间概览,overall of the living space on the upper floor
▼客厅,the living room
▼厨房餐厅,kitchen and dining
▼由餐厅看厨房,viewing the kitchen from the dining
▼厨房,the kitchen
从材料上看,底部楼层由石灰洗砖砌筑,宛如一座坚实而巨大的底座;上部楼层则采用了轻盈的木制结构,宛如漂浮在基座上的玻璃盒子。二层的外立面也采用了木材,呼应了建筑结构上的材料选择。由于二楼的地面面积较低层来说相对较小,因此形成了宽敞的露台空间,将起居室与外界环境直接联系在一起,露台与地面则由一部室外楼梯相连。
The exterior materialization is the result of this choice: the first floor is designed as a massive, closed plinth, made of lime washed bricks. The second floor is conceived as a glazed box, constructed as a light timber-frame construction that was placed on the solid plinth. The façade of this second floor is cladded with wood in reference towards the construction material. Because the ground surface of the second floor is smaller than the one of the first floor, large terraces are created on +1 that directly adjoin the living areas. An outside staircase makes the link with the ground level.
▼办公区域,study area
▼二层空间轻盈通透,the second floor space is light and transparent
▼楼梯,staircase
建筑外观的选材在室内设计中也得到了延续,底层空间由砖材砌成,混凝土地板全部抹灰。二层空间则采用了轻盈的木框架结构以及木制饰面板。屋顶结构中的木梁暴露在空间中,所有外露的木制结构都采用了涂油处理,更加持久耐用。本项目在可持续性方面表现极佳,紧凑的体量形式限制了热量的损失。热回收系统、太阳能电池板、以及带有热泵的机械通风系统能够为住宅提供可持续的清洁能源。
The choice of materials for the exterior is continued in the interior design. The spaces on the ground floor are made of bricks with concrete floors which are all plastered. On the upper floor, the light timber frame construction is finished on the inside with wood veneer. The roof is constructed with wooden beams that remain visible. They were oiled for durability. The house scores high in terms of sustainability. The volume was kept as compact as possible to limit heat losses along the facades. A mechanical ventilation system with heat recuperation, solar panels and a heat pump provide sustainable energy generation.
▼底层浴室,bathroom on the ground floor
▼一层平面图,ground floor plan
▼二层平面图,upper floor plan
▼立面图,elevations
▼剖面图,section
Main Information
Project Name: House HEIDE
Office Name: Luchtschip Architectuur + Architectuuratelier Vos
Office Website:
Social Media Accounts: @luchtschiparchitectuur
Firm Location: Ghent, Belgium
Completion Year: 2021
Gross Built Area (m2/ ft2): 210m²
Project Location: Oosteeklo, Belgium
Program / Use / Building Function: Single family house
Lead Architects: Emily Pescod & Julie Vanden Bussche
Lead Architects e-mail:
Photographer
Photo Credits: Johnny Umans
Photographer’s Website:
Photographer’s e-mail:
info@johnnyumans.be
{{item.text_origin}}

