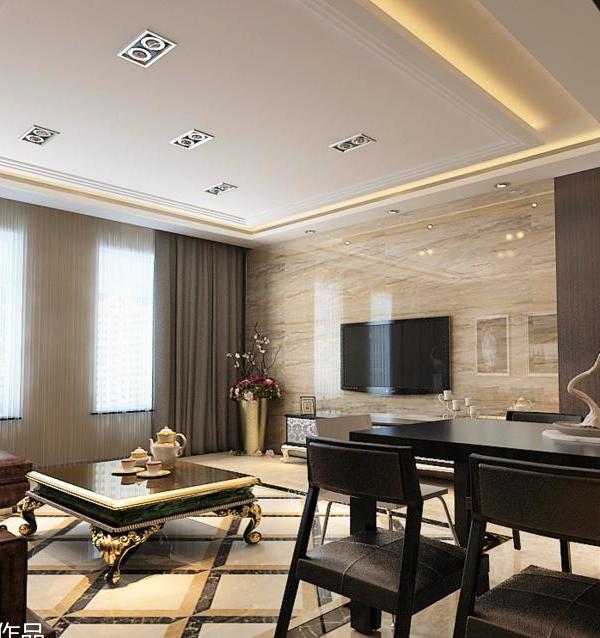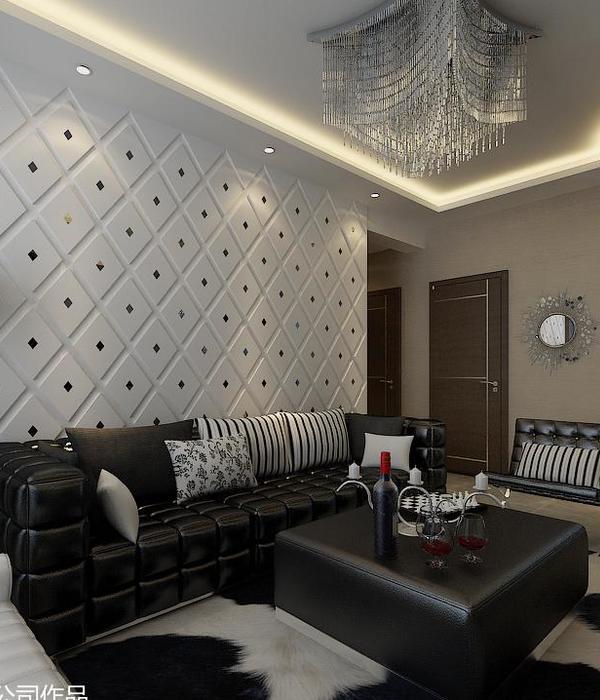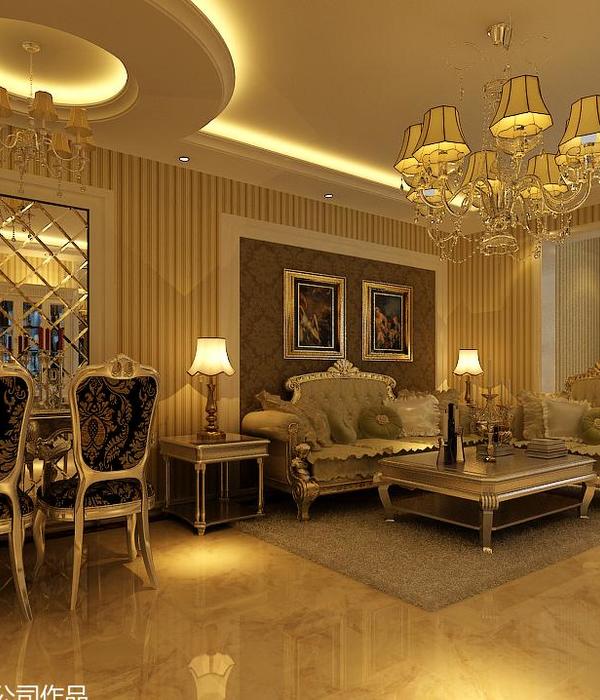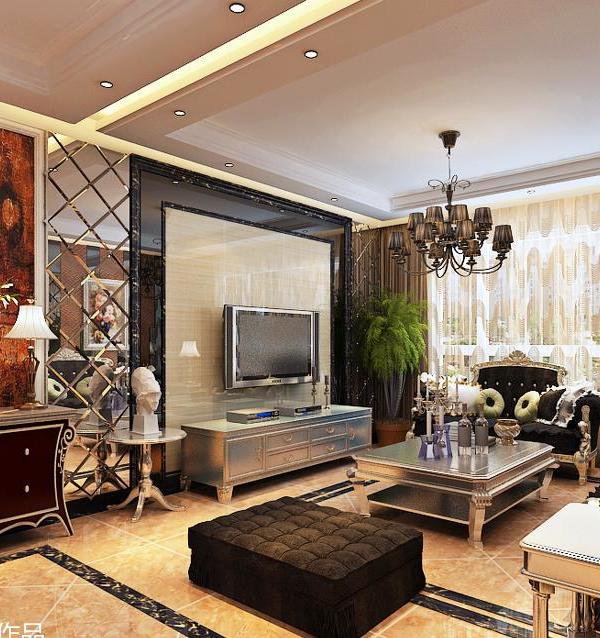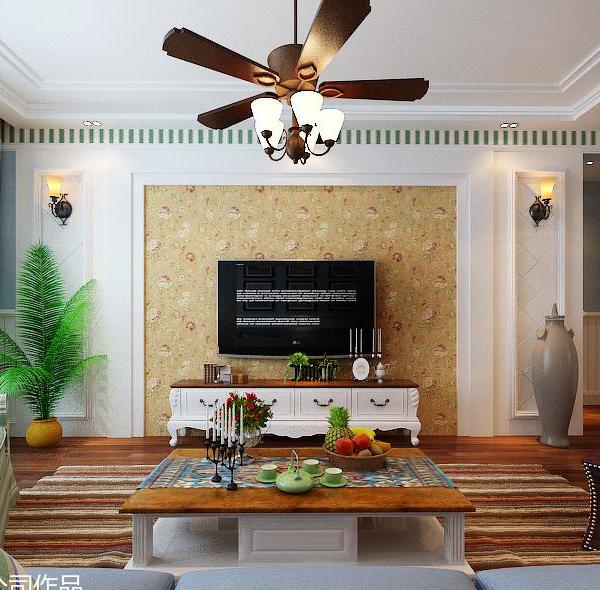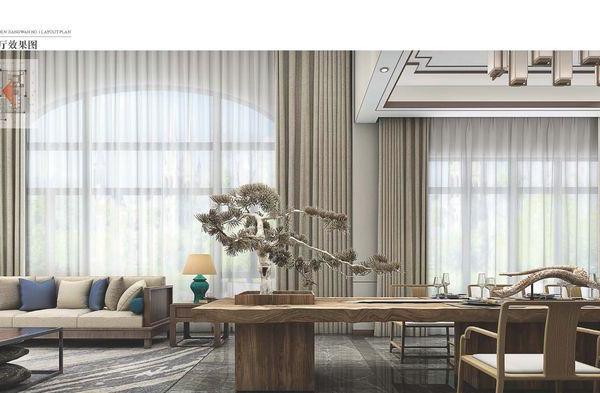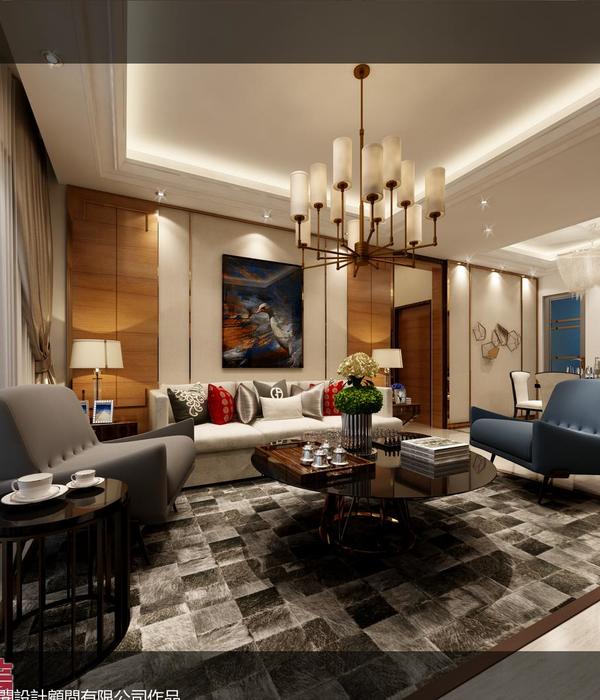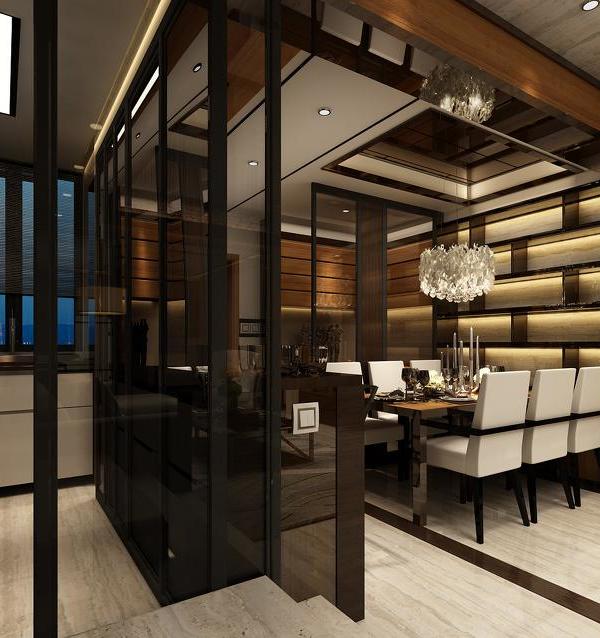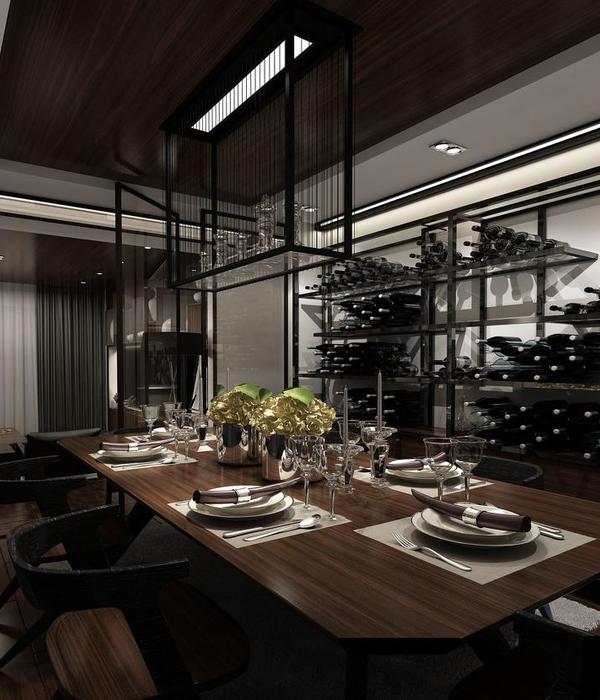The site in the coastal city of Surat, is part of a quiet suburban gated community, albeit a unique one- being without intermediate compound walls. Barring the generous views to a large shared community garden on its South, the site is otherwise overlooked by high apartments and a neighboring house on its North and East sides - that intrude its privacy. Our intervention was to create a building that would turn its back to these neighboring buildings, and open towards the existing green - thereby magnifying the landscape manifold.
Located in an area with black cotton soil, it was imperative to have deep foundations. This otherwise unused depth has been effectively converted into a basement to accommodate a range of functions including a clinic, meditation space, temple, gym, activity room and stores - besides staff areas. It considerably reduces the footprint and mass above the ground, to achieve a scale that is human.
The center of the house is scooped out to cocoon the family living area. Animated by a skylight, the light changes through the day and across the seasons on the concentric concrete walls enclosing this core. The walls are positioned in arcs of varying radii, providing desired levels of enclosure. The epitome of this composition is the innermost wall, that can actually be moved - to either separate or connect the private and public zones that flank the core, and the inside to the nature outside - all at the same time.
All other areas of the house orbit around this core. The staircase along the curved wall leads up to the upper floors of the house and doubles up as an overlooking library. It connects directly to each of the sleeping areas above through its minimal landings - eliminating the need for passages. Spaces therefore had to be strategically distributed and volumes deliberately interlocked in tight scales - to tie the house together through this single staircase.
The walls on the outside take the form of freestanding planes in concrete, tied together by thin horizontal weather shades. Hand laid terrazzo flooring is poured over the sills and lintels, and flows out over these projections - maintaining separation between concrete planes, and forming an additional tie from the inside of the house to the outside.
Passages in the house are substituted by the core - that provides opportunity for communal collision - where the three generations of family members must find themselves by default. In a time when the age old tradition of joint family living is disintegrating, the house attempts to retain closely knit family ties.
{{item.text_origin}}

