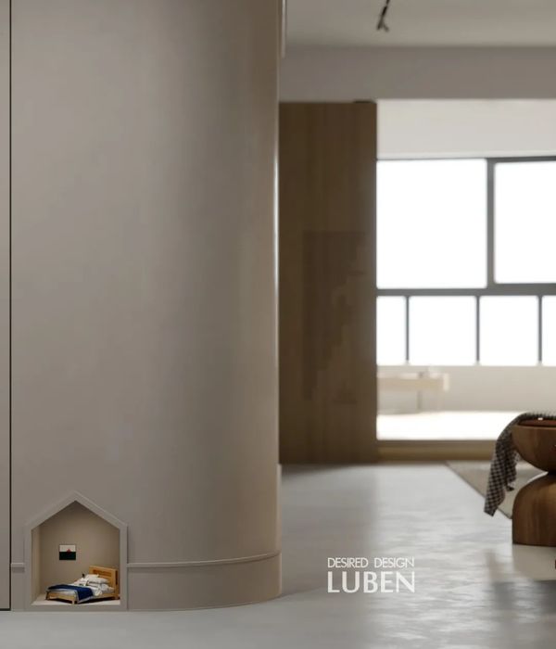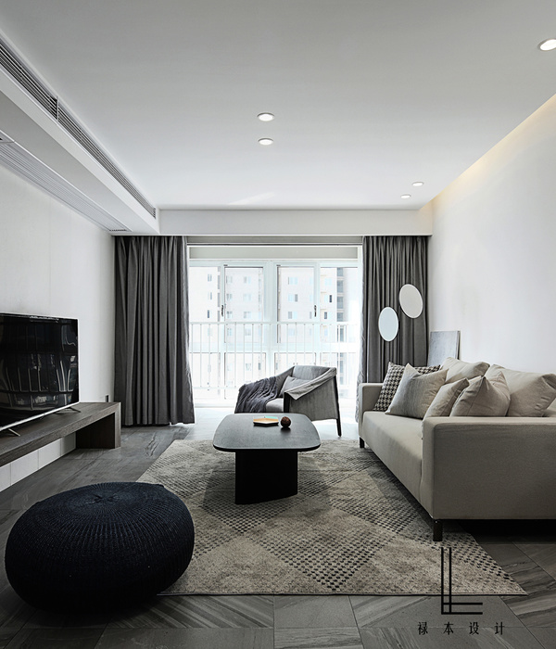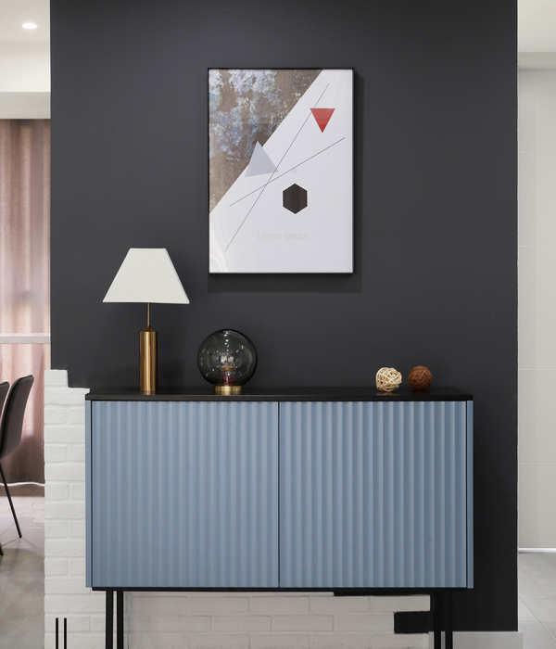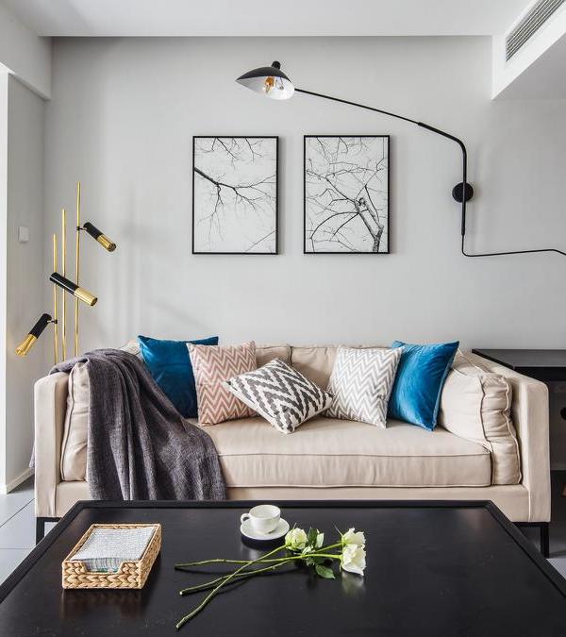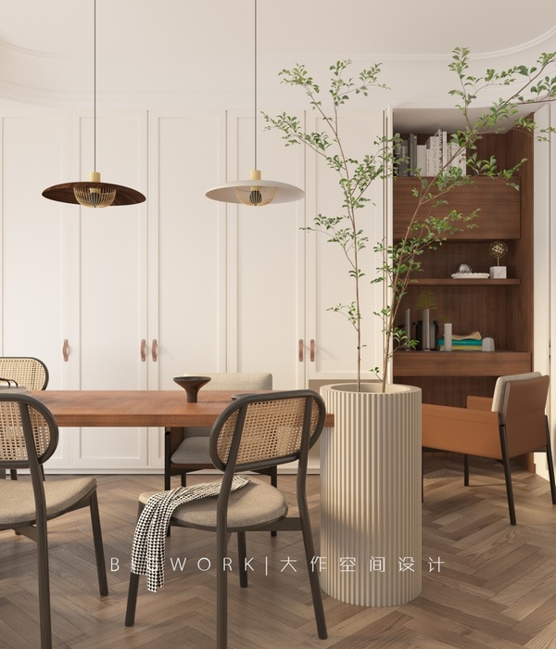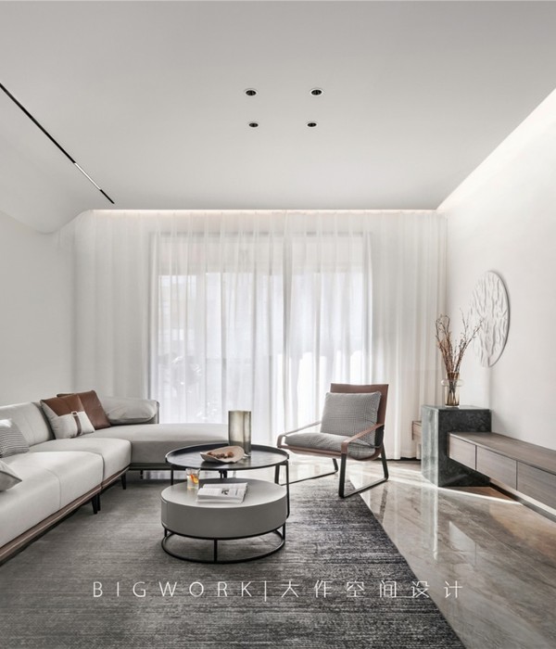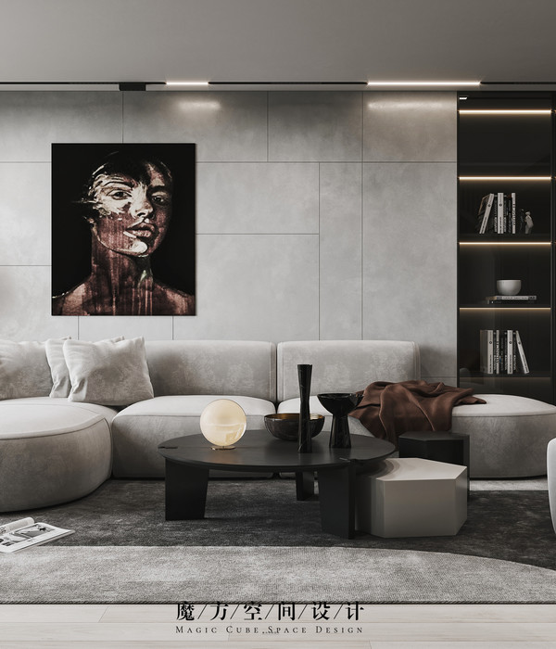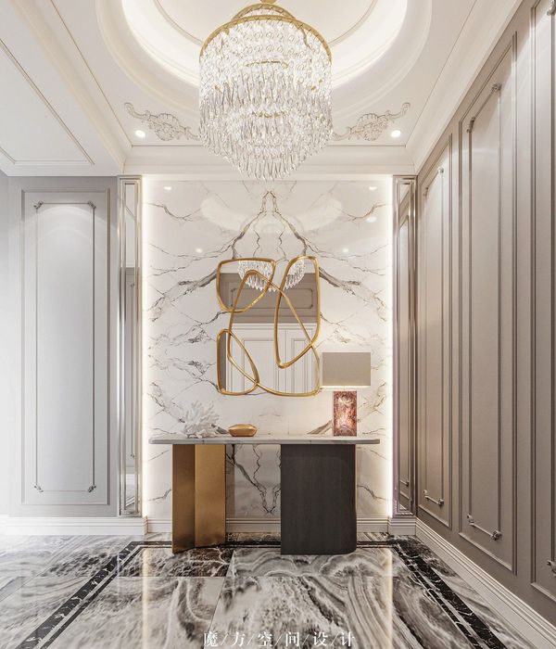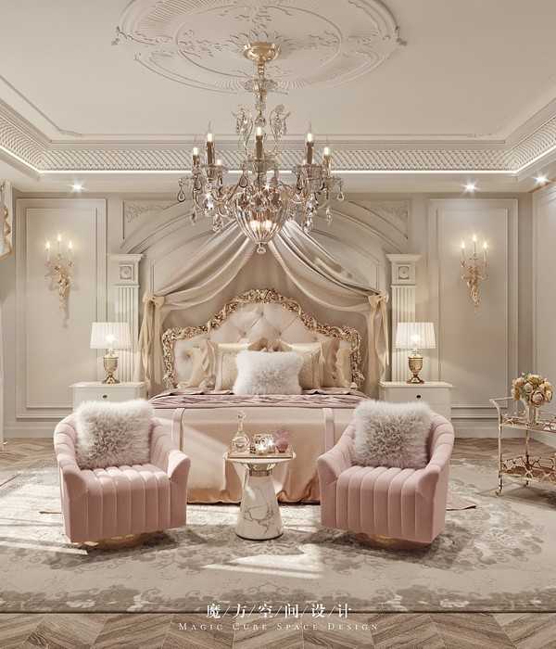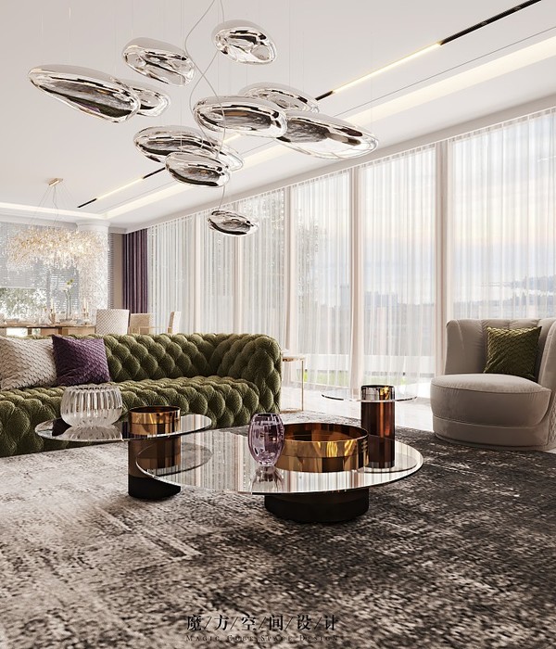Located on a family property, the hillside site provides multiple civil engineering challenges with a very modest budget. The brief was quite typical suggesting three bedrooms, 2 ½ baths, kitchen/dining/living, support spaces, a two plus car garage and a studio. The client, a self-taught artist, and furniture maker, personally furnish and installed the cabinetry and hardwood floor.
Given the context, budget, and program, we settled on the form of a simple bar approached via a dog trot created by a detached garage. A partially covered terrace was inserted along the south façade, overlooking the woods and pond beyond. The north face provides a more formal entry sequence. The iconic farmhouse shape with its lean-to addition provides a regimented container for the open plan of the first floor and the explicit plan of the second floor. Fiber cement panel siding with battens and prefinished metal roofing complete the exterior.
Inside, the living room provided opportunities to incorporate the bookshelf with a window shelf. Providing both light and shelving to displace art, the other corner of the living room mimicked this showcase feature. By creating a window corner, the client’s artwork can be displaced, while giving views to the pond beyond. The client's keen eye for detail found opportunities to highlight mundane parts of the house. From handmade supply vents to custom end panels in the kitchen made of marble and metal. Despite the modest cost, the project contains a material richness and gallery-like quality that embodies design economy.
{{item.text_origin}}

