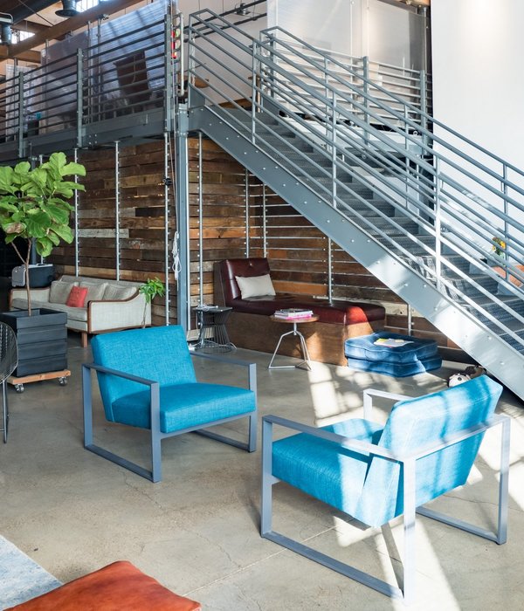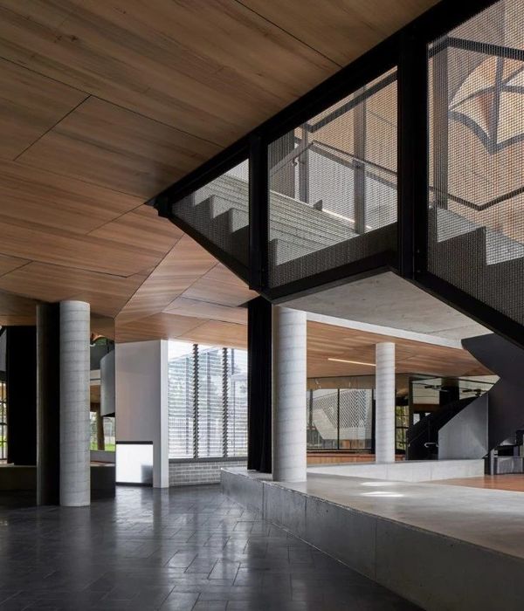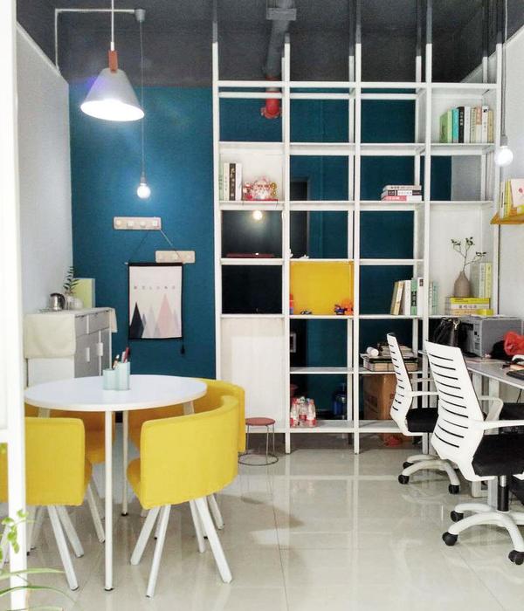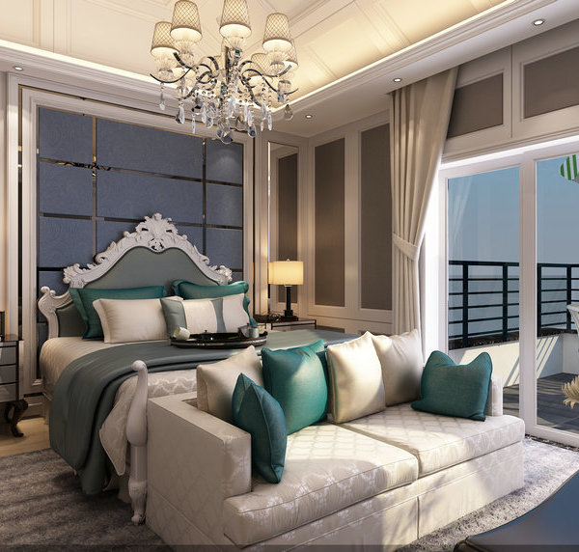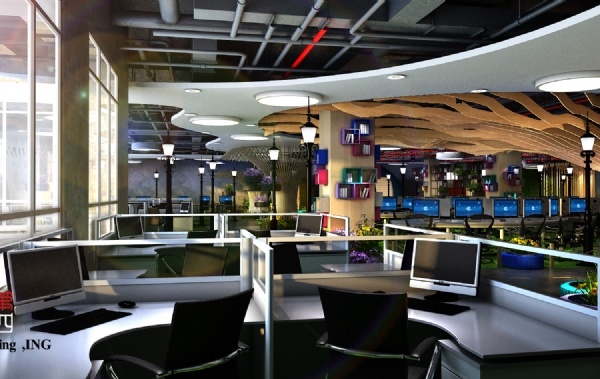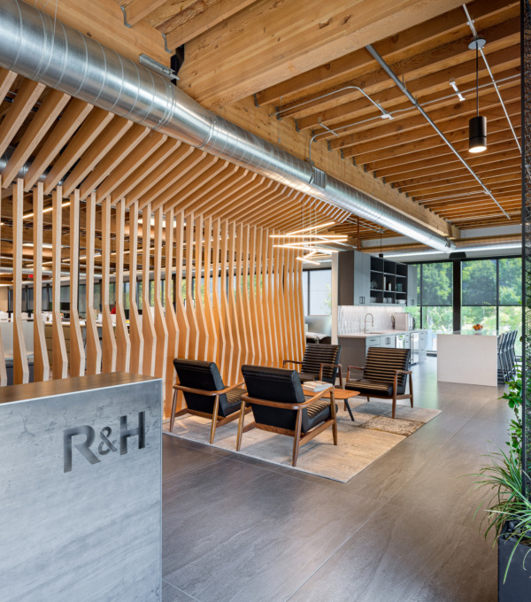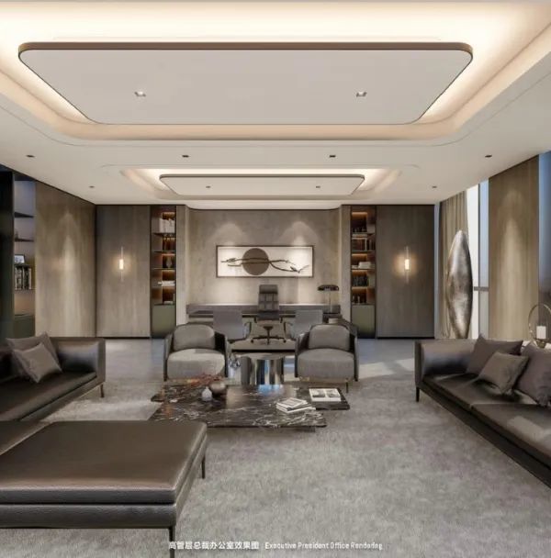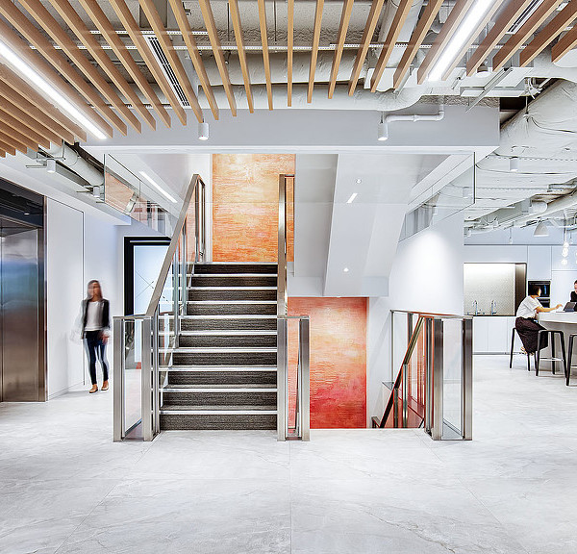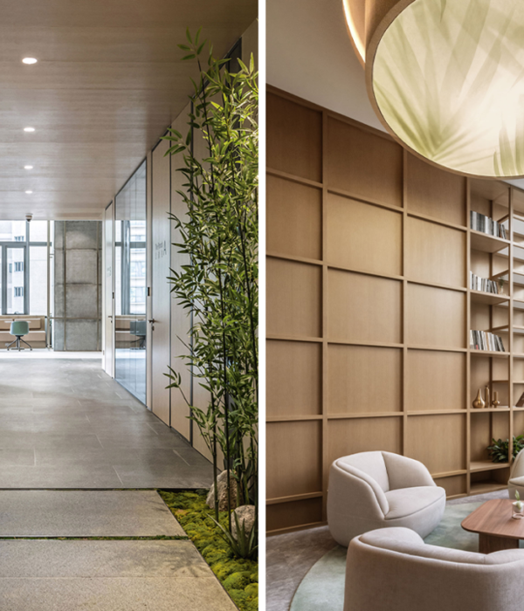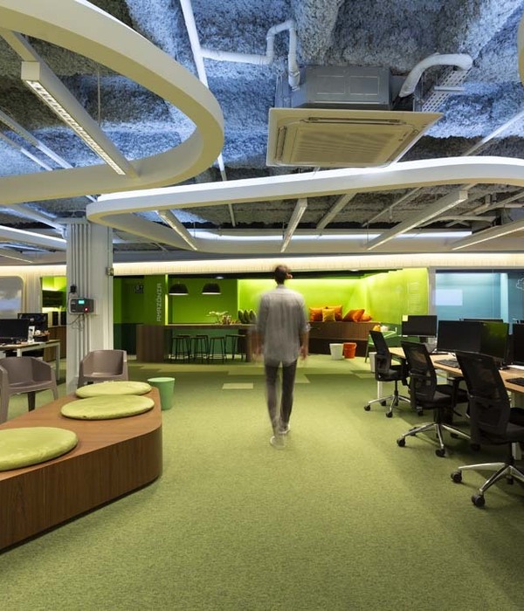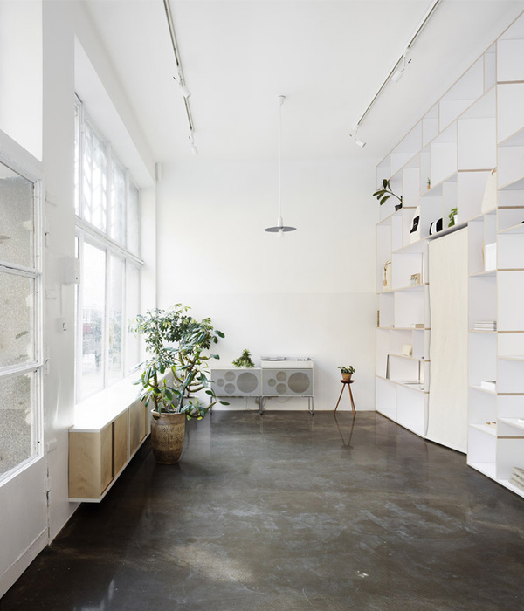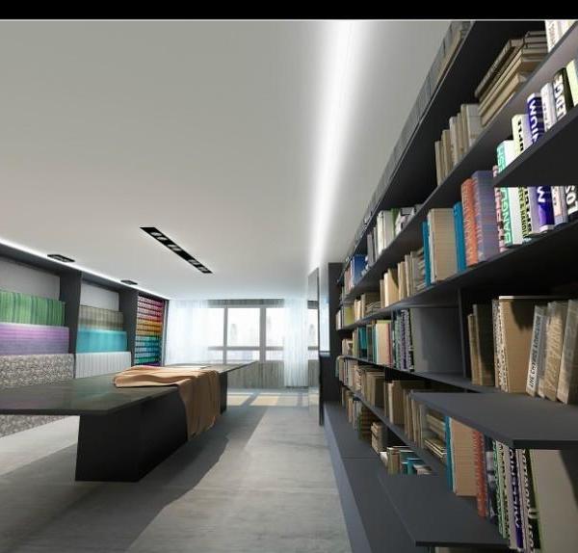由Aedas全球设计董事韦业启(Ken Wai)带领团队设计的欢聚集团产业互联总部坐落于广佛发展先导试验区的三龙湾。该片区汇聚全球高新产业,辐射粤港澳大湾区,致力于打造成为国际化创新示范新区。
The industrial interconnection headquarters of the global leading technology internet company, JOYY Inc., is located in Foshan Sanlongwan, a high-end intelligent manufacturing and innovation gathering area. The project offers a vibrant commercial area as well as a quiet retreat encompassing sequestered offices and serviced apartments laden with green, open spaces.
别具一格的端部设计
Integeration of tower podium
作为全球领先的科技互联网企业,欢聚集团希望本项目不仅具有独一无二的标识性,更富具时代活力的建筑外观,满足开放、丰富的商业氛围,同时保持静谧的办公环境,打造动静皆宜的新型互联网科技园区典范。“我们基于丰富的互联网企业总部园区项目设计经验,力图将功能与形式、效率与成本在设计中达到最佳平衡,为三龙湾区域打造出一座汇聚科技与创新的崭新地标。”韦业启如是说。
"Gleaning from the depth of our experience in the field, we seek to reconcile form, function and cost to create a new landmark for the Sanlongwan area that will become a token of technology and innovation,” said Aedas Global Design Principal Ken Wai.
高架桥视角夜景
Viaduct perspective night view
项目地处广佛两地接壤的三龙湾高端创新聚集区,是粤港澳大湾区建设的核心平台。基地面积广大,规划用地总面积约77,716平方米,以橹尾大桥及港口路为界分为A、B两个地块。其中A地块三面环水,周边盘绕高架,地铁双线交汇于此,与广州南站仅一河之隔,高铁驶出便可路观建筑,有着极佳的城市展示面;B地块面积紧凑,北部亦有滨河绿地景观。
With a total planned area of circa 77,716 sq m, the site is divided into two plots. Plot A is surrounded by water and elevated highways, with superb urban display, whereas plot B is a compact area that overlooks a green riverside landscape to its north.
地块区位示意图
Site location
A、B地块业态多元、相得益彰
A and B have diverse formats
团队从互联网连接万物,可聚可放的特质中汲取灵感,将“聚放”关系深度融入到功能布局、建筑形态以及空间体验之中。
Inspired by the company's corporate culture, the design masterplanning illustrates the idea of a place that draws in talent while its creative energy emanates outwards, expressed in the functional layout and architectural form.
A地块设计手稿
Plot A design sketch
A地块业态多元,承载着总部及配套功能,设计基于TOD理念,采用以核心交通空间为中心、功能发散分布的布局形式,寓意万物汇聚,聚指成拳。由五栋办公楼模块组成的总部大楼呈放射状,以中心露天广场为圆心向滨河延伸,外部通过环状体形成塔楼间的连接,内部中心处以边庭与连廊相连形成环形“交通核”,与集中设置在西南处的TOD上盖配套功能无缝连接。疏密之间,最大限度提升了建筑的景观视野,并以富有视觉冲击力的轮廓构建出包容开放的整体形象,形成聚放有度的企业展示名片。
Plot A is comprised of the headquarters and supporting functions. Based on the principles of TOD, the design layout is expressed with a core traffic space around which other functions are distributed. The building is composed of five radial office building modules, extending to the riverside from a central open-air plaza. Each office module contains supporting facilities including service business, indoor basketball court and annular open-air courtyard to generate a work-live dynamic.
The towers are externally connected by a crescent-shaped volume, while the inner center is connected with a peripheral courtyard and corridor. The dense and precise arrangement maximizes landscape view and conveys an open, powerful portal image, forming a corporate display business card.
A地块标志性的建筑造型鸟瞰图
A bird's-eye view of the iconic shape of Plot A
业态布局
Functional disposition
部分办公水平布局
Office horizontal layout (Partial)
园区入口效果图
Entrance of the industrial interconnection headquarters
为了平衡面积与进深,消解建筑体块近千米连续立面带来的压迫感,设计通过立体多层次的绿化景观打破建筑与自然的空间界限,营造出轻松宜人的园区氛围,并结合建筑轮廓与立面的巧妙处理,实现移步换景的视觉效果。设计将首层空间架空,增添开放的公共庭院空间,并将岭南山水中的留白技法运用其中,通过大量露台、退台的户外空间,在垂直维度构建高低错落的建筑体块,体块虚实相生形成富有节奏感的轮廓与极具层次感的空间,打破冗长立面。
Countering the long, uninterrupted building facade of nearly a thousand meters, the building blocks are constructed in a jagged fashion, engendering a rhythmic outline and a layered development. The design dissolves the boundary between architecture and nature through introducing terraces and setback spaces that echo Lingnan's landscape, and a public courtyard area from elevating the first floor. The unique contour and abundant greenery amount to a pleasant park atmosphere.
复杂的体块边缘
Complex mass edges
错落有秩的立面效果
The well-proportioned facade of rendering
总部大楼采用纵向叠加的功能布局,将园区商业汇聚于外围架空首层,与内部办公空间形成纵向剥离、横向通联的结构,确保办公环境独立静谧的同时,在休闲时即可立享商业便利。每栋办公单元由办公模块与辅助模块组成,可最大限度提高使用灵活性。团队基于快速更新的互联网行业特性及欢聚员工需求,以“开放共享”为设计理念,将公共空间及核心筒置于办公平层的中间,便于各分区直达的同时,将公共协作区与团体工作区无缝融合,营造出自由协作的办公氛围,提高不同团队的协作效率。并在此基础上增添了包括服务商业、室内篮球场、环形露天庭院等在内的配套设施,满足园区的工作生活。为了避免高峰期电梯拥挤的情况,在办公楼内,设置了最高效的楼梯竖向交通,分散引流。
Premised on the notion of open exchange, the design creates an indoor sharing space at the heart of the office floor for easy access, as well as an outdoor public sharing space. These seamless collaborative areas serve to foster an uninhibited interactive atmosphere, stimulating creativity and innovation.
开放舒适的室内共享空间
The open indoor sharing area
B地块办公户外共享空间
Outdoor public sharing area of Plot B
连廊露天中庭
Corridor open-air atrium
同时,为了保证办公环境阳光充足,不产生屏幕眩光,团队在立面设计大进深檐口,达到透景不透光的舒适视觉感,也降低了61%的外立面热辐射,减少了室内温度调控压力,起到节能减排作用。
To create a comfortable office environment suffused with natural light, the design introduces wide and deep cornices on the facade, reducing the thermal radiation and minimizing the need for indoor temperature calibration. It doubles up as a sustainability feature that contributes to energy saving and emission reduction.
立面大进深檐口设计效果图
Large-depth cornice facade rendering
立面大进深檐口设计示意图
Large-depth cornice facade diagram
B地块面积紧凑,设计延续“聚放”概念,以活力街区、中心广场以及公园绿地构建出贯穿地块的生态空间,公寓、办公业态围绕分布,商业空间置于底层,并通过空中连廊无缝连接各独栋建筑,形成公共空间围绕核心集中而庭院对外开放的高效办公复合园区。建筑采用一致的建筑语言,沿江一侧独栋建筑高低错落,屋顶绿化与沿街一侧塔楼的空中花园,一同营造出多维绿化的城市山水,呼应岭南风光,因地制宜地将活力注入办公街区与自然环境之中。
Plot B extends the design concept in a compact layout. It contains an apartment tower, an office tower, and four single-family office buildings of differing height; each attached with a retail block underneath. A sky corridor threads through the individual buildings along the river, with concentrated public spaces at the core and courtyards scattered around. Coupled with the green roofs and the sky gardens introduced in the towers along the street, the design creates a multi-dimensional green urban landscape, forming a high-efficiency and vibrant office park.
B地块鸟瞰图
Aerial view of Plot B
错落有致的B地块园区立面
The well-proportioned facade of Plot B
位置:中国佛山
设计建筑师:Aedas
业主:佛山途奕网络科技有限公司
建筑面积:443,956平方米
竣工年份:进行中
主要设计人:韦业启(Ken Wai),全球设计董事
Location:Foshan, China
Design Architect: Aedas
Client: Foshan Tuyi Network Technology Co., Ltd.
Gross Floor Area: 443, 956 sq m
Completion Year: Progressing
Design Director: Ken Wai, Global Design Principal
END
{{item.text_origin}}

