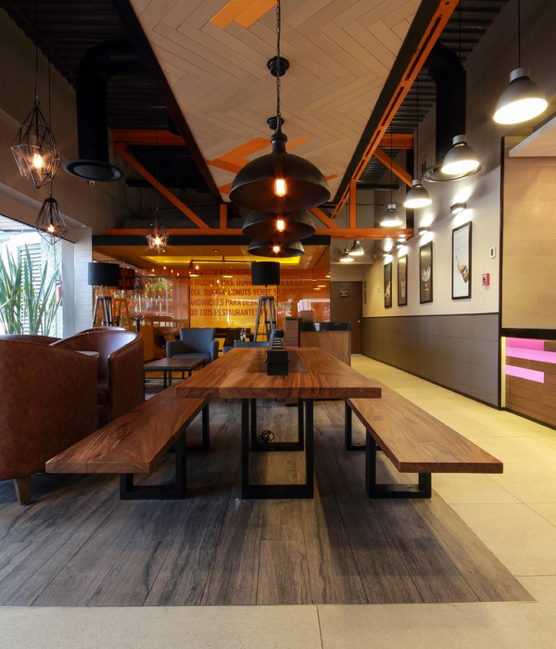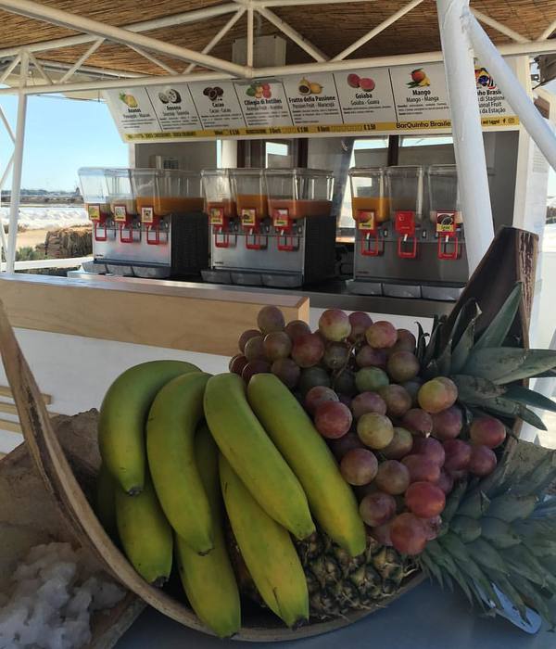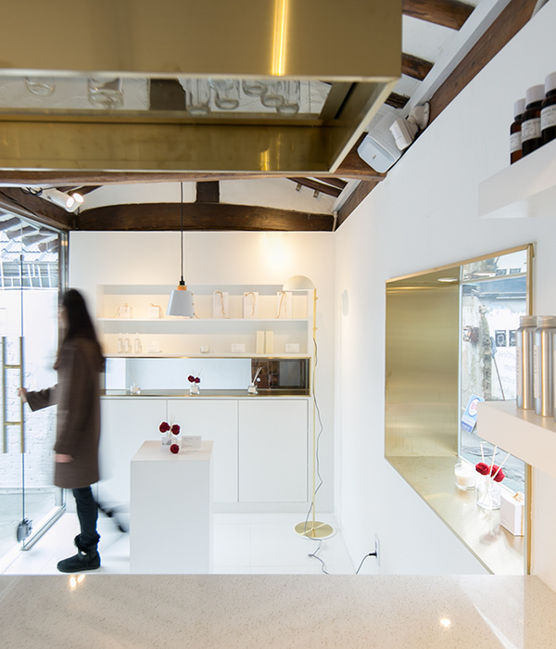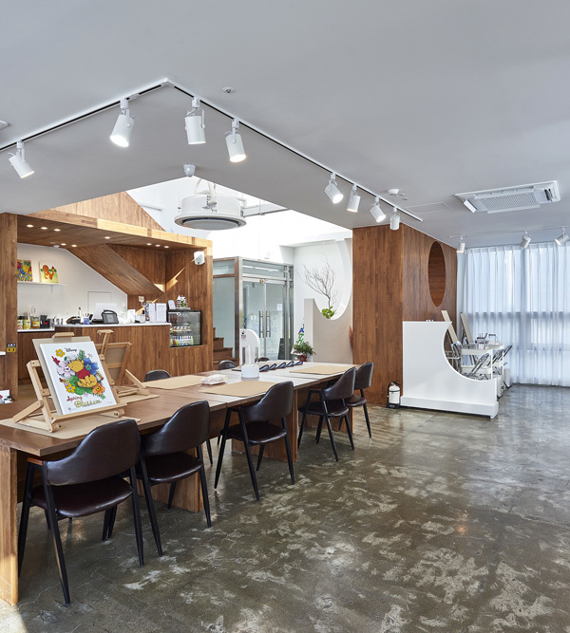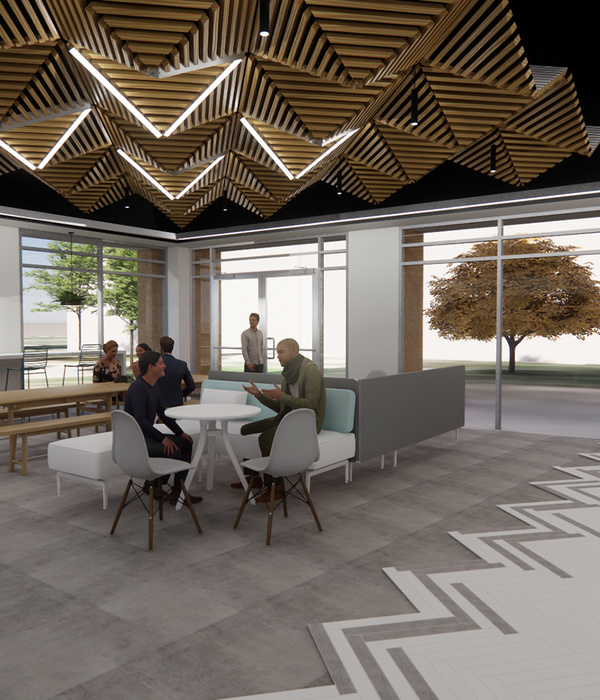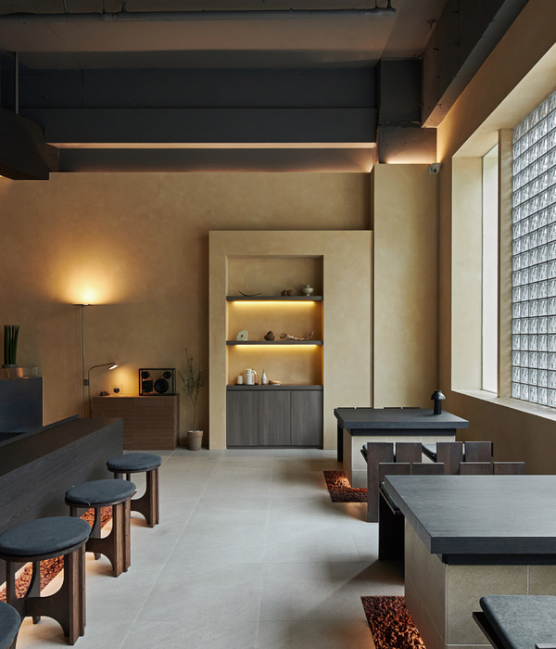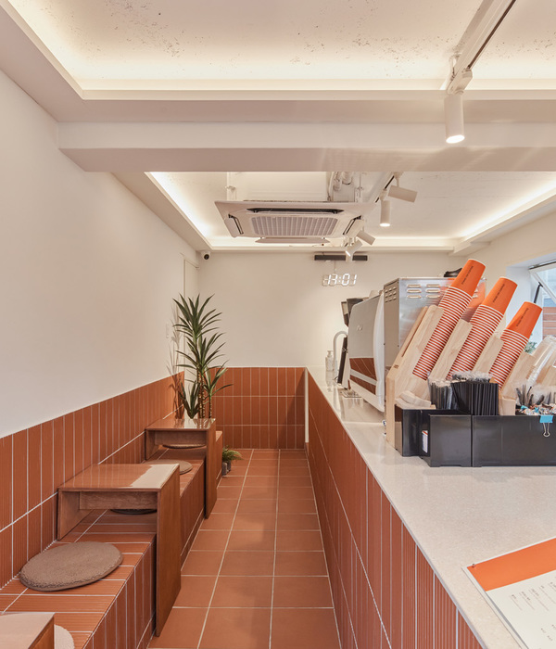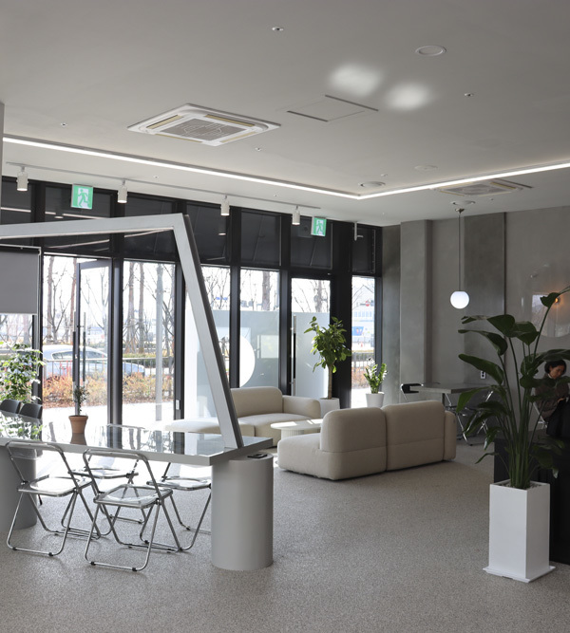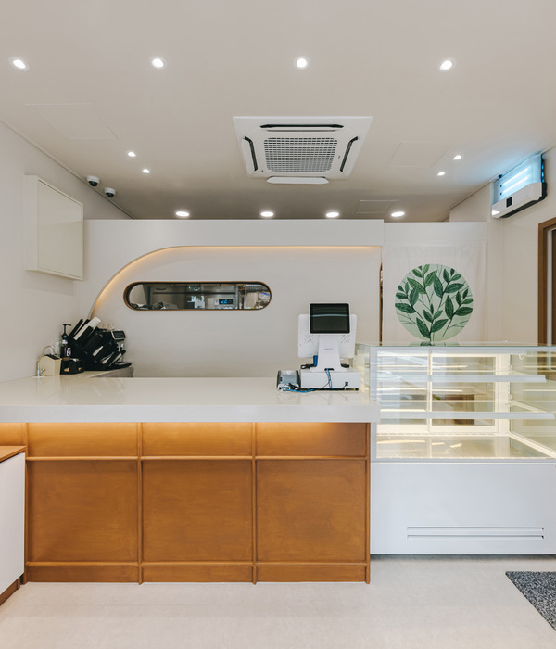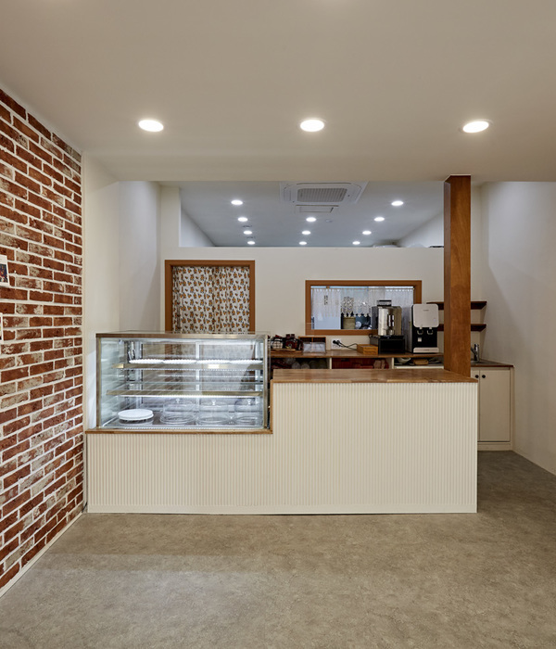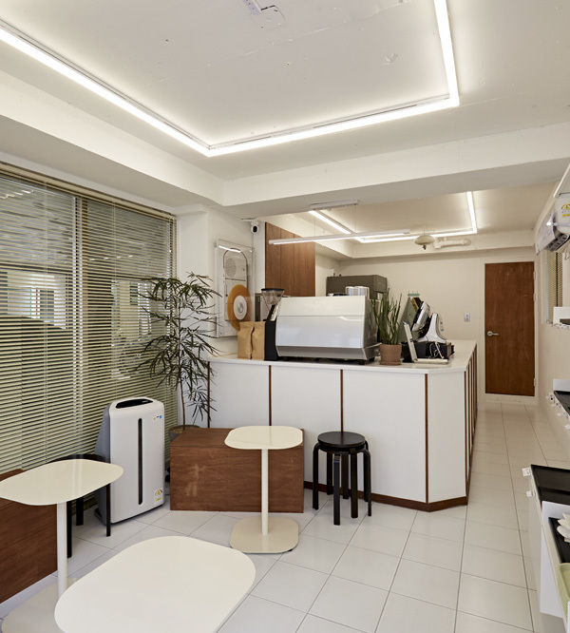- 项目名称:成都“251 Clinton St. Bakerly & Cafe”
- 项目面积:室内82㎡,室外25㎡
- 主创设计:蒋炘儒
- 主创团队:嘉璐,小哈,宜灵
- 项目摄影:意维建筑空间,SHINDESIGN
该项目是一间坐落于成都老街区的美式品牌烘培店,位于府南河和望平街区之间,与居民楼共处。随着城市更新,从艺术城一店搬至望平街区。在这里,增加了品牌与年轻人及周围居民更为亲近、与社区和街区交互的机会。一切以人为原点,开启“251”的新篇章。
The project is an American lifestyle brand bakery store located in the old district of Chengdu.Between Funan River and Wangping street,live with residential buildings.With the renewal of the city,”251″ moved from art city store to Wangping District.The store at here,can be increased the opportunity for the brand to be closer to the young people and the surrounding residents, and to interact with the community and the neighborhood.Everything is based on people and open new chapter of “251 Clinton St. Bakerly & Cafe”.
▼项目外观,appearance
我们与主理人前期沟通时了解到他们对品牌的定义以及选址都有了比上一家店更实际、真切的想法。项目坐落在90年代的街边居民楼,融于建筑,也为在望平街区城市更新项目中的居民楼带来新的生命。主理人希望这是一家在成都能带给人们感受很美式生活的烘焙&简餐店,一间开放式的街边店。它既能在白天全时段服务于周围邻居,也能在如今市区最热闹打卡的望平街区,受到年轻人的喜欢。
During the communication in the early stage of the project, the ownerhad more practical and real ideas on the brand definition and site selection. The project is located in a street-side residential building in the 1990s. It is integrated into the buildings and also brings new life to the residential buildings in the urban renewal project of Wangping District.The owner hopes that this is a bakery & restaurant in Chengdu that can bring people feel like American life atmosphere, an open street restaurant. It can not only serve the surrounding neighbors during all day long, but also can be popular among young people in Wangping District, the busiest district in the city today.
▼入口空间,entrance zone
▼外立面细部,facade details
该项目位于居民楼的一层,室内共分为4块竖向无窗空间,由通道连接,为保护建筑的承重结构,其墙体均不可拆除或开门洞,甚至剔槽埋线也都是不被物业允许。虽然我们面对的是一个相对封闭性的,改造条件苛刻的建筑空间,但让“它”是自由、随性、有活力的仍是我们努力想要传达出的感受。将空间的功能划分进行了多次逻辑梳理,保证现有厨房设备完美的融进新规划的后厨区域(也是原建筑里光线最暗的区域),将其余拥有自然光斜照进来的空间均作为就餐区及面包售卖区,空间动线呈环线分布、自由流畅的同时也保持了彼此的有效“私密距离”,力求让空间服务于人,人沉浸于空间中感受到舒适与趣味性。
The project is located on the first floor of a residential building.Interior space is divided into 4 vertical windowless spaces, connected by passages. In order to protect the load-bearing structure of the building, the walls are not allowed to be dismantled or opened any new hole, and even the grooves and wires are not allowed by the property. Although the we are facing a relatively closed architectural space with demanding renovation conditions, making it free, casual, and energetic is still the feeling we strive to convey.The design team planed the function line logic for many times to ensure that the existing kitchen equipment is perfectly integrated into the newly planned kitchen area (which is also the darkest area in the original building). The other space with natural light slanting in serves as dining area and bread selling area. The spatial dynamic line presents a circular distribution, which is free and smooth, while maintaining the effective private distance between each other, striving to make space serve people and immerse themselves in space to feel comfortable and interesting.
▼面包售卖区,bread area
▼细节,details
主材采用银色金属漆、灰色艺术漆、长条面釉砖及原木老地板。材质的选用既考虑到与门头材质的呼应,在视觉上给予足够的层次感及对比度。空间中家具以本色拉丝不锈钢及透明亚克力类为主,与墙面共同呈现出不同肌理质感的银灰色调。在暖光的衬托下,丰富了室内层次感,增加空间氛围的同时也利用灯光明暗关系的处理.在有限空间内依然保持有效且适当的社交空间,传递给人们更好包容度。
The main materials of the interior are silver metallic paint, gray art lacquer, long glazed tiles and original wood floor.The selection of the material takes into account the contrast of the door header material, bring enough layers and contrast in the visual sense. Furniture in this space is mainly made of silver brushed stainless steel and transparent acrylic. The furniture and the wall surface present the silver-gray tone with different texture.Through the warm light, the sense of hierarchy in the interior are enriched, the atmosphere of space is increased, and the relationship between light and shade is also handled by using the light.so as to maintain an effective and appropriate social space in the limited space and deliver a better tolerance to people.
▼就餐区,dining area
▼银色金属漆、灰色艺术漆、长条面釉砖及原木老地板
silver metallic paint, gray art lacquer, long glazed tiles and original wood floor
该项目中有3面银色墙面肌理表达,从设计之初就决定了一定有它的不可复制性与艺术表现性,同时也增加了施工的难度。它需要融于空间,又异于常规银色肌理的表现,见银不闪,艺术纹理十足。
There are three silver walls in the project, which have decided from the beginning of the design that they must have their non-replicability and artistic performance, and also increase the difficulty of construction. It needs to melt into the space, and different from the performance of conventional silver texture, silver does not flash with enough artistic texture.
▼(左)玻璃砖,(右)釉面砖,(left)glass bricks,(right)glazed tiles
▼银色墙面,silver walls
▼墙面细节,details of walls
▼不锈钢座椅,
stainless steel furniture
综合空间封闭无窗的特性,为了让室内白天自然采光达到一个最佳状态,洗手区墙面采用的云雾玻璃砖,最大程度将自然光引进室内空间的同时也保留洗手区其功能的私密性,通透性。
Combined with the characteristics of closedspace without windows, in order to make indoor natural daylight achieves an optimal condition, the cloud and glass brick is used on the wall of the hand-washing area to introduce natural light into the indoor space to the greatest extent, while also retaining the privacy and transparency of the function of the hand-washing area.
▼外观夜景,night view of appearance
▼轴测,axonometry
▼平面,plan
▼立面,elevation
▼剖面,section
项目地点:成都,中国
完成时间:2020
项目面积:室内82㎡,室外25㎡
主创设计:蒋炘儒
主创团队:嘉璐,小哈,宜灵
项目摄影:意维建筑空间,SHINDESIGN
Location:Chengdu, China
Project complete:Sep. 2020
Area:interior:82m²,exterior:25m²
Design in charge:Sherry
Chief Designer & Team:JIALU,IAN,YILIJG
Photographer:YIWEI Architecture Space,SHINDESIGN
{{item.text_origin}}

