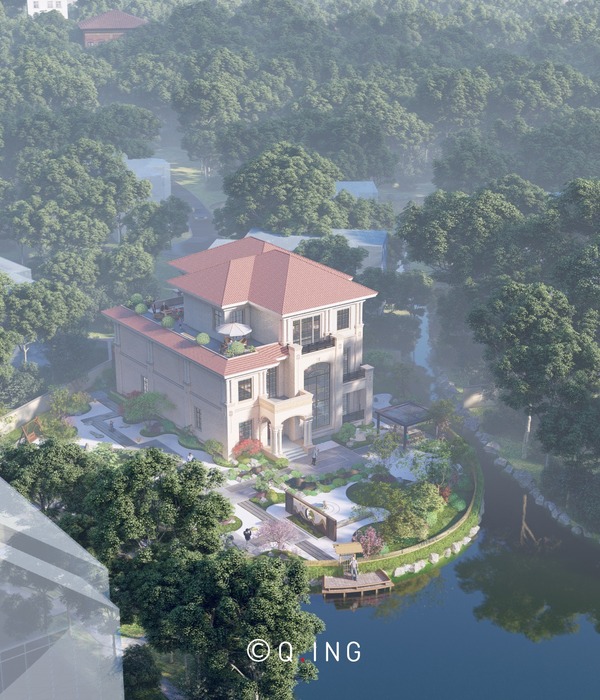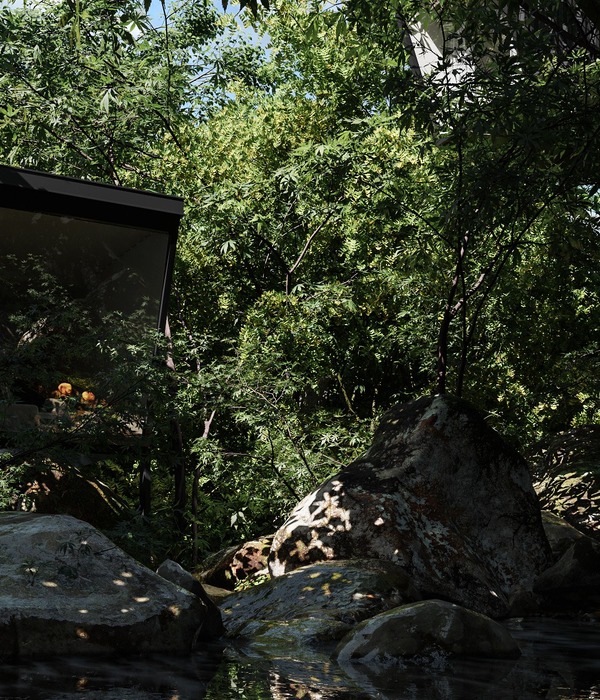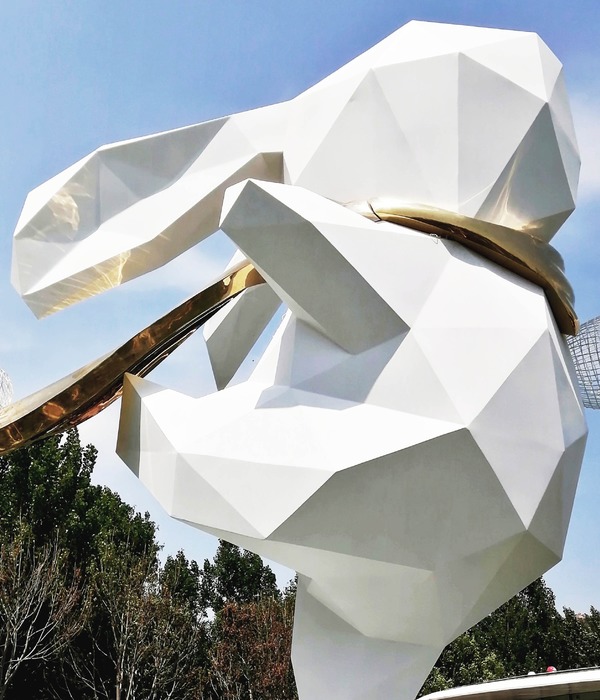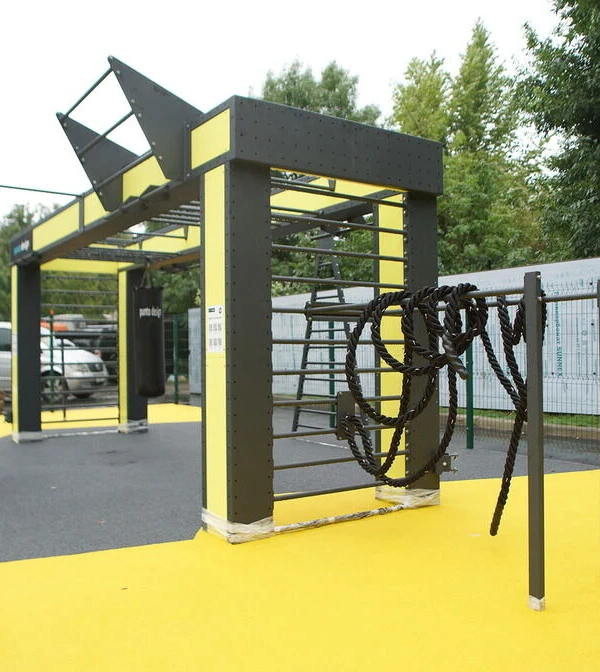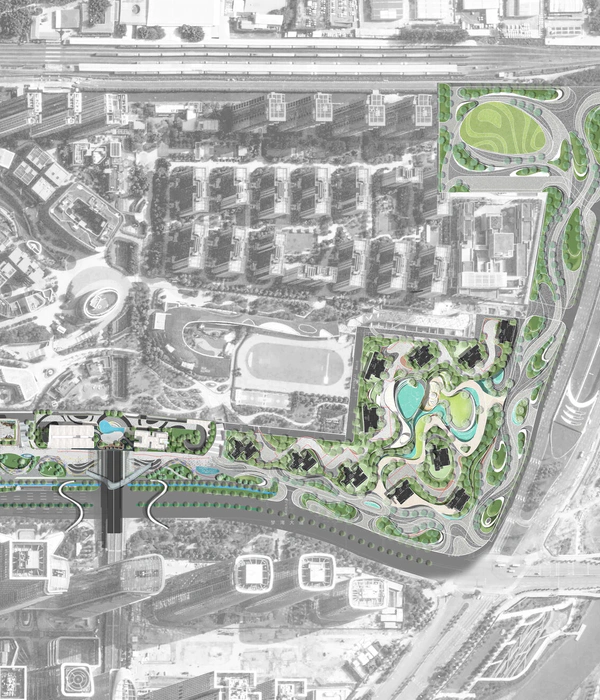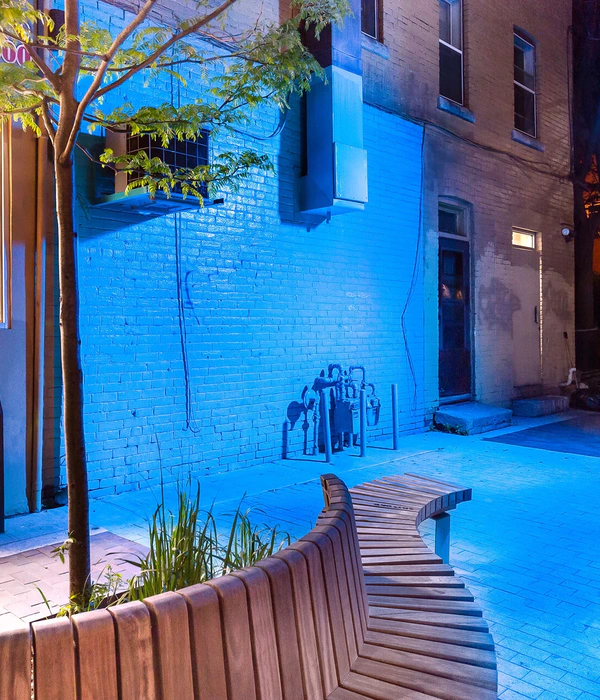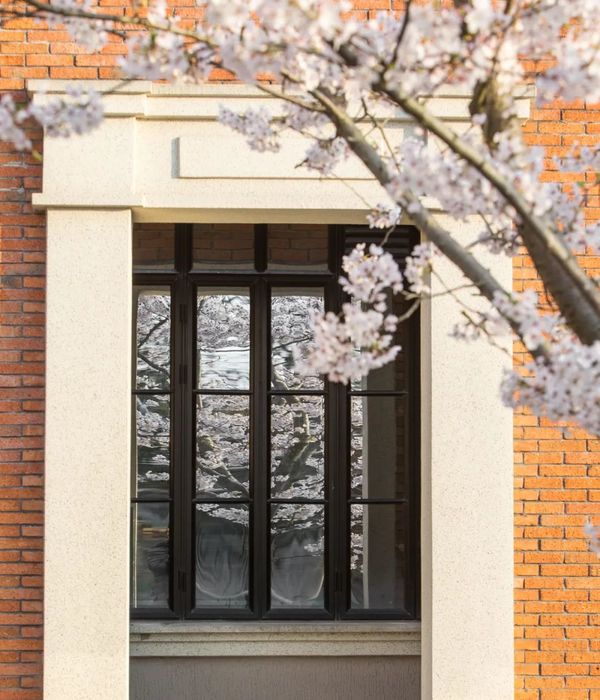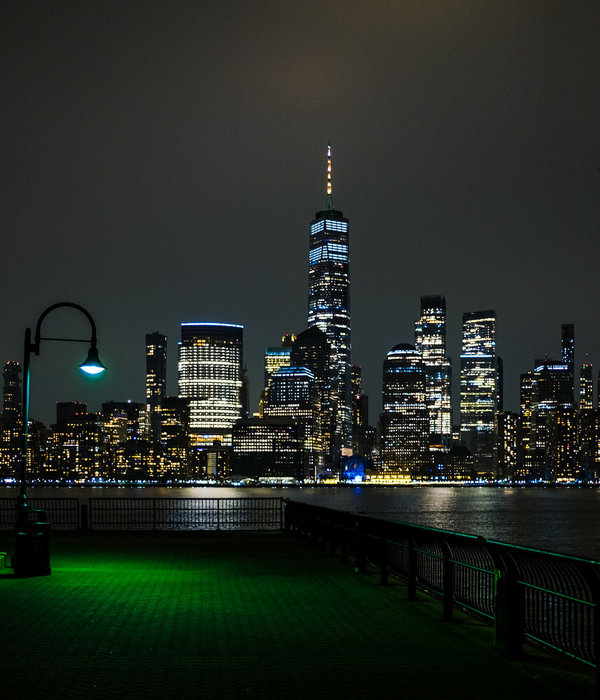Architects:Núcleo de Arquitetura Experimental
Area :126 m²
Year :2022
Photographs :Marcelo Donadussi
Lead Architect :Alexandre Rögelin Prass
Collaborators : Filipe S. Santos, Thomas Weirich, Paula Motta
Interns : Renata Rizzon, Nicole Carrion, Bibiana Scherer, Júlia Ribeiro
Lighting Design : Eduardo Becker
Render : Kelly Chiarello
Structures : Gustavo Zanatta
Hydrosanitary Engineering : Gustavo Zanatta
Electrical Engineering : Marlon Renosto
Earthworks Project : Gustavo Zanatta
Drainage Project : Gustavo Zanatta
Execution And Management : Monique Fiorio, Joel Lanzarin
Environmental Consultants : Eng. Juares Fiorio
City : Flores da Cunha
Country : Brazil
Located in one of the most beautiful addresses in the Serra Gaúcha, the project is situated in an area surrounded by remarkable vegetation, unique rock formations, and exuberant landscapes. The original plot, with rocky soil, uneven topography, and pronounced slopes, made multiple accesses to the surrounding road system impossible, which made the activity in the form of a lot condominium the best option for using the area with minimum intervention in the landscape.
The presented proposal sought to explore these positive points. From the analysis of the environmental conditions - solar orientation, visuals, better use of the topography, and access possibilities, we arrived at a layout that is simple to read, but which contemplates the different potentials that each future residence will be able to enjoy individually.
The lots - all of the equal size, facing the Serra, are connected through a small access road carved in stone, which also configures the common space and delimits the area intended for the condominium leisure. Spatially, the road with the lots to the East and the Terrace to the West configures a beautiful setting with the Permanent Preservation Area to the North and the untouched rocky slope to the South.
It is with respect to this scenario that the architecture was proposed. Perimeter enclosure, paving, and buildings were designed in complete harmony with the characteristics of the place. The spaces created seek to highlight their potential through the use of local raw materials - stone and wood, as well as through the workmanship and traditional construction techniques of the region.
The basalt stone walls - completely built with rocks from the land itself, are the central constructive element of the project. The large vertical panels frame the built elements, composing, together with wood, metal, and concrete, a palette of colors and textures inseparable from the natural landscape of the place.
The program, of low complexity, is configured by a party hall - open kitchen, grill, fire pit, dining room, and toilet; in addition to the condominium infrastructure areas. And it is in the details, exclusively developed for this project, that the solution becomes special.
For the metalworks, a pattern of perforations was specially designed, inspired by the grains of stone, forming a playful and semi-transparent design for the closures of the buildings. For the paving, a jigsaw of different colors and roughness demarcates the border strip, sidewalks, crosswalks, and access to the inner road. The signage - in metal, overlaps the stone in a smooth counterpoint between the artisanal and the industrialized, discreetly evidencing the importance of each project element.
Likewise, the landscaping is made up of species that are usually present in the region, in a balanced mix of exotic and native specimens. The terrain, characterized by being largely composed of rocky soil, appears as a protagonist in the composition of the landscape. The chosen vegetation seeks to surround the stone outcrops, maintaining the natural characteristics of the place as a native component of the landscaping.
▼项目更多图片
{{item.text_origin}}

