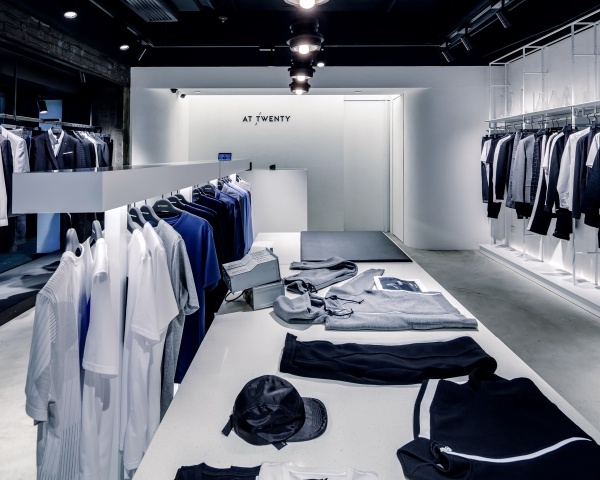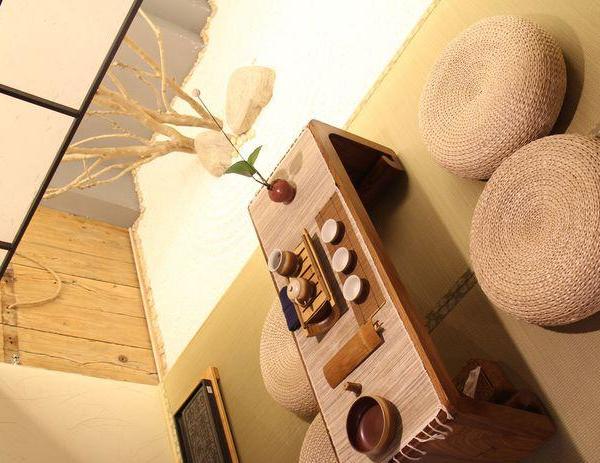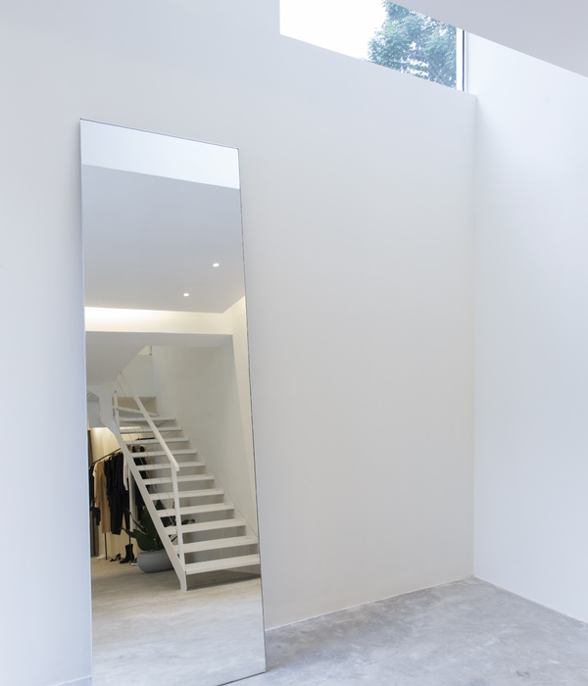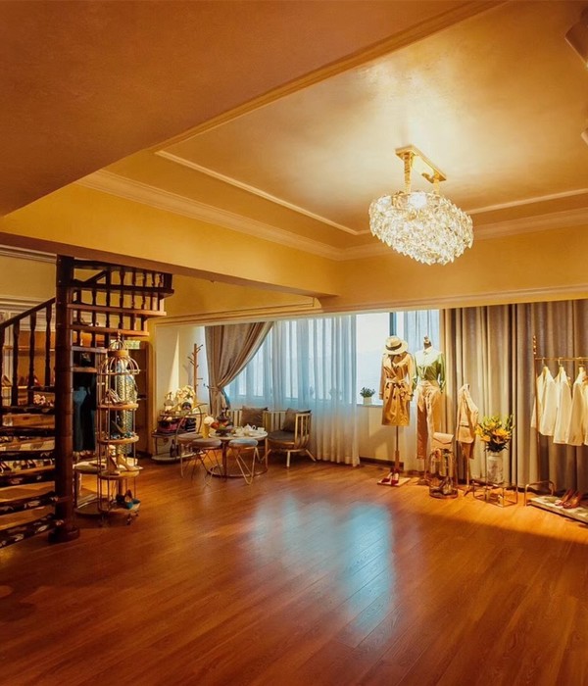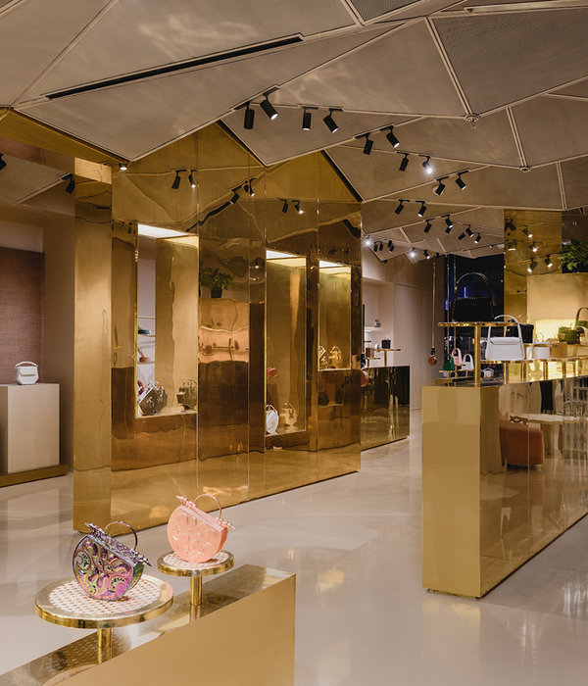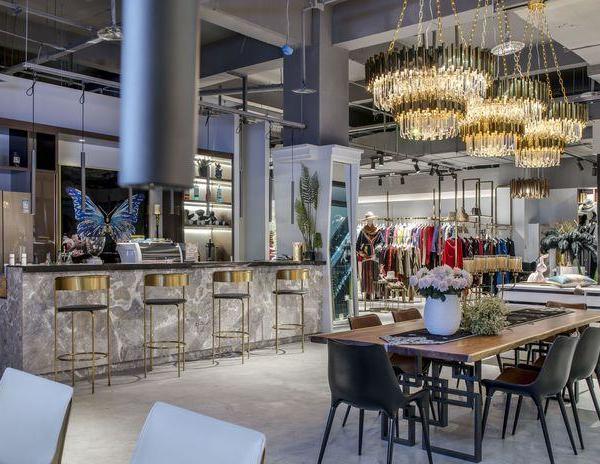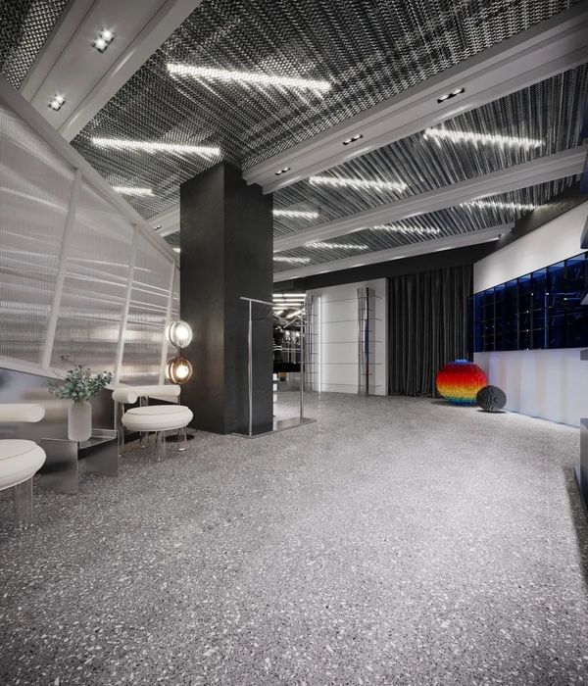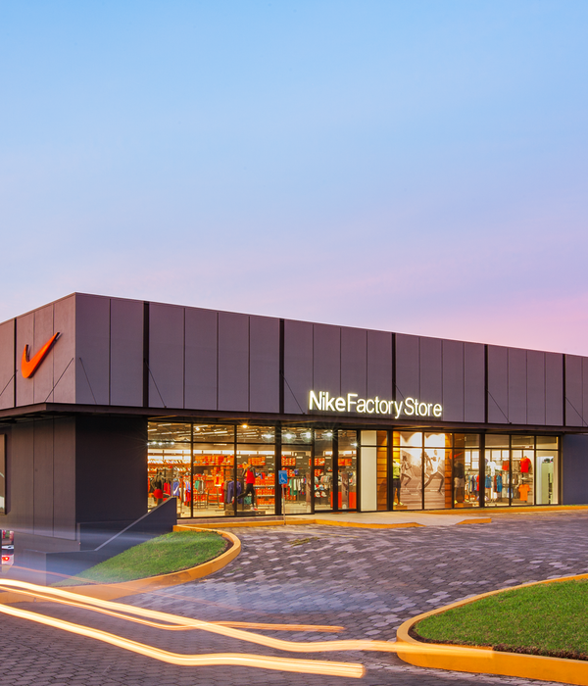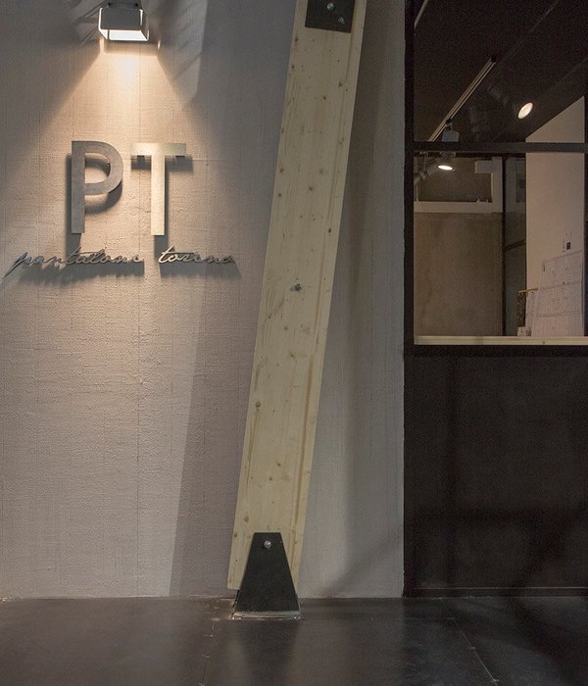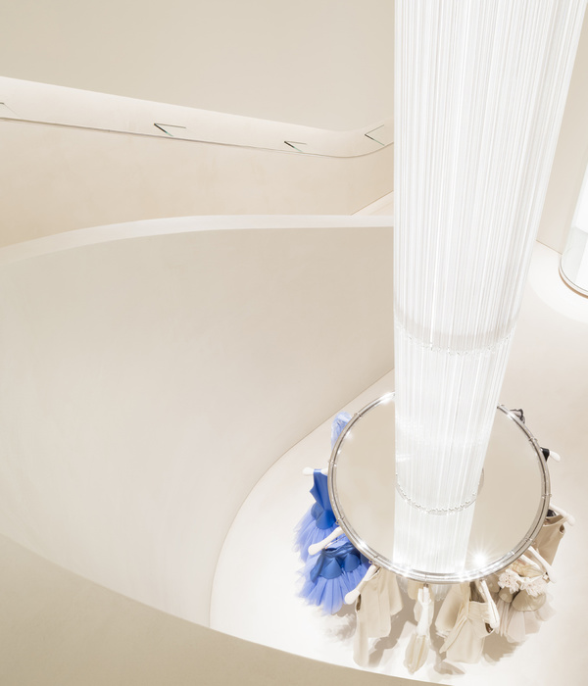Firm: Studio NOR
Type: Commercial › Supermarket
STATUS: Built
YEAR: 2021
SIZE: 5000 sqft - 10,000 sqft
BUDGET: $1M - 5M
The site of Aranya Seaside Market is composed of six storefronts on the ground floor of a residential building. As a result, the interior has a great number of shear walls, beams and openings with various heights and thicknesses. Obviously, a chaotic space with visually crowded shear walls will not meet the program requirement of a supermarket. Our primary design task is therefore to create a clear spatial order for the site to reorganize functions and circulations.
We find that the visually chaotic shear walls are actually following a clear structural layout logic: the corners of the shear walls form many Gestalt Closures, which suggests the room layout of the apartments above. Therefore, we attempt to organize the space by physicalize these rooms indicated by shear walls, providing visitors with a unique shopping experience different from that of large-scale, open-plan supermarket. According to circulation requirements, we divide the shopping area into a series of interconnected Enfilade rooms by connecting the shear walls, where each of the room is assigned with a certain program or a specific category of goods.
Grey wainscots of the same height are applied to all walls. The height of the openings connecting the rooms are set to align with the top of the wainscot, so that visually the white walls above the wainscots and openings become continuous deep beams supported by the wainscot, strengthening the enclosures. To reinforce the spatial logic, most of the shelves are arranged along the perimeter walls of each room, and a few of them are placed at the center of the rooms to guide circulation, with three of them arranged in the central rooms diagonally penetrating through one room to another, suggesting the main circulation direction in the market.
As soon as customers enter the market, they will see the dazzling array of goods in the central room through the entrance hall window, then turn to the locker and take a basket or cart, walk through the flower shop and walk among different rooms looking for things they need.
When someone walks through the rooms following the guidance of the shelves, in the slightly detoured circulation, they might temporarily take eyes away from the product and get a chance glimpse of him/her in the adjacent room through the beside doorway.
{{item.text_origin}}

