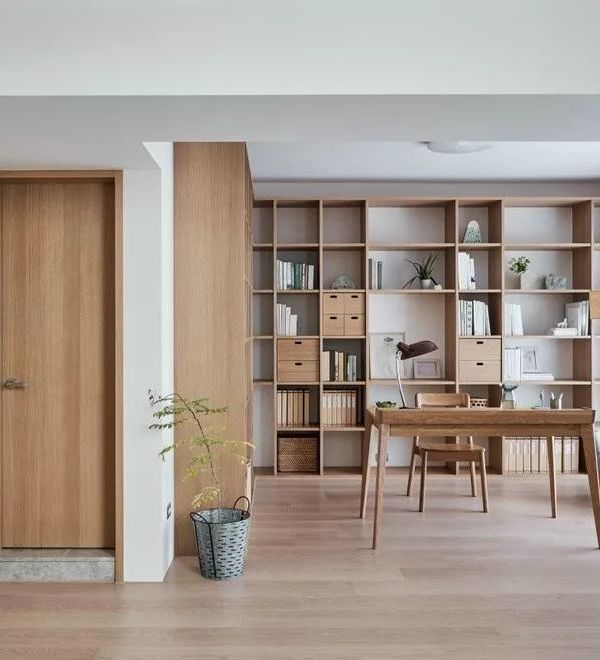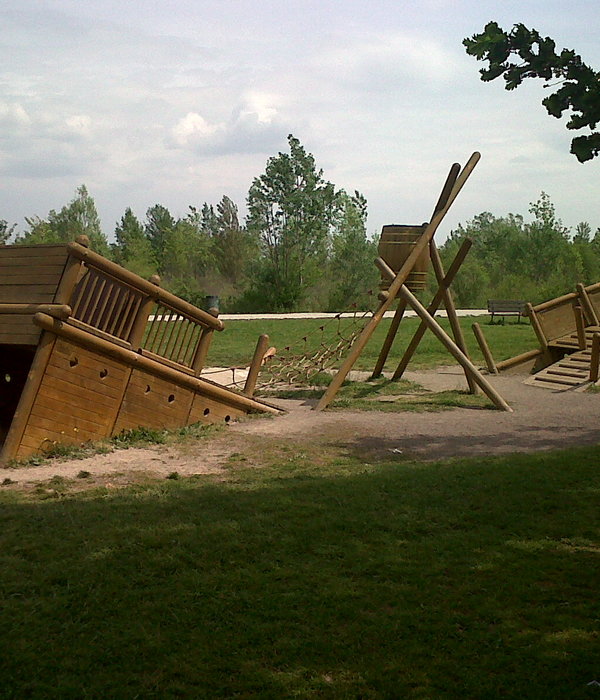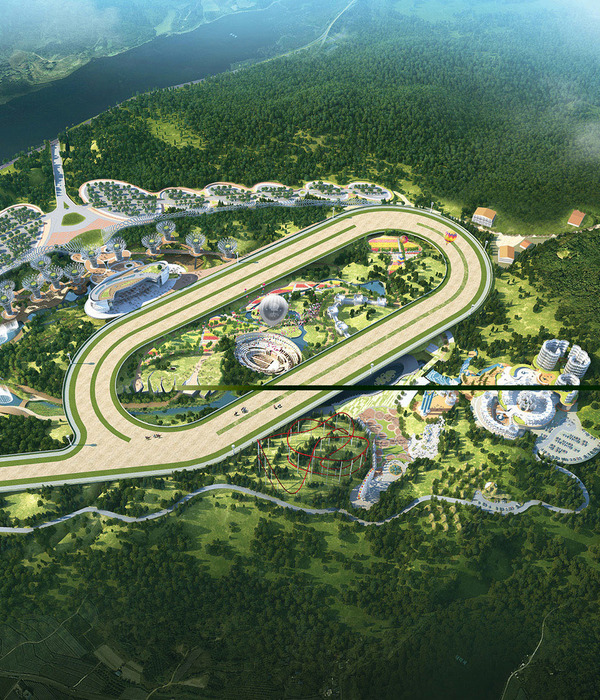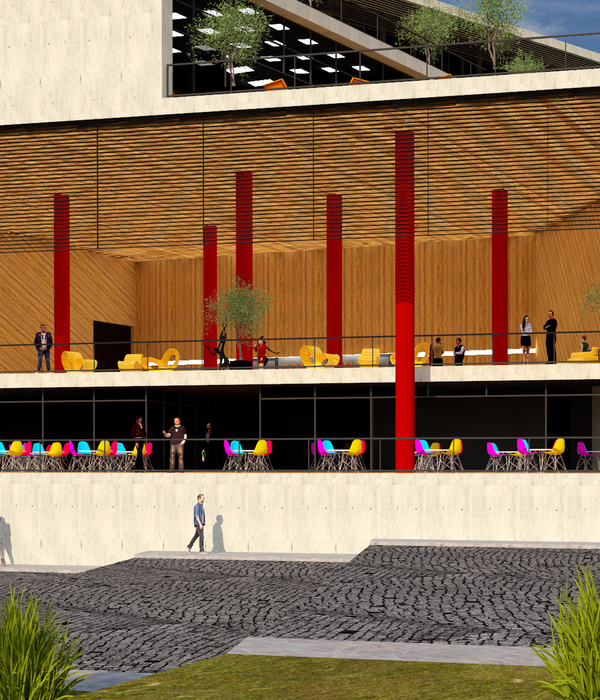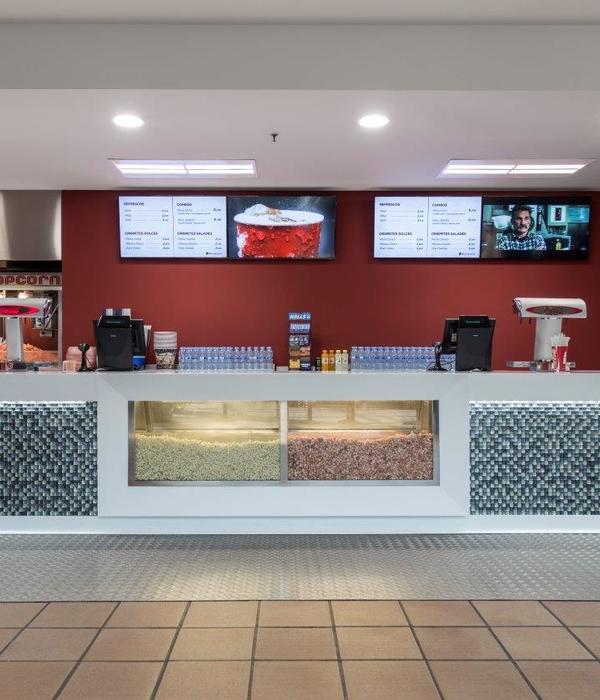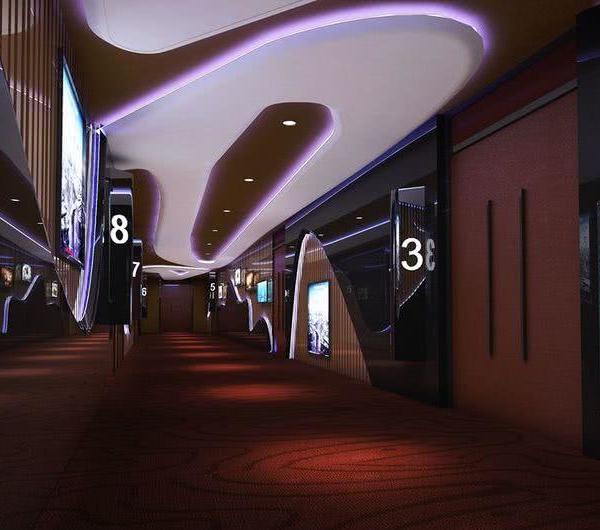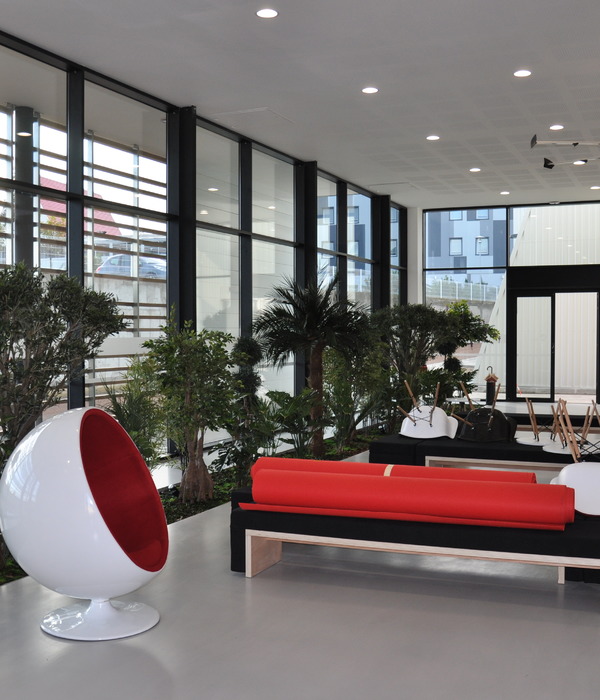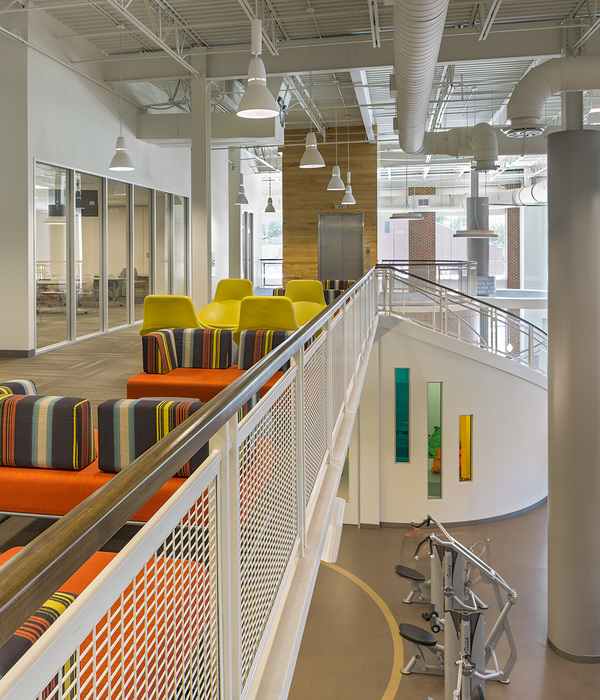2015年,Carve和Playpoint赢得了在Moshe Safdie Architects设计的Jewel樟宜机场中设计一个探险滑梯的竞标。新开发的机场项目包括购物中心、景点公园和花园,均在1号航站楼前方,这个充满吸引力的景点就位于最高处的Canopy Park内。顶棚遮盖的公园中还有1400多棵树木、棕榈树及其它景点设施。项目打造出一种终极机场体验,吸引人们纷纷前往新加坡樟宜机场。
▼滑梯装置外观,exterior of the slide ©Playpoint (SINGAPORE) Pte Ltd
In 2015 Carve and Playpoint won a tender for an adventurous sliding attraction inside the Jewel Changi Airport development, designed by Moshe Safdie Architects. The attraction is located in the Canopy Park on the highest level of the new development, which includes a shopping mall, attraction park and a garden, all in front of Terminal 1. In this canopied park, more than 1400 trees and palms will be housed alongside many other attractions. Creating the ultimate airport experience, and convincing travellers to go through Singapore’s Changi airport instead of others.
▼滑梯功能分析,analysis of the slide function
在Carve设计概念中,游乐场被设计为一个宝石般的雕塑,滑梯、楼梯和爬绳部分都被雕刻显露出来,展现宝石色彩缤纷的内部空间。在这种方式下,游乐场具有双重性;它既是一块镶嵌在Jewel樟宜机场第五层上的宝石,又是内部隐藏着充满吸引力滑梯的游戏雕塑。首先,曲线外壳的整个结构都采用镜面贴砖,这个与业主共同设计的项目呈现为一个连续光滑的抛光钢材表面,包裹着容纳了大通道平台的三个圆锥体。滑梯是公园苍翠森林山谷中光彩夺目的宝石,吸引着远处的人们。外壳以液态水银的形式,映衬着周围的动态与美景。它引导和强调对周围环境的关注,让旅客能够体验自身与周围环境的无限与超现实景象。地板上的橡胶图案设计成能够在游乐场外壳上形成螺旋抽象反射景象的形式。
▼滑梯反射场景图解,diagram of the reflection scene
In Carve’s original concept, the playground was designed like a sculpture resembling a gemstone; with parts that are carved out – the slides, stairs and rope climbs – revealing the coloured interior of the gem. In this way the playground presents itself in duality; a gem balancing on the fifth ring of Jewel with a slide attraction hidden inside.At first the sinuous shell was designed with mirror tiling over the whole structure. During the design process with the client this manifested as a continuous and seamless polished steel skin wrapping around the three cones holding up the large access platform. A shiny jewel in the green forest valley of the park. It is an object that will attract people from afar. The shell, with its liquid mercury form, borrows the motion and aesthetic of its surroundings. It directs and accentuates focus on its surroundings so visitors can experience infinite and surreal reflections of themselves and their surroundings. The rubber patterning on the floor was even designed to create a spiraling abstract reflection in the shell of the playground.
▼宝石般的雕塑形体,the playground was designed like a sculpture resembling a gemstone ©Playpoint (SINGAPORE) Pte Ltd
▼一个连续光滑的抛光钢材表面包裹着容纳了大通道平台的三个圆锥体,a continuous and seamless polished steel skin wraps around the three cones holding up the large access platform ©Playpoint (SINGAPORE) Pte Ltd
▼地板上的橡胶图案设计成能够在游乐场外壳上形成螺旋抽象反射景象的形式,the rubber patterning on the floor was even designed to create a spiraling abstract reflection in the shell of the playground ©Playpoint (SINGAPORE) Pte Ltd
▼外壳以液态水银的形式,映衬着周围的动态与美景,the shell, with its liquid mercury form, borrows the motion and aesthetic of its surroundings ©Playpoint (SINGAPORE) Pte Ltd
游乐场的观景台是机场综合大楼中最高的可进入区域,能够观赏到整个航站楼内部美妙的景象。使这个游戏雕塑成为一个充满吸引力的大众娱乐与社交之地,也吸引着所有年龄段的儿童和家庭来这里冒险玩耍。在充满挑战性的滑梯上爬上滑下,从圆锥体中滑到底部惊呼“WOW”的体验,让游客一次又一次的回到这里。
▼观景台图解,diagram of the viewing deck
The viewing deck of the playground will be the highest accessible point in the complex, giving a fantastic view of the entire interior of the airport terminal. Naturally this will make the playsculpture a crowdpleaser and social media magnet, but it will also invite and attract children of all ages and families for adventure and play. Going up and down the challenging slides, this “WOW” experience of sliding through the cones and landing at the bottom will make visitors come back time and time again.
▼游乐场的观景台是综合大楼中最高的可进入区域,能够观赏到整个机场航站楼内部美妙的景象,the viewing deck of the playground will be the highest accessible point in the complex, giving a fantastic view of the entire interior of the airport terminal ©Playpoint (SINGAPORE) Pte Ltd
亮黄色雕塑内部包括四个滑梯:一道家庭滑梯,一个陡峭下降滑梯和两个从最高处滑落的玻璃螺旋滑道。探索滑梯雕塑拥有双曲线形态的钢外壳。曲线玻璃在观景台用作栏板,在从最高处滑下的双螺旋滑道处用作包裹外壳。光纤灯集中在雕塑周围的橡胶地面上,点状灯安装在最高处的圆锥体上,led灯光带位于曲线玻璃栏杆的边缘。雕塑观景台上也使用了空调系统,当孩子们在紧靠屋顶下的滑梯上玩耍时,可以有一个舒适的温度。
▼家庭滑梯,a family slide
▼一个陡峭下降滑梯,a steep drop slide
▼两个从最高处滑落的玻璃螺旋滑道,two glass-covered spiral slides coming down from the highest point
The bright yellow inside of the playsculpture contains four slides; A family slide, a steep drop slide and two glass-covered spiral slides coming down from the highest point. The Discovery Slides structure has a complete double curved steel surface. Curved glass was used as balustrades, in the viewing floor, as spiralslide covers and on the double curved lid of the highest cone. Fibre optic lights were integrated in the rubberized floor surrounding the structure, point lights in the highest cone and LED strips on the perimeter of the curved glass balustrade. Air-conditioning was also integrated into the sculpture’s viewing deck to provide a comfortable temperature when children are playing on the slides directly under the buildings roof.
▼光纤灯集中在雕塑周围的橡胶地面上,点状灯安装在最高圆锥体上,led灯光带位于曲线玻璃栏杆的边缘,fibre optic lights were integrated in the rubberized floor surrounding the structure, point lights in the highest cone and LED strips on the perimeter of the curved glass balustrade ©Playpoint (SINGAPORE) Pte Ltd
探索滑梯游乐场跨度超过18米,长16.7米,平台最高点站台高达7.5米。装置在世界上三个不同的地方生产建造,确实是一个非常复杂而独特的游戏雕塑。从设计到最终实现,项目历时两年多的时间。
The Discovery Slides playground spans over 18 metres by 16.7 metres in length and stands at 7.5 metres high at the highest point of the platform. Built and produced in three different parts of the world it is indeed a very complex and unique playsculpture. From concept design to realisation, the project took over two years to complete.
▼滑梯夜晚景象,night scenes of the slide ©Playpoint (SINGAPORE) Pte Ltd
▼观景平台夜景,night scene of viewing deck ©Playpoint (SINGAPORE) Pte Ltd
▼效果图,rendering
▼平面图,plan
▼建筑整体剖面,section of the building ©Safdie Architects
▼探索滑梯剖面,section discovery slides
▼技术图纸,technical engineering drawing ©carve
▼结构细节,detailing construction
Data The Discovery Slides are designed and engineered by Carve in the Netherlands and built by Playpoint in Singapore. Design: 2015 – 2019 Completion: April 2019 Client: Jewel Changi Airport Group Location: Canopy Park at Jewel Changi International Airport, Singapore, Level: 5 Size discovery slides: 18×16,7×7,5 metres Carve team: Elger Blitz, Lucas Beukers, Mark van der Eng, Jasper van der Schaaf, Hannah Schubert, Thomas Tiel Groenestege, Marleen Beek, Elke Krausmann, Henry Roberts, Gaia Glereani Playsculpture Facts: – 311 square meter of sculpted polished stainless steel – total of 70 tonnes of which 50 tonnes of stainless steel – fully integrated A/C system to provide better climate while playing Photocredits: Playpoint (SINGAPORE) Pte Ltd
{{item.text_origin}}

