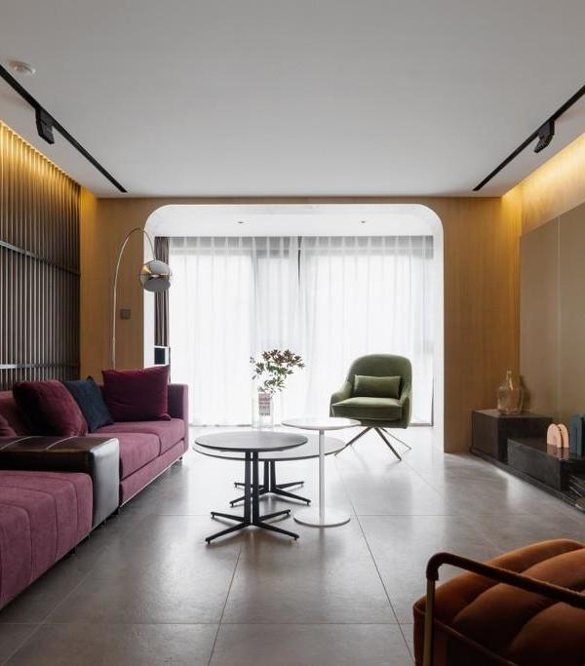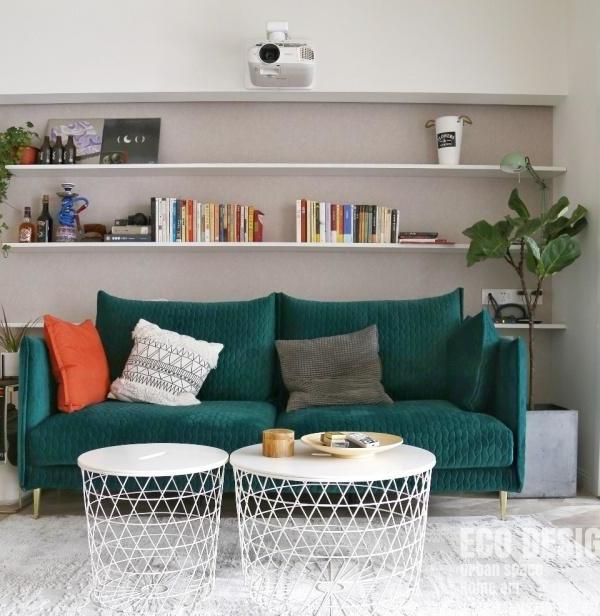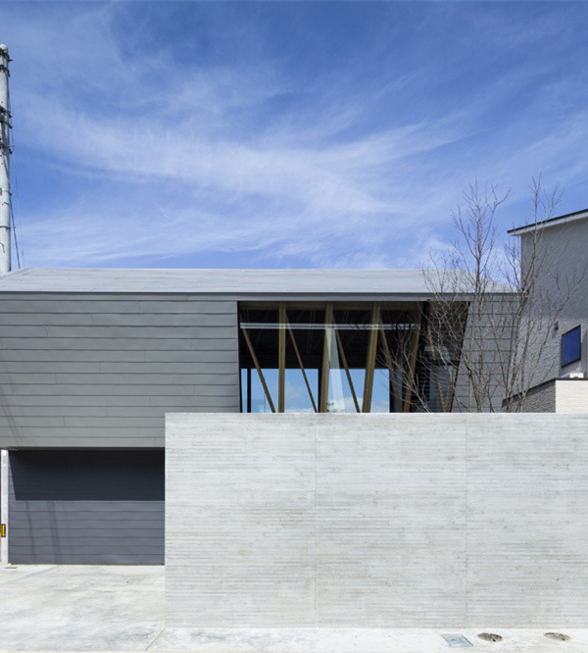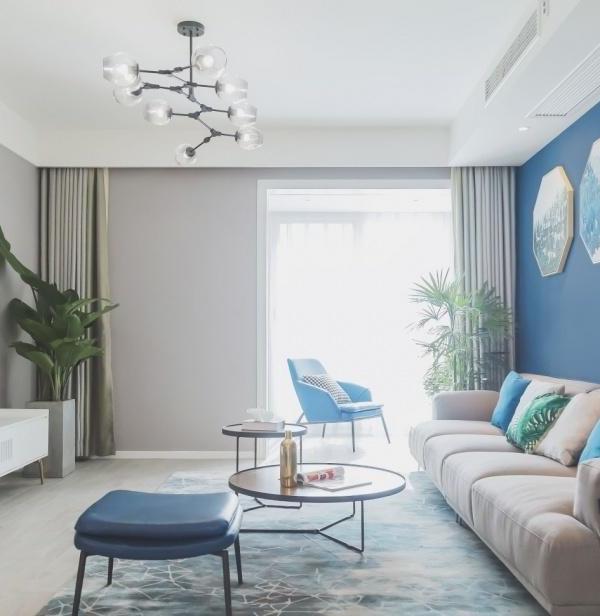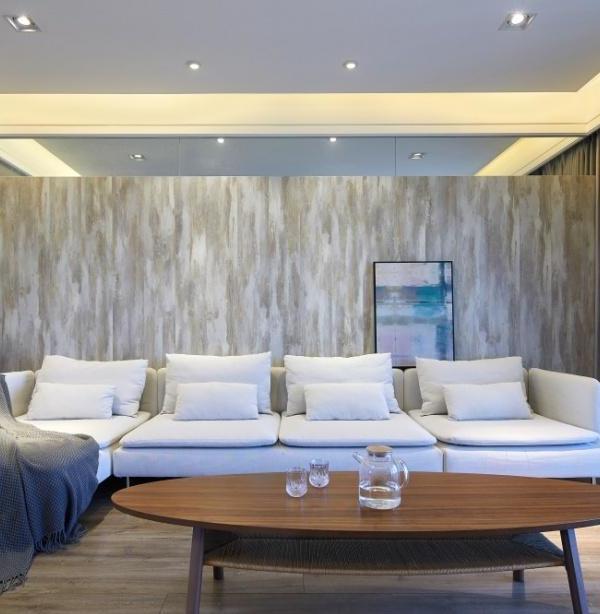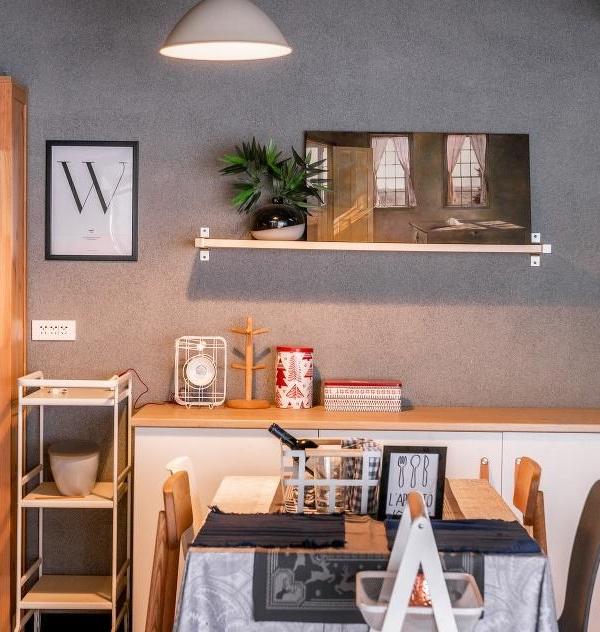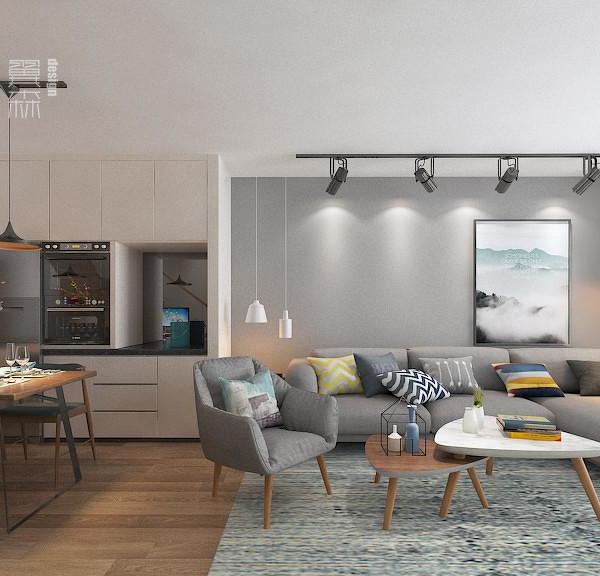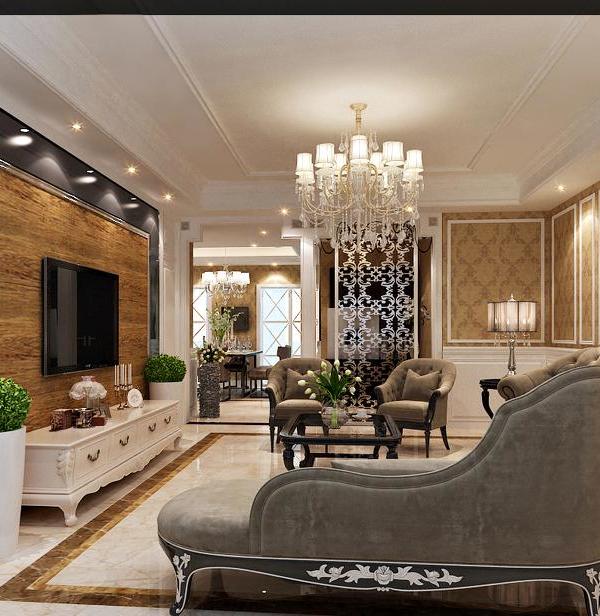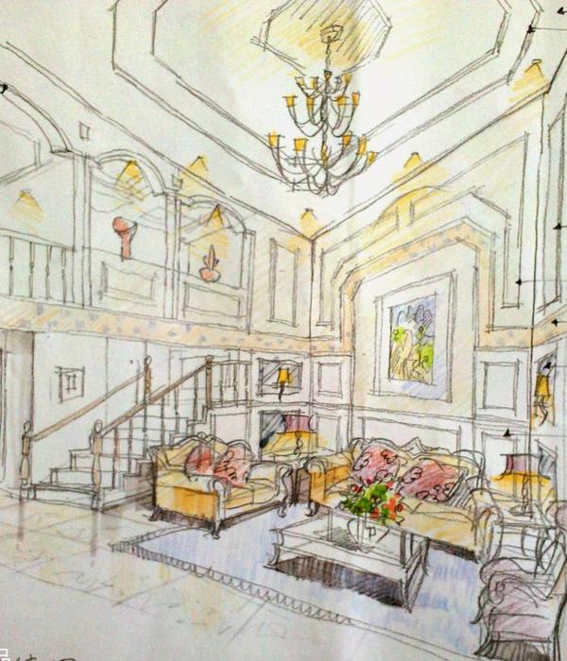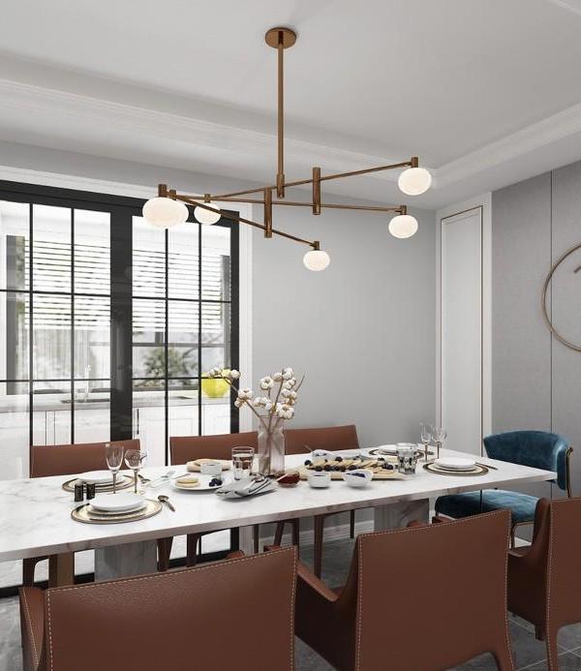Firm: INSPACE Architects Ltd.
Type: Residential › Apartment Multi Unit Housing
STATUS: Built
YEAR: 2021
SIZE: 10,000 sqft - 25,000 sqft
Introducing Rangs Lake Placid: A Luxurious Residential Haven
Rising elegantly within the esteemed Gulshan vicinity, Rangs Lake Placid presents an exceptional architectural achievement crafted by Inspace Architects and developed by Rangs Properties Limited. Set against the picturesque backdrop of Banani lake, this esteemed residential apartment complex embodies a seamless fusion of sophisticated aesthetics and contemporary design. Boasting expansive living rooms with captivating panoramic views and lavish bedrooms adorned with vertical greenery on each floor, this exclusive landmark offers residents a tasteful blend of modernity and natural beauty. Conveniently located in close proximity to premier shopping destinations, fine dining establishments, healthcare facilities, and esteemed educational institutions, Rangs Lake Placid epitomizes a harmonious coexistence with its surroundings, set on a spacious 9 katha land area featuring lush green spaces and serene waterbodies, creating a tranquil retreat for nature enthusiasts.
Each meticulously designed apartment within this architectural marvel showcases the pinnacle of modern craftsmanship. Thoughtfully allocated spaces and intricate details redefine the concept of luxury, elevating the resident experience to unparalleled heights. Every corner of Lake Placid exudes an artistic celebration, boasting flawless finishes, opulent fixtures, and impeccable fittings.
Concept:
The design concept behind Rangs Lake Placid embodies simplicity and sophistication, drawing inspiration from a neo-modernist approach that embraces monolithic functionality. By seamlessly integrating art with contemporary articulation, the architecture resonates with the core principles of the project, creating a serene and profound presence that seemingly floats by the tranquil lake.
The extended terraces, harmoniously integrated into the converging vertical surfaces, serve as seamless transitional spaces, effortlessly connecting the interior of each floor with the surrounding natural environment. The rooftop, a crowning jewel, provides residents with a delightful sanctuary for relaxation.
Materials:
Embracing the neo-modernist style, Rangs Lake Placid embraces the raw and authentic beauty of concrete surfaces, showcasing a global architectural vision that allows for contextual variations within this modern aesthetic.
Creating a seamless indoor-outdoor relationship was paramount in the design of this contemporary structure. Strategically placed windows, featuring double-glazed low-E glass, effectively protect against heat gain while minimizing emissions. The lush vertical greenery adorning the terraces on each floor acts as a "Breathing Wall," inviting refreshing lake breezes to flow in along the north-south direction.
At Rangs Lake Placid, luxury and convenience coexist harmoniously. Thoughtfully designed to cater to an active lifestyle, this iconic structure is ideally situated within the vibrant Gulshan-Banani neighborhood. Lake Placid brings together an impressive array of amenities, promising residents a truly unique living experience that epitomizes elegance, urban convenience, contemporary design, luxury finishes, and an unparalleled lifestyle that surpasses expectations.
{{item.text_origin}}

