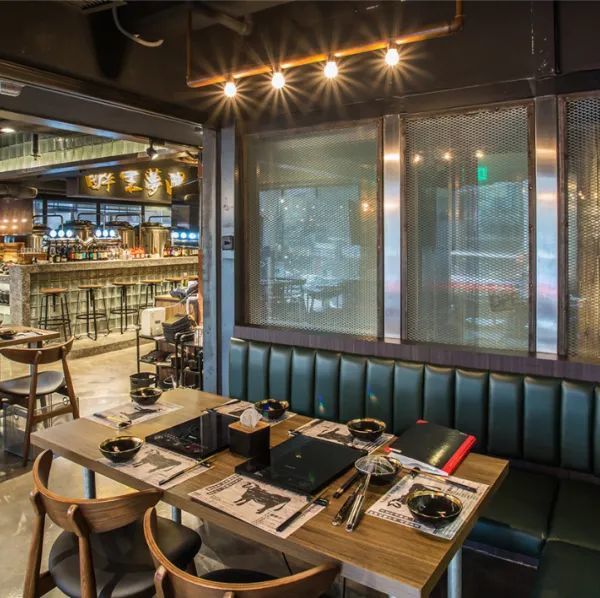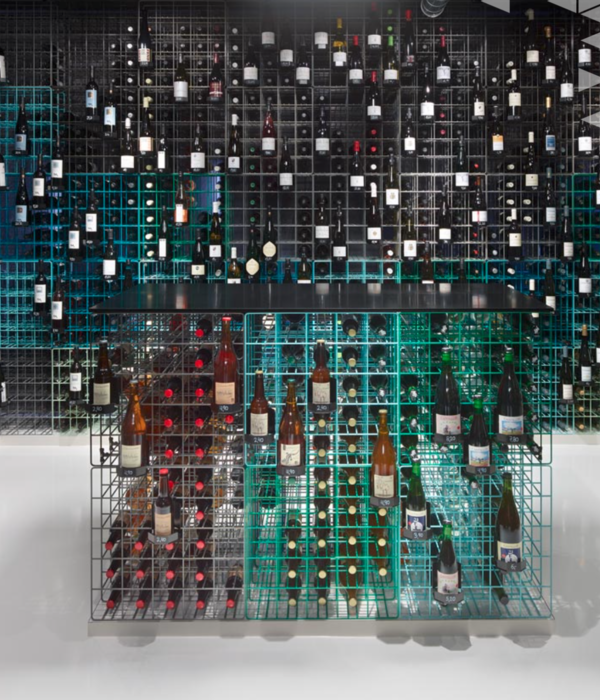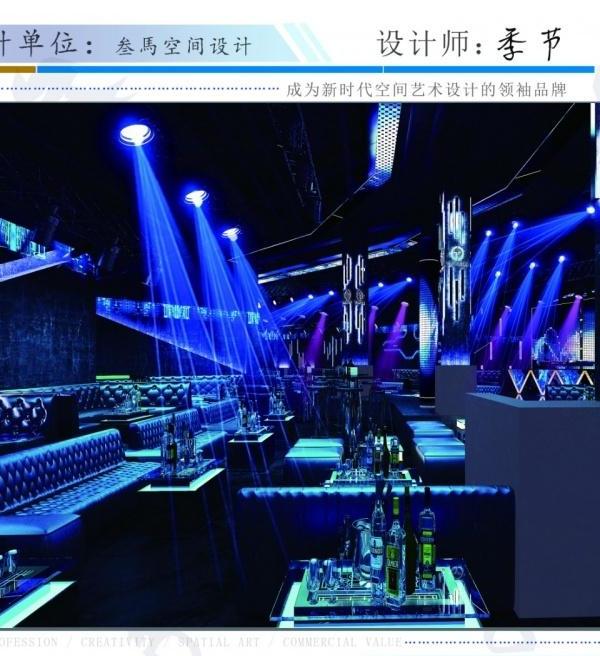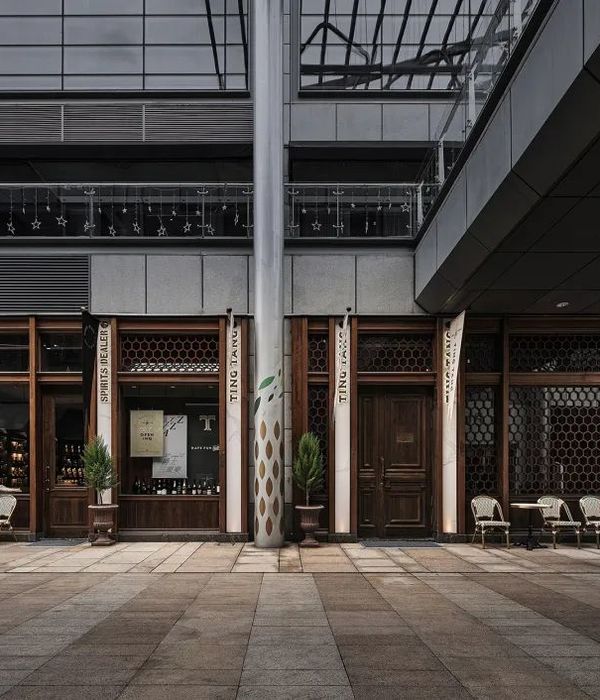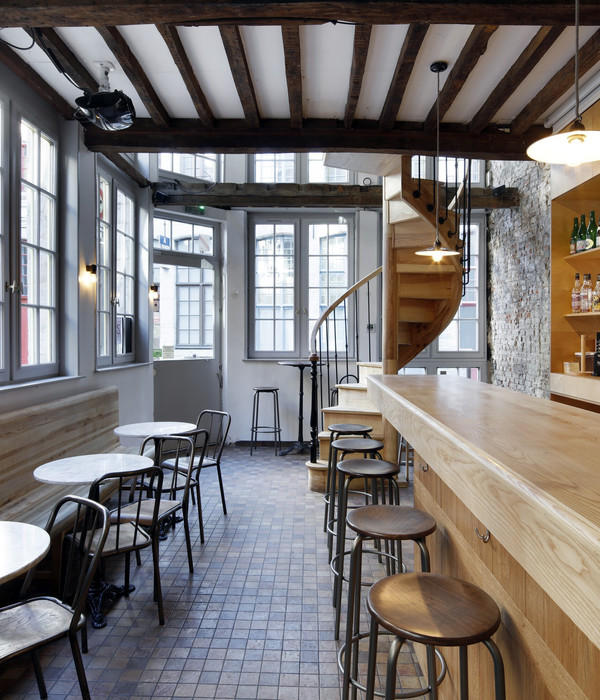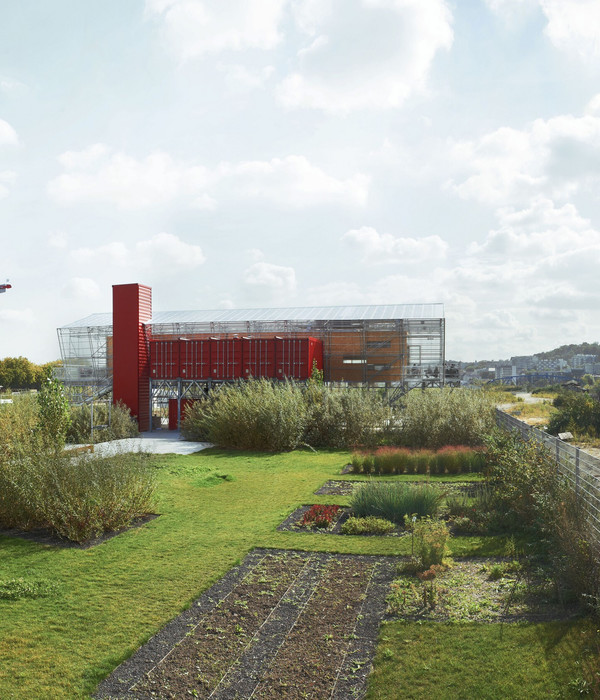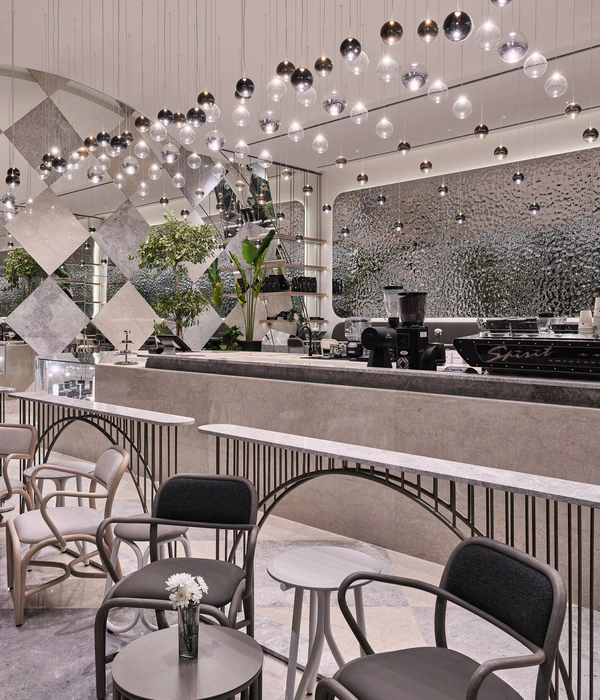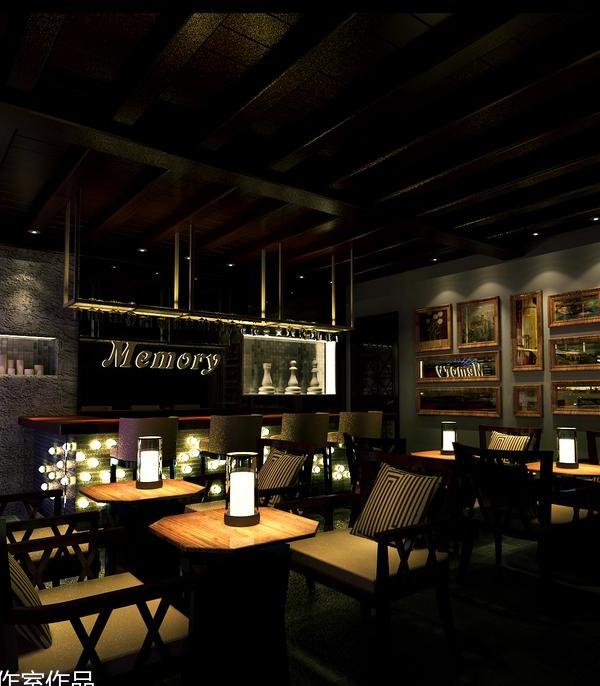马林小学和中学是加利福尼亚州拉克斯普尔的前K至8年级学校。 学校聘请米勒公司帮助他们重新设计院校,为学生提供丰富多样的,富有想象力的空间,让学生们共同游玩。 一个中央露天剧场利用该场地的自然等级提供一个户外聚集区。 活跃的游乐区提供适合年龄的游戏结构,秋千,沙滩游乐区以及相邻的升高的水上游乐场,以及定制游乐场。 树木和一系列乔木的树叶增添了树荫,创造了小的聚集空间,并在整个场地提供了延续性。
Marin Primary and Middle School is a Pre-K through 8th grade school in Larkspur, California. The school engaged Miller Company to help them reinvent their school yard to provide their students with a richly varied, imaginative space in which play and learning come together. A central amphitheater takes advantage of the site’s natural grade to provide an outdoor gathering area. An active play zone provides age-appropriate play structures, swings, a sand play area with an adjacent raised water play channel, and a custom play house. Alleys of trees and a series of arbors add a canopy of shade, creating small gathering spaces and lending continuity across the site.
Client: Marin Primary and Middle School
Architect: Pfau Long Architecture
Civil Engineer: BKF Engineers
{{item.text_origin}}


