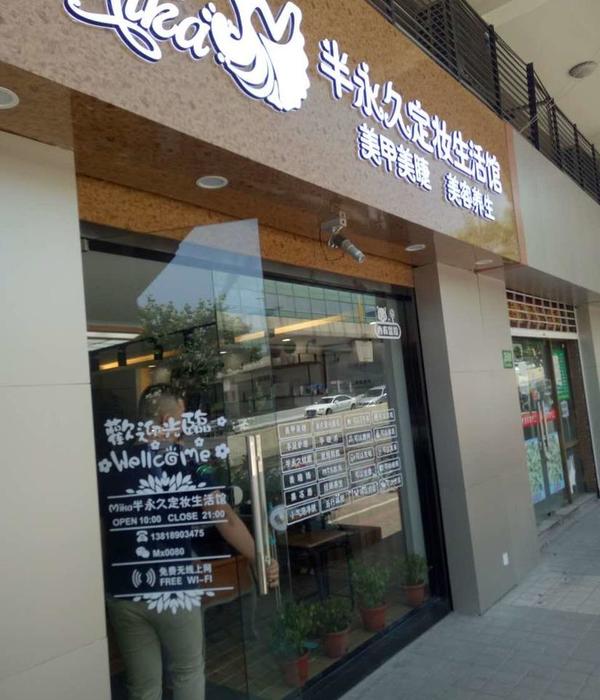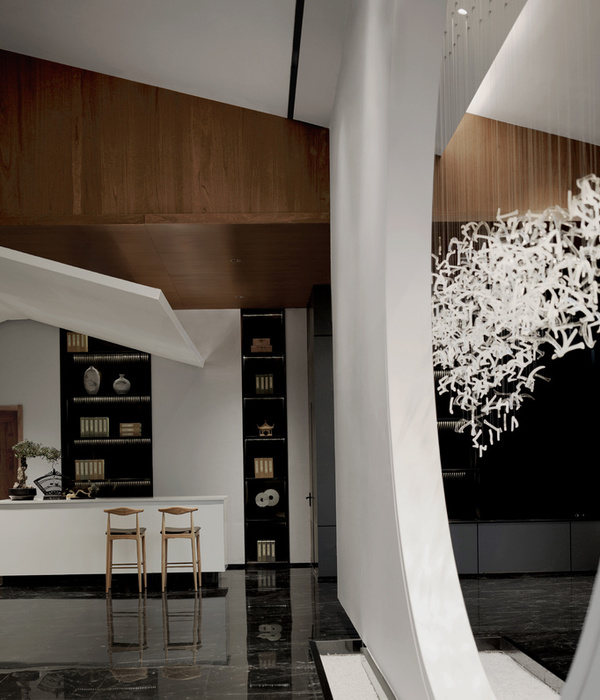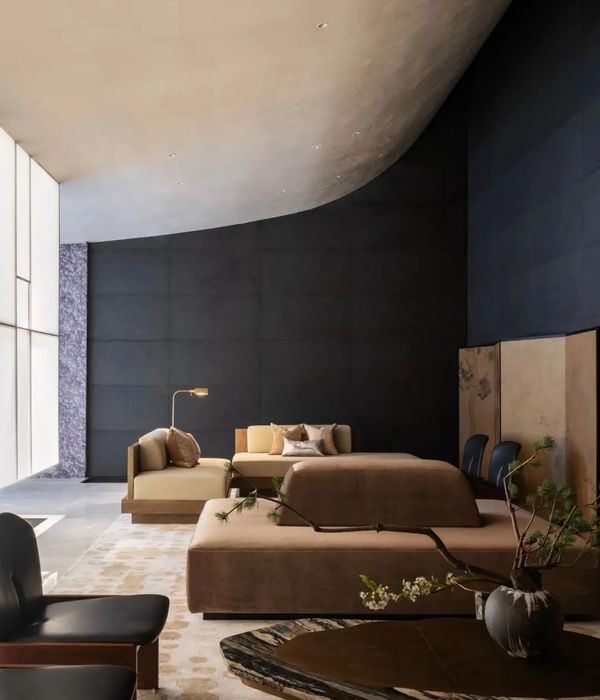△
总平面图
Master plan
项目陈述
PROJECT STATEMENT
基地位于东部新城东片区,中心商务区及行政新区东侧的核心区域,是东部新城核心最具价值综合发展地块。通过调整规划的主干道、打造精细的城市肌理并在整个社区扩展活跃的公共空间,该规划提供了一个更加丰富、以行人为导向的社区。
The base is located in the east area of eastern new city, the central business district and the core area on the east side of the new administrative district. It is the most valuable comprehensive development plot in the core of Eastern New Town. By adjusting planned arterial roads, creating a fine-grain urban fabric and extending active public spaces throughout the community, this plan delivers a much richer, pedestrian-oriented community.
△
明湖城市功能框架
Urban functional framework
△
明湖城市功能框架
Urban functional framework
△ 区域建筑高度 Regional building height
△创造舒适宜人的空间尺度及层次,塑造多样湖岸风貌,强化环湖区域联系
Create comfortable and pleasant spatial scales and levels, shape diverse lakeshore features, and strengthen regional connections around the lake.
建筑控制强调并专注于明湖创造的开放空间,建立高度和退后空间以最大限度地提高视觉连通性。
特别是,后塘河沿岸建议的建筑类型提供了多样化的公共空间,以创造商业和住宅机会。
Building mass controls emphasize and focus on the open space created by Ming Lake, with heights and setbacks established to maximize visual connectivity. In particular, the building typologies suggested alongside the Houtang River offer varied and programmable public spaces in order to create both commercial and residential opportunities.
△ 将水乡韵味与现代都市风情结合,营造新旧交融、传统现代交织的城市印象。
Combining the charm of the water town with the modern urban style, creating an urban impression of the blending of the old and the new, and the traditional and modern.
主要的景观动线出现在一条连续的曲线中央通道中,该通道采用多种形式,并与建筑形式和景观相交,连接湖泊周围的开放空间和社区。这种水边设计的当代表达受到了中国经典景观理论的启发。
The major landscape move is present in a continuous, curvilinear central pathway that takes many forms and intersects with both built form and landscape connects the open spaces and communities surrounding the lake. This contemporary expression of the water’s edge design is inspired by classic Chinese landscape theory.
△城市沙滩
City beach
△
湖滨文创天地
Hubin Cultural and CreativePlace
△
艺术亭
Art Pavilion
△ 湖滨文创天地 Hubin Cultural and Creative Place
△
明湖城市广场
Minghu City Plaza
△水岸生态休闲公园
Waterfront Ecological Leisure Park
△鸟瞰图 Aerial View
△ 水岸生态休闲公园 Waterfront Ecological Leisure Park
△景观步行桥 Landscape pedestrian bridge
△ 商务办公区 Business office area
△
整体鸟瞰图
Overall Aerial View
项目名称:东部新城明湖及环湖地带城市设计
设计方:PFS Studio(丛联景观)
项目地址:浙江省宁波市
Project name: Ming Lake Urban Design
Landscape Design: PFS Studio
Project location: Ningbo,Zhejiang
{{item.text_origin}}












