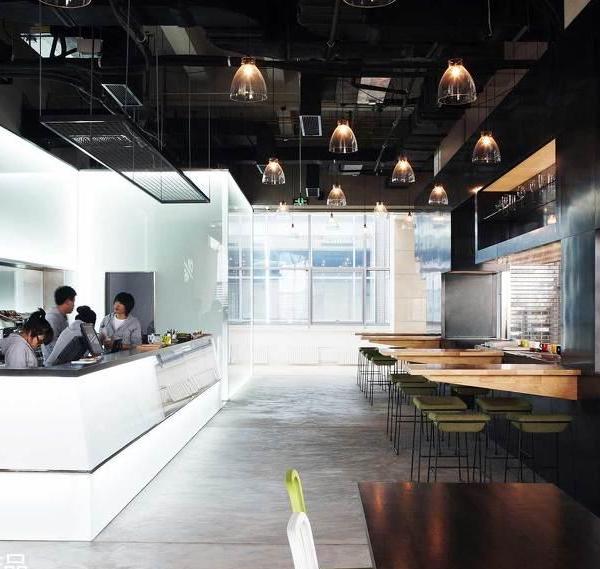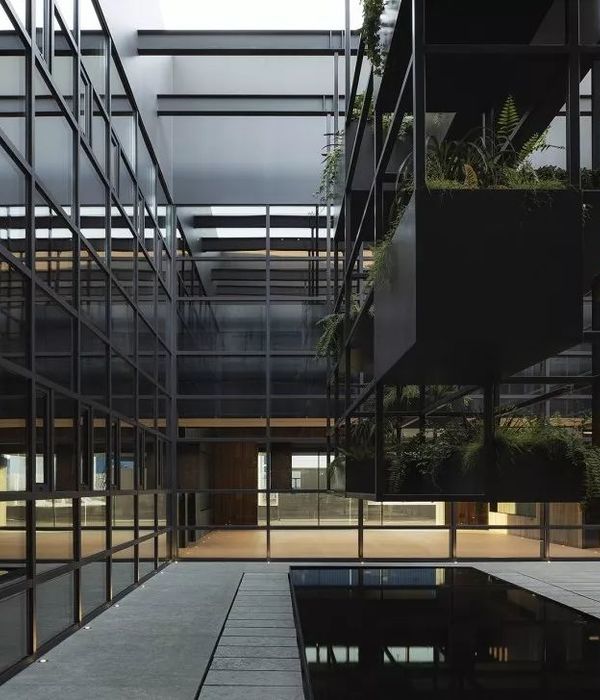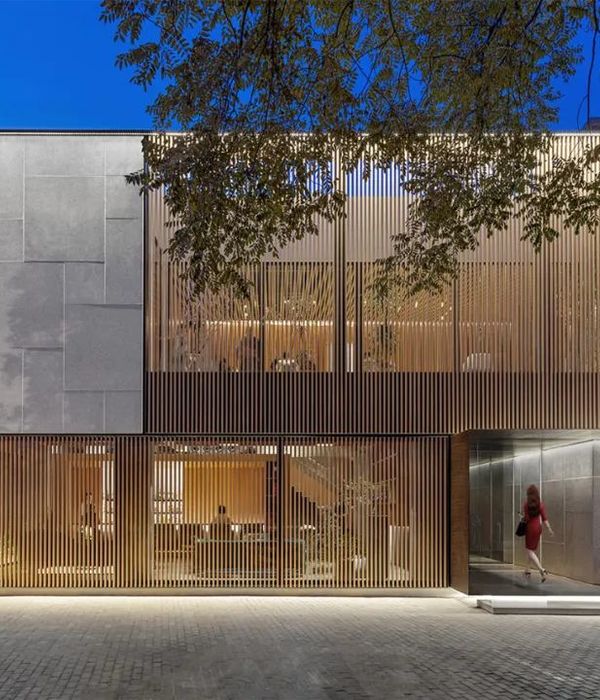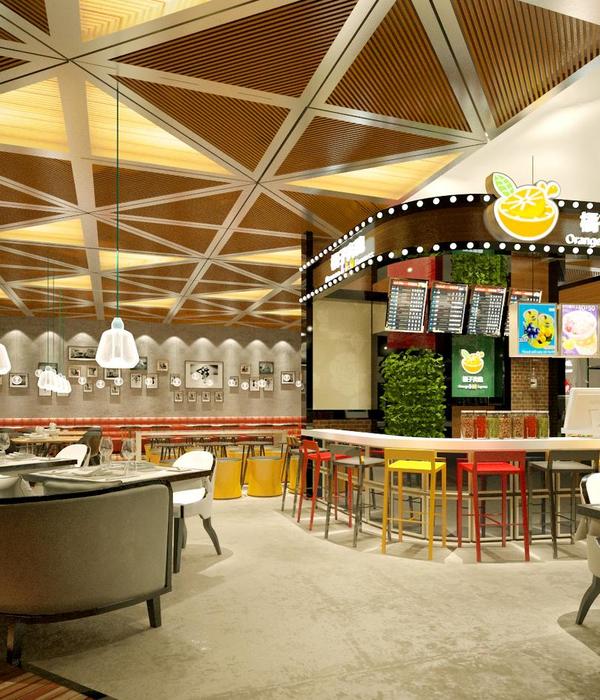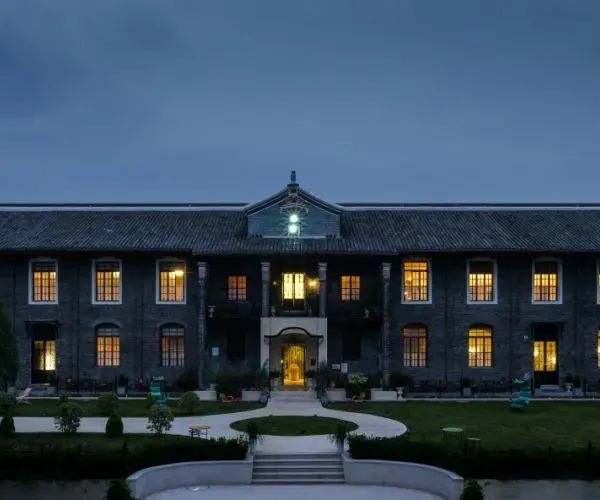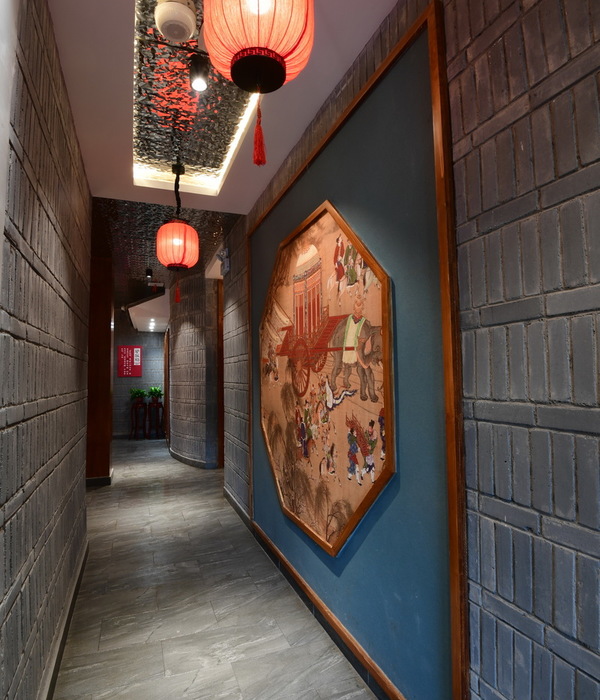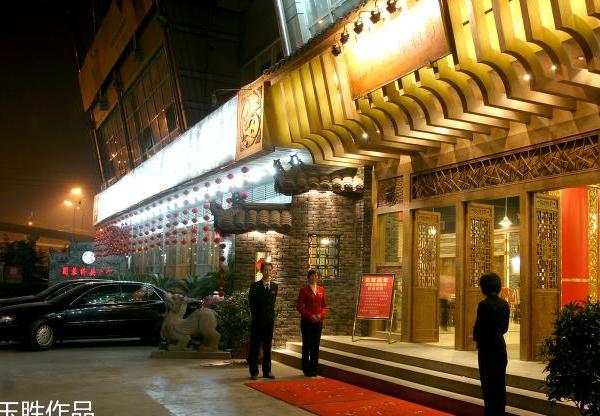The last project with the Ipotz Studio signature is called Tabik Restaurant and is located in the Avenida da Liberdade, in Lisbon. In this project, as in many other projects previously managed, important Moooi items were used, particularly the Heracleum and paper L chandelier as you can see in the attached images.
For a better understanding, the project in question, headed by architect Ricardo Tralhão, was inspired by the recreation of building processes and materials used in Lisbon after the earthquake of 1755, both at structural and aesthetic levels.
The Tabik name born of a wider research on the “Pombal`s age”, and of of their fundamental structural characteristics. The “Tabique” (with “que”) is the name given to the thin walls made of wood or bricks. The original “Tabique” is fundamental in linking the walls, floors and roofs that increase the resilience of buildings in the event of earthquakes and that due to historical events in Lisbon, was adopted as a preventive measure. The Tabik (with K) gives the international character required to the restaurant that wants to be a gastronomic reference in Portugal for its residents and all tourists visiting the country.
The “gaiola pombalina” (bird cage) was recreated, through the implementation of new interior walls, which had the contravental function. This allows a better distribution of predominant horizontal actions in case of earthquake and makes the structure resist even if the masonry would give in. It is the dividing wall that gives the name to the restaurant.
Later came the tiles (azulejos in Portuguese), especially after the industrialization of the production, which inspired the Ipotz team to make a huge composition of tile design, piece by piece, exclusively for this space. The tiling was prevalent on the walls and in this project. we chose to coat the floors, taking advantage of the improvement of the tiles technical features.
Three distinct areas were designed: the reception area for light meals during the day; the wine area with an exclu¬sive wine serving system modernizing the classic tavern model where people gathered in the private area; and a versatile space that can be used either as a large dining room or small and romantic spaces for intimate dinners.
Embraced this project to in all extent that it could be possible, we expand our horizons and supported by an extensive historical, graphic and conceptual research we have created all the brand image of the restaurant. For example, the designed logo is consistent with the image of the restaurant, where is possible to see the similarities between logo and the shape of the interior walls.
The menus, cards and bar charts have been developed with the same language, contributing to visual association present in every element of the restaurant, from the uniforms of employees, the letters of the restaurant and bar to the glasses bases.
For this project, internationally renowned designer brands have been used, such as Moooi and Magis, assiduous preferences of our studio that stands for quality and excellence in all projects undertaken.
This project consolidates the sustained curriculum that Ipotz Studio has achieved in recent years with major recognition in striking projects such as: Maçarico Beach Hotel, in Praia de Mira, Duecitânia Design Hotel in Penela and IdealMed - Hospital Unit of Coimbra, Coimbra.
Year 2015
Work finished in 2015
Status Completed works
Type Restaurants
{{item.text_origin}}

