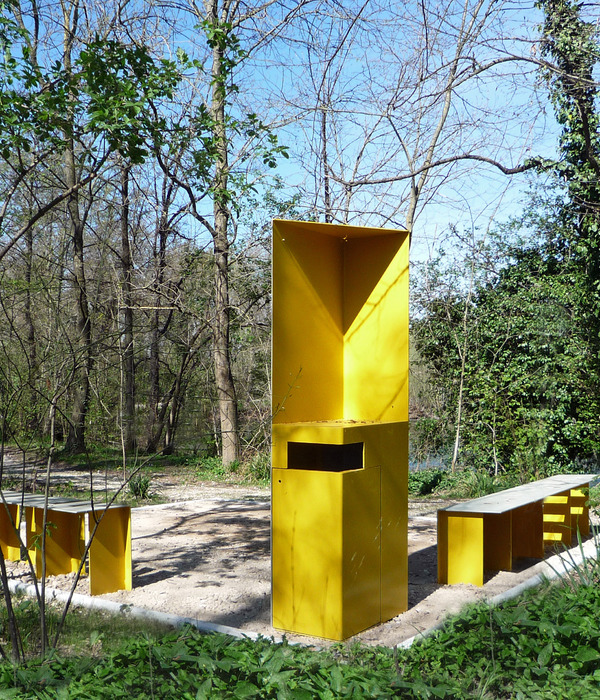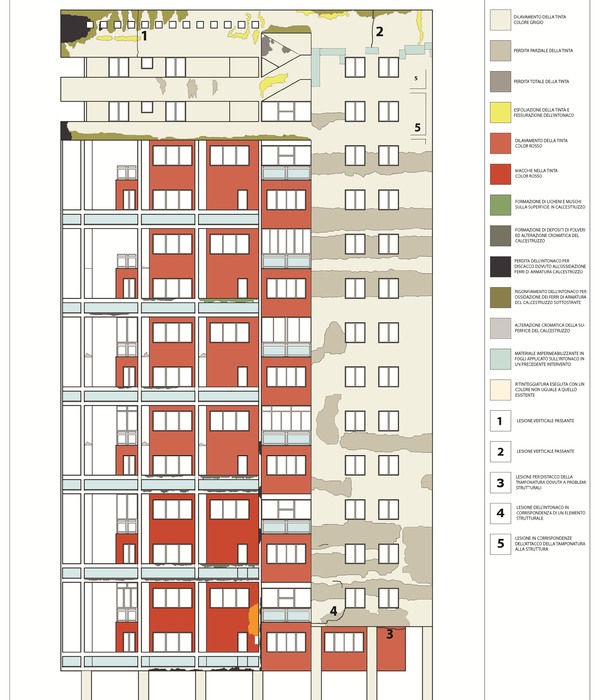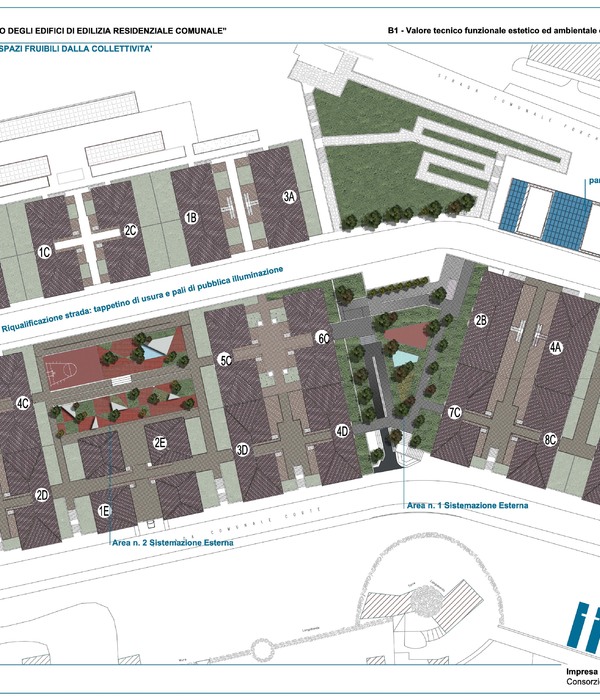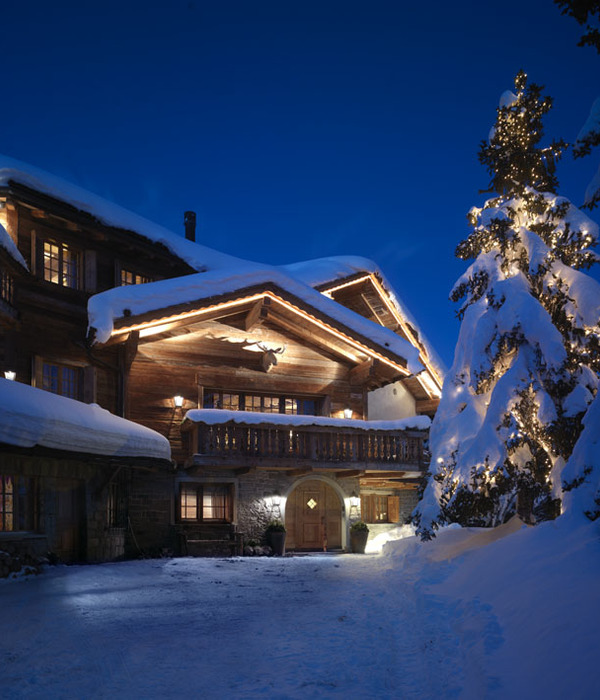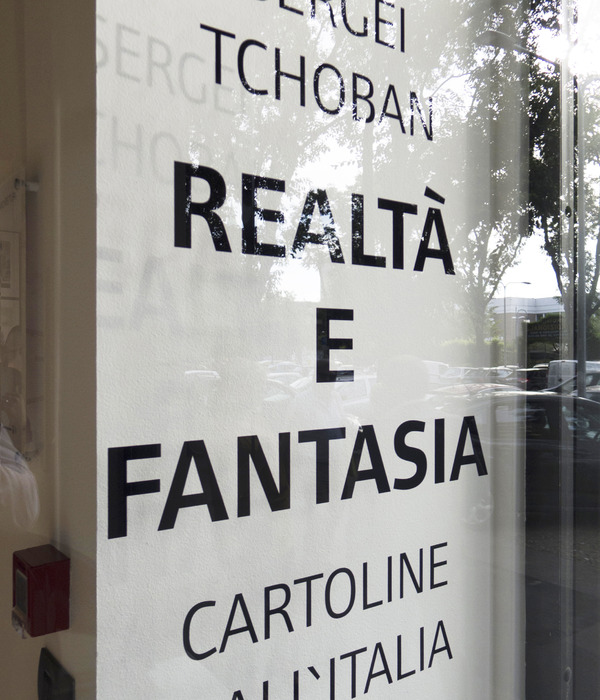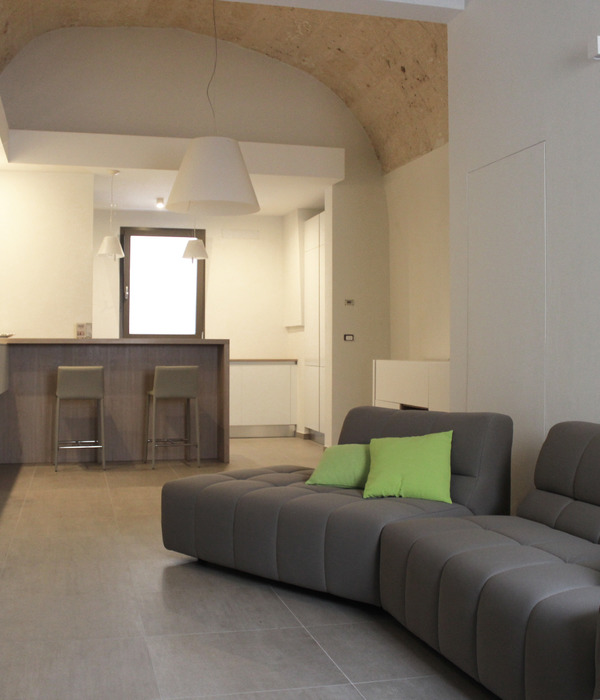Located in the area of Futako-Tamawa, Tokyo, the multitenant building stands in the alleyway called, the "Yanagi-koji". The site, a joint of 3 separate plots, reflects a traditional characteristic of the area. The building incorporates this characteristic where each floor is occupied by 3 different restaurants. A corridor is set in the center of the building with staircases located at both the front and back of the building creating an alley-like access route within the building.
The main structure is made of wood. Instead of using laminated timber as commonly done, untreated timber slats are stacked and screwed together to create large columns and beams. Though the idea of bundled timber slats seems simple, the rough and raw materiality of wood has a powerful aesthetic presence, reflecting back at traditional Japanese architecture and acknowledges the characteristics of the town. An architects' wish is to create a building that will be loved throughout the generations. In order to endure the change of interior and exterior, and to continue to be used beyond the age, we thoroughly pursued how the bones of the building should be.
The challenge was the client's request: getting used to the city from the start. It’s new, but doesn’t look new; be looks like used for decades; not nostalgic, be contemporary; the client's request was like Zen questions. The answer was to design each element of the building, one at a time. First the structure, then the walls, the windows, stairs, railing, and lights and so on in that order. The key was to add layers and layers to the design of the building without looking back at the initial ideas or designs, in other words to keep moving forward with the design.
The elements that make up this commercial building are, casted iron, round corner window frames, bricks that were scheduled for disposal used to build the walls, suspended stainless steel net-like blinds, plants planted along the eaves of the building, copper lamp shades made through metal lathing process, accentuating color schemes. These are some of the un-uniform elements that make up this building that hopes to evoke a sense of dejavu in people.
"Yanagi-koji South Corner" is not a building that can be expressed through a single image. With layers of details added throughout parts of the building, by focusing on these elements through no set specific scale or perspective do people finally start to get a vague understanding of this building.
The flexible design of the building creates opportunities for future occupants of the building. If the building was complete as itself without room for adaptation and opportunities for change, it fails as a commercial building. With the adaptability of this building, the occupying stores/ restaurants can create their own space and own unique atmosphere.
With the architectural building alone, the building is simply like a broth (dashi) without any ingredients in them, an incomplete soup; the building needs occupants (ingredients) to be complete as a whole.
{{item.text_origin}}


