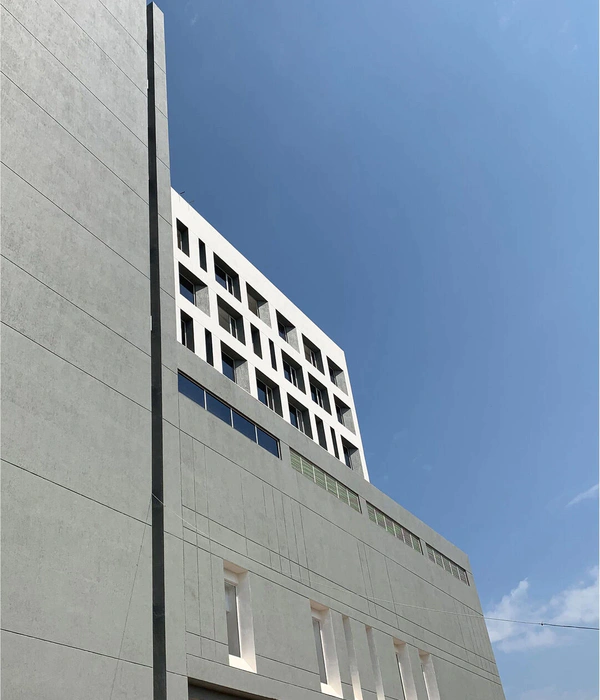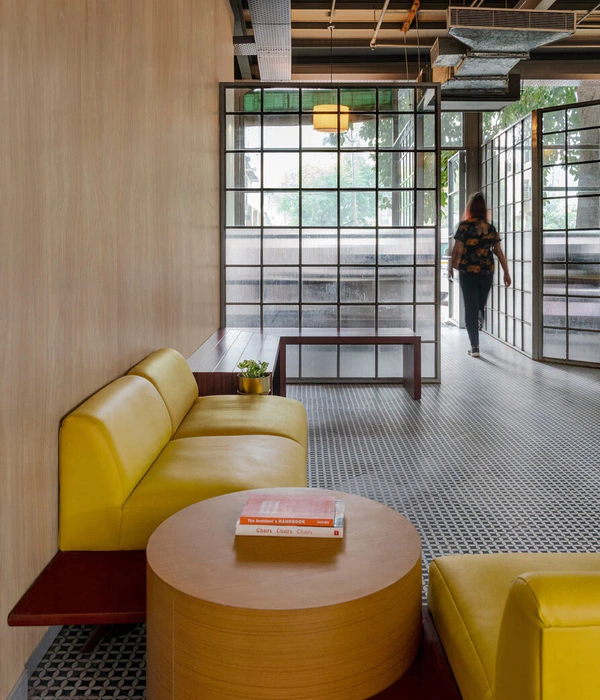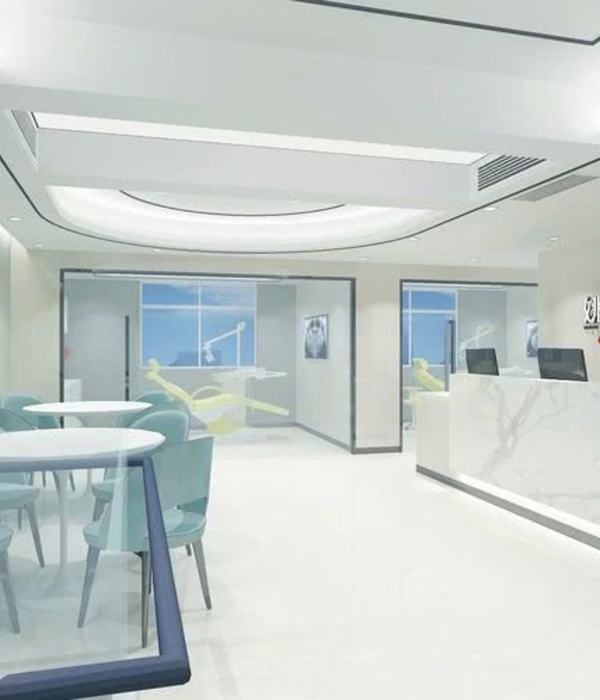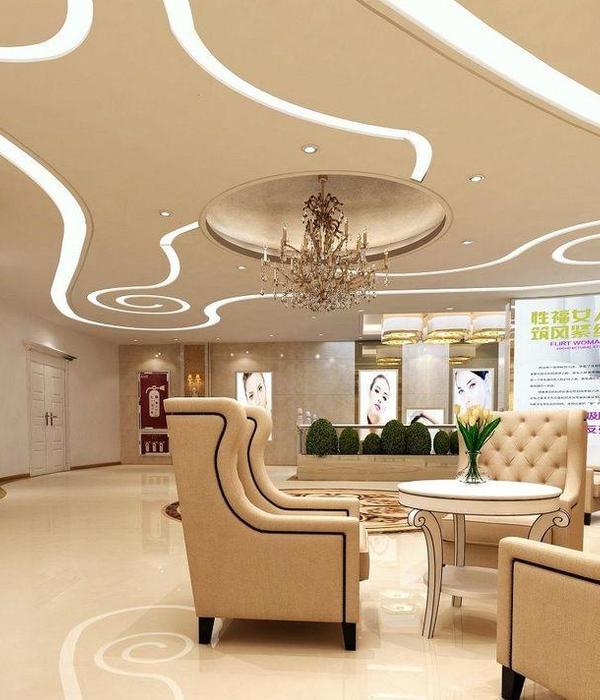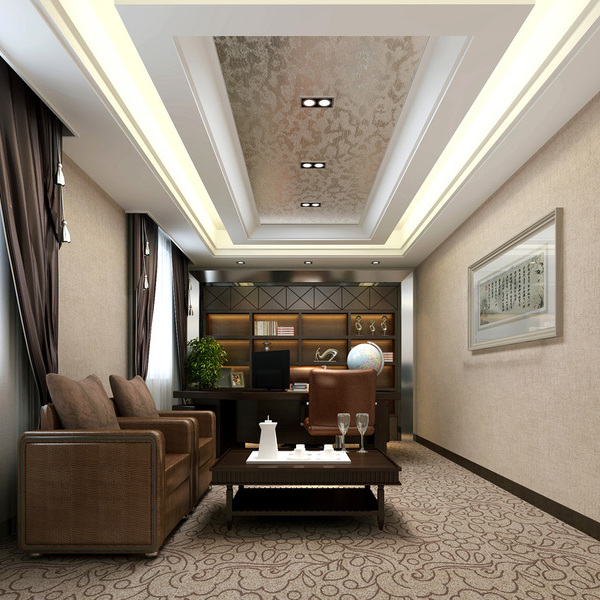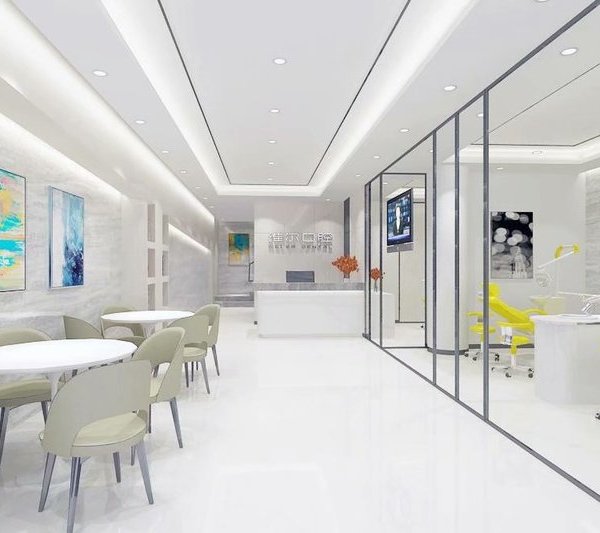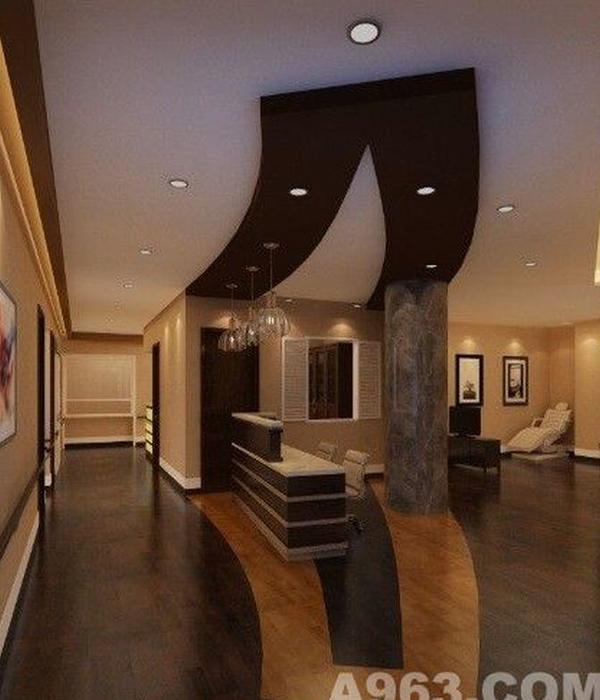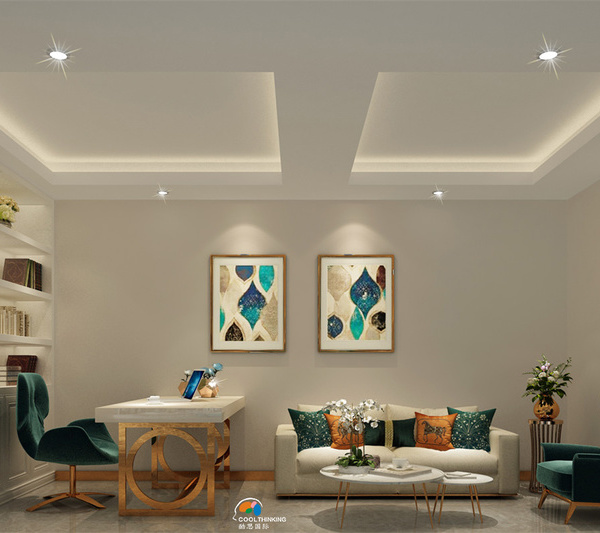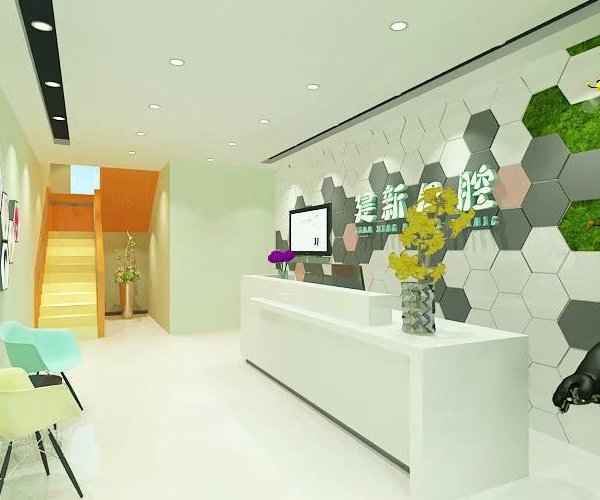CallisonRTKL created a sophisticated, yet comfortable environment at the Jefferson Washington Township Hospital in Washington Township, New Jersey.
Jefferson Health commissioned CRTKL to provide design services for an overall campus redevelopment as part of a broader effort to redefine the medical facility and image. Construction for the Washington Township expansion began with a new eight-story, 835-spot parking facility and was followed by a new seven-story, 240,000-square-foot patient tower (Silvestri Tower). The upper four floors of the Silvestri Tower consist of standardized nursing units and patient rooms, including critical care on the third floor, acute care on floors four and five, and shell space for an additional 30 patient rooms on the fifth floor. New units with 100 percent private rooms are much bigger, so point of care becomes important to minimize nurses walking extensive distances. With patients able to control everything from temperature to lighting to window shades through remotes, the 330-square-foot rooms (including patient bathroom) also were designed to maximize the window wall and light by positioning bathrooms between rooms. Each floor includes waiting rooms and private family consult areas along with private staff respite spaces and staff lounges placed along the exterior walls. The new tower design also improves clinical workspaces through technology that allows for simplified, coordinated care among team members and ties back to patient rooms equipped with large LCD screens that interface with electronic health records.
In the patient care and respite spaces, wood and warm neutral tones are accented by more subtle colors used in applied wall graphics in the corridors of the patient floors and within the patient care spaces themselves. Private patient rooms have a nature-themed graphic placed at the footwall to support the use of biophilic principles throughout. Meanwhile, public spaces at Washington Township incorporated natural materials such as stone and wood. On the exterior, Washington Township’s architecture offers a modern approach to the campus’ traditional, red brick design language.
Design: CallisonRTKL Photography: Chris Cooper
Design: CallisonRTKL
Photography: Chris Cooper
18 Images | expand images for additional detail
{{item.text_origin}}

