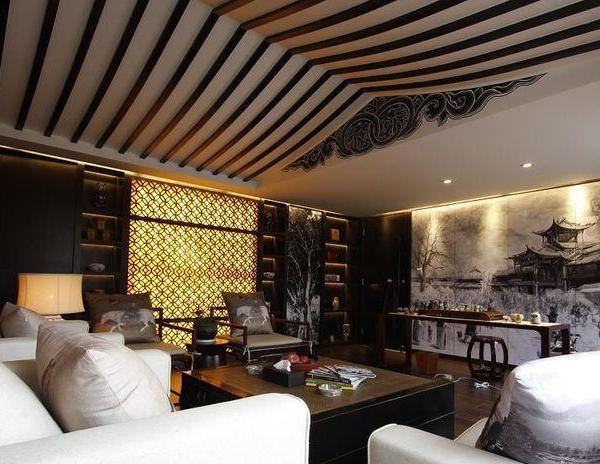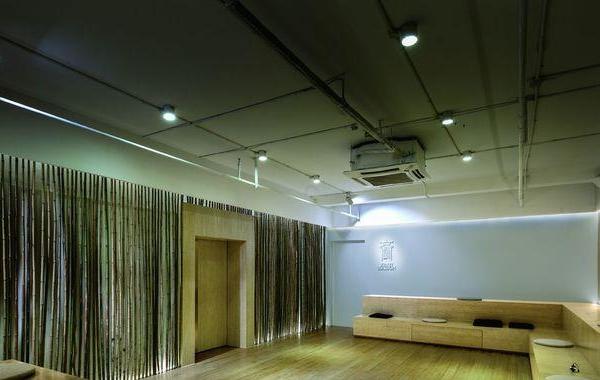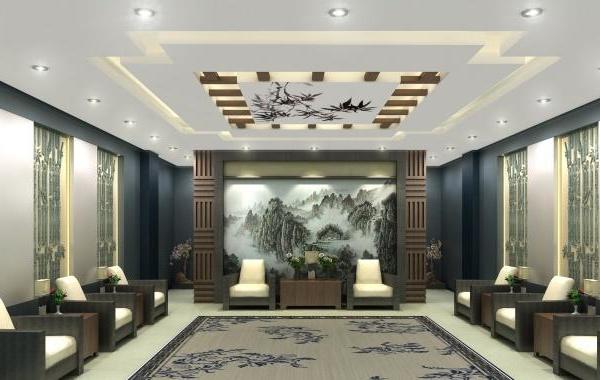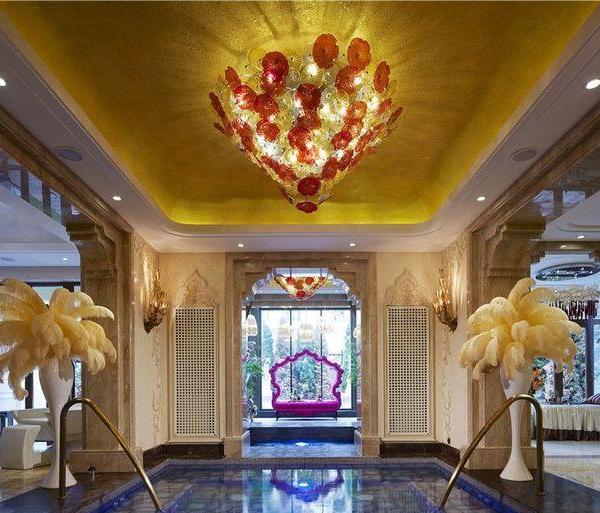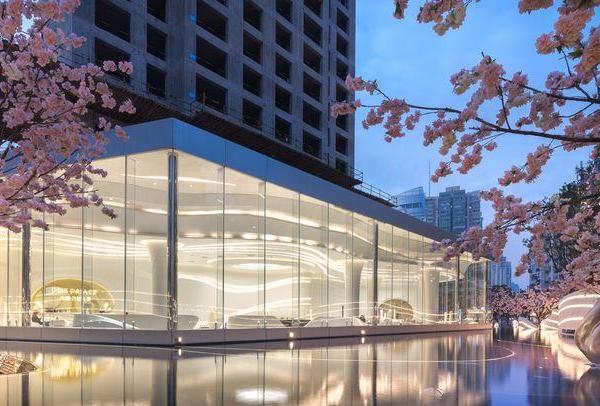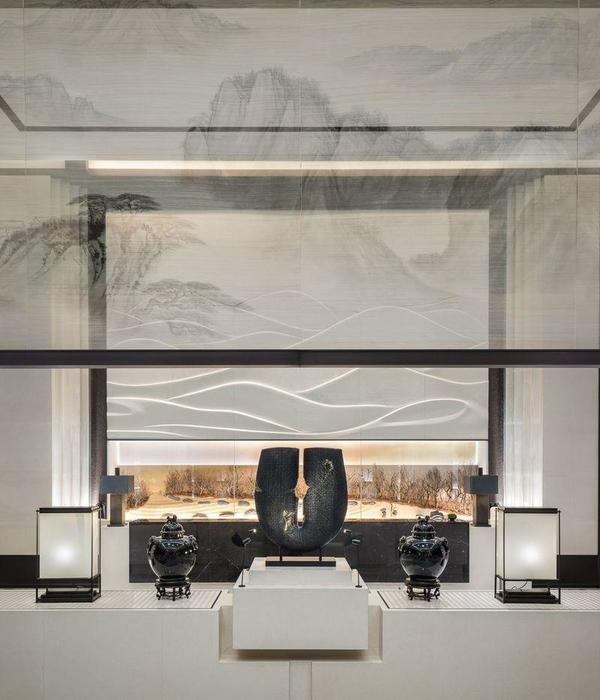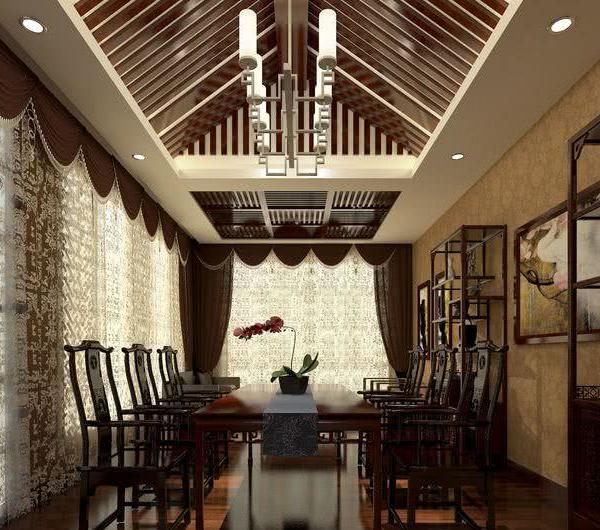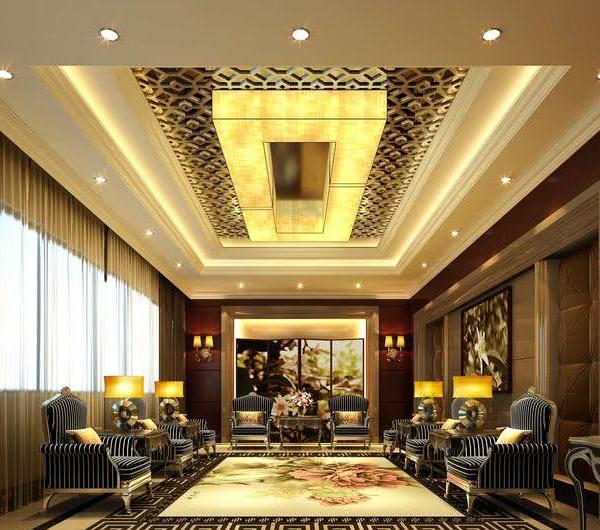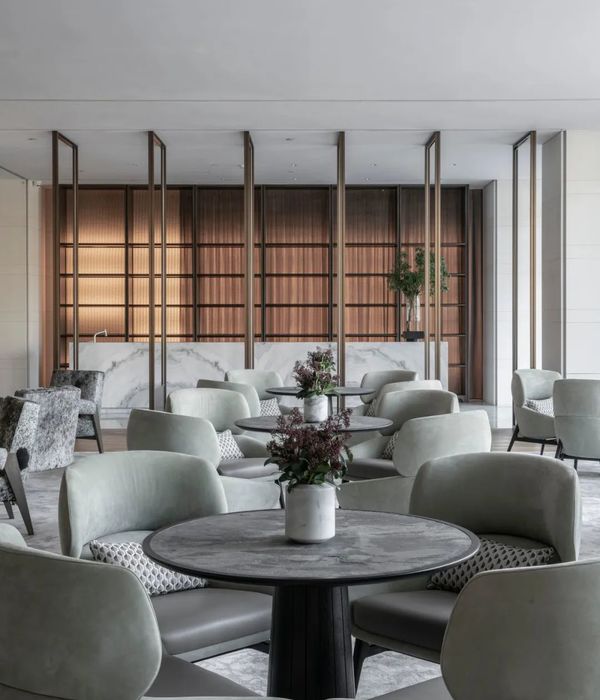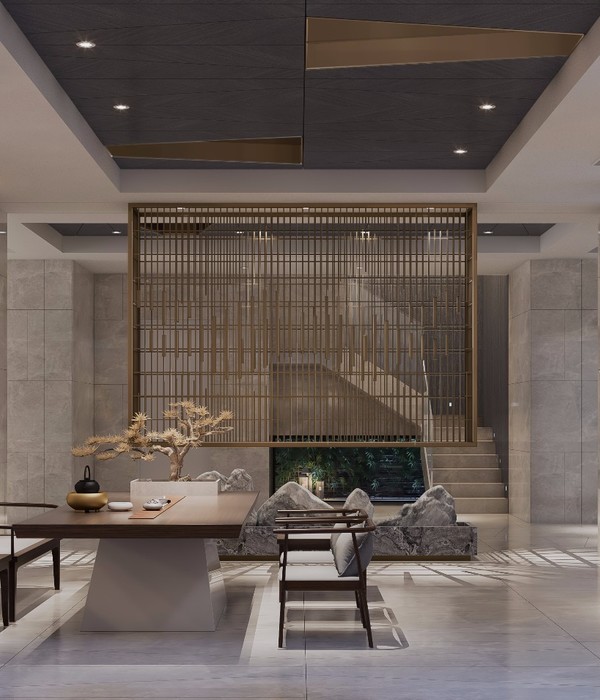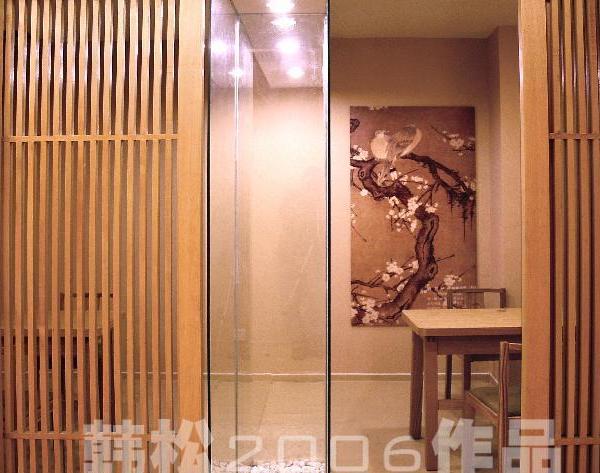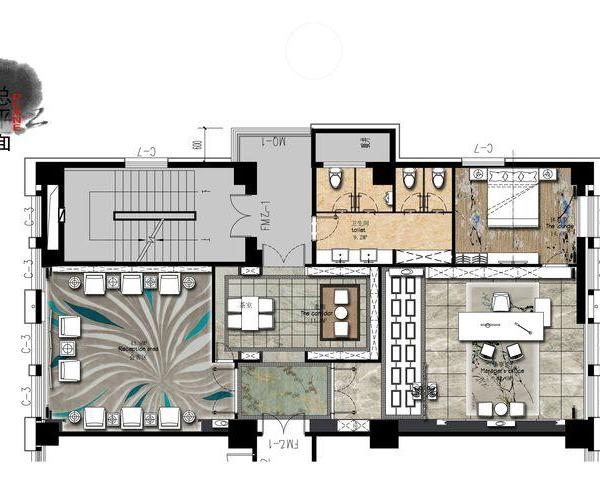苏拉特虽然不像孟买和德里这些印度大都市一般寸土寸金,但大多数餐厅都倾向于将食客安置在一个封闭且安装有通风设备的环境内。尽管也有一些餐厅设有户外座位,却大多是出于功利主义的需要,并没有花心思在 “场所营造”上。因此,在该餐厅项目中,建筑师决定去创造一些这个城市所缺少的东西:一个精心设计的、真正的花园餐厅。由于餐厅建造在一个租赁场地之上,设计中尽量避免了加建,并且使用经济适用的材料来控制成本。
▼餐厅鸟瞰,aerial view
▼半遮蔽的中央庭院,the semi-covered central yard
Surat may not be as space-starved as Indian metropolises of Mumbai and Delhi, but the restaurant typology sees a predominance of eateries operating within enclosed, air-conditioned environments. That’s not to say that restaurants with a considerable al fresco section do not exist, but these are limited to largely utilitarian establishments that pay scant heed to ‘place-making’.So when the clients approached the architect to design a cafe/restaurant, the design thoughts immediately veered to creating something that the city lacked: a well-designed garden restaurant in the true sense of the word. Given that the land was leased, further clarified this vision: a design that kept the built-form to the minimum and used economic materials to rationalise project costs.
▼街道视角,street view
餐厅位于一条安静的路旁,为餐厅提供了必要的休闲气氛。虽然餐厅需要具备其特定的隐私性,但鉴于其所处的位置,设计师希望它能够同时对街道做出回应。在此基础上,餐厅建筑被赋予了一个后退且抬升于街道的景观化的入口,并以煤灰的砖砌墙面作为餐厅的“边界”。而这一绿色地带也可作为供顾客品尝咖啡的露天座位。
The location in a quiet by-lane was opportune: the relative serenity would further the requisite laid-back air that was crucial to this type of development. While the restaurant had to have a certain privacy, given it’s location, the architect also wanted to ‘respond’ to the street. Ergo, a wide landscaped elevated set-back was created as a transition from the street level to the fly-ash brick masonry wall that marked the ‘boundary’ of the restaurant. This green band would serve as a street-side cafe, handy for a quick bite or cuppa.
▼景观化的入口区域后退且抬升于街道, a wide landscaped elevated set-back was created as a transition from the street level to the fly-ash brick masonry wall
▼餐厅外的露天座位,the green band serves as a street-side cafe
入口通道是一个设有水景、类似于大厅的封闭空间,将人们引向中央的开放式庭院和周围的半室内空间。内部空间呈现出一种自由而流畅的感觉,主要采用了与土地相近的材料与色彩。用餐区的座位拥有不同的开放程度。庭院周围是在现场浇筑的光滑水泥长椅。入口一侧的区域由细铁丝网构成的屏墙进行遮挡,另一侧的区域则更加开放。这两个区域皆被覆盖在波浪状的镀锌钢屋顶之下。屋面边缘的轮廓为餐厅带来强烈而有机的观感。
▼入口区水景,waterscape
Beyond the wall, the entry was orchestrated through a lobby-like enclosed space (abutted by a waterbody) that ‘releases’ you into the restaurant proper, with a central open courtyard and peripheral semi-enclosed areas. The visual aesthetic within is organic and free-flowing, with materials, colours and forms that are grounded to the earth. The seating options range from the al fresco to ones with varying degrees of semi-openness. Immediately bordering the central void are smooth cement ‘benches’ created in situ. While to one side of the entrance lobby is a section shielded by a slim undulating ferrocement wall with cut-outs — more screen than wall — to the other is an open section, both are roofed by corrugated GI sheets whose edges are cut such that they, collectively, reinforce the organic look and feel.
▼入口通道将人们引向中央的开放式庭院和周围的半室内空间,a lobby-like enclosed space ‘releases’ you into the restaurant proper
▼内部用餐区域概览,overview of the inner space
▼庭院周围是在现场浇筑的光滑水泥长椅, immediately bordering the central void are smooth cement ‘benches’ created in situ
▼弧线形的红色墙壁带来自由而流畅的感觉, the visual aesthetic within is organic and free-flowing, with materials, colours and forms that are grounded to the earth
▼用餐区域被覆盖在波浪状的镀锌钢屋顶之下,the dining areas are roofed by corrugated GI sheets
配色方案选用了一种质朴的红色,入口处点缀着一抹蓝色。以水泥和MS封胶衔接的马赛克石砌墙壁与粗犷的外观保持了一致。顶部的铁架如同一个形态起伏的装置,随着光线的变化在地面上投下波纹般的阴影,在视觉上形成更加动态的效果。
The colour scheme — a predominance of an earthy red, with a dash of blue at the entrance — and materials — leftover stone arranged in a homely mosaic, smooth swells of cement and MS — are aligned to a rustic look. Overhead salvaged construction iron rods form an undulating installation, almost like a heavily contoured site manifested as a wire-frame drawing. Its shadows create a rippled effect on the floor, distorting views and adding more dynamism to the vistas.
▼顶部的铁架随着光线的变化在地面上投下波纹般的阴影,overhead salvaged construction iron rods form an undulating installation, whose shadows create a rippled effect on the floor
当然,花园餐厅中最不能缺少的就是植物。一系列精心种植的热带植物——包括鸡蛋花、蝎尾蕉、龙血树、竹子、香蕉树和九重葛等——为餐厅带来自然而清新的氛围。庭院的中央还设有一个小小的花池,为开放的用餐区增添了一抹繁茂而旺盛的气息。
And of course, where would a garden restaurant be without plants. Curated tropical greenery — frangipani, heliconia, dracaena, bamboo, banana, bougainvillea, and many more — imbue the restaurant with natural freshness. Strategic plantings — as borders, in the centre of the courtyard, a small bed in the paving of an open section, create a lush natural look.
▼庭院中央的花池,the small bed in the centre of the courtyard
▼庭院夜景,courtyard night view
▼入口夜景,entrance night view
▼轴测图,axon
▼平面图,plan
▼立面图,elevation
▼剖面图1,section1
▼剖面图2,section2
▼剖面图3,section3
THINK OF IT! – RESTURANT Location: Surat, Gujarat Area of plot: 5000 sq.ft. Built-up area: 3500 sq.ft. Architecture & design firm: Studio Lagom Principal architect: Hardik Shah Design team: Krishna Kapadia, Kruti Sheta-Patel Landscaping: Hasnain Sabuwala Artists: Kruti Sheta-Patel Structure: Hitesh Rathi(Rathi consortium) Metal Structure: Sai Shyam Engineering Contractor: Kalpesh Patel Plumbing: Burhanali Shaikh (Bhai Bhai Contractor) Electrical: Sandeep Patel Carpenter: Magraj Suthar Branding and Signage: SatyadipVadnere (Satyarth) and Hemant Saho Flooring: Jyoti Marble Art Color: Rajpat Prajapati Photographs: Photographix | Sebastian + Ira Materials Flooring: Waste Indian Natural Stone Walls: Fly-ash brick and Ferrocement Doors and windows: Sourced from wood scrapyard Roof: Corrugated sheets Furniture: Metal and wood Art installation: Reused construction rods
{{item.text_origin}}

