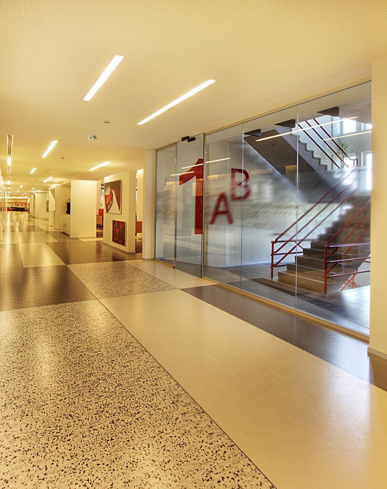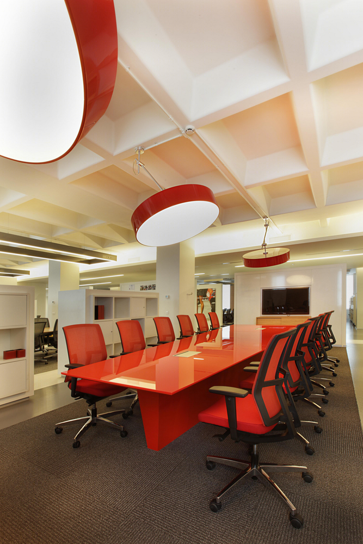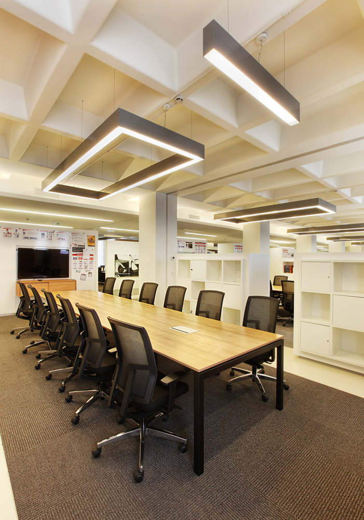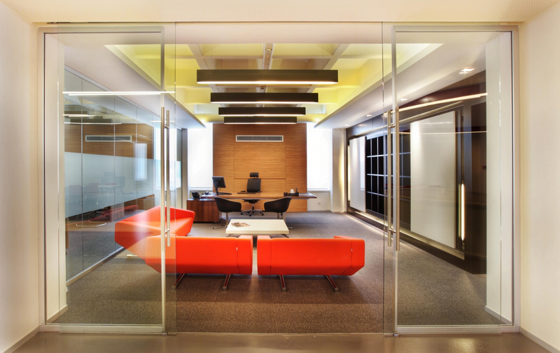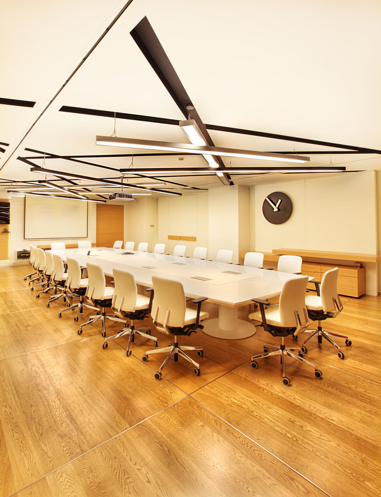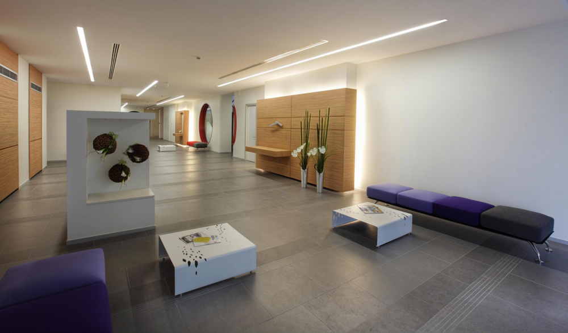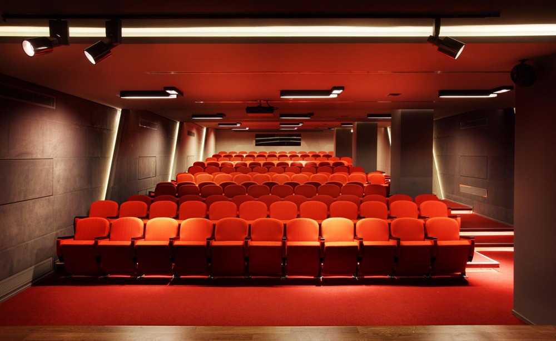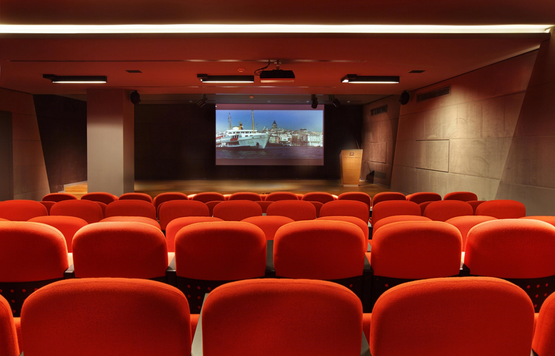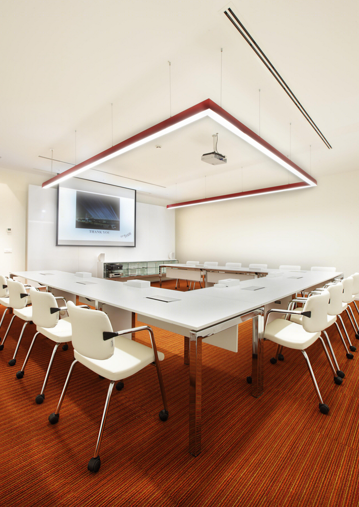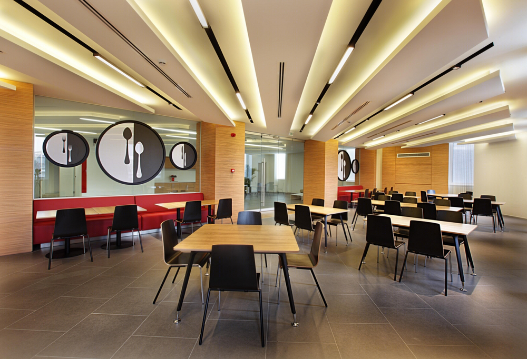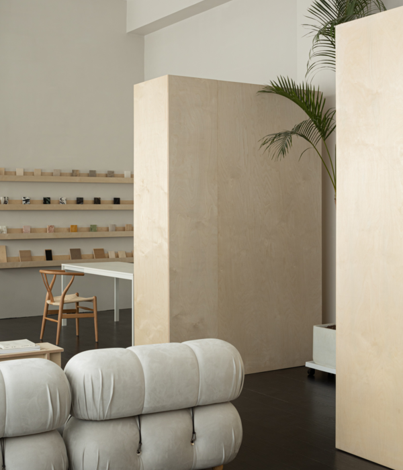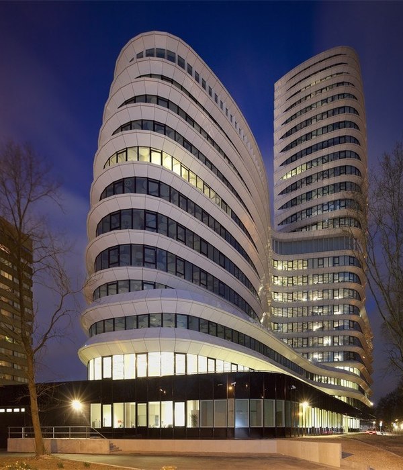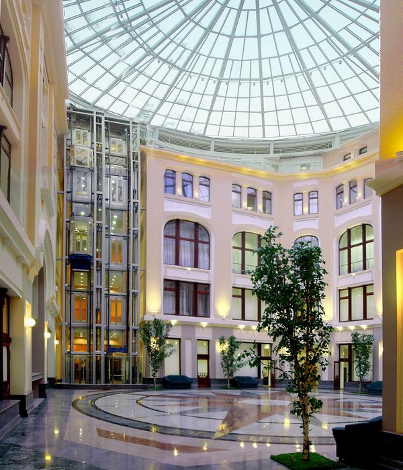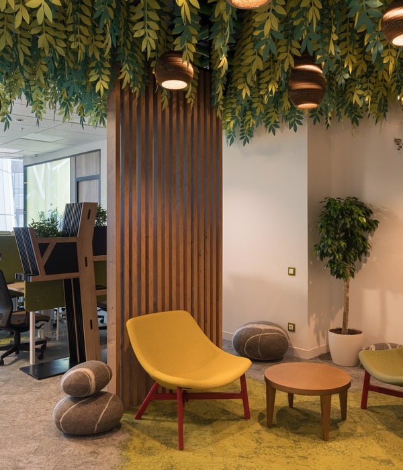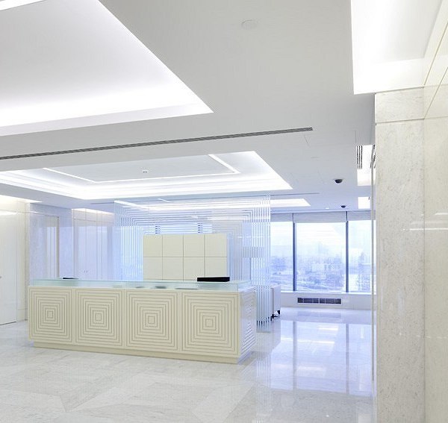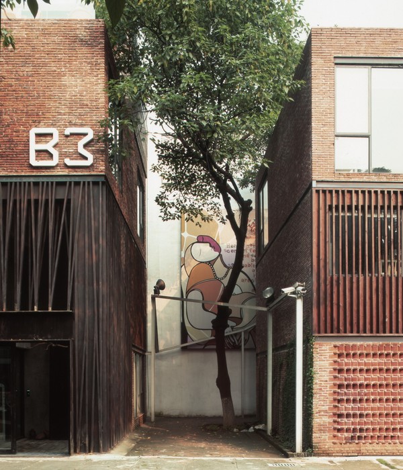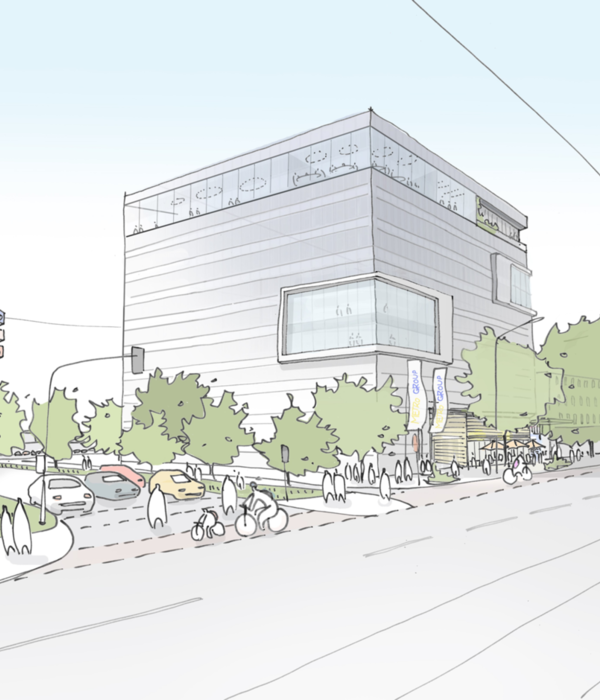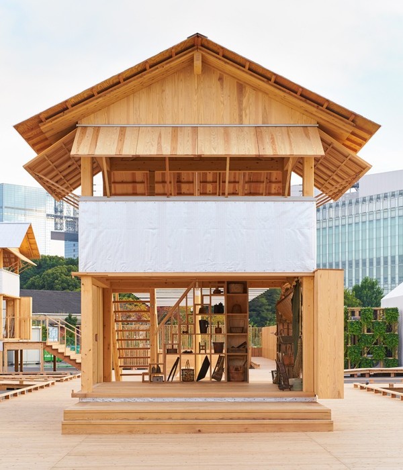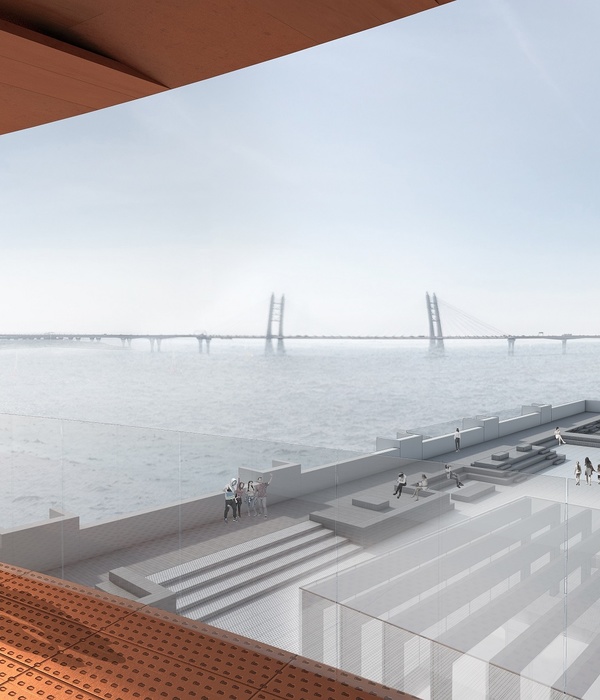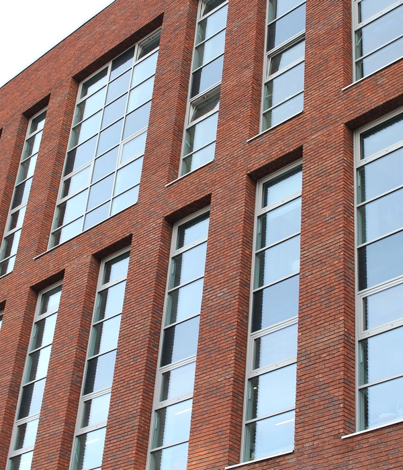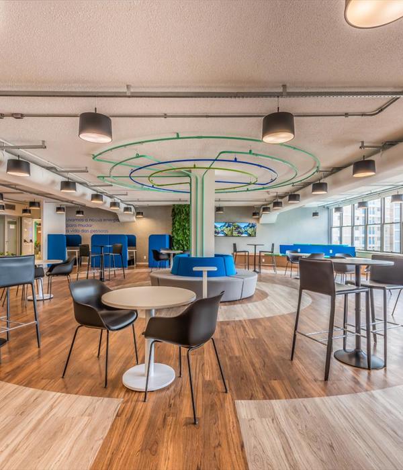土耳其 Philip Morris 时尚现代办公室设计
Turkey Philip Morris Corporate Office
位置:土耳其
分类:办公空间装修
内容:实景照片
设计团队:mimaristudio
图片:22张
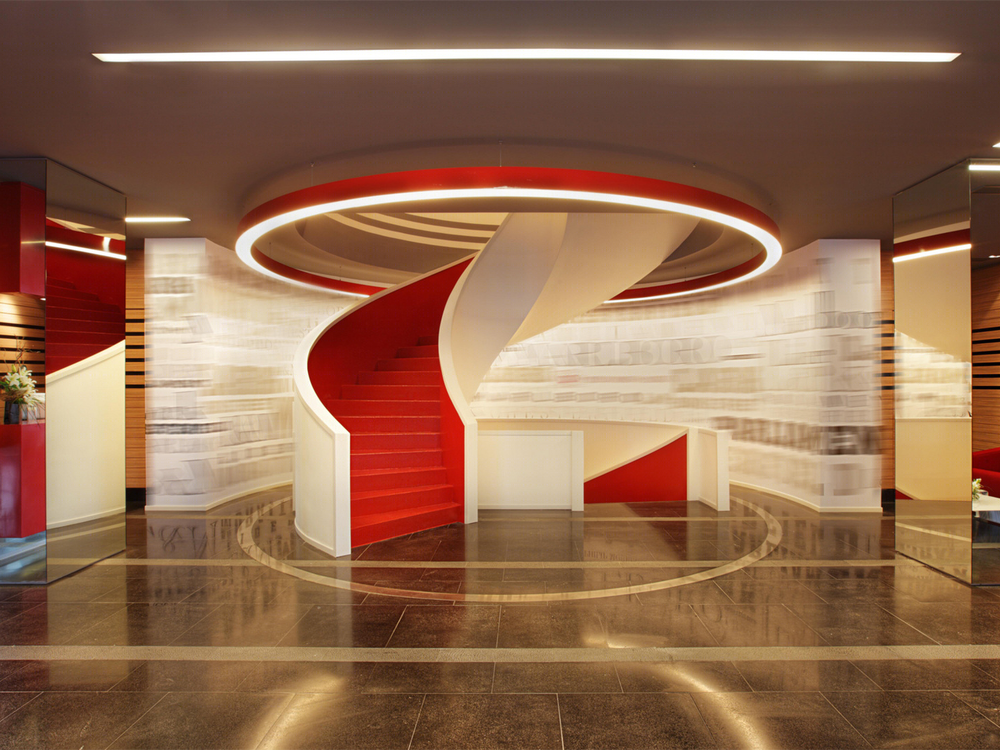
mimaristudio设计团队,为Philip Morris公司,在土耳其的伊斯坦布尔打造了一间新的分公司办公室。办公室所在的建筑原本就被分,“办公大楼”和“裙楼”两块地方,这两部分是互通的,从其中一个入口可以到达另一个地方。办公大楼里包含了整层共三个开放式的工作区,分别被命名为A区、B区和C区。整个工作区的长度是100米,面积为2500平方米。
A区和B区主要用作私人办公室、个人工作区和公共工作区,而C区主要用作会议区,这里有一个很大的会议大厅,还有许多面积大小不等的会议室。主通道的两边是专门为这里订做的磨光板材,上面展示着公司的图片,这种设计将电视墙和白板、文印室以及正对着开放工作区的饮料站都双倍的放大了。
译者:柒柒
Mimaristudio has created a new office design for Philip Morris in Istanbul, Turkey.Premises consists of two building blocks, “office building” and “annex building”, with entrances across from each other.Office building itself consists of one floor of 3 open workspace bays; named A, B and C; which extend a total of 100 meters, that make up a 2500 square meter floor plate.
Bays A and B support private offices, individual and communal work spaces, whereas bay C is programmed to be the meeting hub, which consists of a large meeting room with foyer, and meeting rooms of various sizes.Custom designed millwork units on both sides of main circulation support corporate images on one side and double as TV and white board walls, copy stations and beverage stations facing open workspaces.
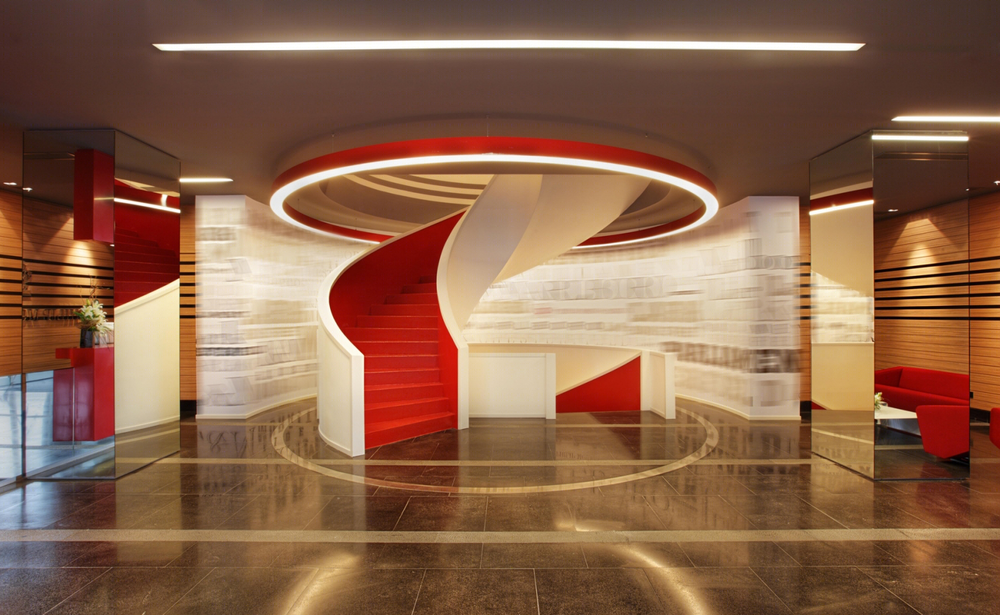
土耳其Philip Morris公司办公室室内实景图
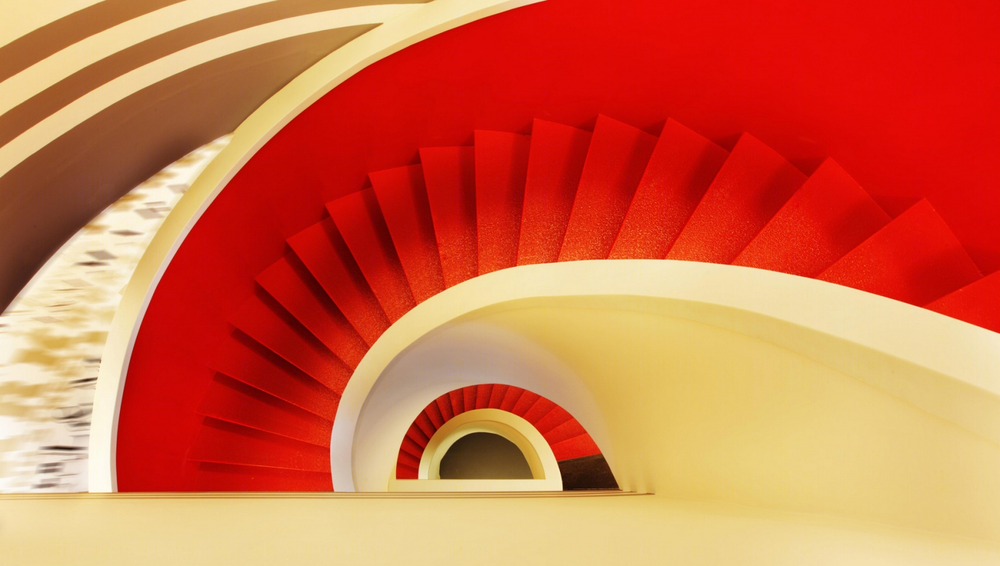
土耳其Philip Morris公司办公室室内局部实景图
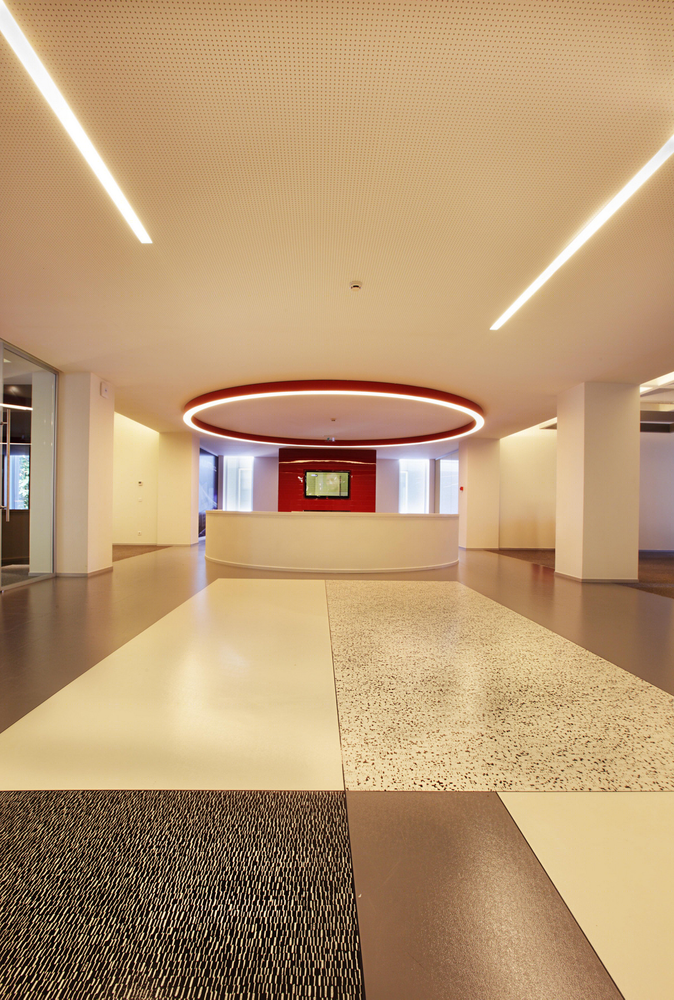
土耳其Philip Morris公司办公室室内前台实景图
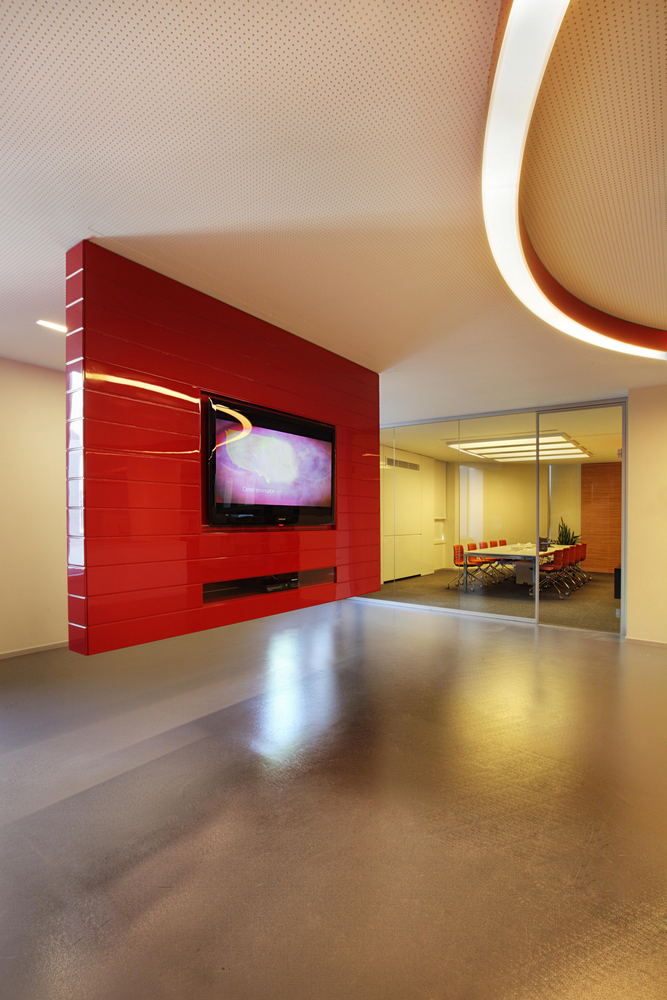
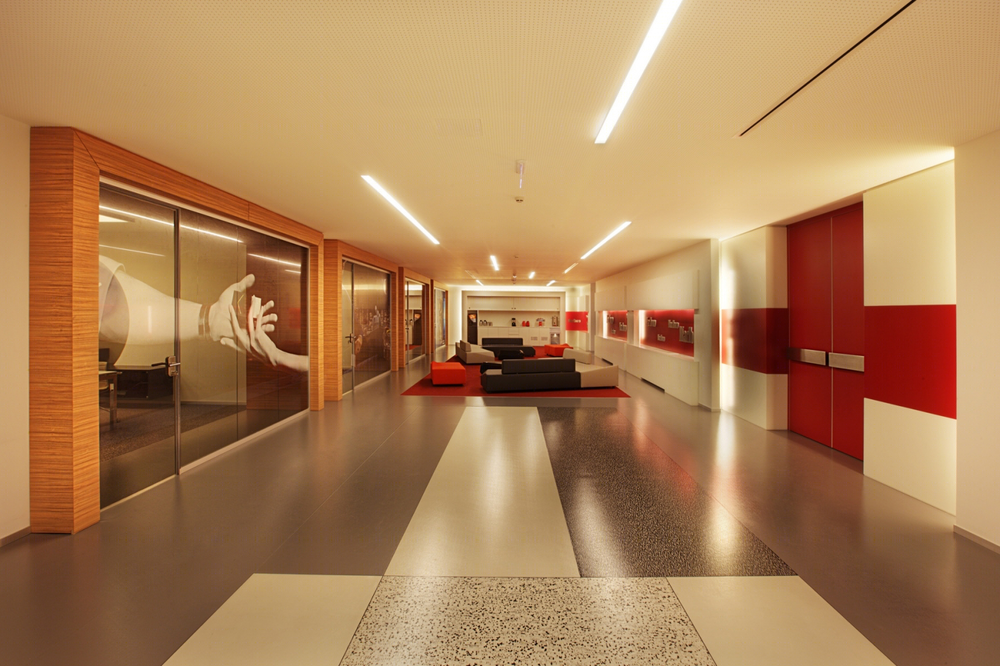
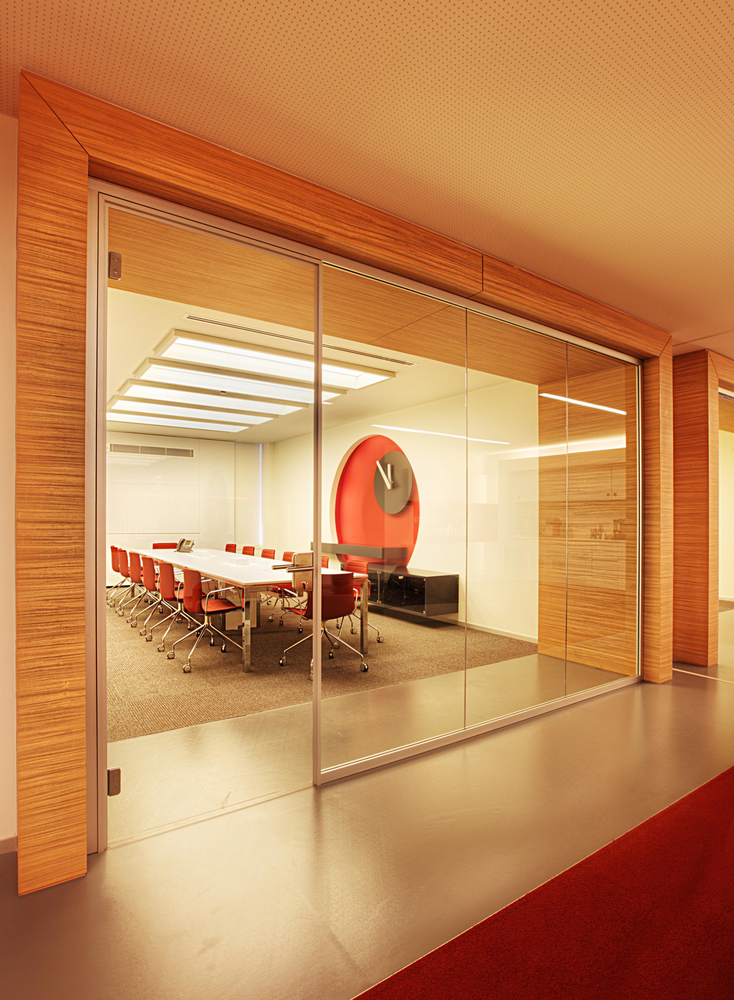
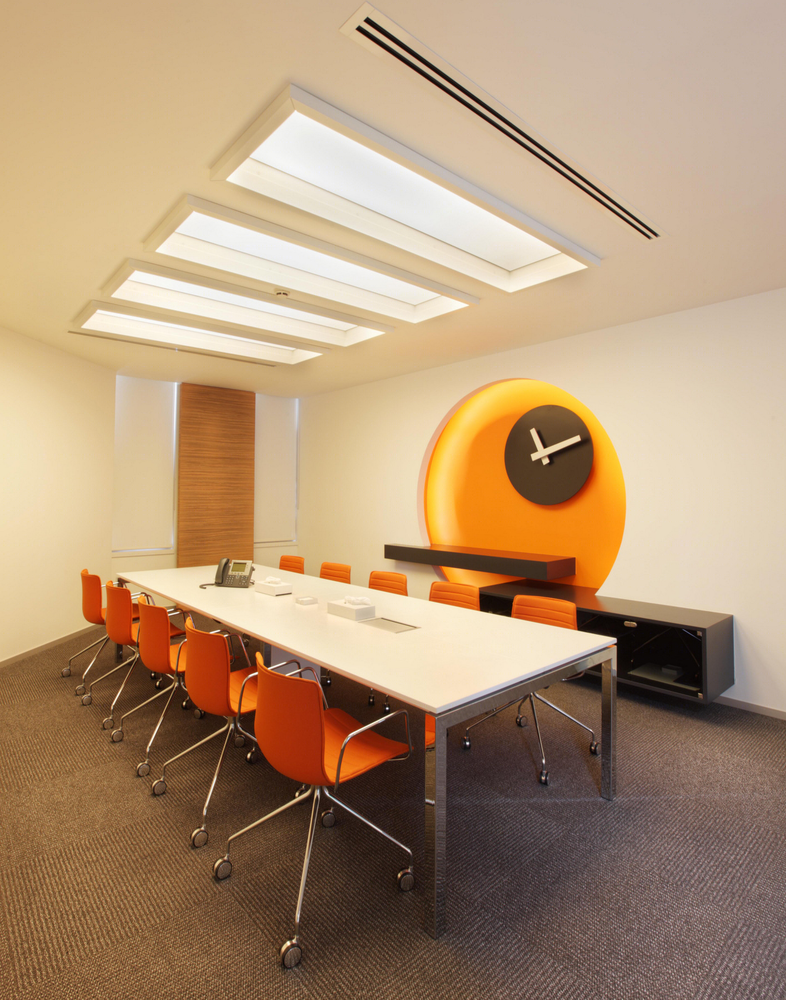
土耳其Philip Morris公司办公室室内会议室实景图
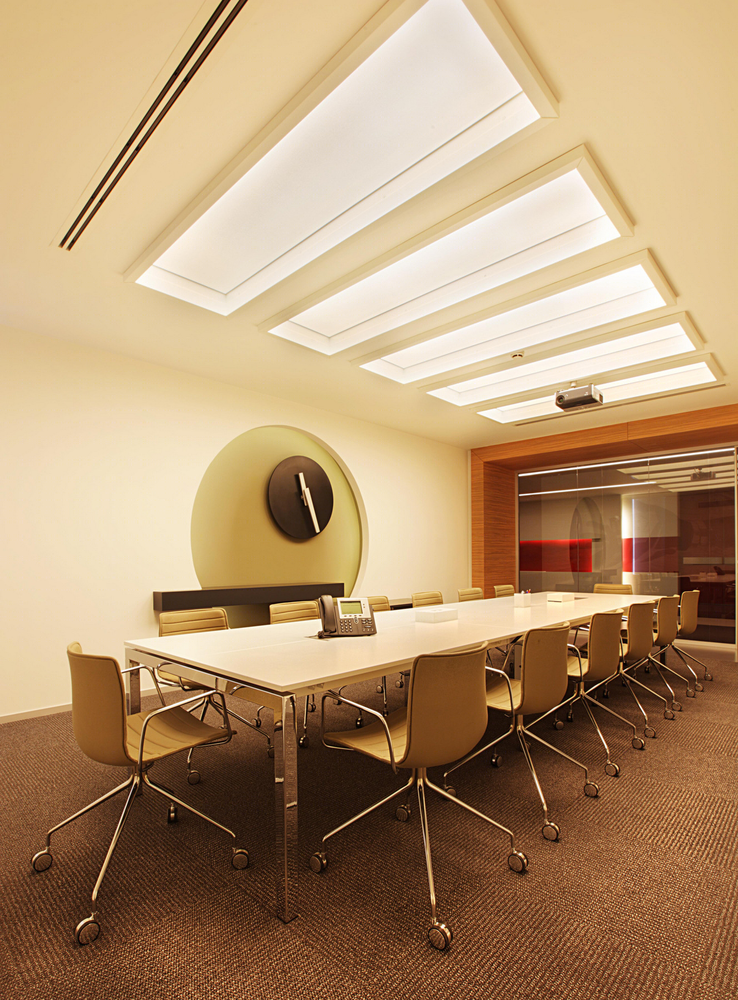
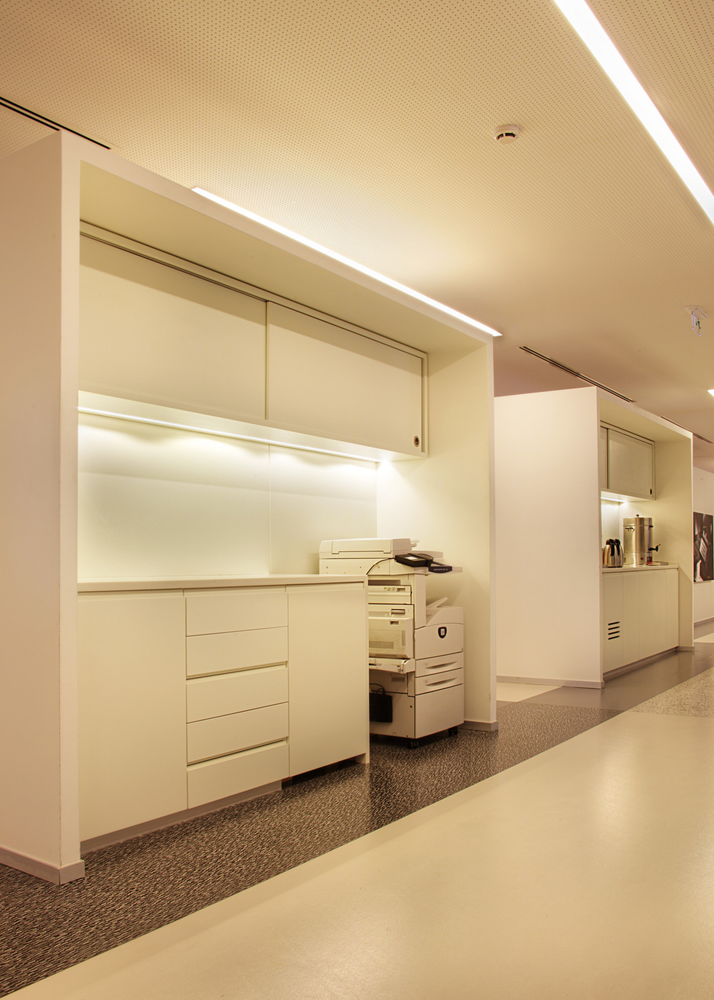
土耳其Philip Morris公司办公室室内过道实景图
