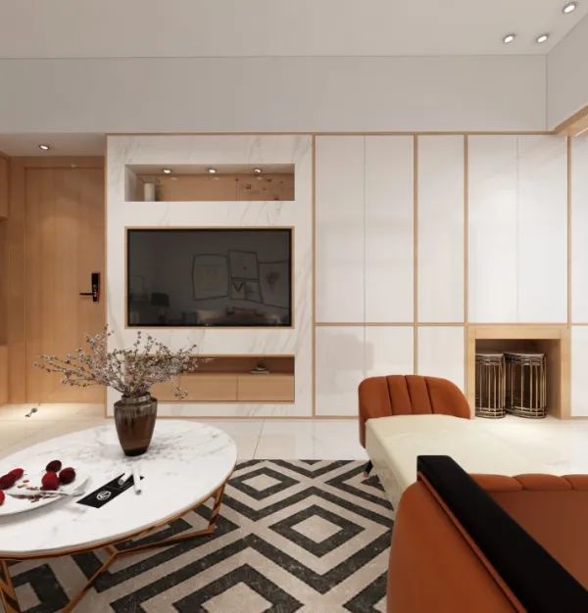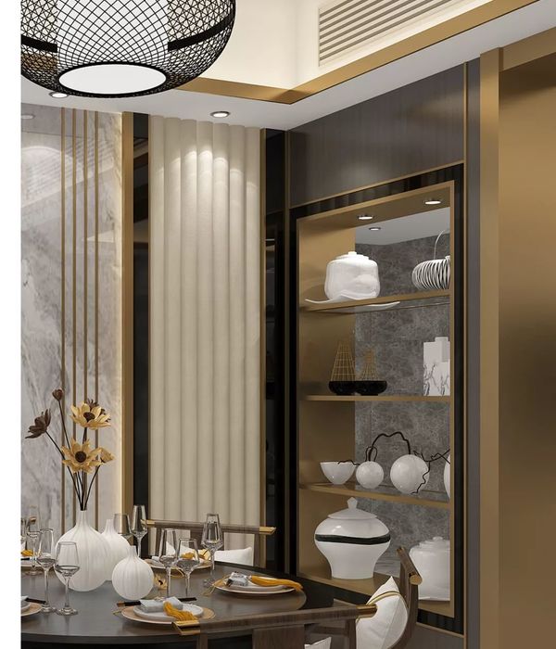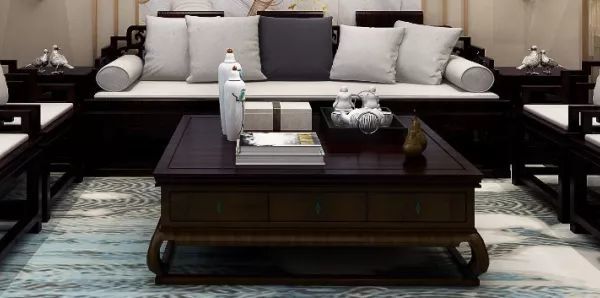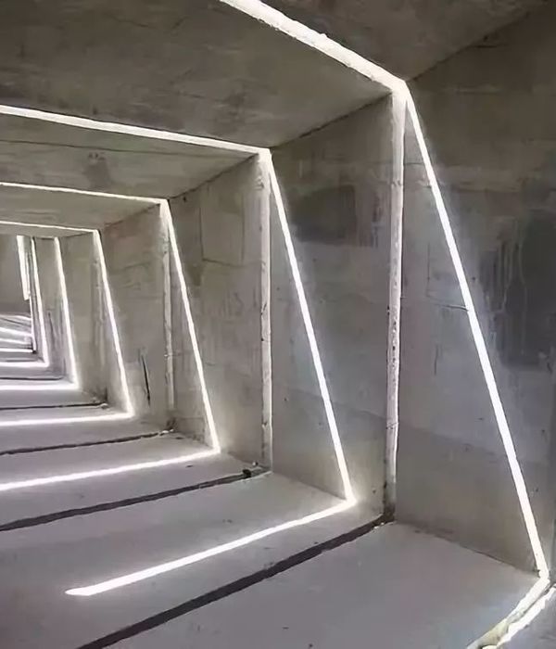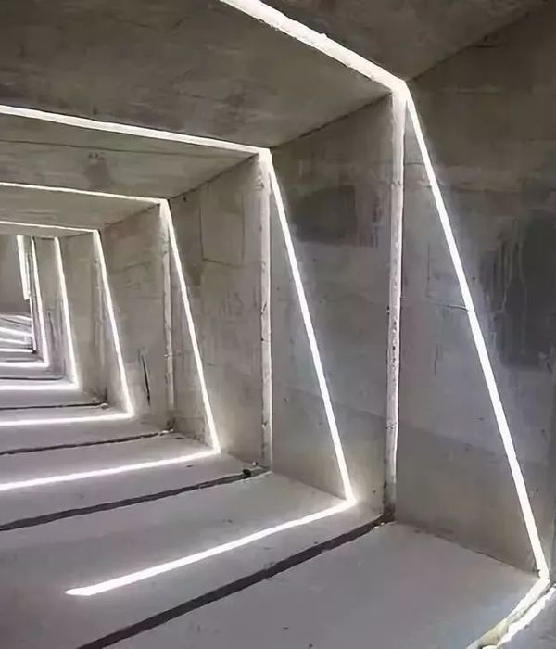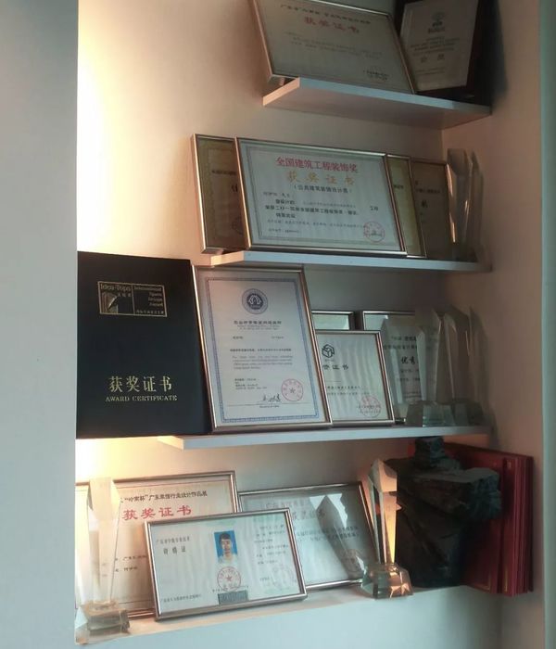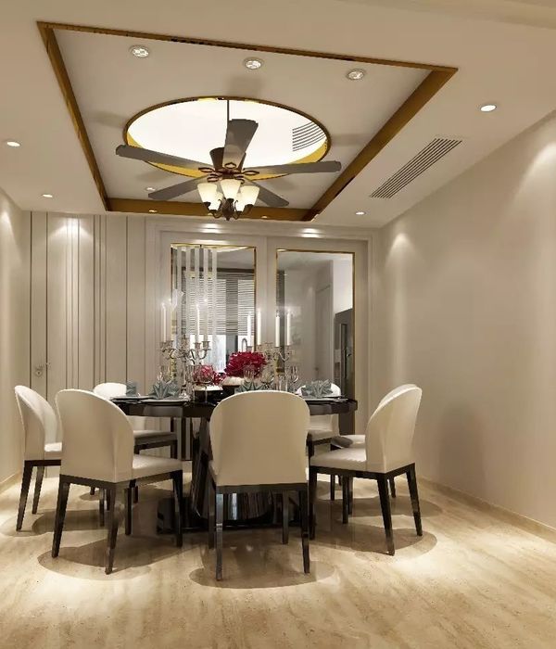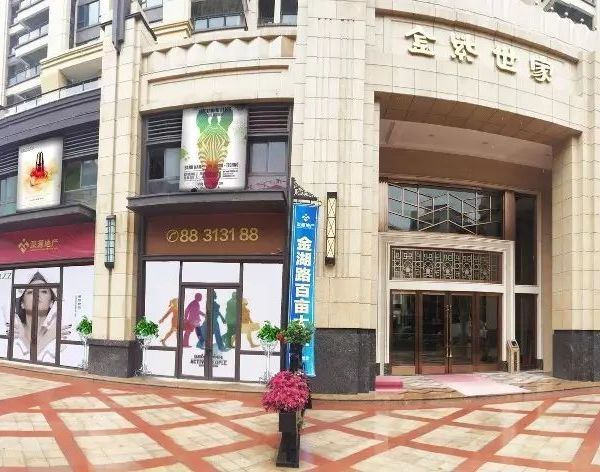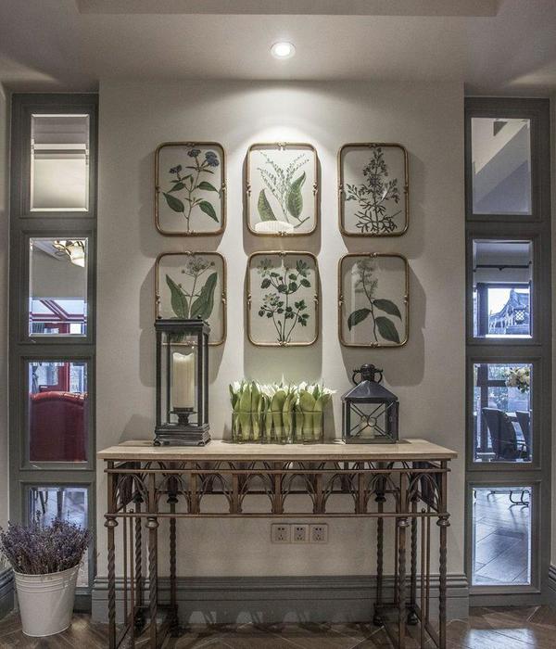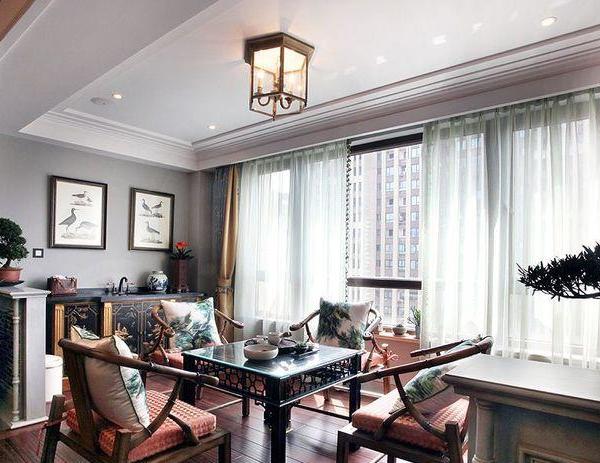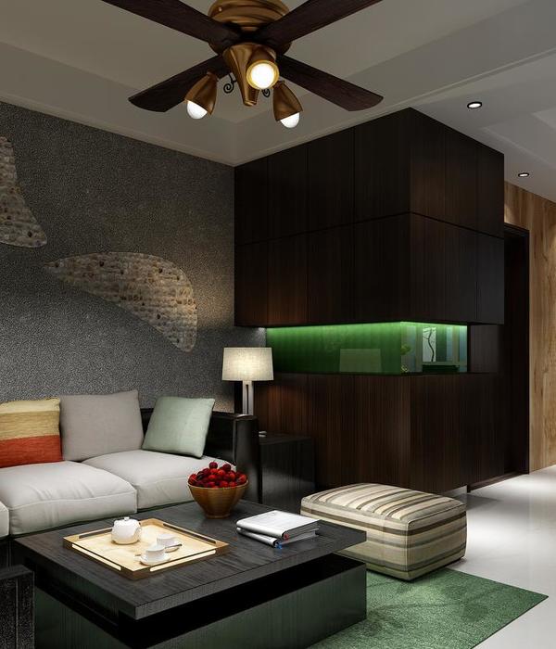Architects:AZO. Sequeira Arquitectos Associados
Area :997 m²
Year :2015
Photographs :Nelson Garrido
Manufacturers : AutoDesk, Anicolor, VitrA, A-Touch, BRUMA, Deltalight, Efapel, JNFAutoDesk
Project Team : Mario Sequeira, Pedro Soares, Jorge Vilela, Fátima Barroso
Engineering : BO Associados
City : Braga
Country : Portugal
The house is located in Soutelo, a small parish, which is just 15 km from the centre of the city of Braga. The plot is inserted in an area with outstanding rural characteristics. The housing is distributed by three buildings: two pre-existing buildings and a new one.
The topography of the terrain facilitates the implementation of the proposal, allowing a good functioning and articulation between all spaces without ever translating into a compact construction or high volumetry, keeping with the surrounding a balanced relationship allowing the creation of useful outdoor spaces.
The two existing buildings were kept, but in one of them, due to lack of consistency of form and materials, only the main facade was ketp. The buildings are developed in a garden with large trees that has been recovered. The maintenance of existing trees was taken into account in the development of the project, they are the anchor of a special relationship between the interior and exterior spaces.
It is in the new building that the main functions of the housing are developed: rooms on the upper floor and living rooms, kitchen, office, garage and interior pool on the ground floor; on the lower floor there is an underground connection to the pre-existing building and that’s where the functions of ludic character are.
The new construction, rectangular in shape, is parallel to the existing streets and opens to the south, making the best use of the solar trajectory and the views. The choice of materials took into account the intended uniformity of the building, the use of concrete and the portuguese natural stone Ataíja predominates.
▼项目更多图片
{{item.text_origin}}

