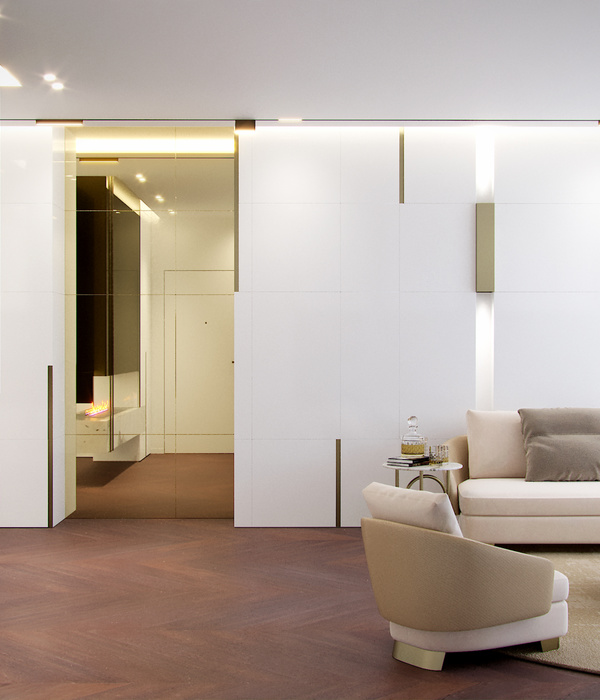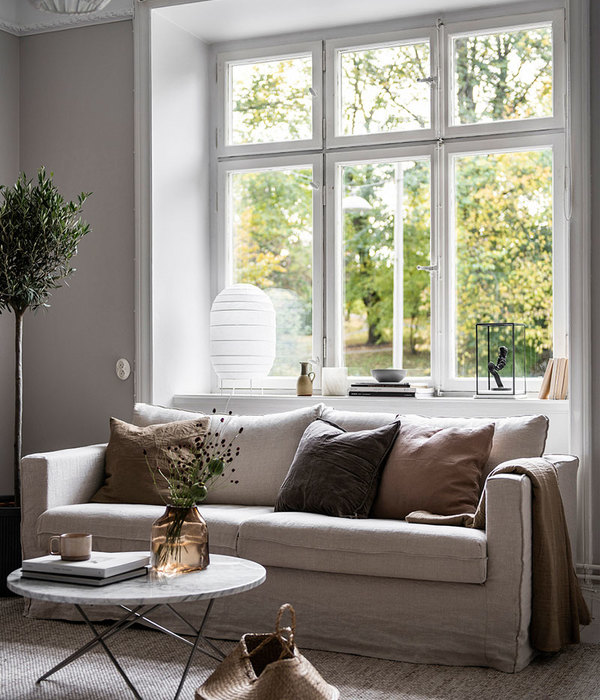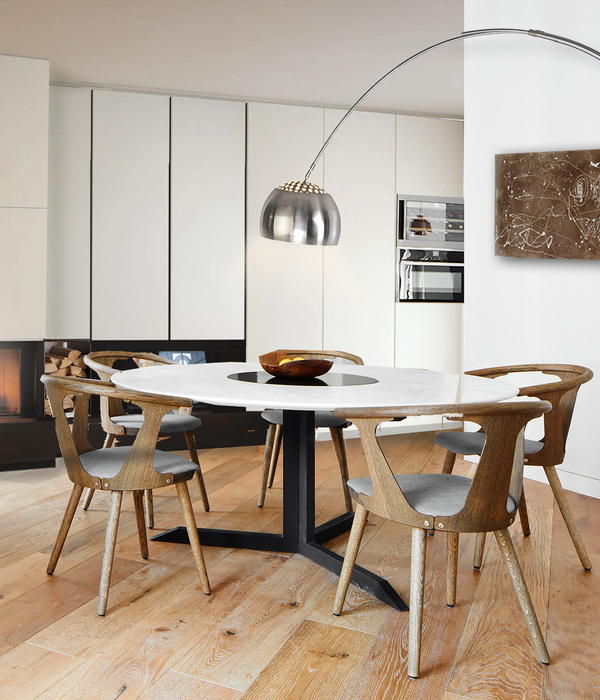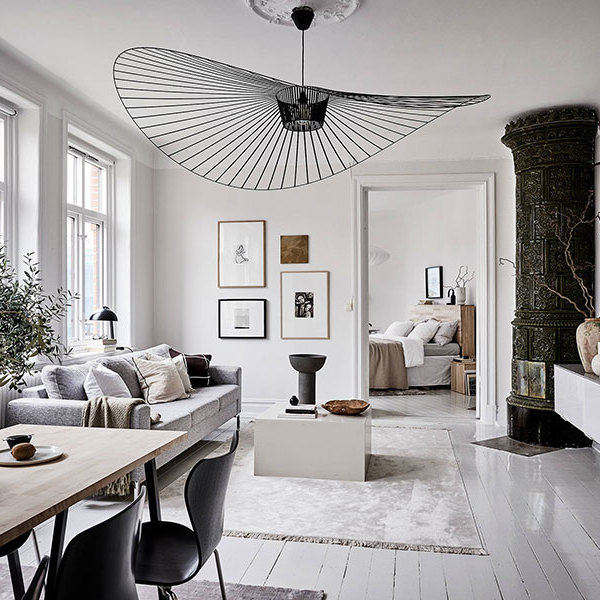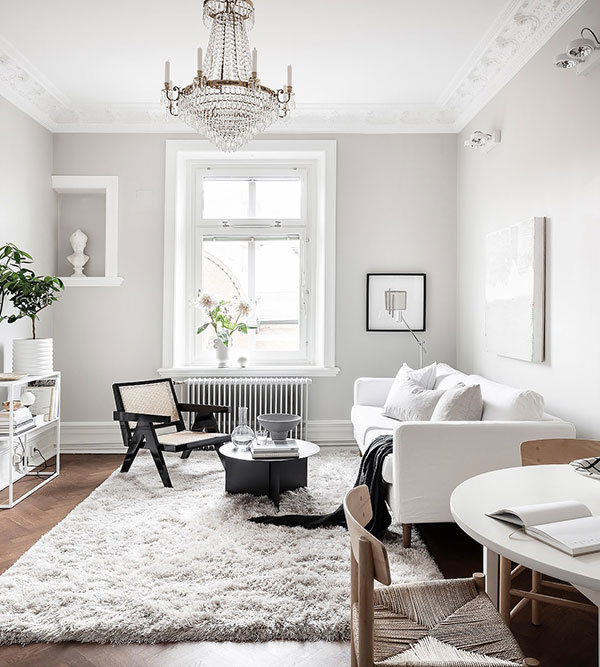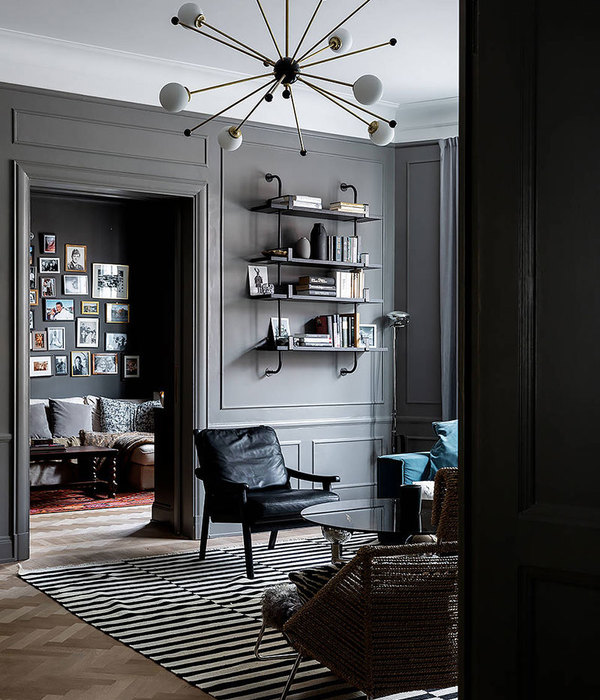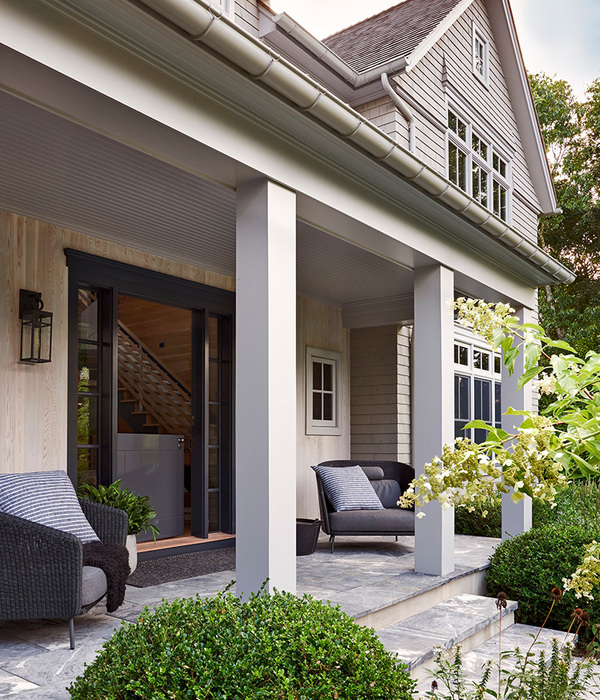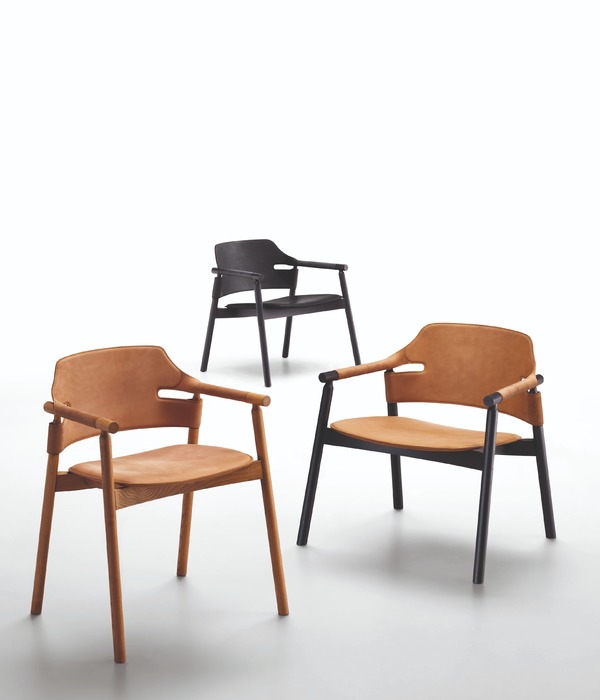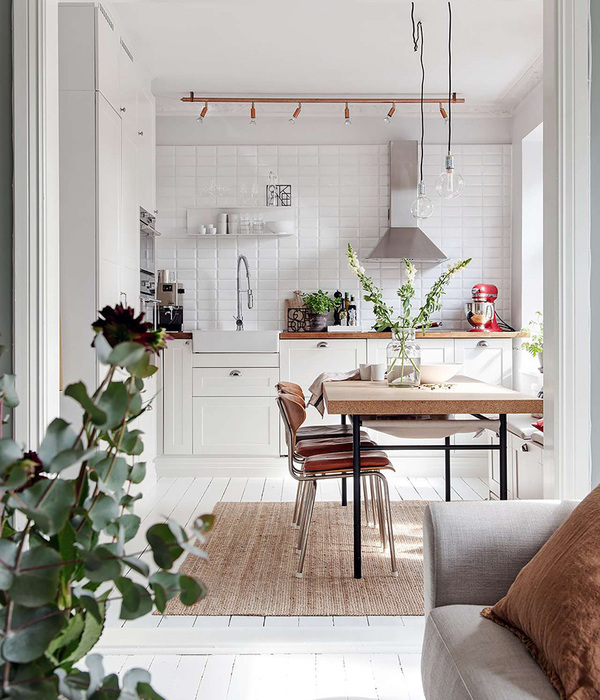Big picture windows facing a vista of 50-year-old cherry blossom trees define this residence.
A neighbors tall retaining wall borders the southern edge of the property, which meant that even if we oriented ground floor rooms towards the south they would get little natural light.
On the other hand, a broad road with excellent views of the cherry trees runs along the northern edge of the property. We therefore settled on a plan that actively incorporates light and views on the northern side of the house. Picture windows of various sizes provide abundant light and a sense of openness despite the northern orientation, and accent the facade as well.
这个宅子位于大阪,钢框架结构,建筑面积112.74平方米。面对着一棵50岁的大樱花树。虽然建筑朝南,但是南侧邻居的大挡土墙却让一楼得不到很多的阳光。同时,美丽的樱花树位于宅子的北面。所以建筑师制定出积极利用房子北面视野和光线的方针。北面的大窗子框住了美丽的樱花树,渐变为半透明的部分有效的挡住对面房屋视线。同时宅子各处的急哦能够以大小窗户为建筑带来开放感及丰富的光线。
客户为一对夫妇及其两个孩子。
First floor
1. Entrance
2. Dining & Kitchen
3. Atelier
4. Washroom & lavatory
5. Bathroom
6. Walk-in closet
7. shoe closet
8. Lavatory
9. Car parking space
Second floor
10. Living room
11. Childs bedroom
12. library
13. Master bedroom
14. Balcony
Design to completion) March 2010-July 2010
Location) Suita-Shi, OSAKA
Primary usage) Residence
Structure) Steel-frame construction, two stories above ground
Family structure) Couple with two children
Site area) 199.31 m2
Building area) 69.01 m2
Total floor space) 112.74 m2
Architect: Naoko Horibe
Photographer: Kaori Ichikawa
MORE:
Naoko Horibe
,更多请至:
{{item.text_origin}}




