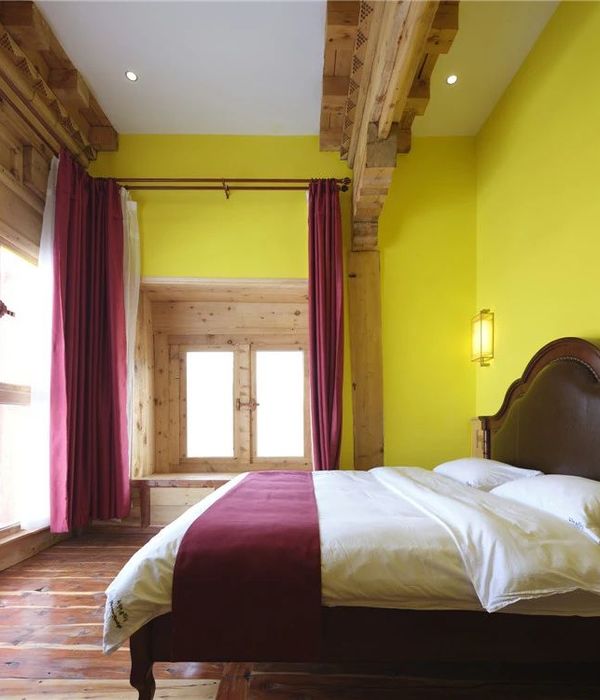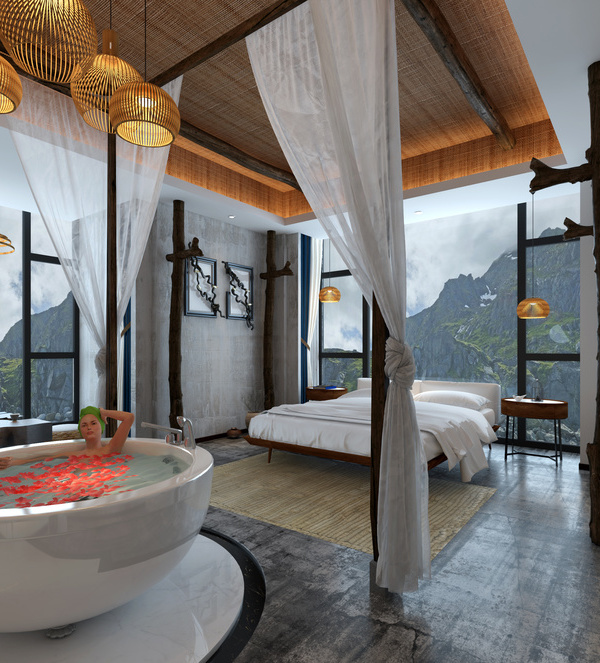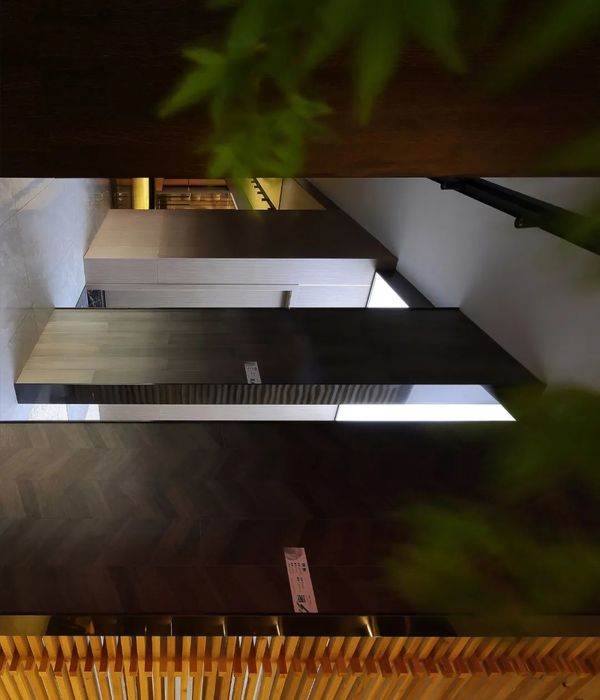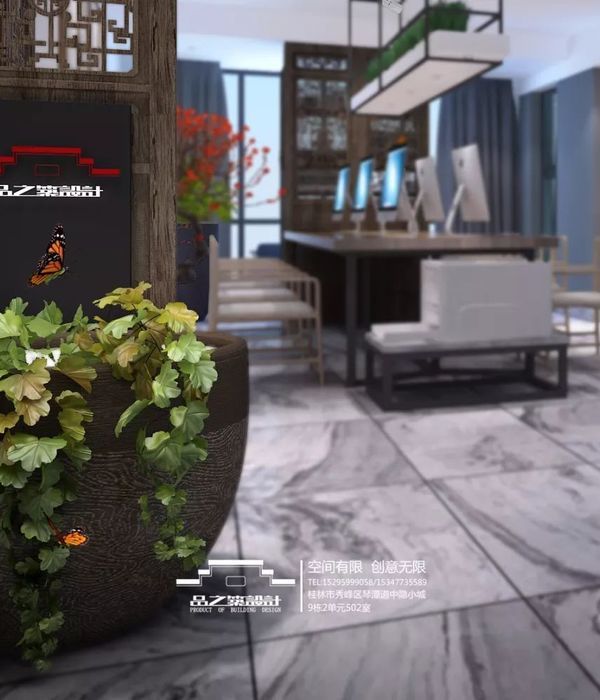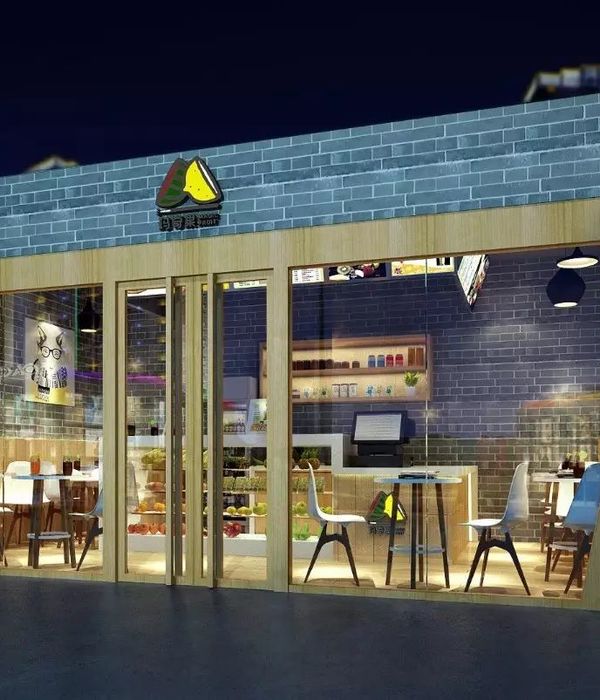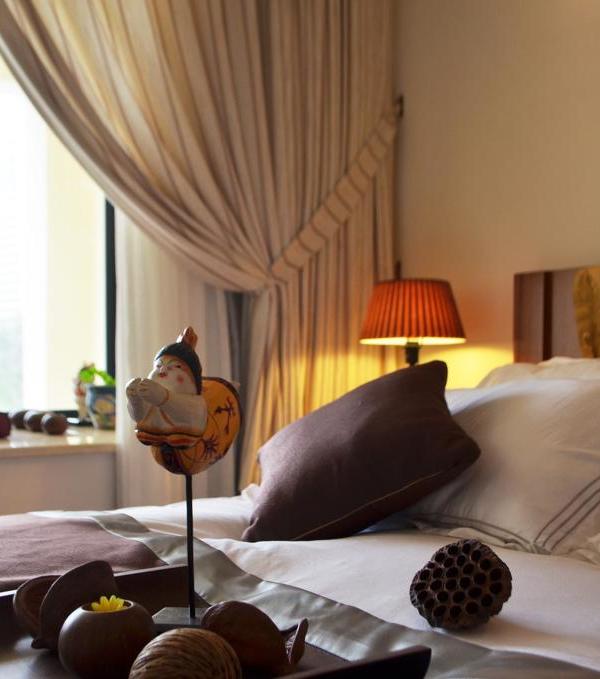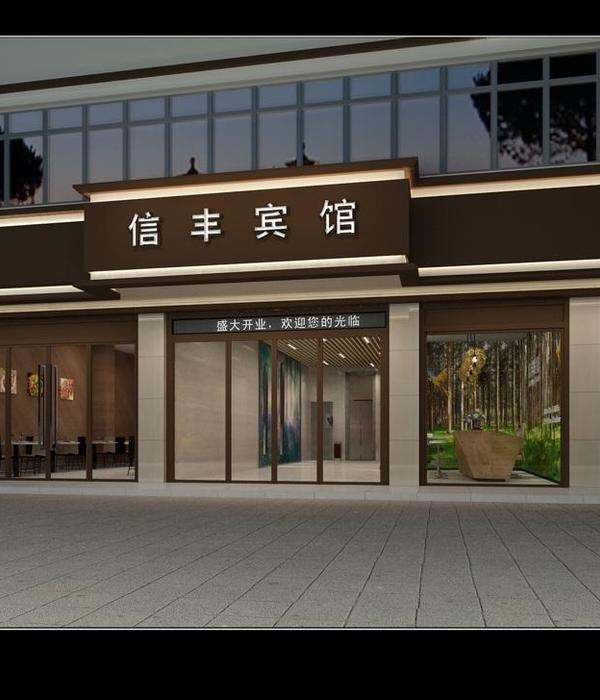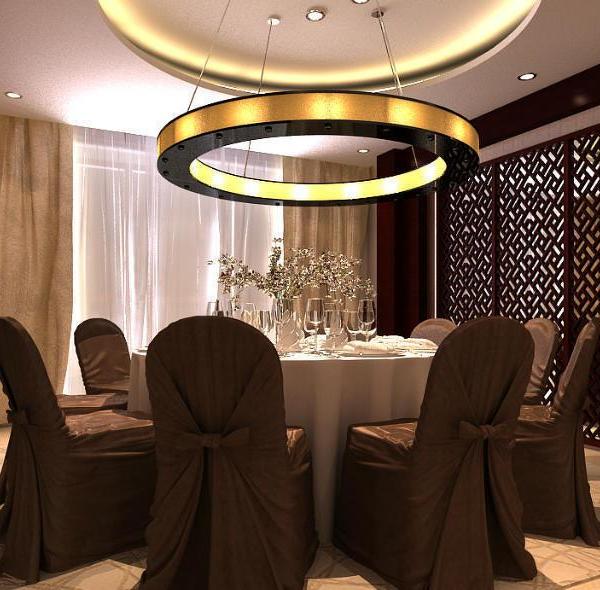Architects:Suppose Design Office
Area :2409 m²
Year :2020
Photographs :Kenta Hasegawa
Lighting Design :seventh-code
Architects In Charge : Ai Yoshida, Makoto Tanijiri
Selected Books : BACH
General Contractor : ASUPIA
Graphic Design : Artless Inc.
City : Matsumoto
Country : Japan
Revitalization Plan for Asama Onsen Koyanagi. The revitalization plan for Koyanagi, a long-established ryokan in Asama Onsen, which began in the spring of 2018, is considered a new way for the ryokan to become a cultural complex centered on "books" while retaining the town's 300+-year-old hot-spring bathhouse. The wooden onsen town of the past has been transformed over time into a Showa-era ryokan town with a series of concrete buildings, and the existence of the traditional public bathhouse and community is fading away.
The central building of the ryokan, which was composed of three buildings, was demolished to reconnect with the town. At the same time, we designed a "place where the past and the future intersect" by considering how to make use of the charming atmosphere of the Showa period, rather than erasing the period atmosphere and smells characteristic of hot spring resorts.
By removing the thick finishing layer that had been applied to the existing building frame and using the dynamic exposed structure as a hint, the original banquet hall and bathhouse are now used as a restaurant and library space. By daring to retain the memories of a Showa-era onsen ryokan, we created a unique landscape and experience that would not have occurred in a newly built ryokan: "banquet hall + books" or "bathhouse + books. We planned for this to become a new attraction and base for the area, and to become a catalyst for the creation of a good cycle and relationship in the town.
About Matsumoto Honbako. The Matsumoto Honbako is a 24-room hotel with an inner balcony that houses a bookstore and restaurant, all with outdoor baths, designed to carry on the history of ryokan. In the public space, we created a space that is mainly composed of bookshelves, thereby eliminating the boundary between books and human space, and creating a comfortable cohabitation between the different elements of accommodation and bookstore. In the planning process, we kept the memory of the ryokan as the impression of the red carpet of the Showa Ryokan.
The low vermilion eaves and new porch create a quiet atmosphere and a place to read and relax, something that was lacking in the concrete ryokan. Andon lighting (lamp with a paper shade) was made from shoji frames using scrap wood from demolition, and a ball pool was created from a disused bathtub and washing area. The goal was to create a place where people can feel the perspective of regeneration and circulation that is the essence of this project.
▼项目更多图片
{{item.text_origin}}



