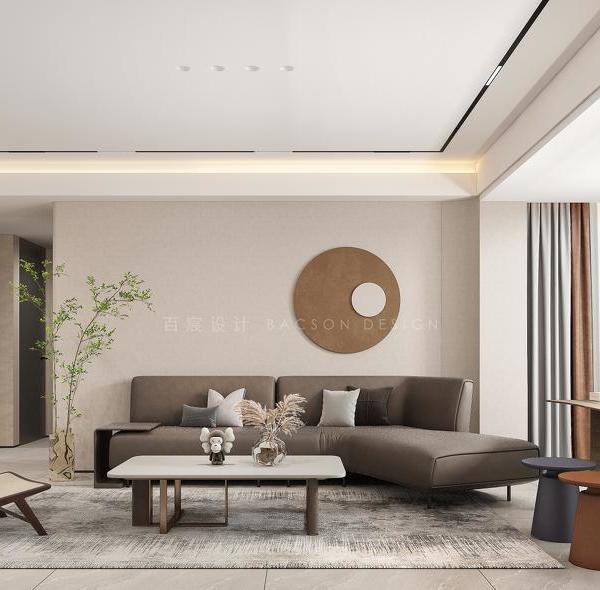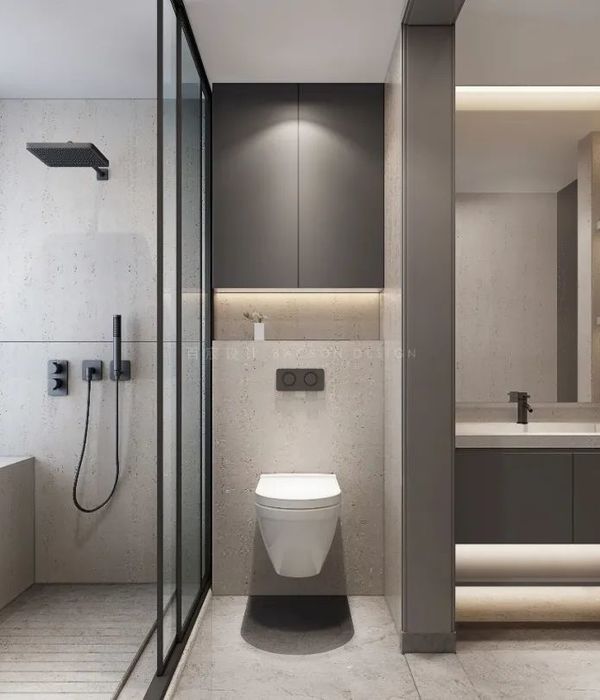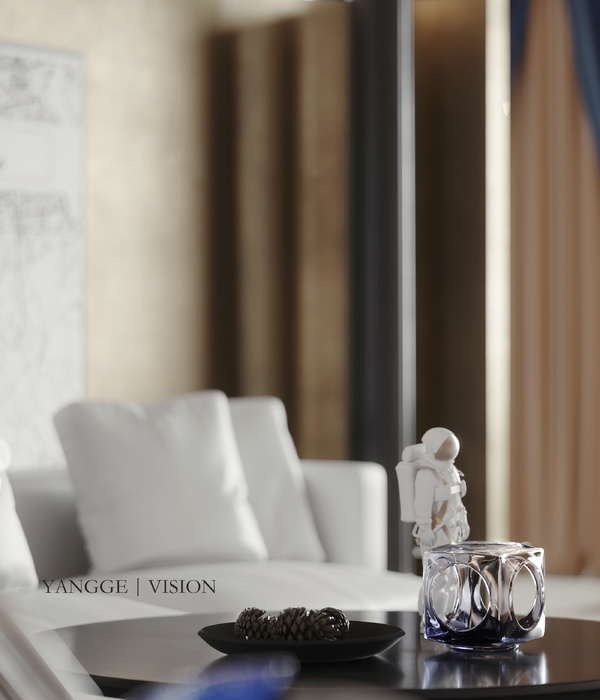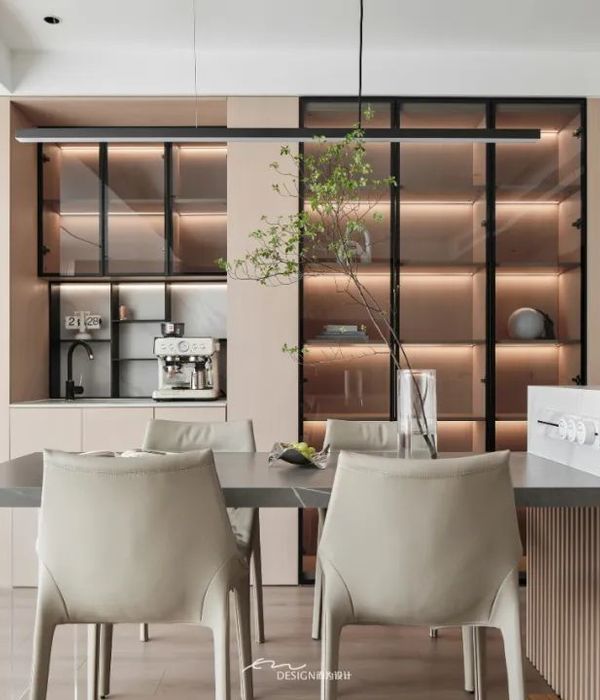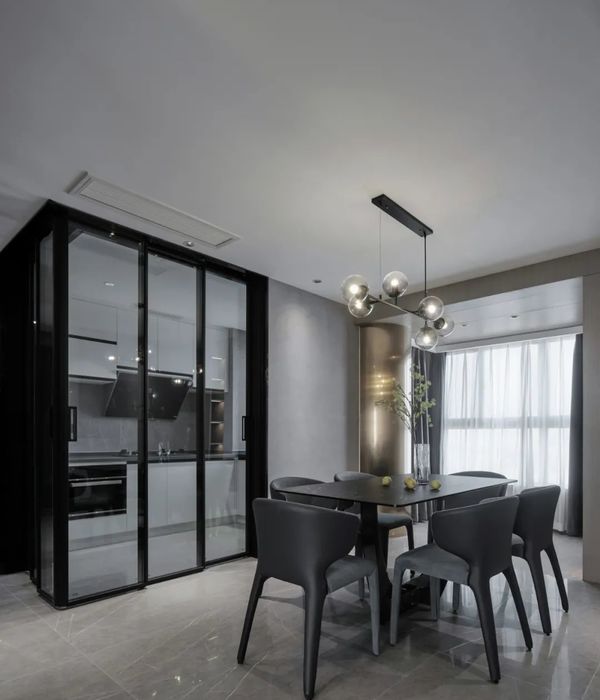Architects:AD9 Architects, K.A Studio
Area :600 m²
Year :2020
Photographs :Hiroyuki Oki
Manufacturers : Hafele, Damsan, MaiHoang Paint, Moc Nhien, PanasonicHafele
Design Team : Dang Anh Khoa, Tran Quoc Nhat, Le Duc Duy, Pham Dang Toan Dien, Dang Thanh Phat, Phan Trong Hiep
City : Buon Ma Thuot
Country : Vietnam
BMT House is our way of retelling the tale of beautiful memories that belong to a young couple, of their love for nature and life’s core values. They shared with us stories of their childhood, when they were born and raised by the simplest poetic beauty of the tiles-roofed house surrounded by a lush green garden, of the poetic and mesmerizing sound of the birds chirping harmonizing with the rushing stream in the front yard.
The house is in the new up-and-coming urban area North of Buon Ma Thuot city. Like most of the current urban and rural locality planning projects with finished infrastructure and traffic systems, we were allocated a square and flat piece of land despite being located within the highland. Our main goal was to create a house that can withstand the local climate yet retain the uniqueness and familiarity of the traditional architecture and, at the same time, elicit new discoveries. We worked on designing a home that, we hope, will be the place to represent the couple’s beautiful memories and the start of an exciting future for their family.
The functional units were formed in a natural and continuous fashion, with private and common areas being clearly yet gently separated. We intended to have the borders between spaces almost non-existed, without the presence of main and supporting areas, so that every piece of the house, the garden, the stream, are all connected, unseparated, and depended on each other to create the core values of the construction. Regarding the construction of the house, the ground floor is made up of the living room and the kitchen, connected by a passage floating above the stream. The resting area is placed in the back, surrounded by the privacy and quiet of the garden. The first floor is the reading and home office area, with 2 bedrooms intertwined with buffering space from the green plants.
The daily activities in this home are encouraged to spread throughout the different areas, all heading towards the main garden (the heart of the construction). From there, the functional blocks are connected by the buffering spaces nestling under the spacious canopy, where the inhabitants can be exposed to and blend in with nature. The buffering spaces inside and outside of the house are designed to allow natural air circulation so that both closed and opened areas can take full advantage of nature and receive sunlight and airflow throughout the day. The roof structures represent the architectural morphology in accordance with the evolution of the low-to-high functional blocks. The gentle slope provides the building with a lower height, limits the rainfall, and gradually reduces direct sunlight to the indoor area. Observed from a distance, the roof creates an overlapping yet flexible rhythm.
The materials used are bare concrete with rustic woodgrains, natural woods, and stones, all organic and environmental-friendly, bearing a local feel yet ensuring the convenience of a modern lifestyle. 2 years after BMT House was built, we strongly feel from its existence and experience of the traditional values brought over from the couple’s childhood home, how they are connected and transformed to the present and the future, and that this home will be the place where their children grow up while being nurtured by the charm of nature. We want to convey, through this project, the calling to protect and extend the traditional architecture spirit amidst the hustling and bustling rhythm of urban life, and how each architectural project can be formed to shelter and nurture the beauty within one’s soul.
▼项目更多图片
{{item.text_origin}}






