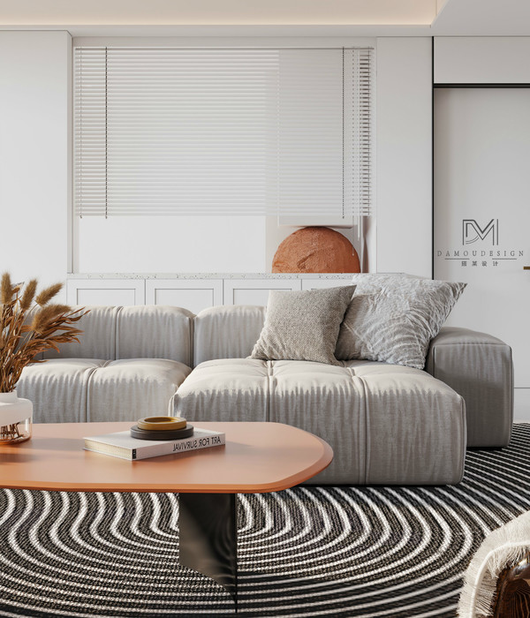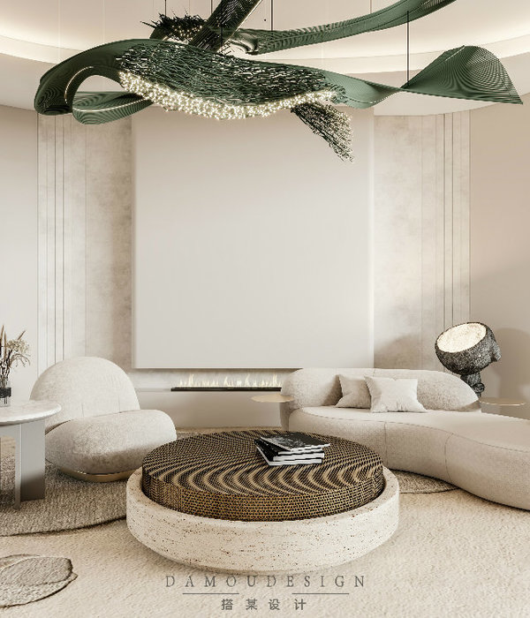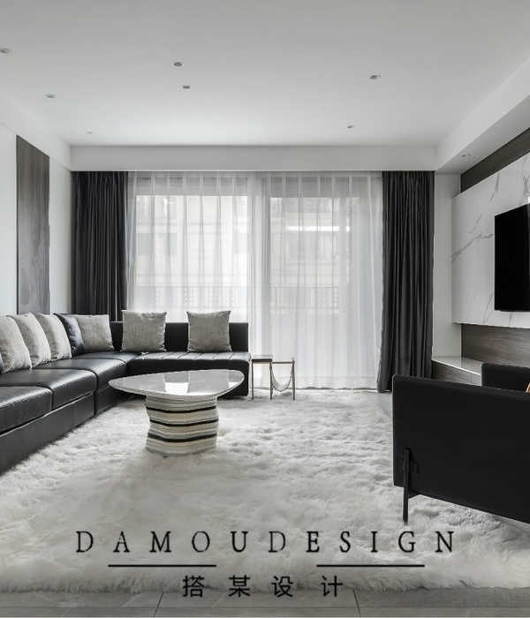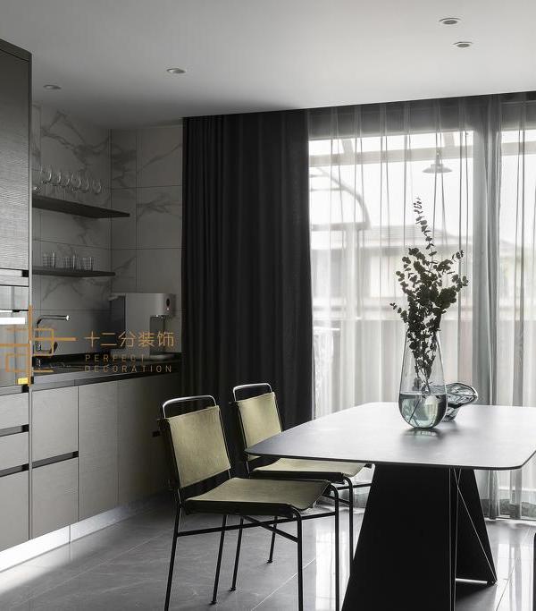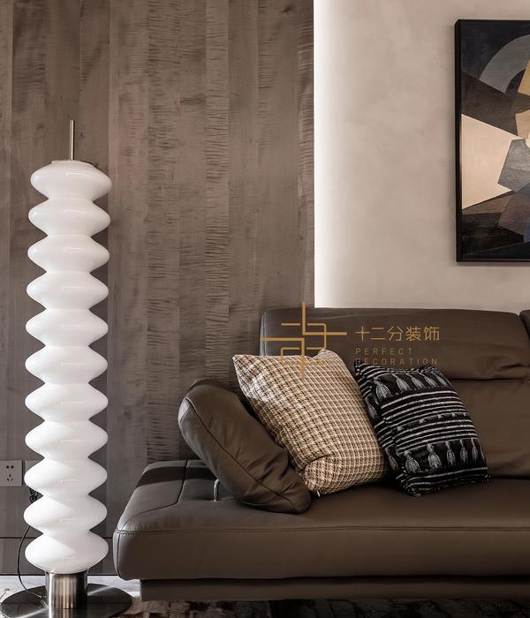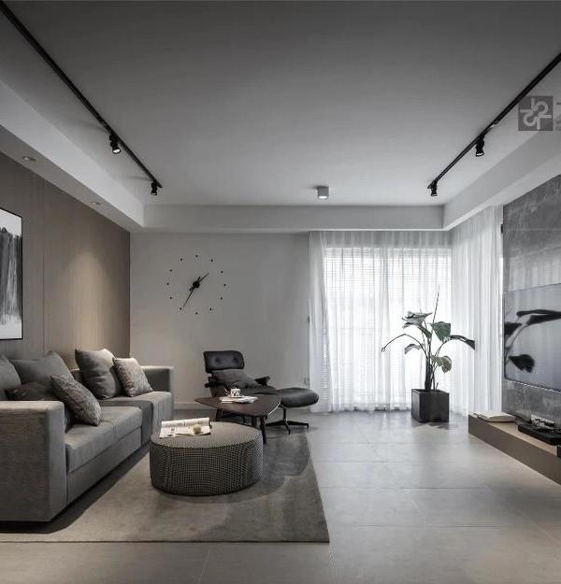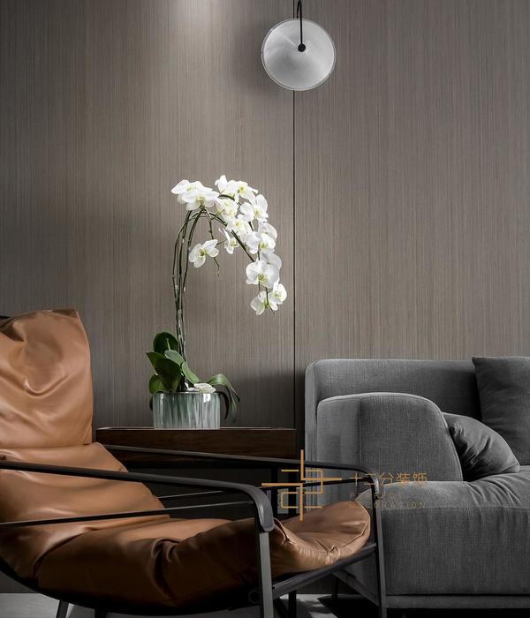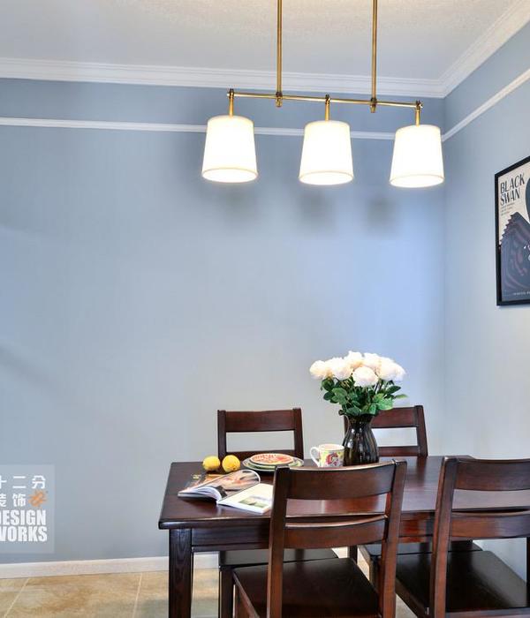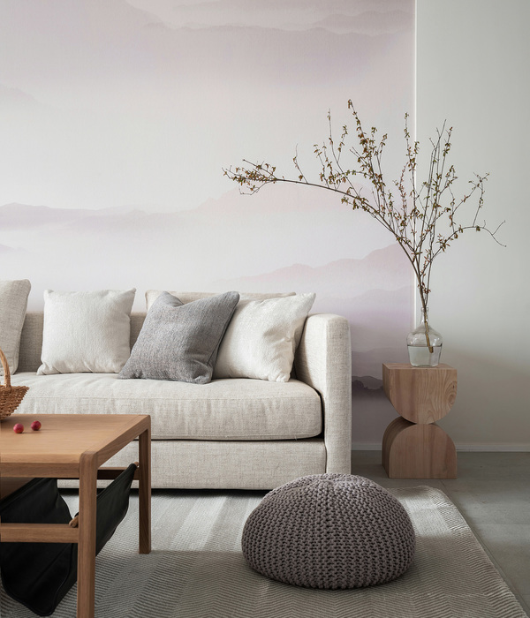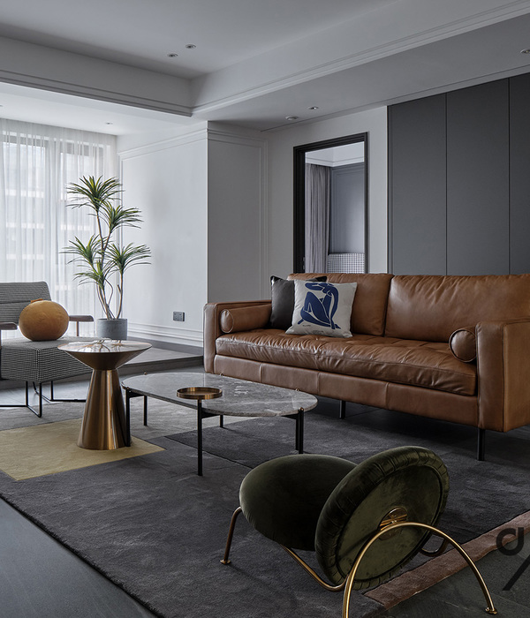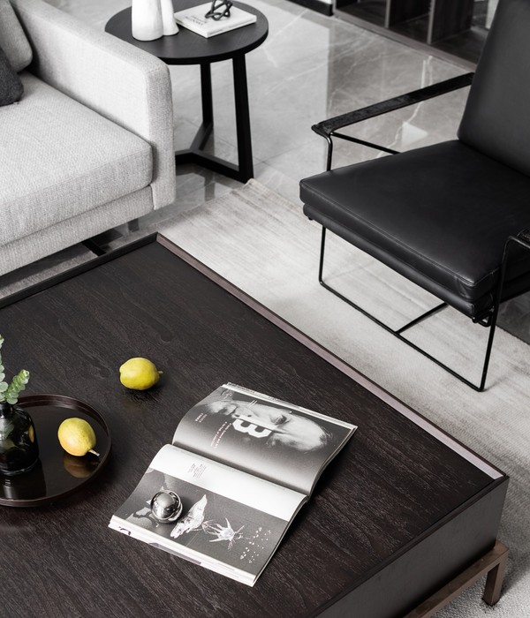Billard Leece Partnership has achieved the design for Hub Customs House coworking offices, located in Sydney, Australia.
BLP’s design responds to the unique heritage listed context of the original Customs House building in Circular Quay, and seamlessly integrates stately references to the building’s history with contemporary layout and styling that serves the needs of the modern flexible and adaptive worker.
Hub Customs House spans two levels and provides multiple workstation and private office options to suit the need of every individual Hub member. Shared facilities include a welcome desk, library, member lounge and kitchen, media room, boardroom and several serviced meeting rooms.
The project prioritises the wellness of its members as much as it enables seamless workflows and efficiency. This is evident through the contemporary ‘relax’ spaces, gym, end of trip facilities, parents’ room and a dedicated café space to work, relax and socialise.
The user aspects of the project require variable and adaptable sized office spaces, with open areas to encourage collaboration, networking and the sharing of ideas. This creates activated environments where workers and businesses can thrive. The design of the office facade incorporates an individual ‘canopy’ partitioning detail with glazing to the front, a return glazed fin and partitions between each of the customisable spaces.
A refined base palette responds to the warmth and texture of the original sandstone walls of the building. Luxury detailing including bronze finishing and fluted glass meld with earthy wooden tones, and quality textured upholstery to create a co-working space that is calm, comfortable and up-market.
Design: Billard Leece Partnership
Contractor: FDC Construction
Photography: Anson Smart
9 Images | expand for additional detail
{{item.text_origin}}

