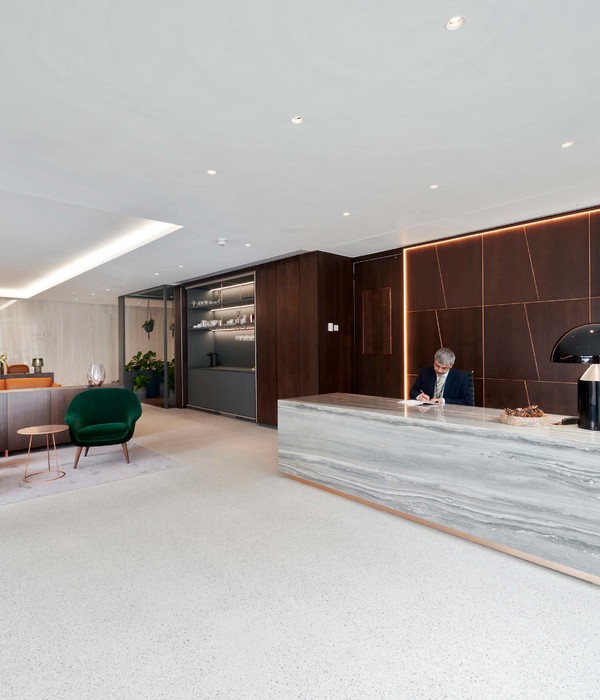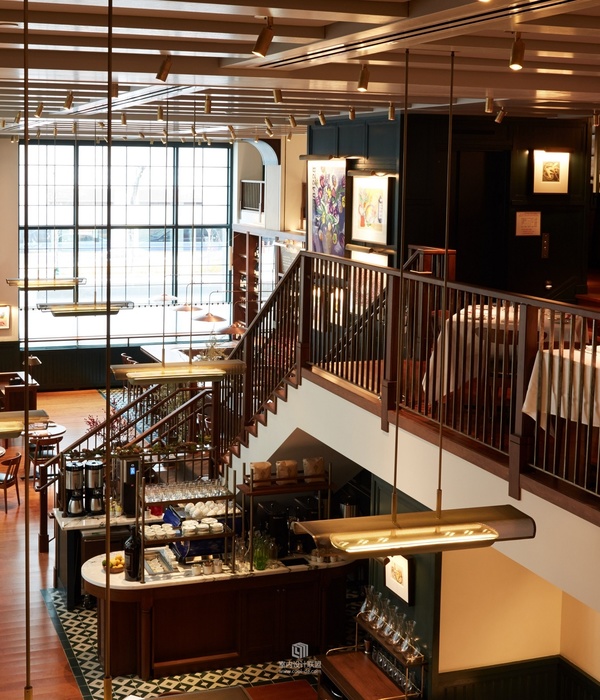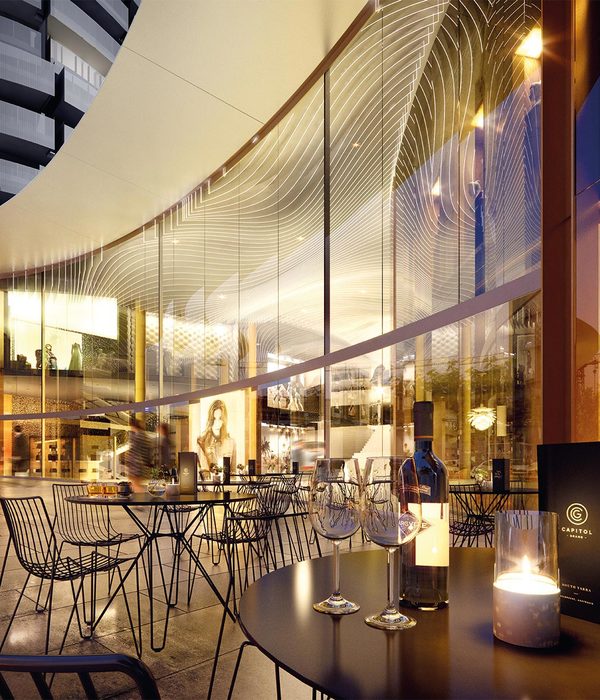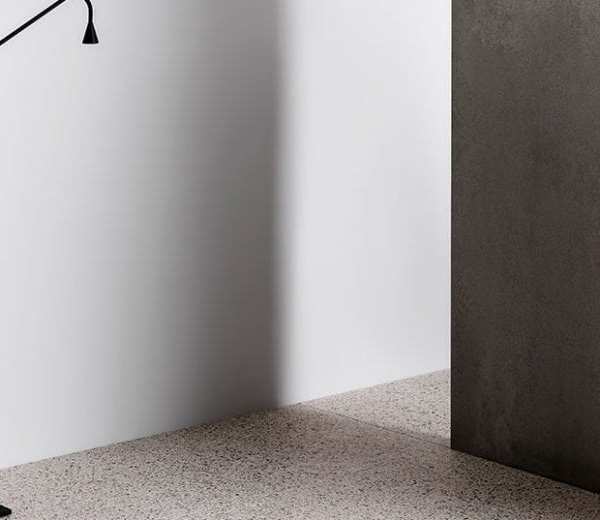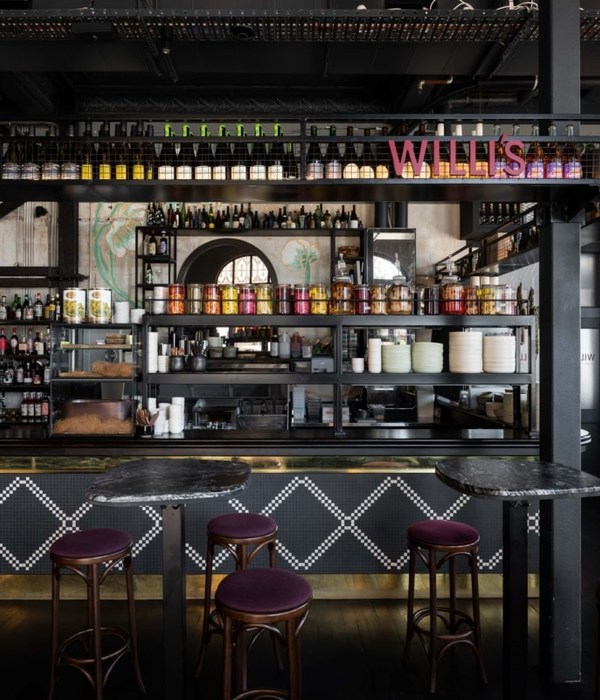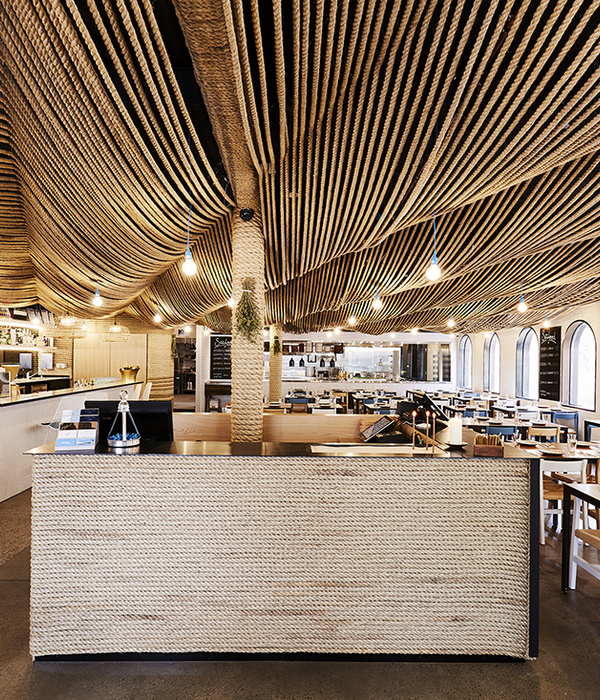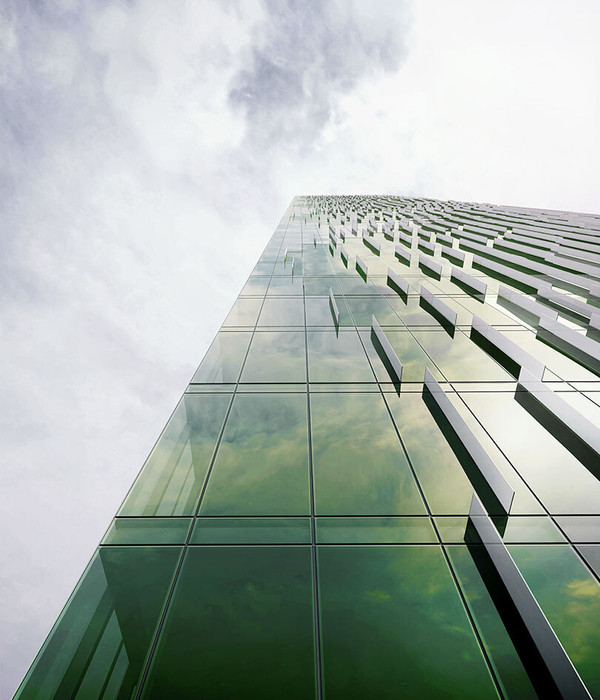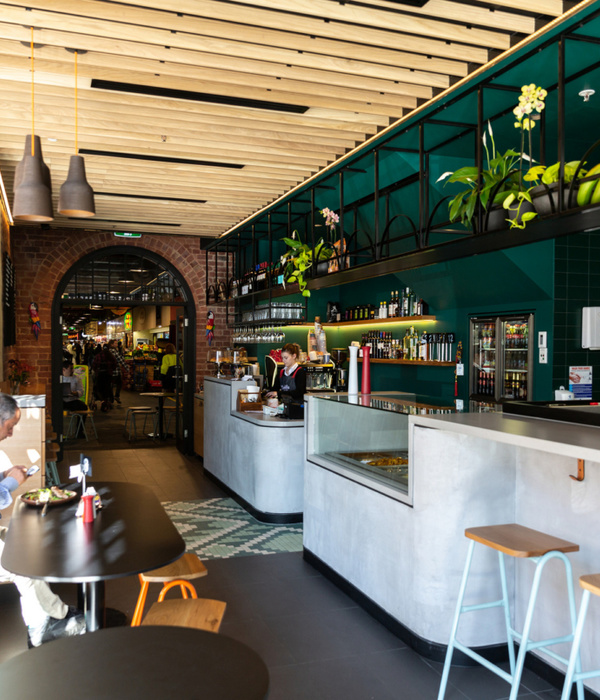Restaurant located in Ensenada, Puerto Varas, south of Chile. Within a wooded area on the shores of Lake Llanquihue, this building is conceived as the founding project of a master plan with mainly tourist purposes, which covers the entire plot of two hectares. Being the main objective of the territorial organization, the opportunity to offer the visitant to recognize the different parts of the landscape; the lake shore, the beach, the riverbank and the forest where the building is located.
The definition of the brief, generates the main objective of the project…How to create a place within a forest, on the lake shore, which offers visitors a comfortable exterior - interior experience, in a strong relationship with landscape? The creation of this place, proposes an analysis of thermal comfort both inside and outside, to understand the options that will be offer to the visitors and how to meet the different thermal expectations in relation to the restaurant's opening agenda in summer and winter. The main results of this analysis suggests to offer a diverse thermal environment; interior, interior exposed to sun, exterior covered, exterior exposed, exterior shaded, etc., where the roof becomes a fundamental element in the configuration of spaces and in the volumetric of the building. This configuration responds to the materialization of three programmatic enclosures; the kitchen, the dining room or central space and the bar. The organization of these 3 elements, allows to free the central space maintaining connection between the other enclosures, and at the same time open the views from the inside to the outside, integrating the landscape, natural light and ventilation as foundational elements of interior quality.
{{item.text_origin}}

