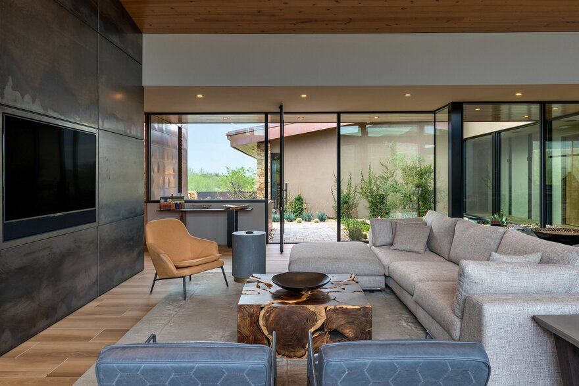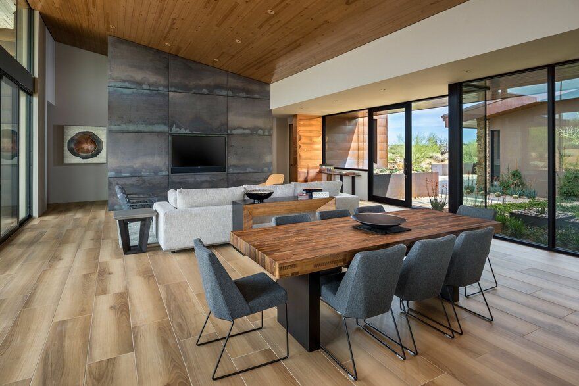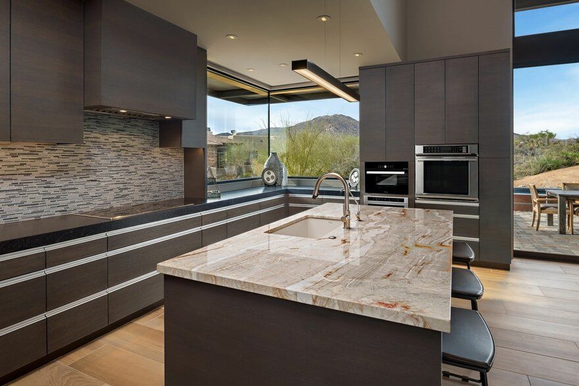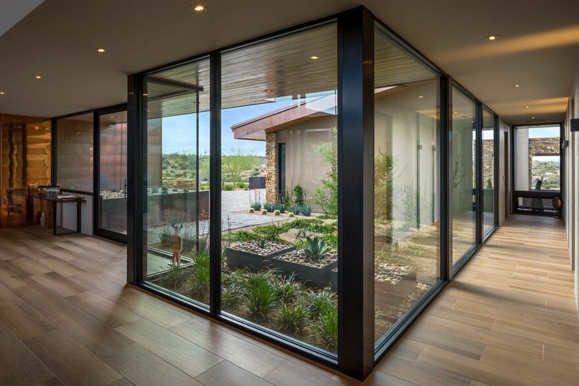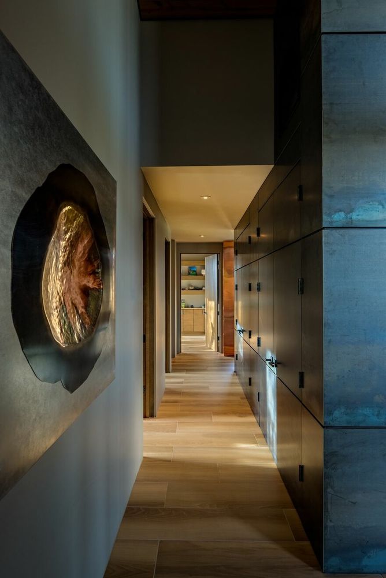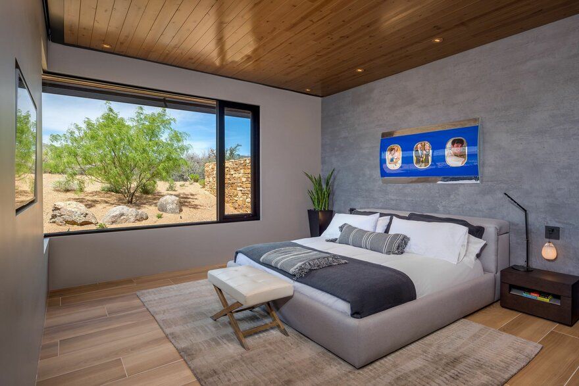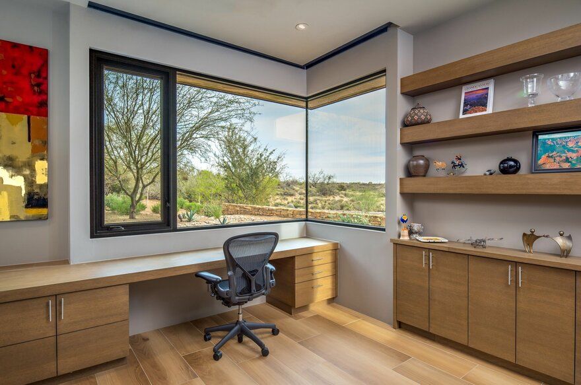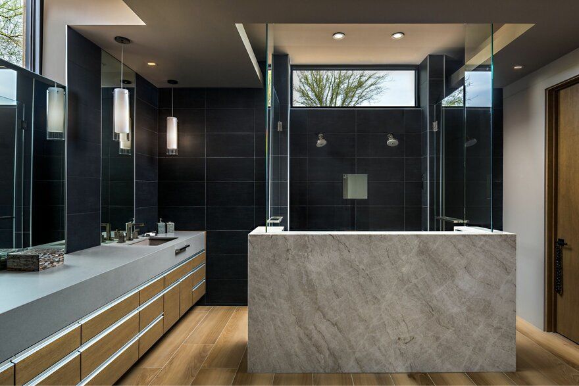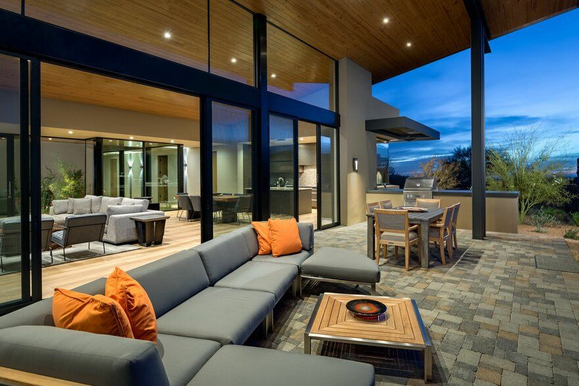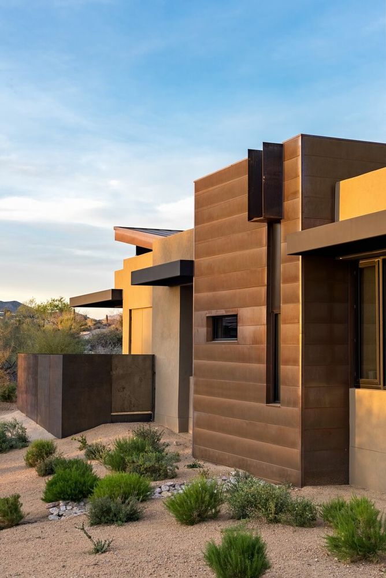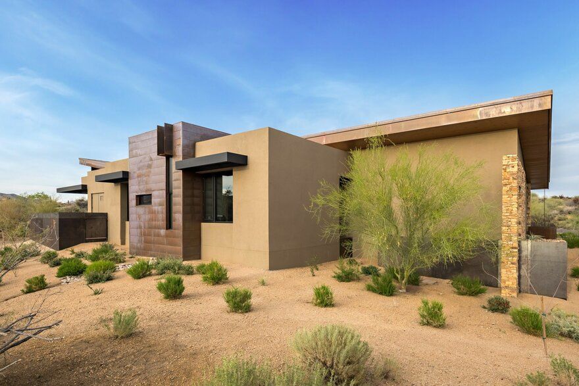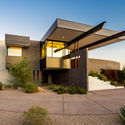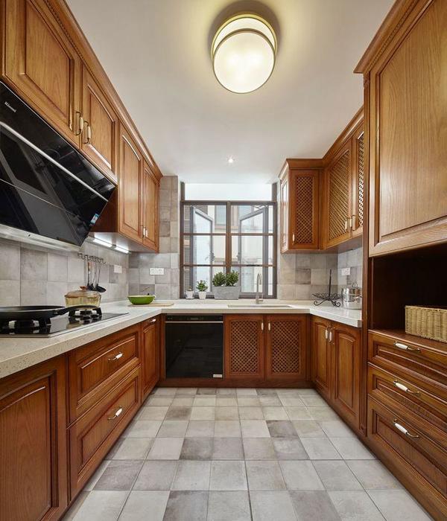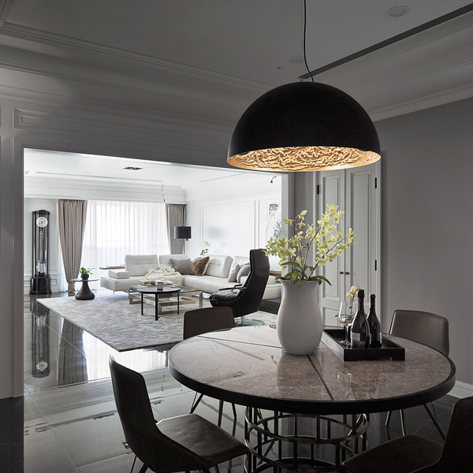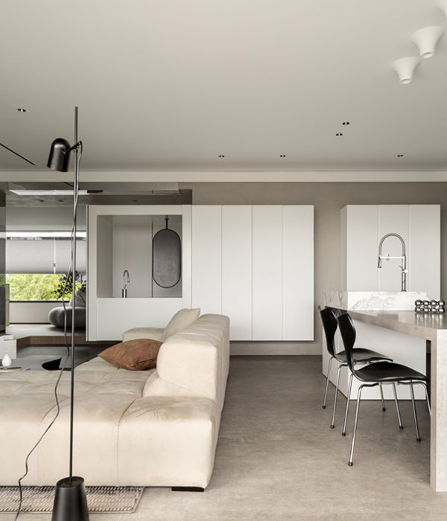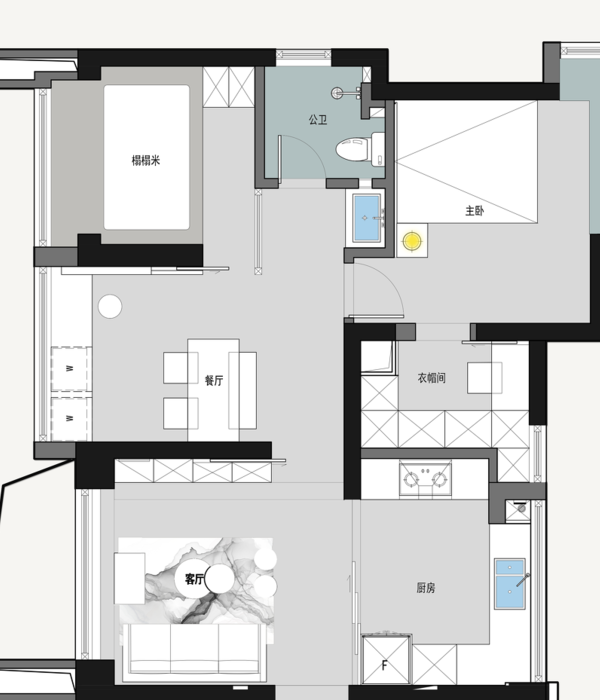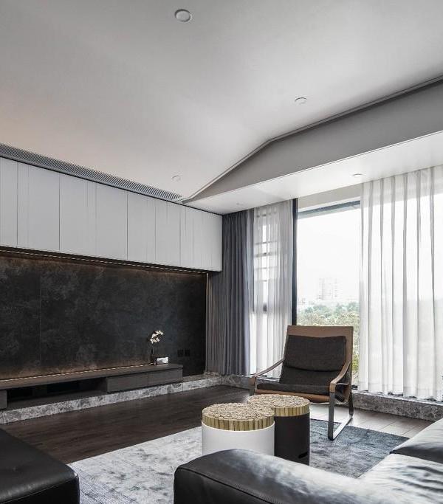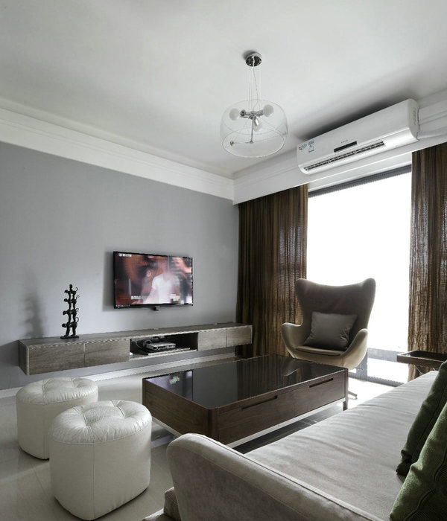亚利桑那州彩绘天空住宅 | 现代简约与自然元素的融合
- 项目名称:彩绘天空住宅
- 建筑师:布伦特肯德尔
- 室内设计:EST
- 景观设计:GB2景观设计
- 项目摄影:Michael Duerinckx - INCKX Photography

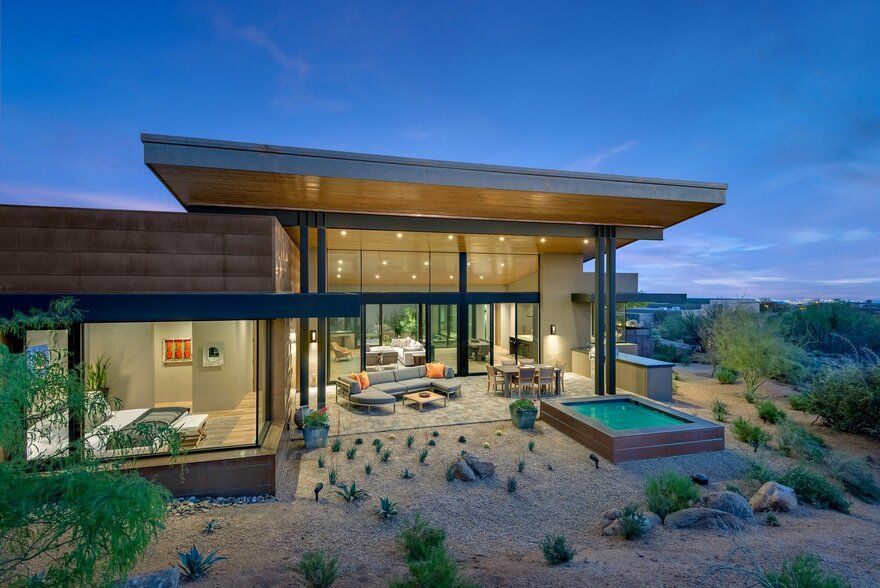
Project: Painted Sky Residence Architects: Kendle Design Collaborative Lead Architect: Brent Kendle Interior Design: Est Est Landscape Design: GBtwo Landscape Architecture Location: Scottsdale, Arizona Square Feet: 3,100 Project Year 2018 Photographer: Michael Duerinckx – INCKX Photography
项目:彩绘天空住宅建筑师:肯德尔设计合作建筑师:布伦特肯德尔室内设计:EST景观设计:GB2景观设计地点:亚利桑那州斯科茨代尔:2018年项目摄影师:Michael Duerinckx-INCKX摄影
Our client for Painted Sky residence requested an “elemental home,” a home of modern simplicity, void of cliché ornament or stylistic language that often looks dated in just a few years, a home that is as timeless as its natural desert surrounding. Our response was to organize the home about an enclosed courtyard, a traditional southwestern archetype that provides privacy and shelter from the elements while drawing light to the interior. Walls of glass surround this courtyard such that interior social and circulation spaces benefit from its controlled views of nature while accessing its soft reflected daylight. Private areas, such as bedrooms and bathrooms, all with their own focused views, are reached via pathways that embrace the courtyard or focus on framed views of nature.
我们油漆天空住宅的客户要求一个“元素之家”,一个现代简约的家,没有陈词滥调的装饰品或风格语言,往往在短短几年内就显得过时了,这个家就像它周围的自然沙漠一样永恒。我们的反应是围绕着一个封闭的庭院来组织房子,这是一个传统的西南原型,它提供了隐私和避风港,同时将光线投射到室内。围绕着这个庭院的玻璃墙,使室内、社会和流通空间受益于它对自然的控制,同时访问它柔和反射的日光。私人区域,如卧室和浴室,都有自己的集中视野,都是通过环绕庭院的通道到达的,或者集中在框架内的自然景观上。
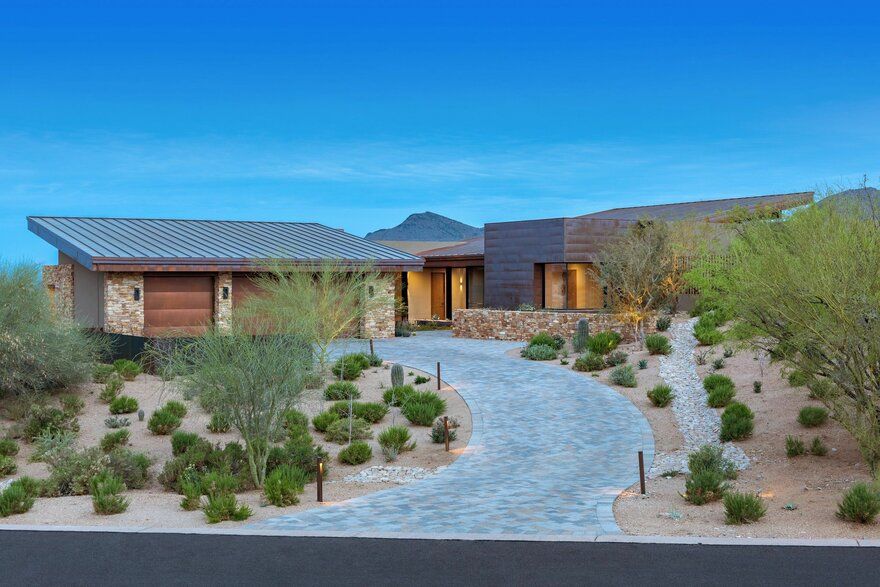
Materials including natural field stone, earth-toned stucco, naturally weathered copper and cold-rolled steel adorn this home defining its various interior spaces while forming a pleasing composition of color and form that feels as if scattered amongst the desert over time. The most “elemental” of all forms, the shed roof, protects this home from the harsh desert elements. Starting low at the front entry, defining a welcoming human scale, this simple, unifying form dramatically rises towards the sky revealing mountain views to the north.
材料包括天然场地石,土色调灰泥,自然风化铜和冷轧钢装饰这个家定义了它的各种内部空间,同时形成一个令人愉悦的色彩和形式的组成,感觉就像散落在沙漠中的时间。最“基本”的一切形式,棚屋屋顶,保护这个家免受严酷的沙漠元素。从最前面的入口低开始,定义了一个欢迎的人类规模,这种简单的,统一的形式戏剧性地上升到天空,向北展现山景。

Furthering this homes sensitivity to the natural terrain, this single level home, designed for the homeowners to age in place, burrows into the gentle swale of the site rather than sitting proud upon it. Copious amounts of glass ensure that nature is always on display while eyebrow-like overhangs shade these penetrations from the desert sun. Interior materials such as wood ceilings extend to the outdoor living spaces while exterior materials such as copper and cold-rolled steel extend to the interior further blurring the delicate line between inside and out. This is a home not simply in the desert, but of the desert.
进一步提高这房子对自然地形的敏感性,这一单一水平的住宅,为房主设计的老化到位,钻进温和的沼泽地,而不是坐在它自豪。大量的玻璃确保自然总是在展示,而眉毛般的悬垂遮阳,这些穿透沙漠的太阳。室内材料,如木材天花板延伸到室外居住空间,而外部材料,如铜和冷轧钢材延伸到内部,进一步模糊了微妙的线之间的内外。这不仅是沙漠的家园,也是沙漠的家园。
