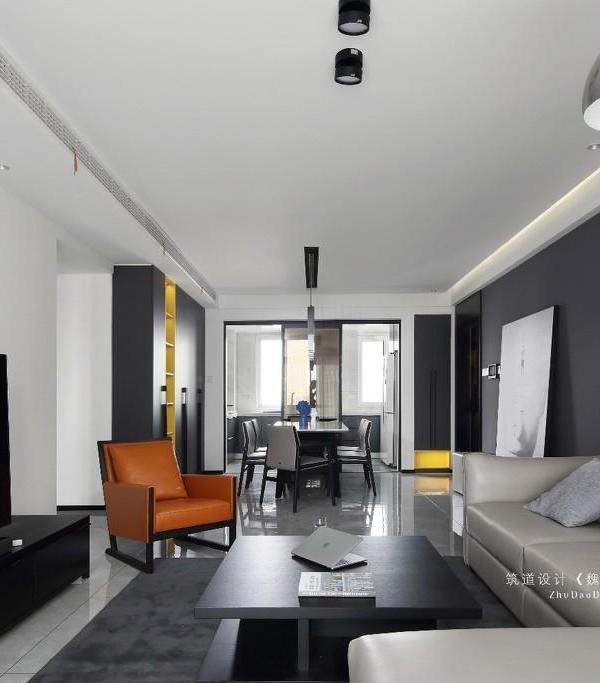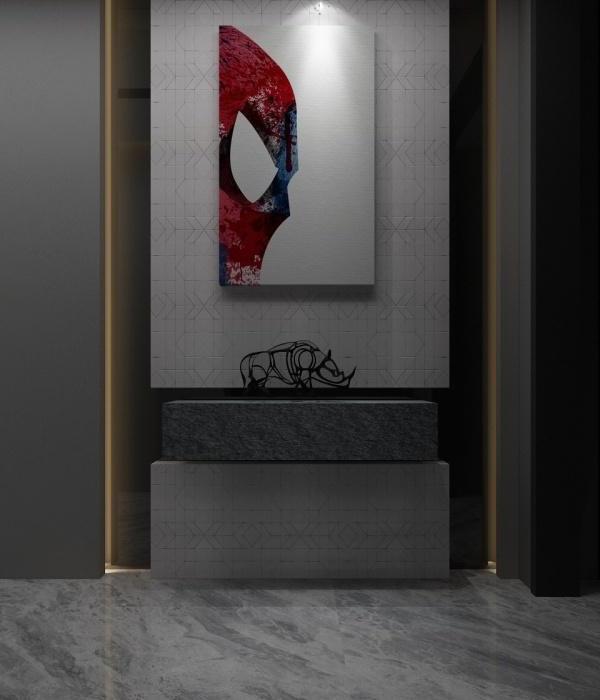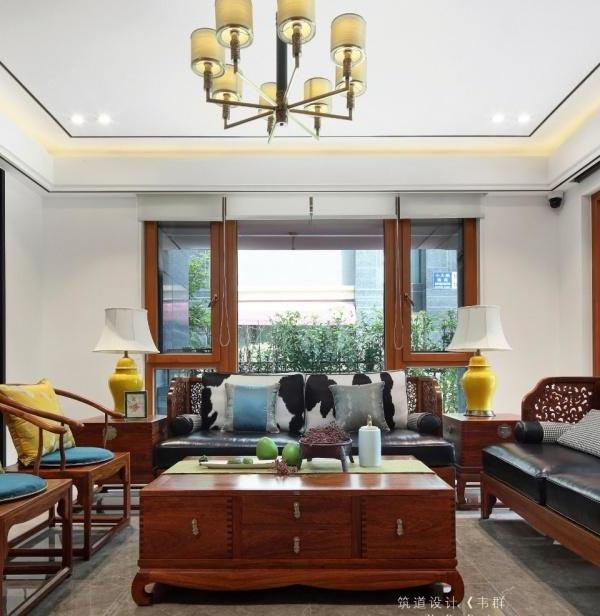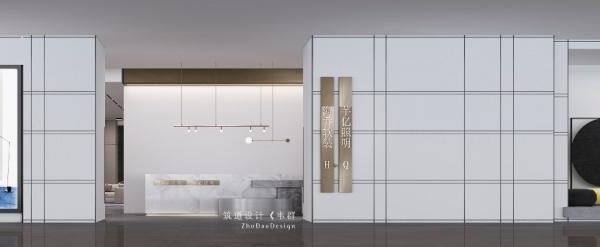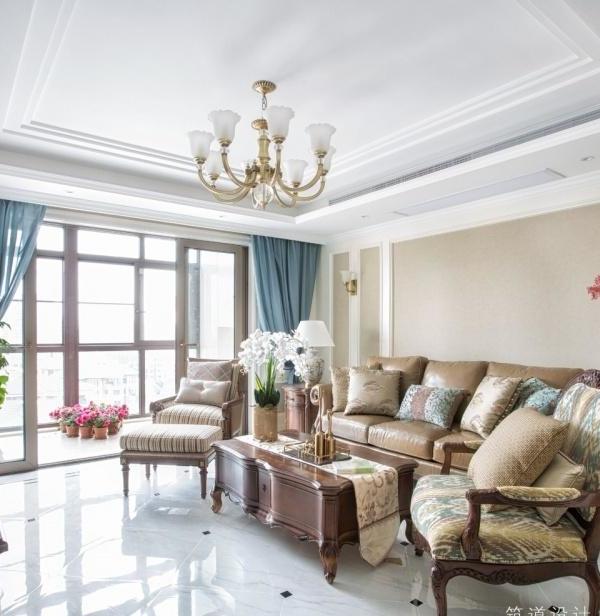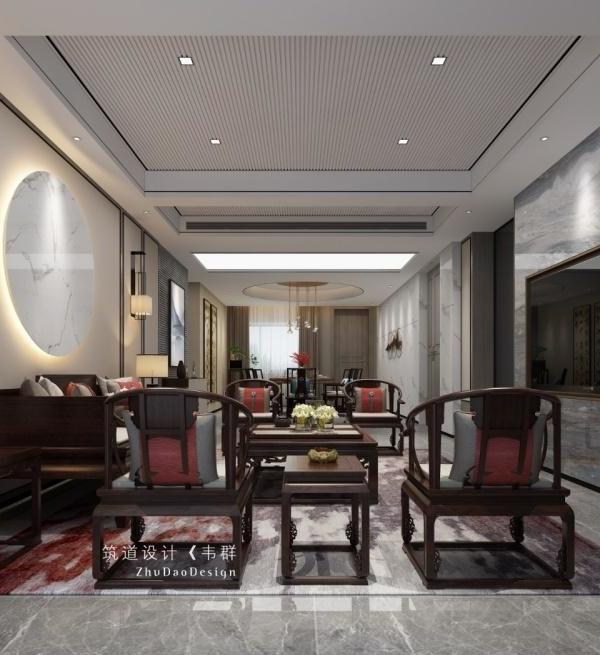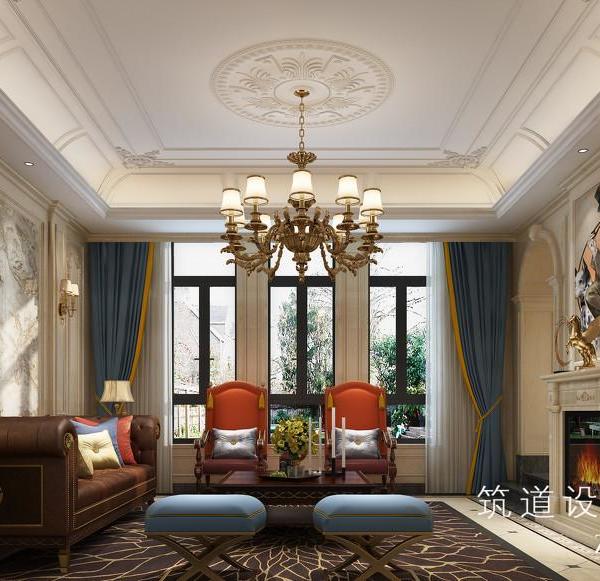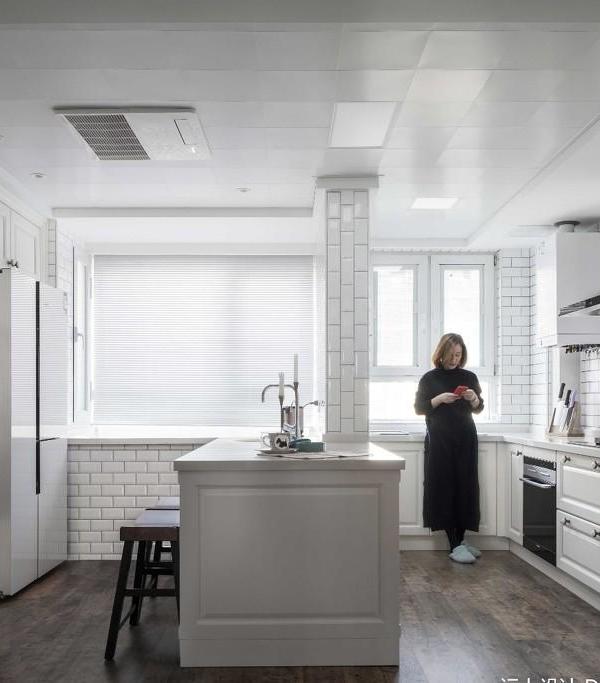Soda Canyon
Soda Canyon
Soda Canyon
Soda Canyon
Soda Canyon
Soda Canyon
Soda Canyon
Soda Canyon
Soda Canyon
Soda Canyon
Soda Canyon
Soda Canyon
Soda Canyon
Soda Canyon
Soda Canyon
Soda Canyon
Soda Canyon
Soda Canyon
Soda Canyon
Soda Canyon
Soda Canyon
Soda Canyon
Soda Canyon
Soda Canyon
Soda Canyon
Soda Canyon
Soda Canyon
Soda Canyon
Soda Canyon
Soda Canyon
Soda Canyon
Soda Canyon
Soda Canyon is an idyllic small valley that flows into the larger, spectacular Napa Valley, just east of the landmark vineyards of the Stags Leap District AVA (American Viticultural Area). This residence, located high on the side of Soda Canyon, seamlessly blends into its 40-acre setting. The clients wanted the look of an older home paired with the conveniences of contemporary design.
The main house occupies the top of a ridge, with sweeping views of San Francisco Bay to the south, and the length and breadth of the Napa Valley. The home is deliberately set back from the edges, giving the dramatic site the important foreground it needs to claim its place in the rugged terrain. “A huge panorama seen at once is a one-liner,” notes Richard Beard, design architect for the project. “By capturing the essence of what’s out there, and revealing it carefully, the experience is much richer than giving it away in a single gesture.” This deference to the landscape is further reinforced by the decision to limit the depth of the house to that of one room’s width. This enables natural light to fill the interior spaces and provides contrasting glimpses of sky, mountains, and the valley floor.
Rooms are arranged en suite, flowing one to another, along the linear plan. Each room opens to the terrace, taking advantage of the mild climate and indoor/outdoor living possibilities. Interior furnishing are crisp and modern, yet comfortable, satisfying the clients’ desire for a cozy place to chat with friends.
An infinity pool commands the garden’s north end, providing breathtaking views of the valley.
Project team
Architect: Richard Beard of Richard Beard Architects (project designed by Richard Beard while at B.A.R. Architects)
Landscape Architect: Blasen Landscape Architecture
Interior Designer: The Wiseman Group
Contractor: Ryan Associates
Photographer: Matthew Millman
Contractor Ryan Associates
Status Completed works
Type Single-family residence / Interior Design
{{item.text_origin}}

