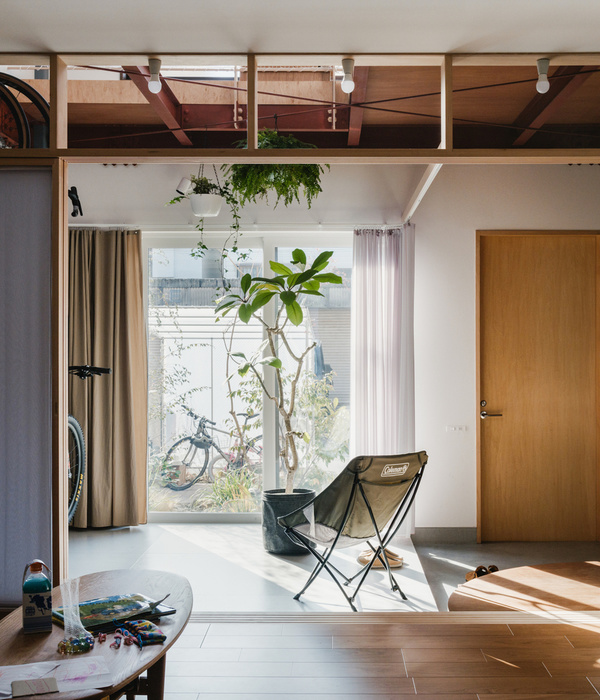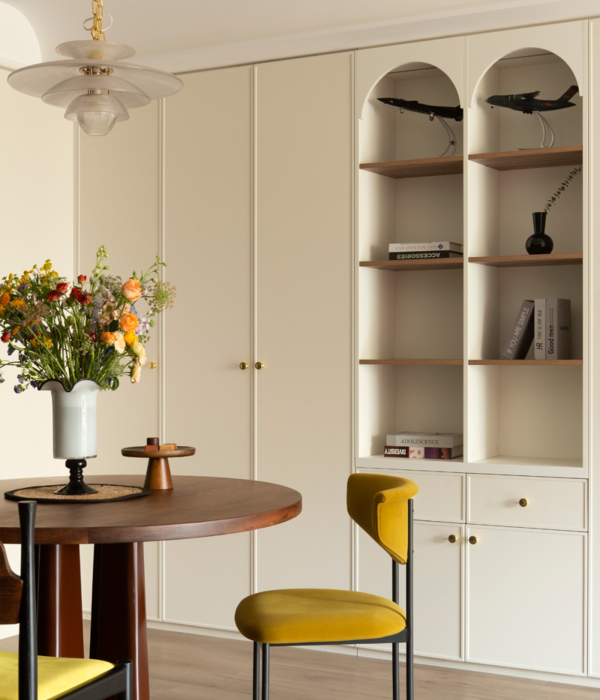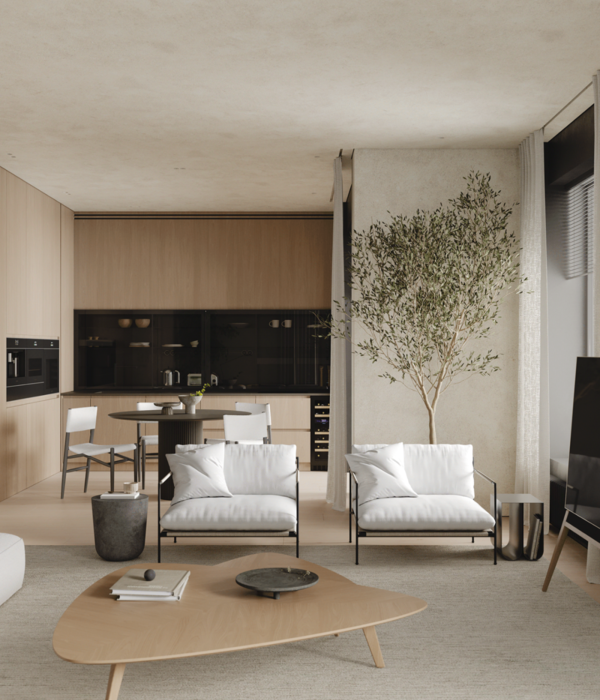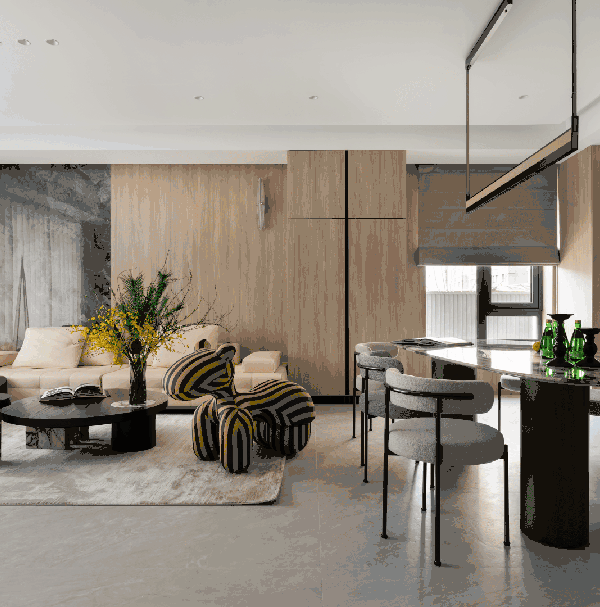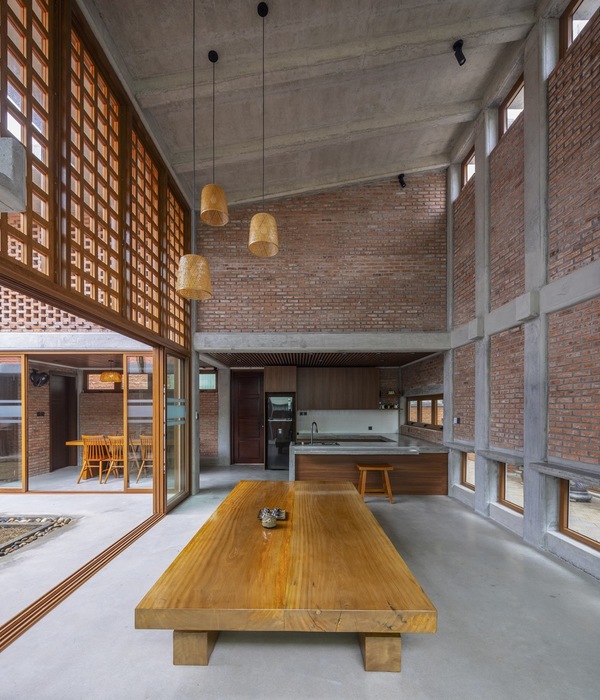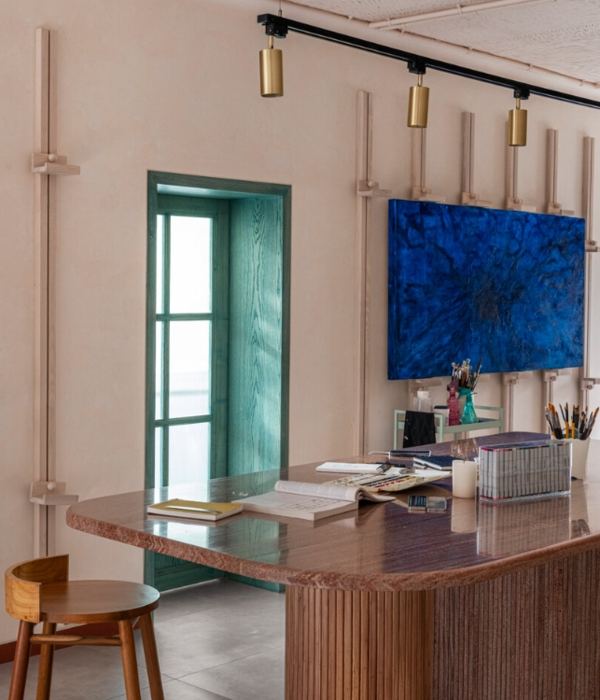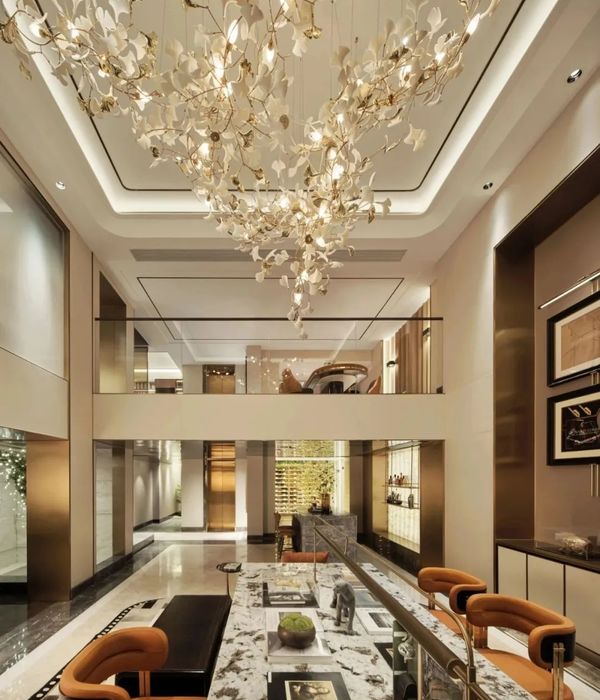“每一套写实的作品背后,都是表露生活的喜爱。它展现设计探索的经历与智慧,也在或多或少地改变和影响一个人的美学认知,这一次,亦是如此。”关于作品
About The Work
本作品版权归”有观设计“所有/ 有观出品 /
项目面积 | Area:169㎡
项目地址 | Address :中治39大街
硬装设计 | Hard outfit design:有观设计
软装设计 | Soft outfit design:有观设计
服务模式 | Service mode:全案设计
施工团队 | Construction Team :有观设计
摄影师 | Photographer:王语墨
/ 设 计 背 景 /
本案是我们接手的精装房改造项目,业主是朋友转介绍过来。对于交付后的精装房整体布局与效果都不太满意,认为这个精装修无法满足他们对生活功能和品质的需求,而他们追求的是一个很舒适,平时工作很忙,回到家里可以非常享受的、休闲放松的空间,那么我们设计的重点就在于怎样去实现。团队对业主心中所期盼的美好生活做过详细了解之后,将改造的重点放在空间架构的重塑,围绕空间动线、功能完善、材质纹理、场景氛围的要素上去实现一个千篇一律的精装房到真正适合业主居住要求与个性化需求的理想居所。
This case is fine decoration renovation, the owner’s friend house a few years ago is our team to take over the design, through the introduction to find a view to carry out interior design. Original consign state is very boring adornment effect, do not have clear adornment style and element, the European type door with clumsy collocation of white metope paint, appear the space bulky quality experience is not beautiful. The only advantage of the space is that the white marble grain floor tile is a joker material, because the ground has been paved with good floor heating, so we did not change this piece in the design process. The structural north and south of the house is connected fully, face river visual field is very good also, a bit not quite ideal is entrance gate is opposite guest defends, everything of toilet is in this momently take in everything in a glance, both sides of the door that guest defends is advocate lie and the door that guest lies respectively, appear whole metamorphose is very trivial. These and the owners of the heart of the hope for a good life is far from.
原始结构
空间原始布局之上,我们所看到的是原始结构的形态呈现,结合业主的生活习惯与设计需求,开展一些平面规划的设计启思。房子的结构南北通透,临江视野也很好,有点不太理想的就是入户大门正对着客卫,卫生间的一切都在这一刻一览无余,客卫的门两边分别是主卧及客卧的房门,显得整个墙面非常琐碎。
Based on the original layout of the space, what we see is the form of the original structure. Combined with the living habits and design needs of the owners, we have carried out some design inspiration for plane planning.
The structural north and south of the house is connected fully, face river visual field is very good also, a bit not quite ideal is entrance gate is opposite guest defends, everything of toilet is in this momently take in everything in a glance, both sides of the door that guest defends is advocate lie and the door that guest lies respectively, appear whole metamorphose is very trivial.
平面布置
由于精装房的特殊性,原有空间基础之上结合功能完善与预算,去做最优的空间改造和户型优化,最大的变化就是设计师在不影响空间尺度的前提下延伸餐厅的墙面,设计一组转角装饰柜,遮蔽住后面的客卫。把门都隐形在墙板中,让空间显得更干净。将阳台融入客厅,让自然光线更好地融入到室内,扩大书房的门,使空间更通透。主卫的门也与衣柜包裹布置合理,避免进主卧就对着卫生间门的尴尬。衣帽间隔出一间储物间,对于居家生活是再实用不过。最后借助香饼色不锈钢、硬包、墙板、壁布、岩板等材质元素,来彰显空间的居家质感。
Stylist extended the metope of dining-room below the premise that does not affect spatial measure, the design adorns ark of a group of corner, the guest that shelters the back is defended. The doors are hidden in the wall panels to make the space cleaner. Blend the balcony into the sitting room, let natural light blend in better indoors, enlarge the door of the study, make the space more connect fully. Advocate the door that defends also decorate reasonable with chest package, avoid to enter advocate lie with regard to the embarrassment of toilet door. Garment and cap interval gives a store content between, it is again practical to the life that occupy the home nevertheless. Finally, with the help of cake color stainless steel, hard package, wall board, wall cloth, rock board and other material elements, to highlight the space of home texture.
玄关/玄关设计以温和的墙板木色与柜体壁布元素为空间底妆,结合装置陈设的表达,让四周兼顾到日常生活习惯的使用习性,植入一种高度凝练的气质,让业主回到家的那一刻,就能去除外面的嘈杂干扰,居所之中,舒适沉静下来。
The porch design is made up for the space bottom with mild wall board wood color and cabinet wall cloth element, combine the expression of device display, let all around give consideration to the use habit of daily living habit, implant a kind of high and refined temperament, let the owner return to the home that moment, can remove the noisy interference outside, in the residence, comfortable and calm down.
改造之前
改造之后
客厅/整个客厅以留白的视觉观感来保留元素的对撞,包含着纯净与内心对美好生活的感受。撞色的香槟色单人椅、茶几与休闲组合沙发,用大幅度的块面关系处理好空间的观感,同时点缀出空间的时尚活力。
The whole living room with a blank visual perception to retain the elements of the collision, containing pure and inner feelings of a better life. The champagne single person chair that collide with color, tea table and recreational combination sofa, with substantial block face relation handles the look and feel of a good space, the fashionable vitality that adorns a space at the same time.
改造之前
改造之后
带有轻奢质感的艺术装饰品,使空间的关系愈加饱满,现代生活的质感之中融入的不是装满生活物质的欲望,而是当我们的生活具备一定品质能力时,能去追求自然也是一种舒适、自如的使用感受。拉开生活的一幕幕,一切都是那么井然有序,在四季交替的生活之中,感受岁月带来的美好。
Art decorations with light luxury texture make the relationship of space more full. What is integrated into the texture of modern life is not the desire to fill the material life, but when our life has a certain quality and ability, it is also a comfortable and free use feeling to pursue nature. Open the scenes of life, everything is so orderly, in the four seasons of alternate life, feel the good years brought.
隐藏式的设计手法,往往是在细微处给人感动,业主也是在这块儿感受到设计的魅力。有时候只有懂的人才能感受到设计对美的作用性是什么。
The design gimmick of hidden type, often be in fine place give a person to be moved, owner also is in this piece the charm that feels the design. Sometimes only those who know can feel what the role of design is in beauty.
餐厅 / 置身餐厅,轻奢石面的餐桌与皮质单人椅,使得空间基调统一和完善。搭配着香槟色的装置艺术灯、玻璃门完成封闭与开放的空间分割,依旧保持简洁的视觉聚焦,使得空间的美观与实用相结合,餐厅的点缀色以红色为主,带来一点灵动的红火之意。
Place oneself in the restaurant, light luxury stone surface table and leather single chair, make the space keynote unified and perfect. With the champagne color of the installation art lamp, glass door to complete the closed and open space division, still maintain concise visual focus, make the space beautiful and practical combination, the restaurant’s embellishment color is given priority to with red, bring a little clever meaning of prosperity.
改造之前
改造之后
书房 / 书房是主人安静思考和深度放松的私密空间,搭配上也是以空间的整体基调为主,生活惬意中,自带着随心所欲的自在与感悟。
The study is a private space for the owner to think quietly and relax deeply. It is also based on the overall tone of the space. In the comfortable life, there is a sense of freedom and perception that follows one’s inclinations.
主卧/推门而入,引入眼帘的是业主的衣帽间,主卧空间突破传统的卧室布局,借助酒店的形式来营造,将休息与储藏空间相结合,在现有的基调之中,搭配了纯木色墙板,定制的木饰面背景,彰显着生活品质,同时也拉动人在这个空间的亲密感,我们可触摸的一切都是感官存在的,搭配上,既扩大了空间视觉又具备生活使用习惯的整体性。
Push door into, the introduction of the eye is the owner of the locker room, master bedroom space breaks through traditional bedroom layout, with the help of a hotel in the form of a build, combining rest and storage space, the existing of tone, with pure lubricious wallboard, custom wood veneer background, reveal the quality of life, at the same time also pull the person in the space of intimacy, Everything we can touch is the existence of the senses. Collocation not only expands the spatial vision but also has the integrity of life and use habits.
改造之前
改造之后
次卧/次卧空间以柔和的中性色为基调,没有过多的去装饰,搭配着LENA床,慵懒舒适的大靠枕,凸显时尚年轻的气息,然后通过局部饰品的色彩碰撞丰富整个空间的个性与风格,让设计的显与隐,互相作用。
The second bedroom space is based on soft neutral color without too much decoration. With Lena bed and lazy and comfortable big pillow, it highlights the fashionable and young atmosphere. Then, through the color collision of local ornaments, it enriches the personality and style of the whole space, making the design explicit and hidden interact with each other.
/ 荣誉 Honor /
2020年 40 under 40中国(湖北)设计杰出青年
2020年 “她设计”年度优秀软装设计
2020年 金住奖(武汉)十大居住空间设计师
2019 金住奖中国百杰居住空间设计师
2019 中国(武汉)十大居住空间设计师
2019 40 under 40中国(湖北)设计杰出青年
2018 IDF“建筑主义“设计先锋人物
2018 40 under 40中国(湖北)设计杰出青年
2018 芒果奖 中国住宅优胜奖
2018 CCTV《空间榜样》入选作品
2018 国务院颁发光华龙腾奖 百人榜
2018 M+中国高端室内设计大赛 年度网络人气奖
2016 湖北室内设计总评榜 住宅类优秀奖
2016 Hi-Design第四届室内设计大赛公寓租一等奖
2016 第七届筑巢奖住宅类优秀奖
可上下滑动查看更多
服务咨询 | TEL
181-6400-9248
座机 | TELEPHONE
027-88084632
地址 | ADD
武汉·武昌区
和平大道绿地楚峰大厦3110室
扫码关注有观设计
有观里的一切 只为与你有关
未来 我们共同期待
{{item.text_origin}}

